In preserving the original and unique detailing throughout while adding a crispness to the overall experience of the home, Sonelo Architects restore and extend the relevance of the existing home, preparing it for multi-generational living.
Set within the inner eastern suburbs of Melbourne, The Linton House harmonises a considered approach to preservation — particularly of such a distinctive and undervalued architectural style — and integrates elements that blend scale and materiality volumetrically with the new elements on site. ‘Physically, the new addition and the minimally altered interwar duplex are differentiated, but experientially, we aimed to create a home that feels seamless, tranquil, warm, and reflective of its history,’ explains Wilson Tang, Director of Sonelo Architects.
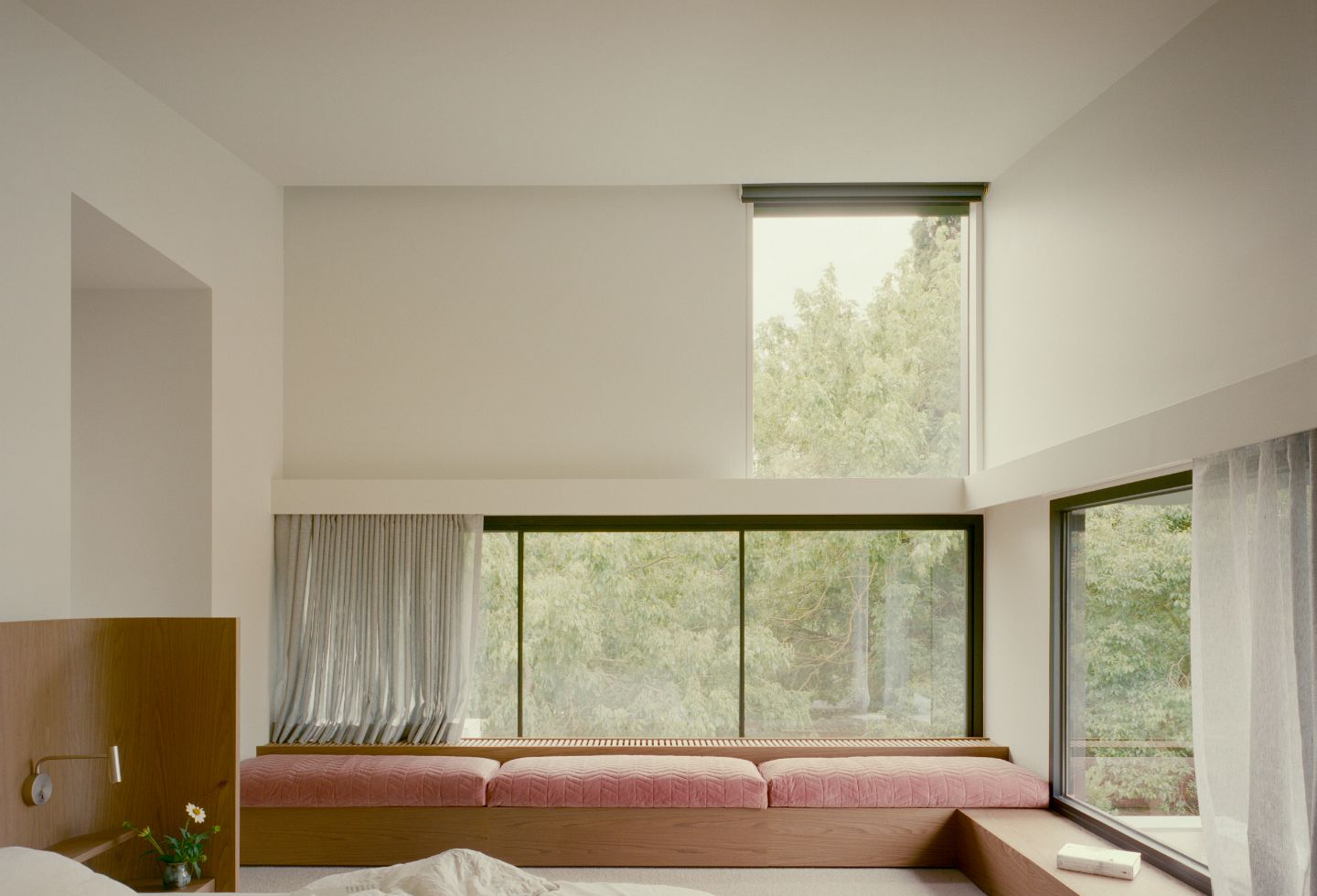
Throughout the home, the journey between the old and new was examined and considered, underpinning the overall approach. From the older section at the front that was retained to the newly added rear, the idea was to celebrate moments of compression and release, with light shifting and dimming as part of that experience. This leads to more open and outward-facing outlooks that connect to the landscape. “We wanted to celebrate the architectural style of the interwar period and our clients’ fondness for Japanese aesthetics,” Tang adds.
The choice of materials — stucco renders and darker-toned timber — pay homage to the interwar era, while the charred timber and glazed tiles reflect Japanese design principles. The design integrates passive design principles, focusing on adding daylight and warmth to the home. The existing duplex, characterised by its pitched terracotta roof and stucco walls, was retained due to its advantageous size and heritage value. “Considering its heritage value, size and positioning, its retention is logical,” says Tang.
Spanish Mission House: Where minimal intervention yields maximum impact
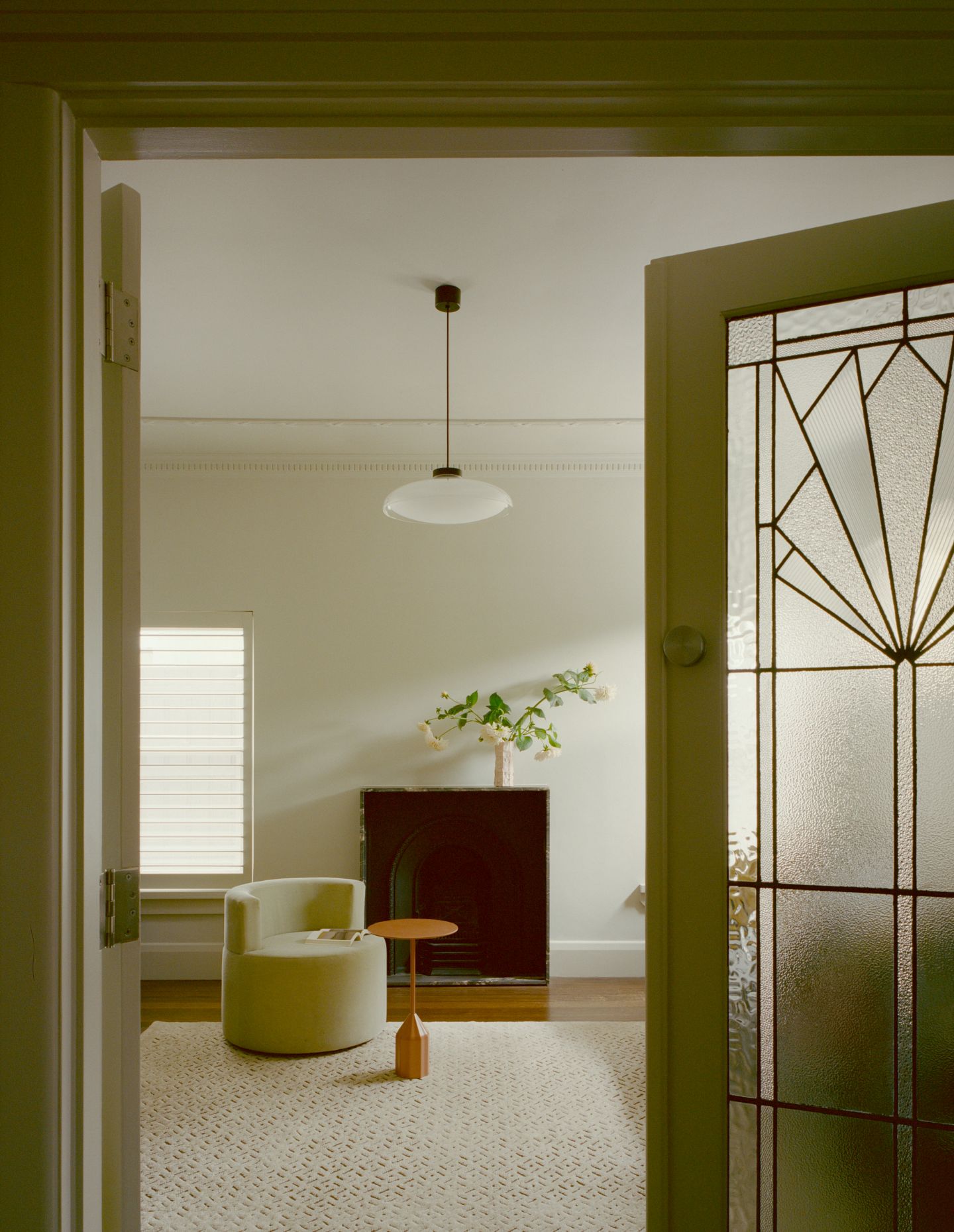
Unnecessary features such as the lean-to communal laundry and non-original rear balconies were removed, while internal spaces were rationalised to create more efficient connections to the new addition. The addition, a raked charred timber volume perched atop a robust stucco base, exemplifies the dual commitment to respect and innovation. The connection between the old and new is further emphasised through the design of the scalloped walnut staircase, which ascends through three levels and culminates in a dramatic volumetric shift, offering expansive views of the surrounding greenery.
“Landscape and architecture are reciprocal. They are the sanctuary and the prospect at the same time,” Tang explains. The thoughtful curation of door and window openings enhances this relationship, with large frameless corner windows in the living room offering panoramic views of the garden, while slim openings in the stairwell allow daylight to penetrate deep into the home. The addition and the reworked duplex together provide the home with a modesty that feels considered and restorative when inside.
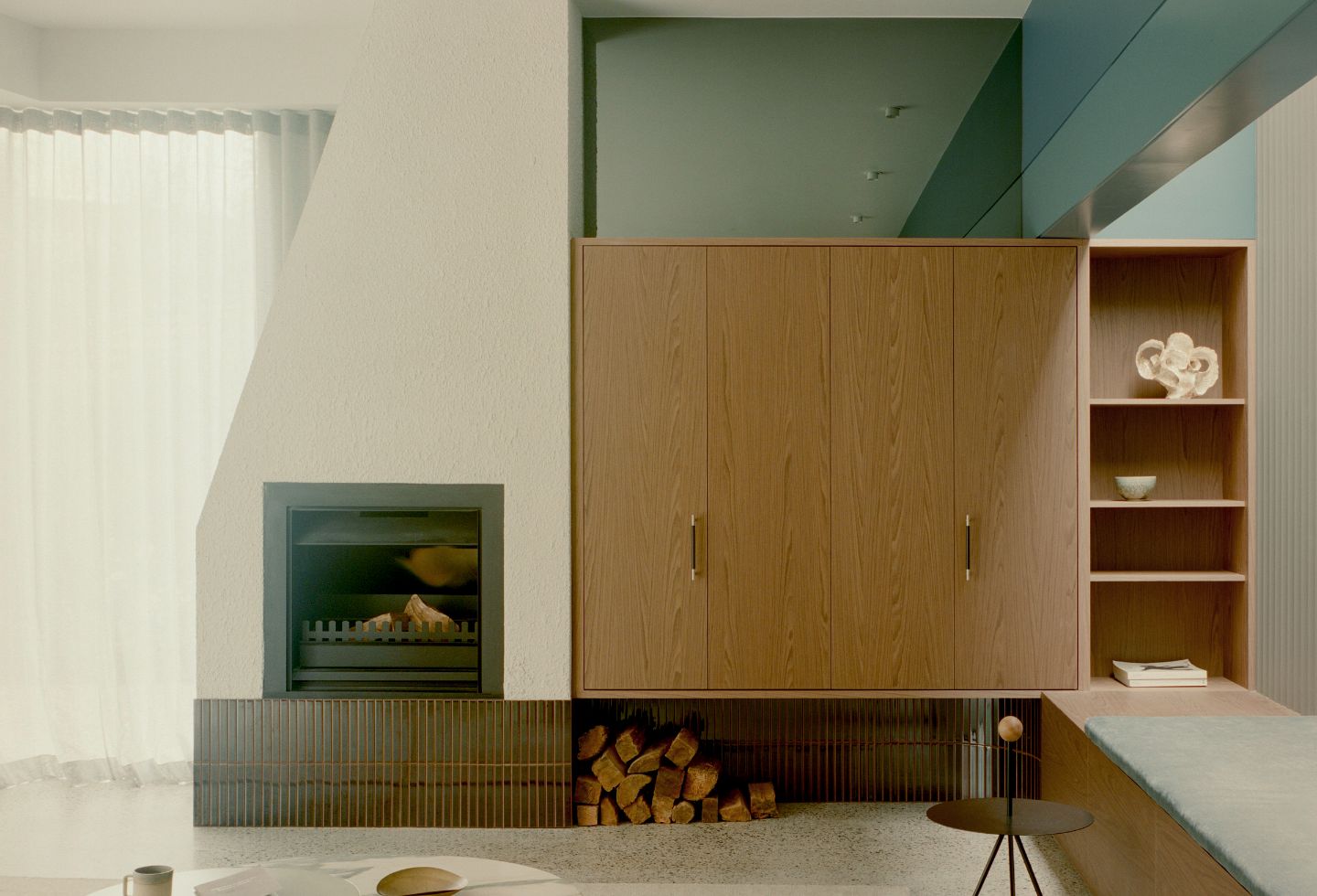
The renovation focused on minimal-yet-transformational modifications, yet The Linton House is conceived based on these elements. “It is difficult (maybe impossible) to conceive good architecture without the landscape,” adds Wilson. It is the integration of an extensive retention effort of the existing structure and the weaving of opening and connective gestures that delicately tie the old and new together through a similar crafted lens as the original.
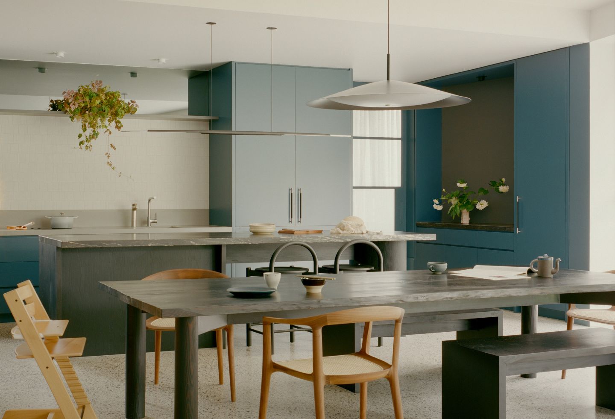
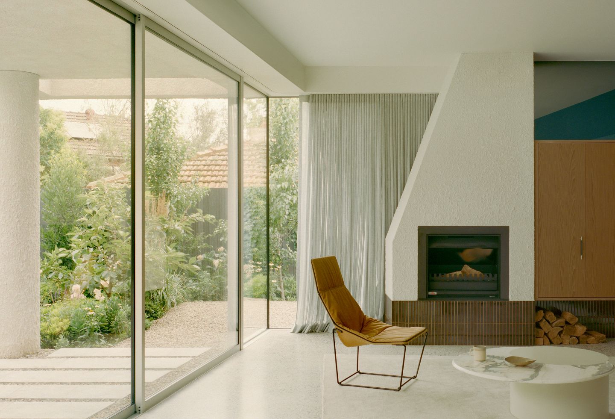
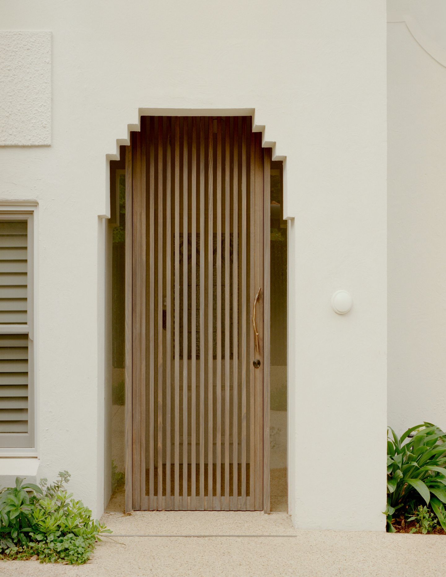
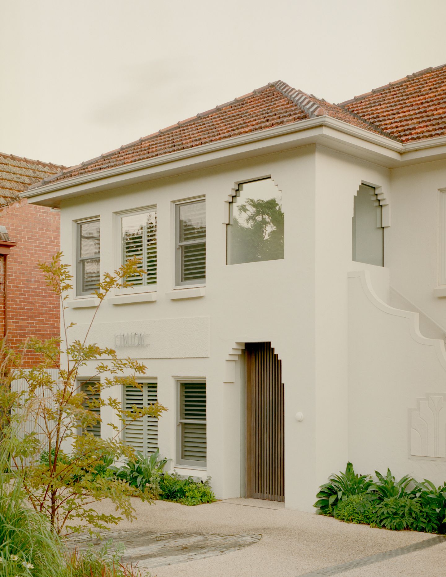
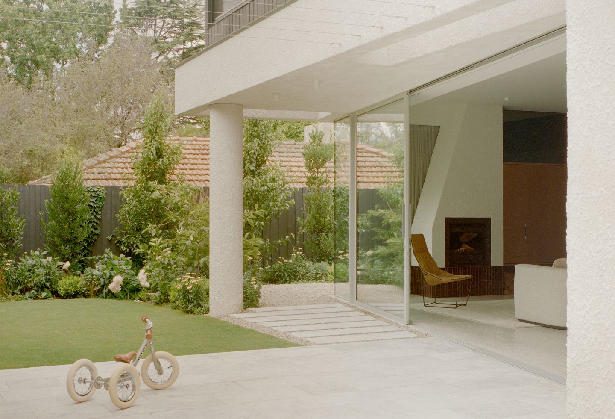
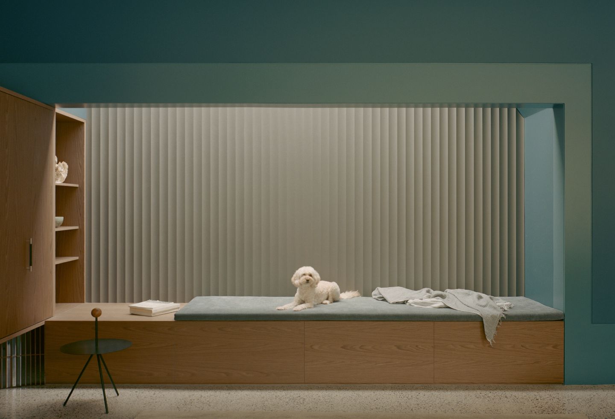
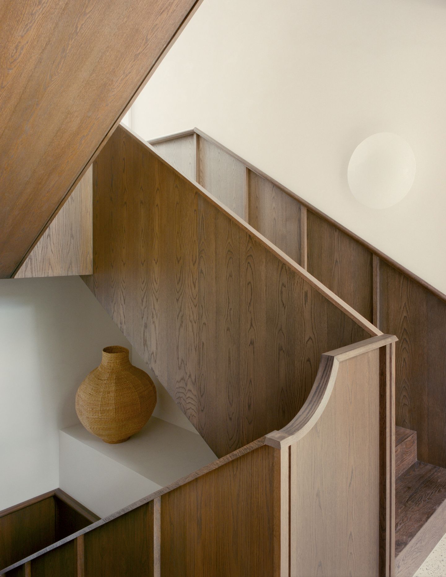
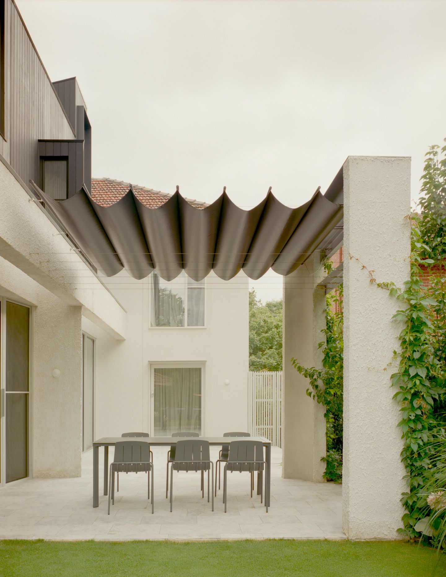
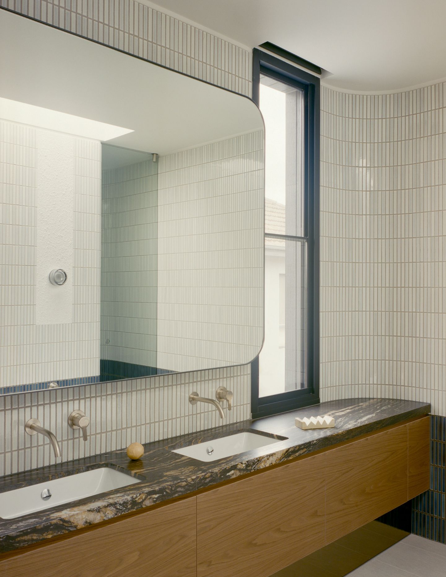
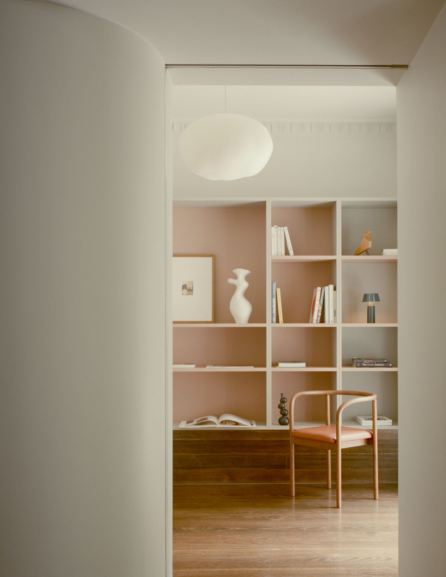
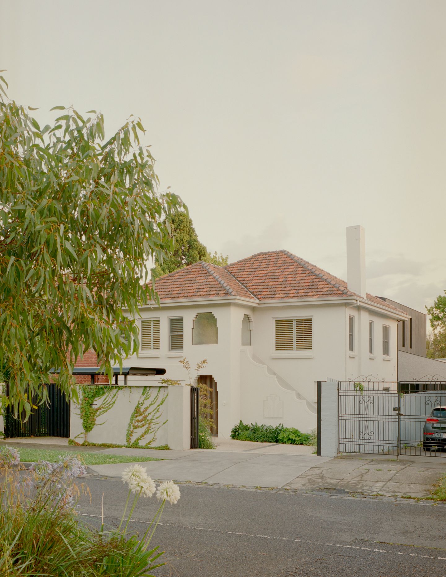
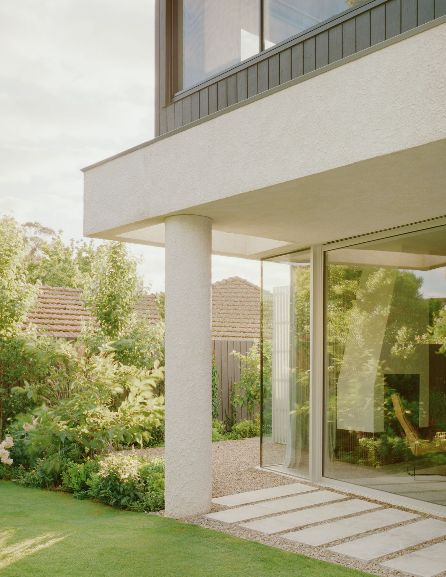
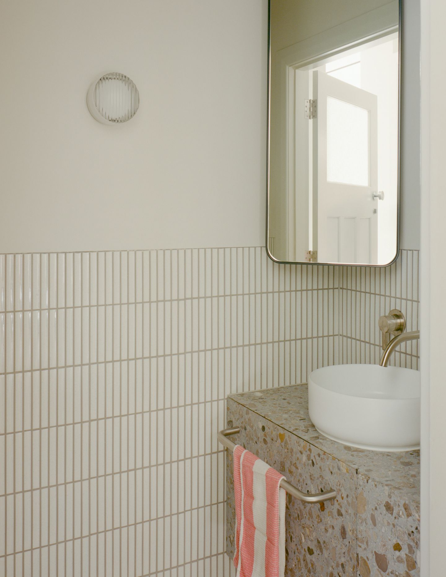
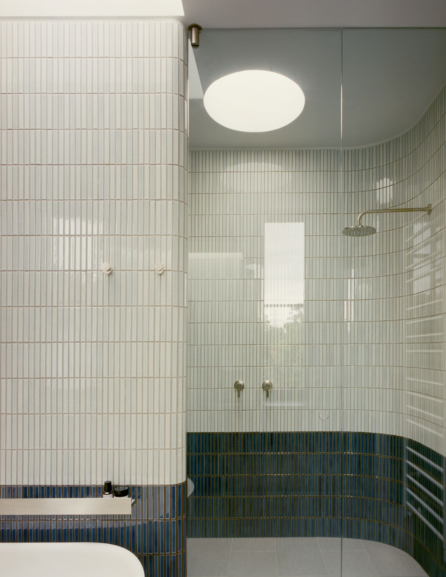
Memories and art to fill each corner at CLO Studios’ Villa des Fleurs
