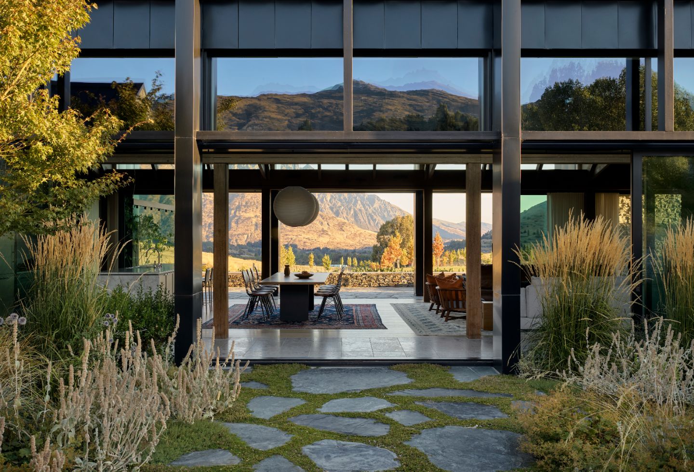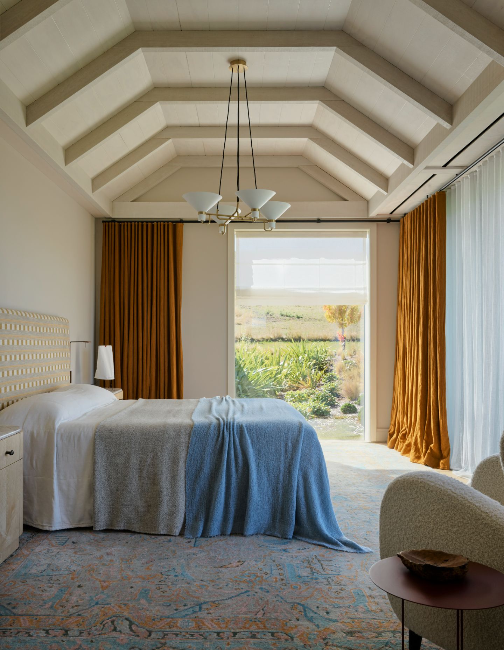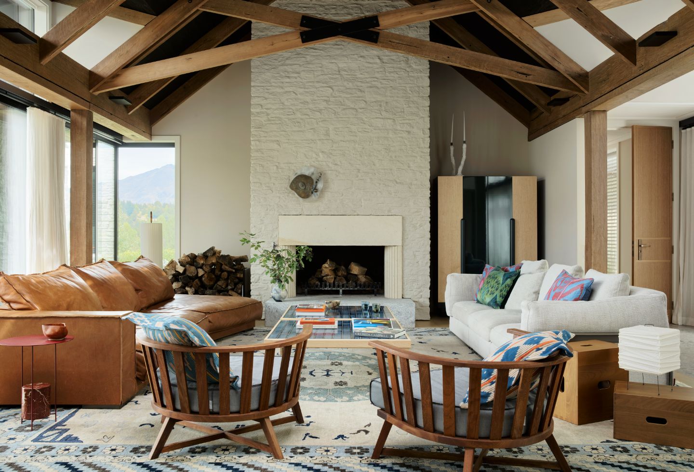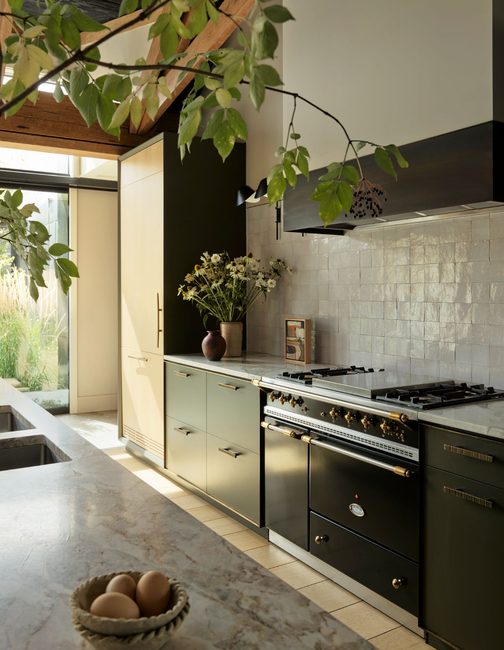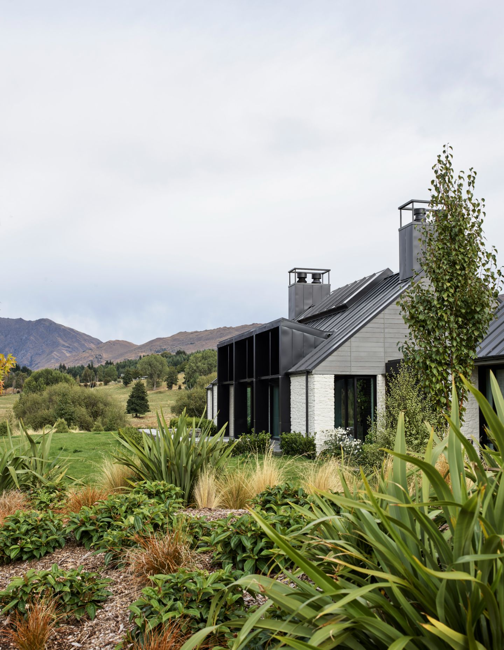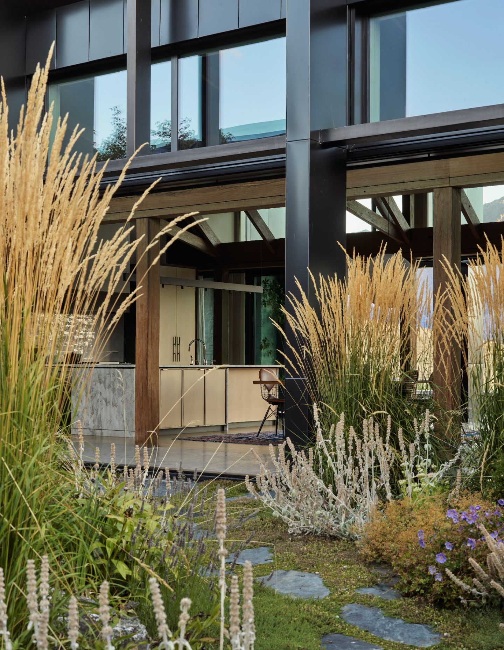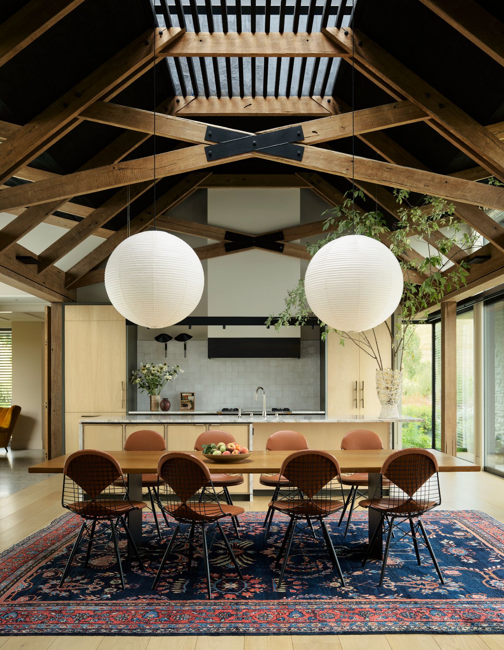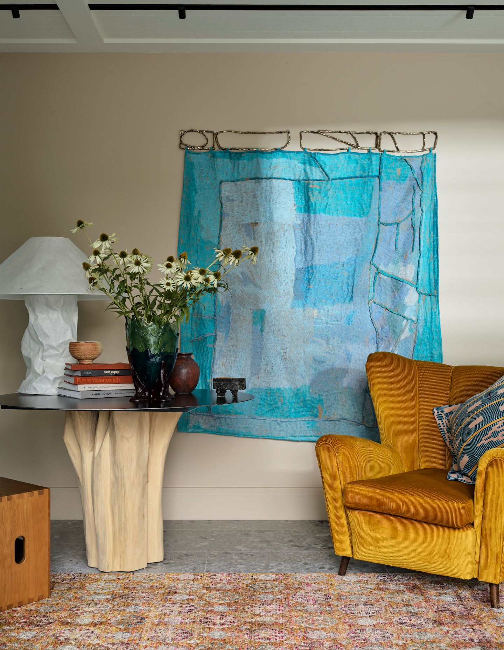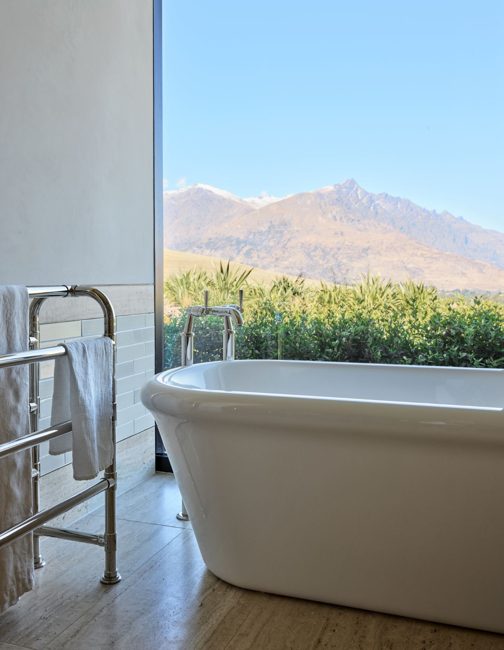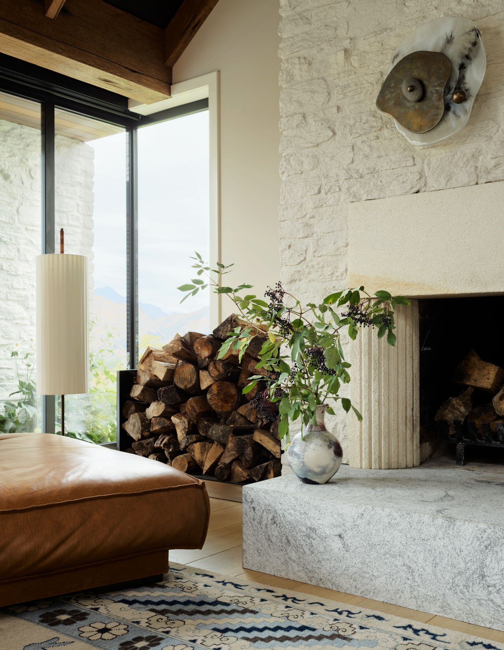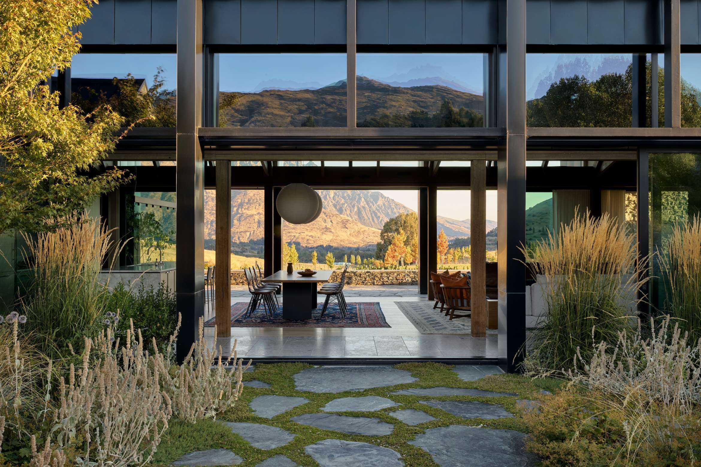Speargrass House blends robust elegance with refined practicality. Relocating from Sydney, the clients wanted a home that immersed their four sons (aged 10 and under) in outdoor activities, so seamless integration with the surrounds was integral, as was an interior scheme enabling the resonant textures and tones to seep within.
The challenge was to conceive a ‘forever home’ that avoided the clichéd trappings of a country escape yet could robustly handle rural life with active children. The house – comprising blackened steel frames and a mix of concrete masonry, stained band sawn cedar weatherboards and local Schist stone – embodies simple gable forms, tethering it to typical central Otago rural and residential structures.
It had to sit upon an established building platform under a previous consent and adhere to a seven-metre height restriction from the natural ground level. In response, single level structures surround a central courtyard. Their positioning was based upon accentuating the topography, providing shelter from heavy southerly winds by protecting the courtyard and covered lounge within a U-shaped footprint from which the decked pool area extends, prioritising the best sun capture. From the adjoining main living space (the ‘Great Room’), glass expanses face a northern aspect showcasing Coronet Peak and the south towards The Remarkables.
Given its hard-wearing nature, stone became an expressive canvas both internally and externally. The speckled grey marble floor of the central Great Room and entry passage (hand-cut into oversized tiles) tonally links to the courtyard’s pavers.
Further anchoring the home to its setting, Oamaru, a native limestone, was selected for the fireplace’s surround set within a Schist wall (also painted chalky white to integrate the interior with the façade).
Read about the 2024 Winnings x Habitus House of the Year jury here
