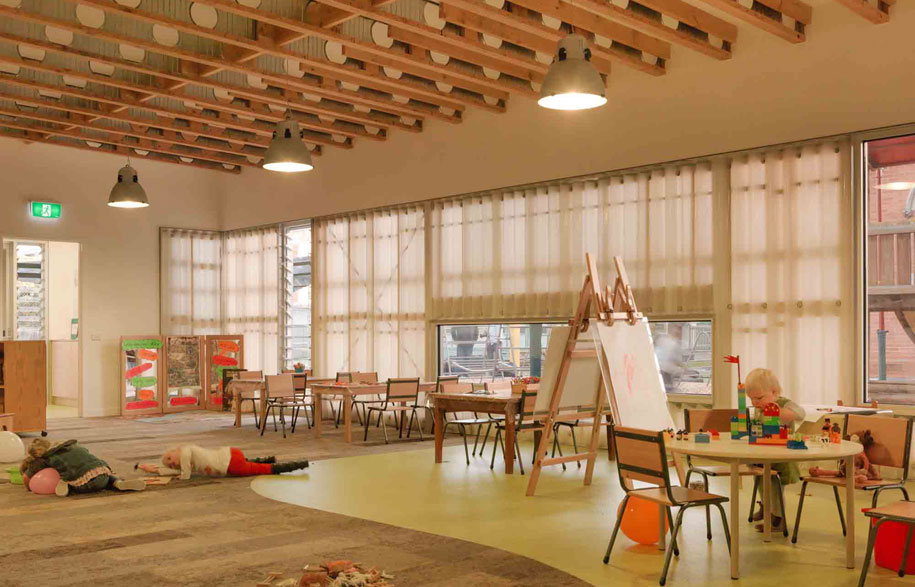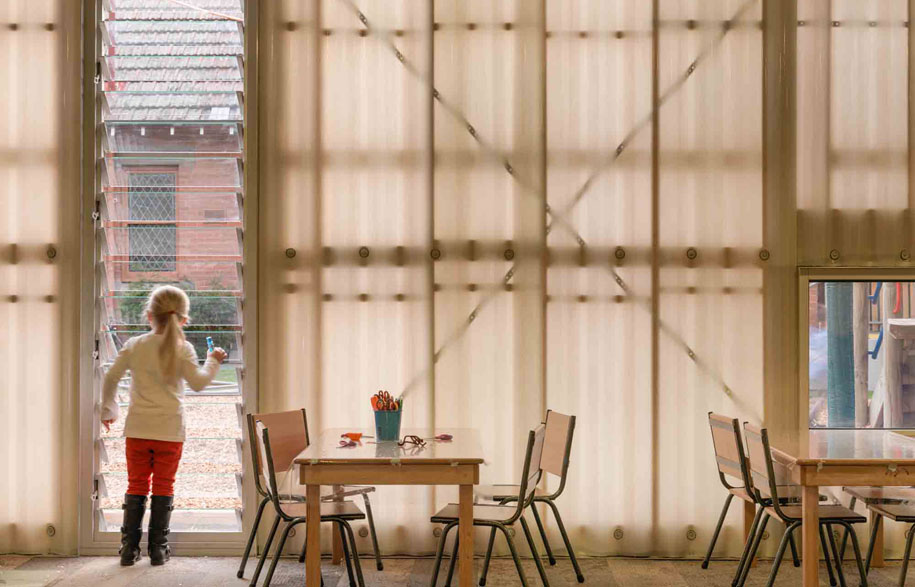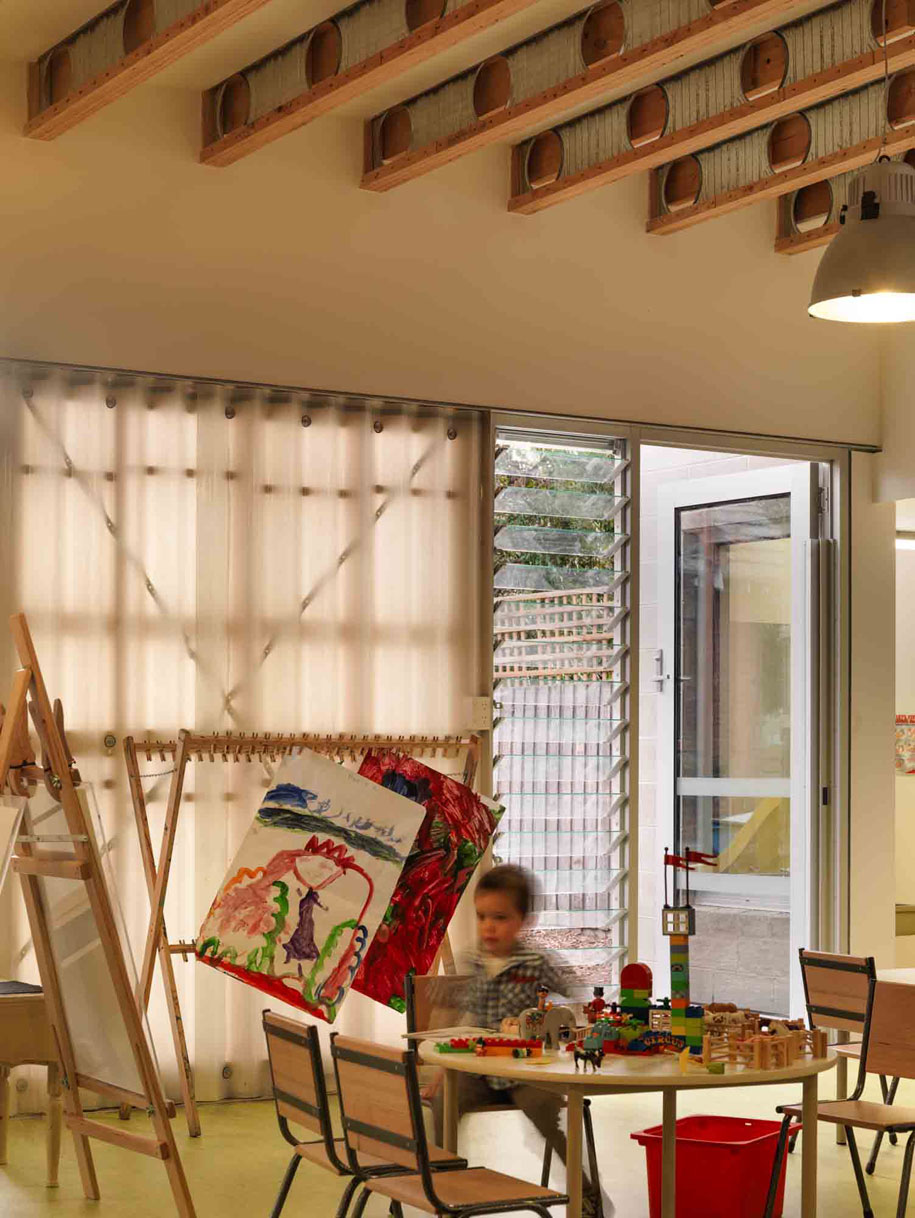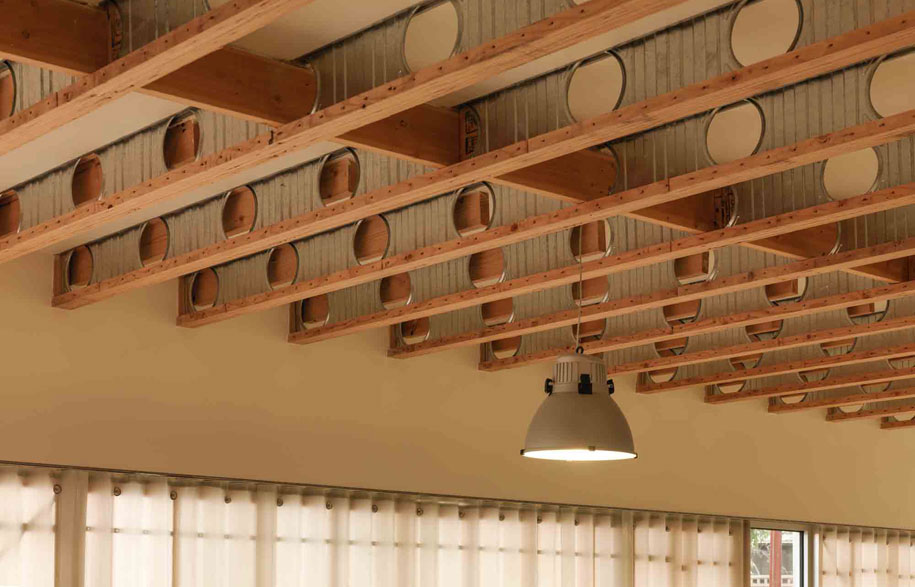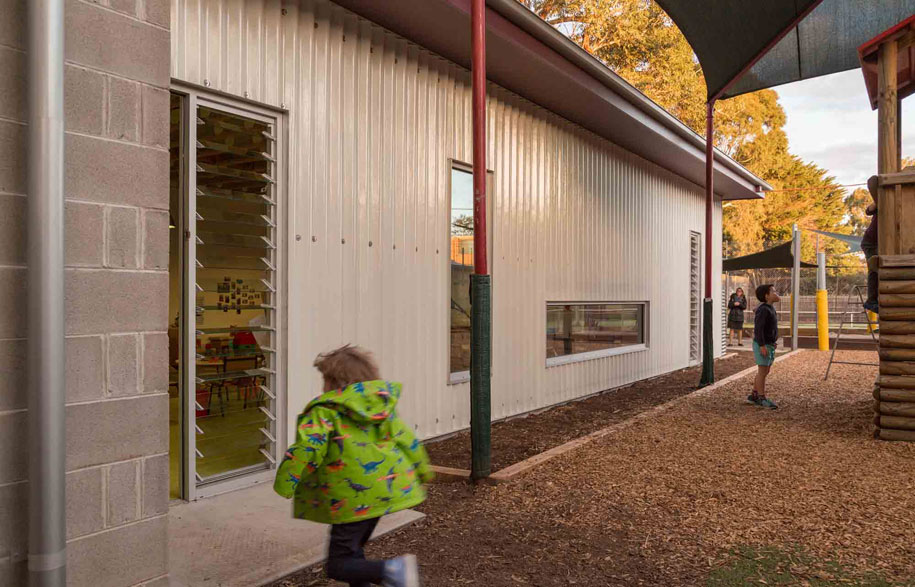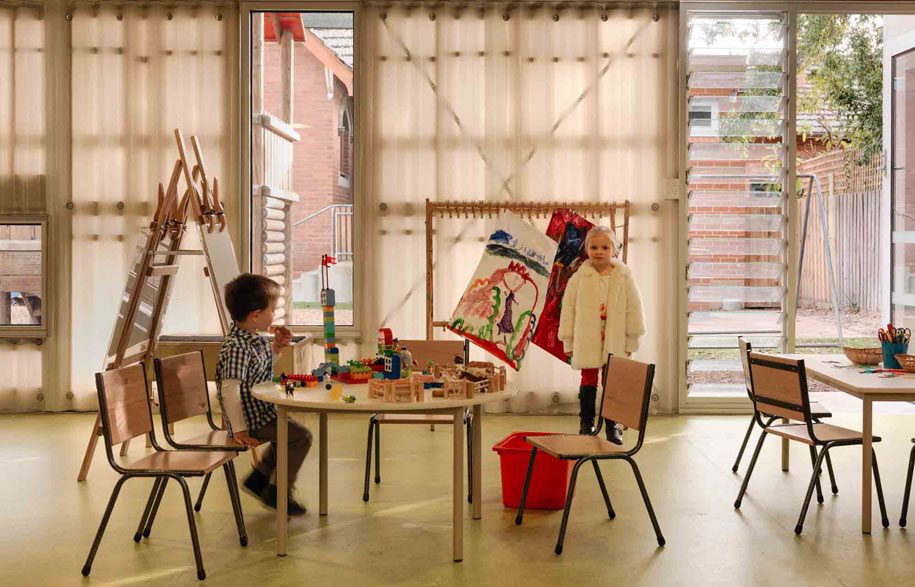Children’s environments have the capacity to influence and impact their perception of space, as well as enhance their ability to learn and enjoy their kindergarten experience. Atelier Wagner Architects, who designed the kindergarten, set out to make a memorable space that inspired the four-year-old cohort to appreciate their environment. “Our approach to the scheme was both to integrate external and internal play as well as to make the spaces inviting and memorable for the children,” says Atelier Wagner cofounder, David Wagner. “Materiality, texture, light and colour have all been engaged to articulate the spaces in an immediately tactile and visually legible manner that can find a resonance with the children.”
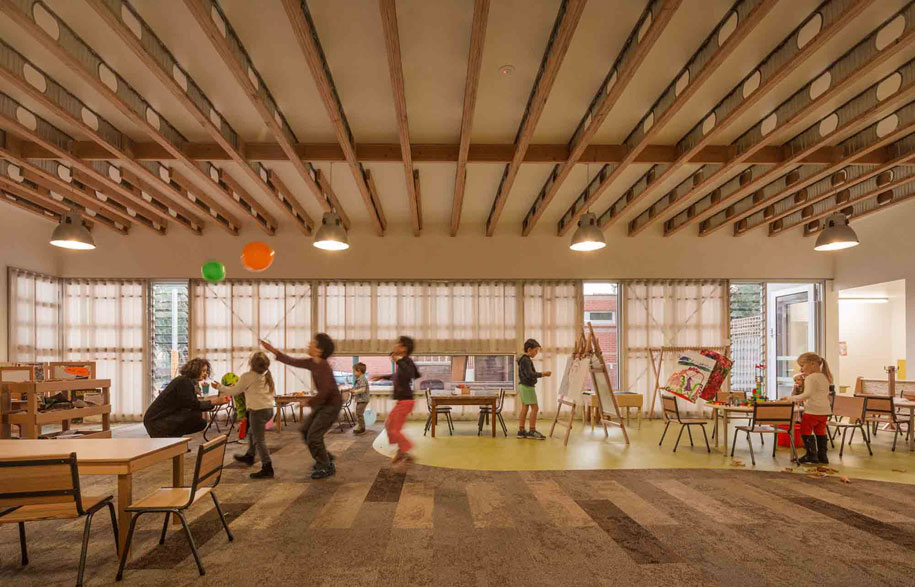
Due to the limited project budget, David says that every architectural manoeuvre in the kindergarten was carefully thought through to ensure it could be achieved. Additional height was gifted to the principal children’s room as the primary internal experience, while the ceiling height of the lesser used supporting facilities were minimised to keep the construction cost down. “This provided an opportunity for opening clerestorey windows to the intermediatory northern elevation, allowing daylight, winter sunlight and air to gently filter into the space,” David explains.
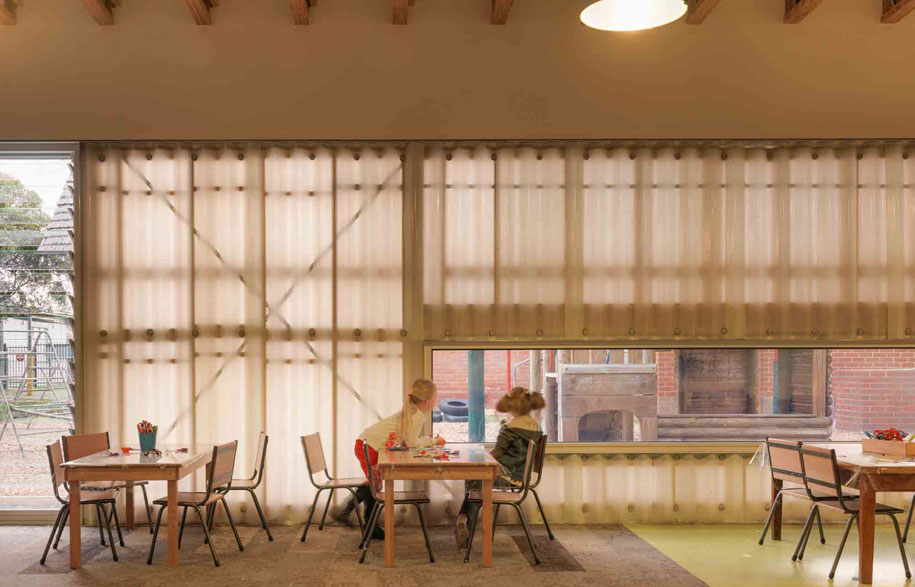
Double glazed fixed and louvred windows in the translucent wall form playful port holes, and enable children to make visual contact with the other side. “We chose to make the elevation of the children’s room translucent, using double skinned fibreglass reinforced polyester sheeting that allows filtered daylight to flood the room, imbued with the shadows of external play equipment and shade sails,” says David. “Exposed trusses of galvanized pressed steel with circular penetrations and softwood flanges support the roof, allowing the ceiling of the children’s room to float higher still, while providing a contrasting material quality to the ceiling and a facility from which to hang childrens’ artwork.”
Atelier Wagner Architects
atelierwagner.com.au
Photography by Trevor Mein, Mein Photography
