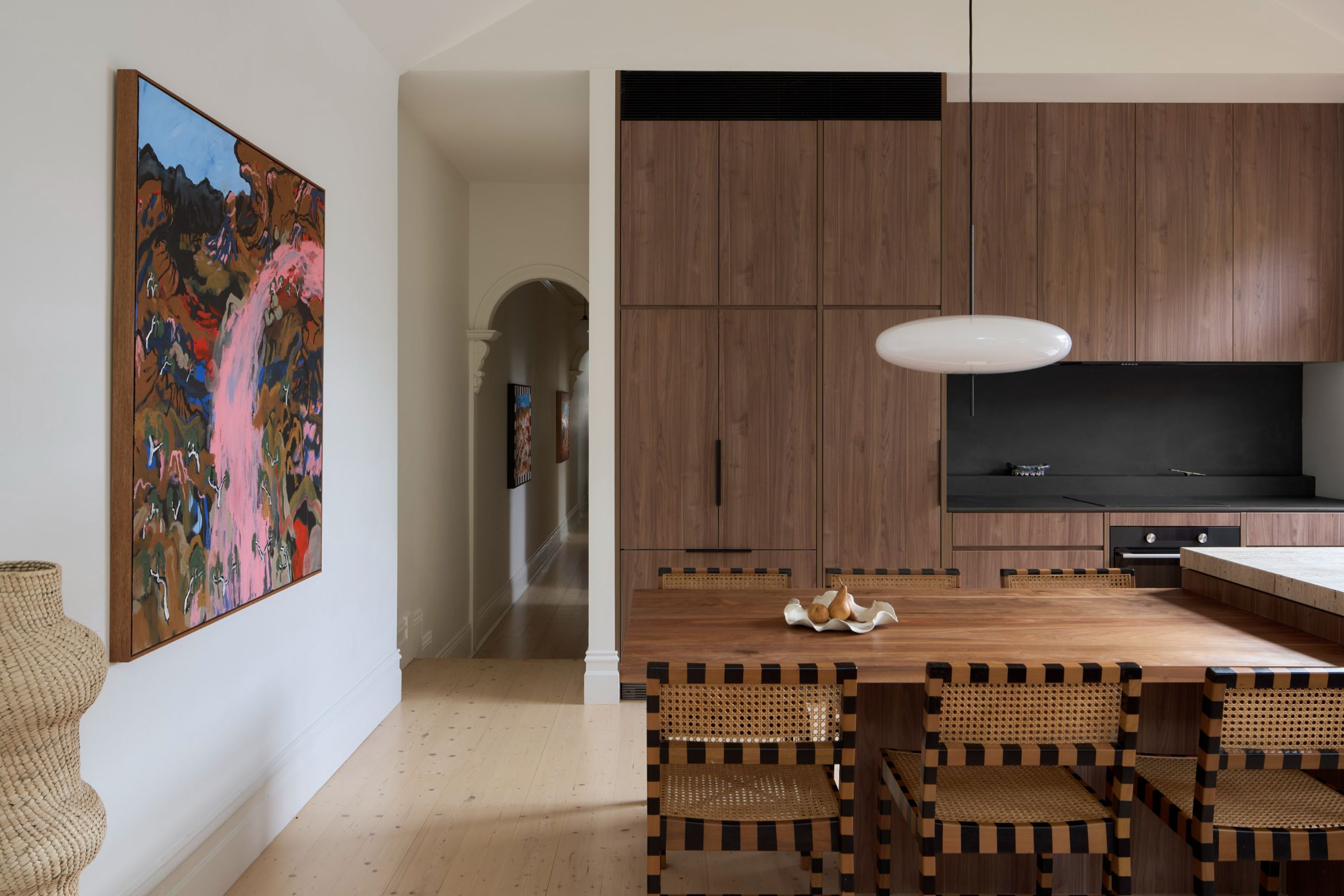The story of this Melbourne residence begins with a couple expecting their first child who acquired a Northcote property after an arduous year-long hunt. The prodigious site became a canvas – with its patinated façade, period details and natural light infiltration from the north-facing windows – for the single-fronted weatherboard terrace to have living gallery-like qualities. In this approach, STILO Architecture was enlisted to remodel the space, preserving its historical presence while maximising its functionality.
The residence ties strongly to nature and landscape. Hemmed in by a verdant rear garden and sited near the Merri Creek, it makes much of structural changes and a saturated palette of earthy tones and natural materials using generous timber and travertine.
In spite of the inaugural challenge, limited budget and rising costs due to COVID – in addition to the collaborative process conducted entirely via Zoom during the pandemic – the owners abandoned the concept of ascending across two levels and, instead, focused on improving the existing space and in-situ structure. The construction was then completed punctually within nine months by Melbourne-based Forged Constructions.
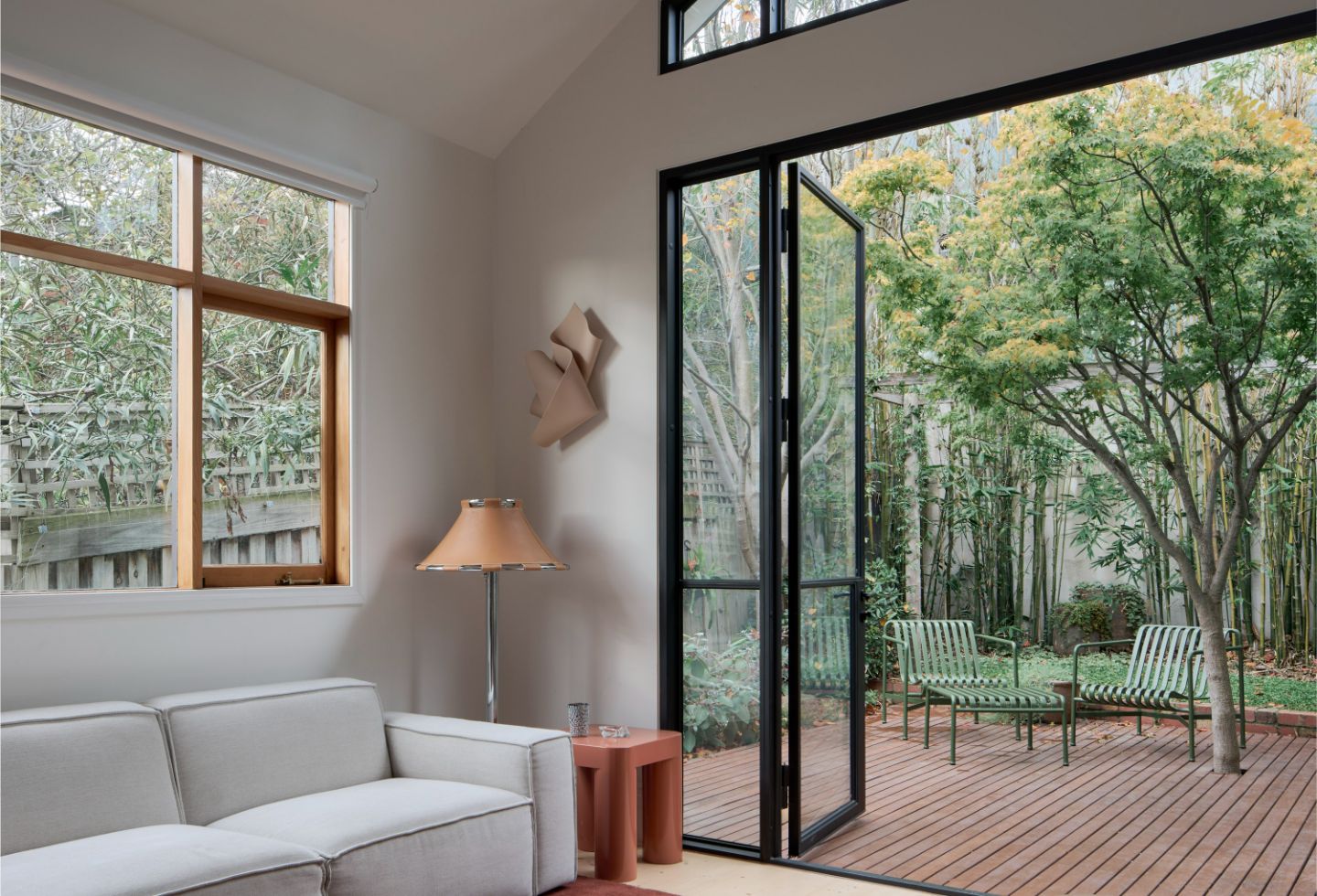
The orientation of the kitchen was reconfigured, maximising space and functionality, where a stone island segues into a walnut dining table. The juxtaposition of timber joinery with travertine surfaces fashions a masculine yet organic feel that buttresses the connection to the surrounding landscape. Custom-made steel-framed glazing on the rear wall, connecting the indoor and outdoor areas, improves the activation of space and light permeation. The approach yields a liberating open-plan living, kitchen and dining area that extends into the garden. Indeed, where there was previously only one garden, STILO carved out another.
The aforementioned palette layers upon the travertine and timber accents chosen by STILO throughout. Owner Alyssa Owens – who is herself, noteworthily, an interior decorator – extends the vision by introducing linens, marble, rattan, palm and clay. In the front rooms, timber floorboards and fireplaces were cannibalised, while built-in storage solutions are also achieved through custom joinery in each respective bedroom. Lacquered in paint, the master ensuite features forest green tiles in varied shades, matching with the joinery and stone found in the kitchen, while the guest bathroom is sheathed in warm salmon tiles.
Contemporary Australian art is arguably the secondary star player, with a curatorial of pieces serving as focal points and palimpsest. The living and dining area feature a vibrant hero piece — a commissioned landscape by Melbourne artist Zak Tilley, accompanied by two additional Tilley landscapes depicting scenes from Australia’s Northern Territory that trace the hallway. The master bedroom features the surrealist piece, ‘Ruffling Feathers’ by Kirsty Budge, where deep green ceilings and saturated beige walls echo the intensity of the artwork. The nursery sets an ebullient tone, washed in a cheerful butter yellow, setting the stage for a landscape by Indigenous artist Elizabeth Ngwarraye Bonney. Interspersed throughout are artworks by Australian painters Stacey Reese and Mark Chu, sculptor Tan Arlidge and ceramicists Hilary Green and Alison Frith.
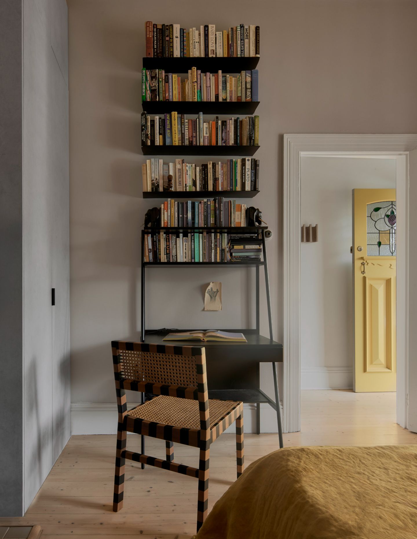
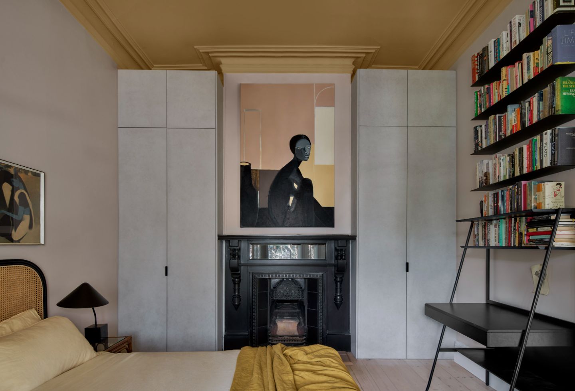
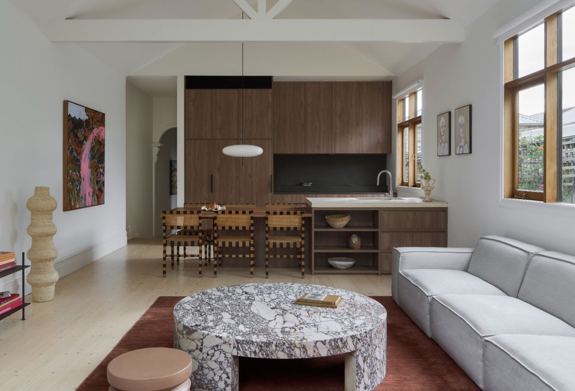
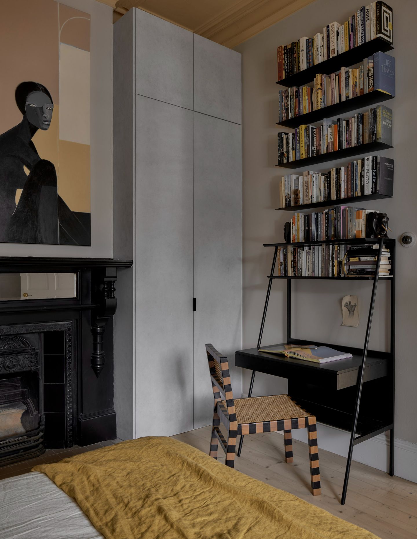
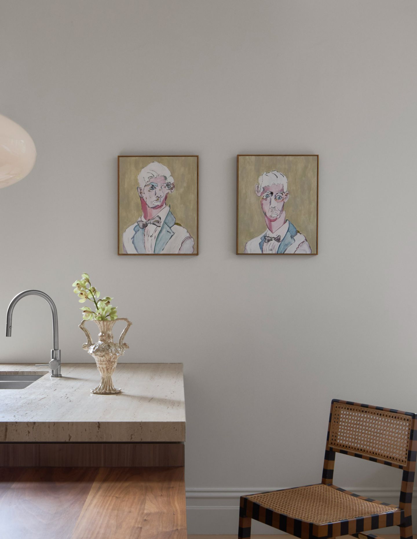
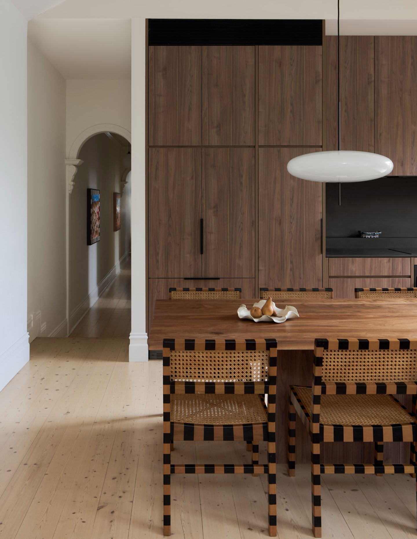

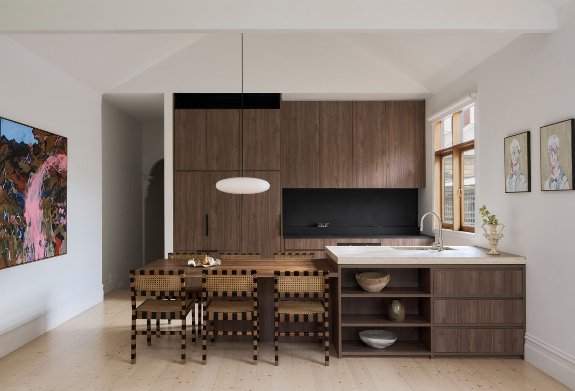
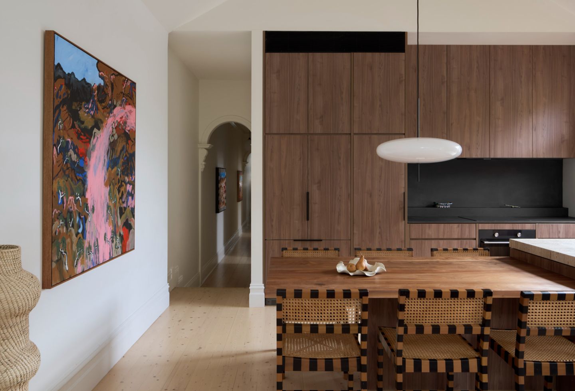
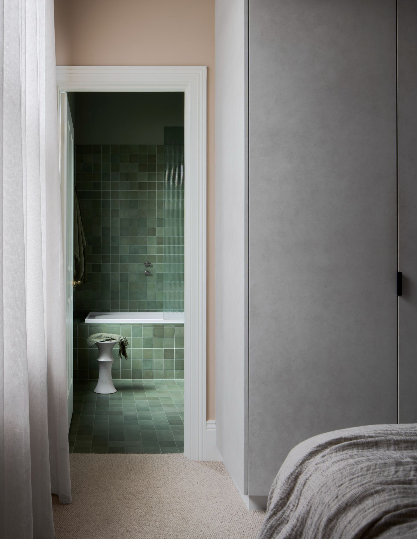
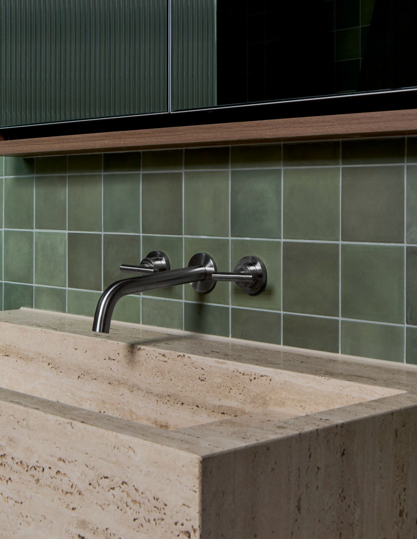
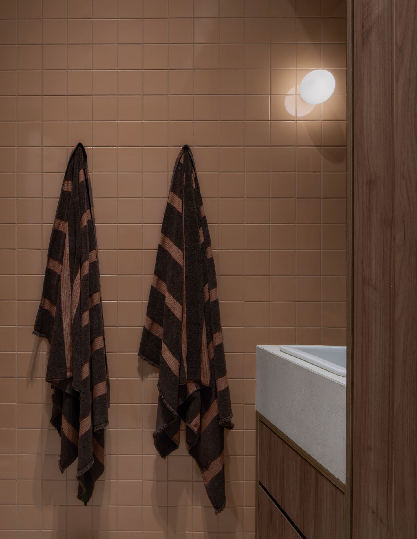
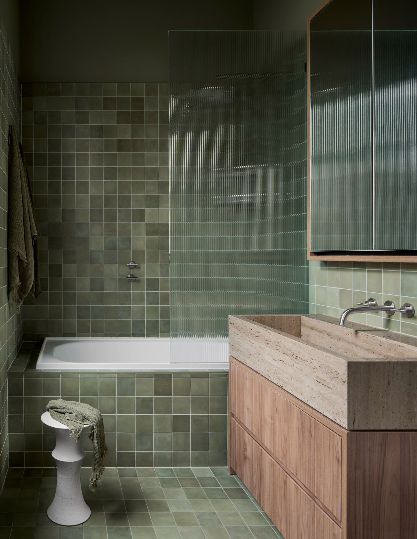
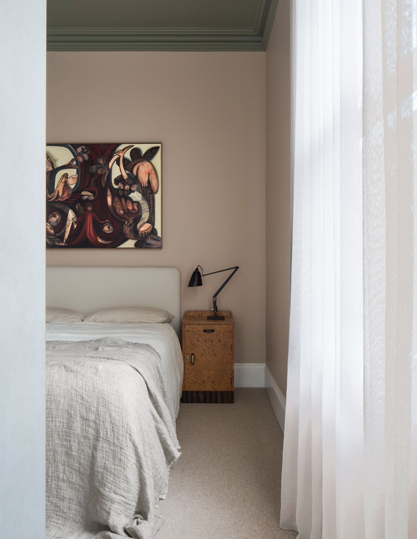
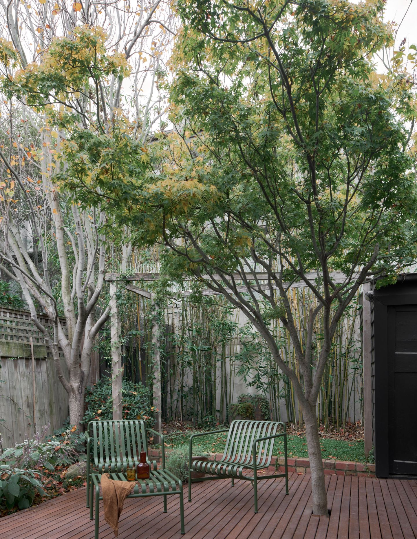
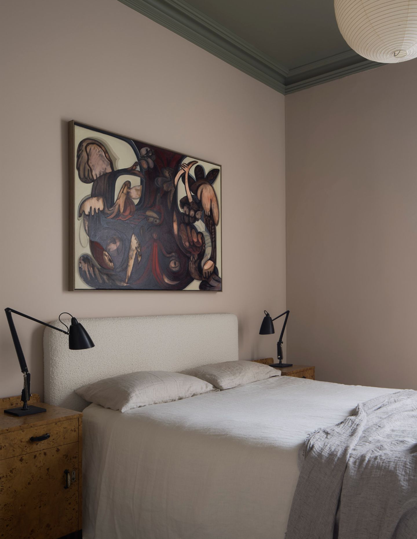
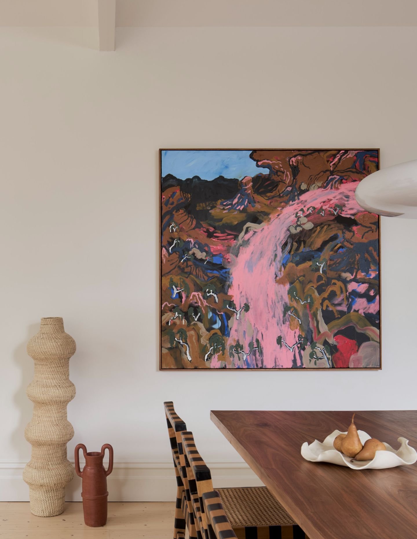
Next up: Chatterbox House bu Studio Esar and Nest Architects

