Strutt Studios director, Sophie Bowers and her husband Josh Climpson, stumbled across the picturesque town of Wānaka while travelling through Aotearoa New Zealand. After days of rain in Te Anau, they decided to “chase the sun”. “Sometimes, you don’t choose a place — it chooses you,” says Bowers. “We hadn’t planned to visit Wānaka at all.”
A serendipitous meeting with a buyer’s agent led to purchasing this site with views across the mountains and Wānaka Lake. An opportunity unfolded for Strutt Studios to delve into its ethos of warmth, restraint and connection to place. The result is Scout @scout.wanaka, centred on ‘feeling’ and its relationship to aesthetics and functionality while embracing its surroundings.
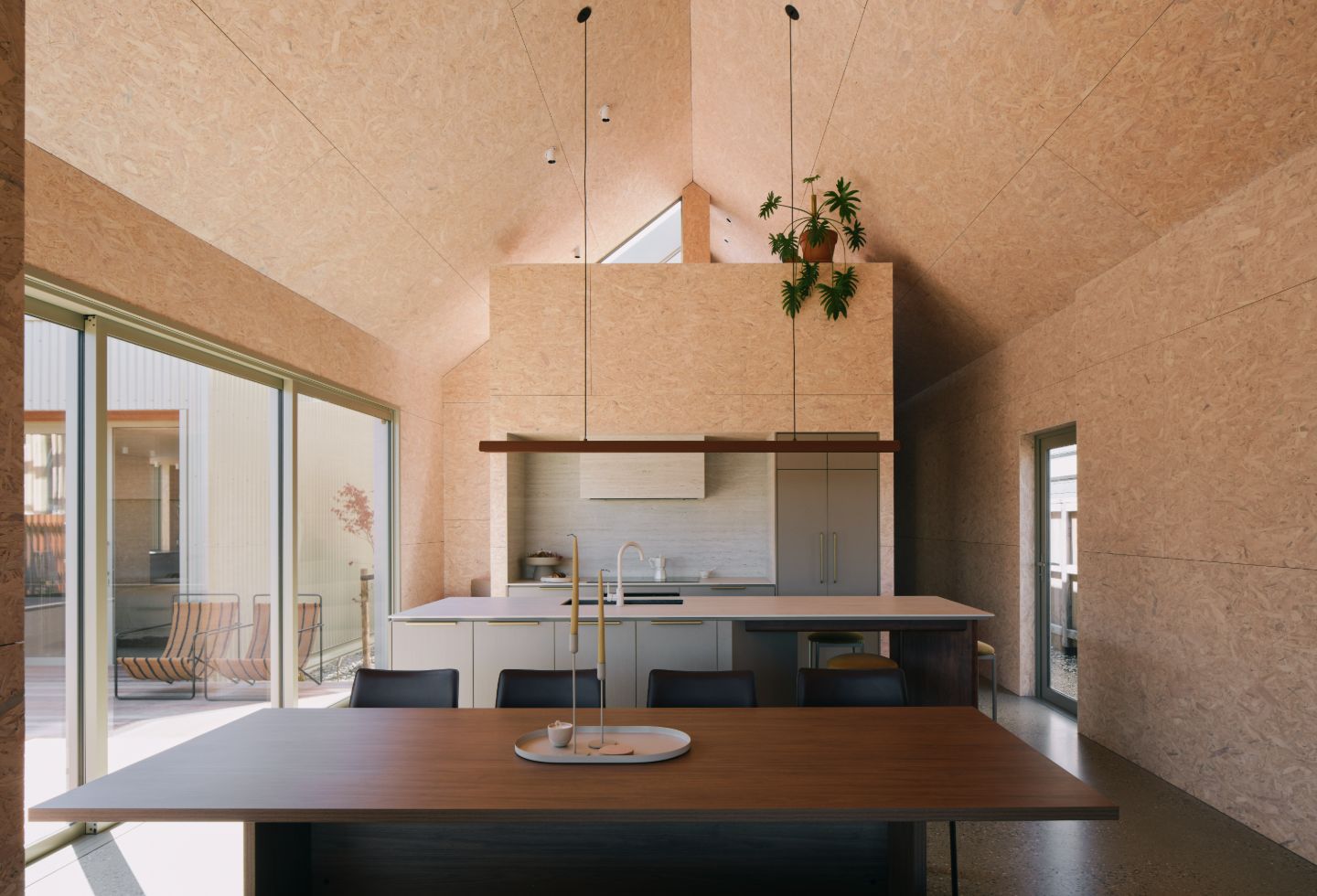
The architecture repeats the narratives of the local rural and alpine vernacular through a refined interpretation with a grounded and timeless palette. One Bowers describes as robust and honest materiality, as to “soften and settle into the alpine landscape with grace”. “The exterior is clad entirely in corrugated metal in the colour ‘Lichen’, chosen for its ability to shift tonally with the surrounding environment — sometimes green, sometimes grey—blending almost chameleon-like into the hills and sky,” says Bowers.
For the interior, Strutt Studios went with an oriented strand board (OSB) to line the walls and ceiling for an immersive, cabin-like effect, while continuing the simple and functional materiality. At the same time, the floorplan is oriented around the landscape. “Every view is considered — framing snow-capped peaks, golden fields or the big southern sky,” says Bowers. “Even when you’re in the most private corners of the house, you’re never disconnected from what’s outside.”
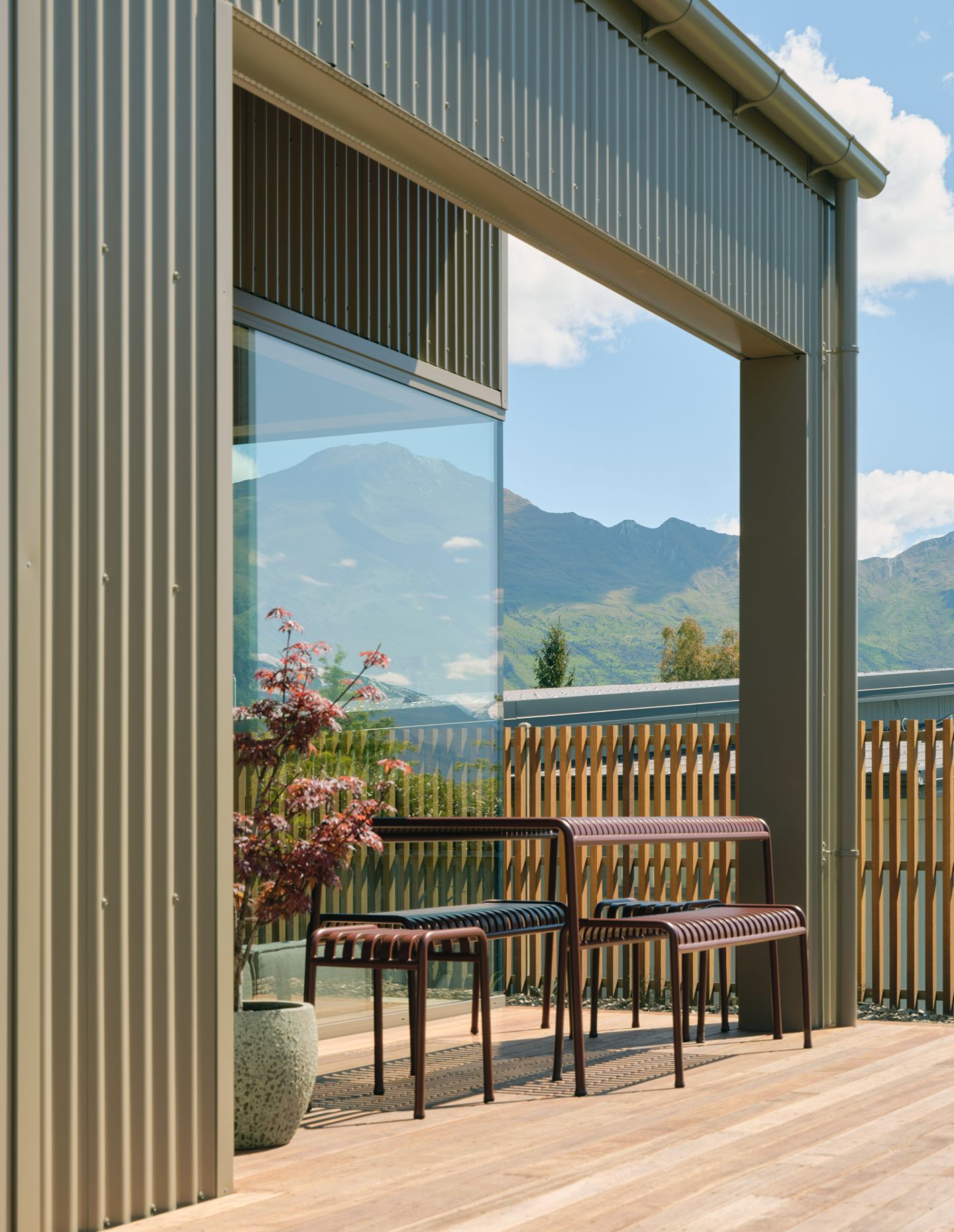
The kitchen and dining are easily connected to the exterior with large sliding doors that blend indoor/outdoor spaces — an outdoor bath on the verandah completes the integration. Vast windows bathe the interiors with light, and from the moment you step inside through the oversized timber door, the views are immediately captured. In the living room, corner window glazing allows the sun’s rays in. The intimate and retreat-like vibes in the bedroom are completed by a little pop-up balcony for that first dose of fresh alpine air.
Evoking the landscape continues with handmade, modest and tactile finishes, like the hand-finished joinery and grounding concrete floors. In the bathroom, Japanese tiles from Kazuko Tiles create an “onsen-inspired experience” — complete with garden vistas through the sliver window, lit by a gentle beam of natural light, or the Nightworks Studio Duomo Piccolo pendants doubling as sculptural art.
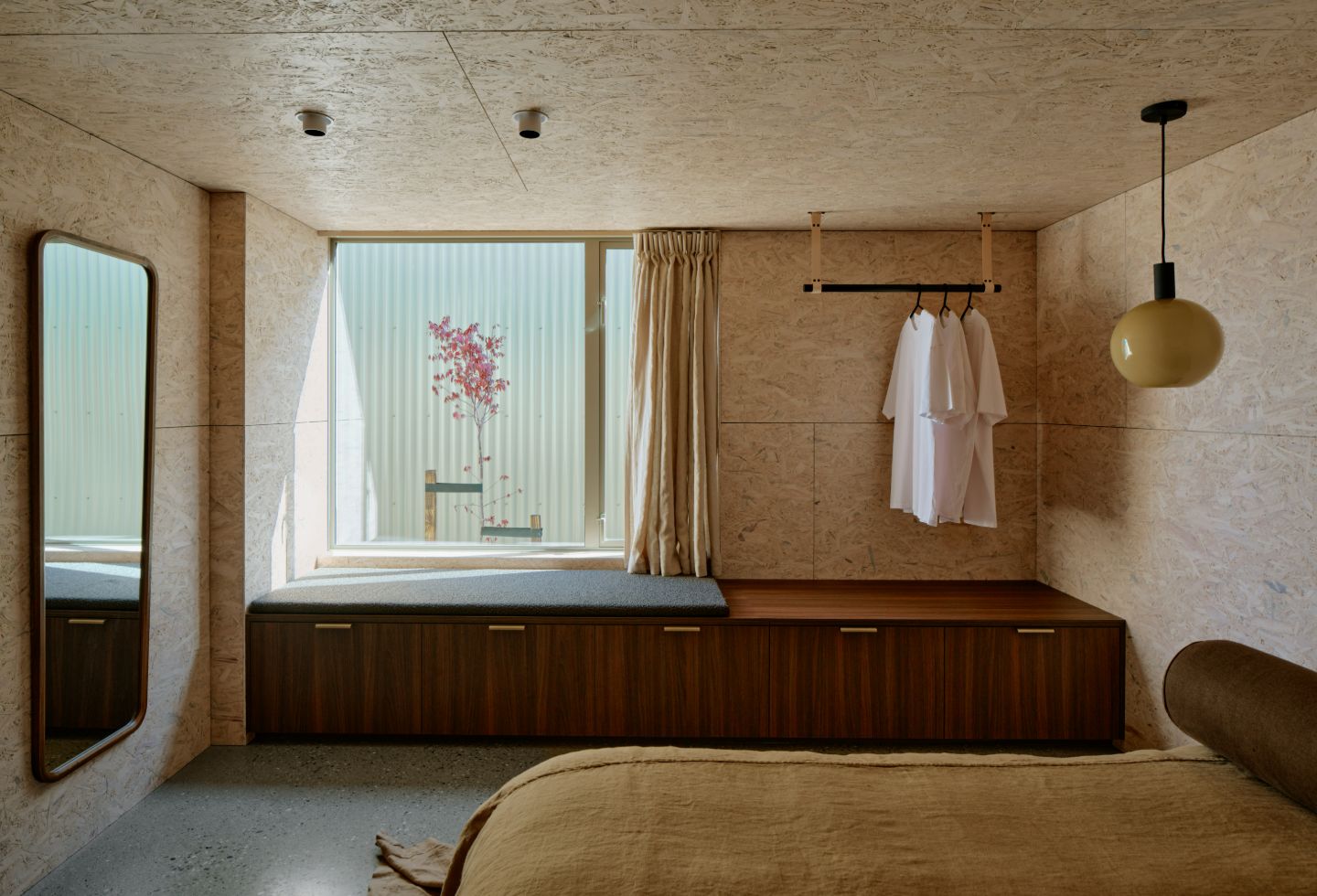
Even though Bowers is based in Sydney, the process of designing and delivering Scout from across the Tasman was “a hugely rewarding process.” She credits the close collaboration with the local team on the ground—architect Ricky from Intuitive Architects and builder David Owens—as instrumental in bringing the vision to life. Meanwhile she managed all FF&E, lighting, tiles and styling from Australia.
“I had just landed in Wānaka for the install, and within 24 hours, two shipping containers arrived on site—one from Sydney with all of the interior furniture and styling, and another from Denmark with the outdoor furniture. They arrived within two hours of each other. That level of serendipity felt like a sign that we were doing something right,” the designer muses.
With the landscape such a key focus of the design, Bowers wanted to ensure Scout would ‘tread lightly’. Thermally efficient, with passive solar orientation, high-performance glazing, and generous insulation, minimise the need for artificial heating and cooling, plus carbon-neutral materials like the Dekton countertops by Cosentino in the kitchen and the 100% hydropower manufactured Kazuko tiles.
Scout represents a quiet, integrated approach to sustainable building. One that honours its environment for timeless design, enhancing quality of life.
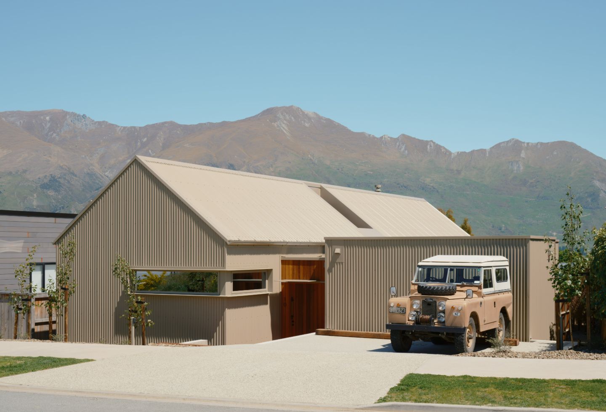
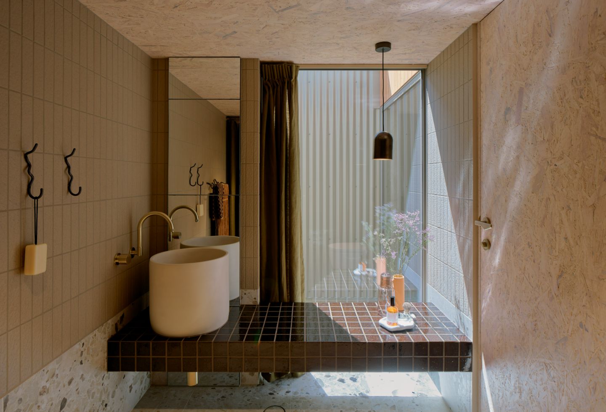
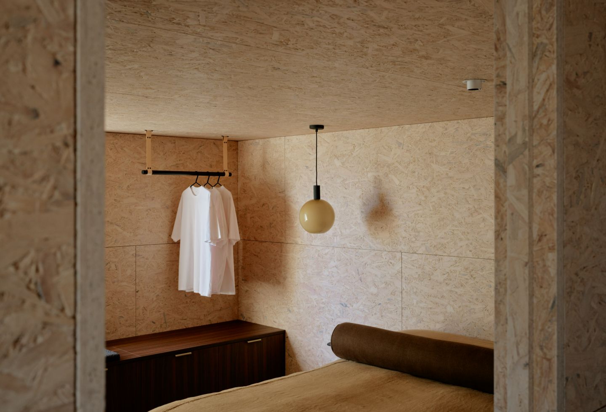
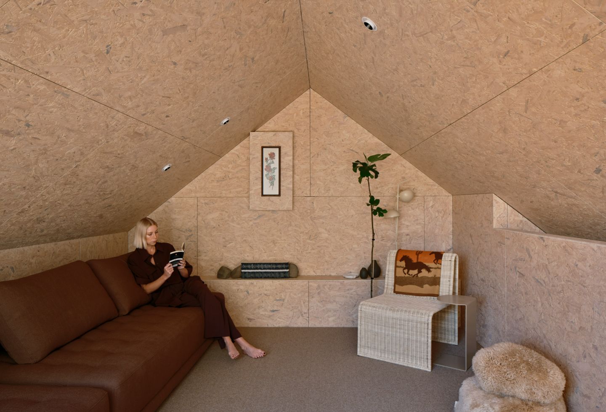

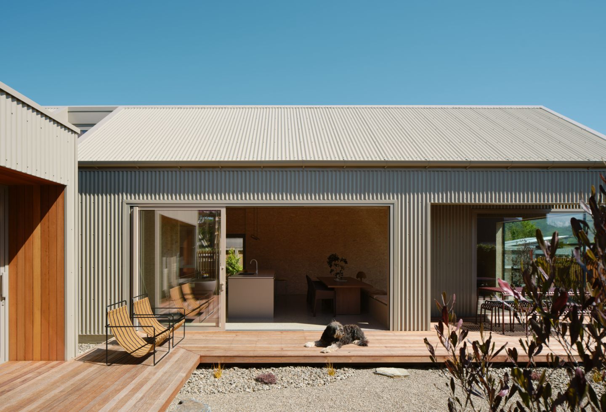
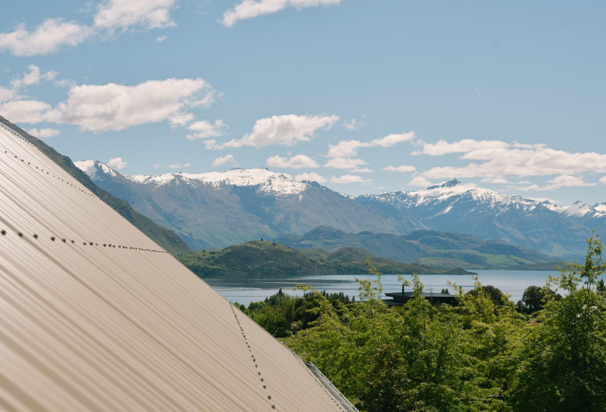
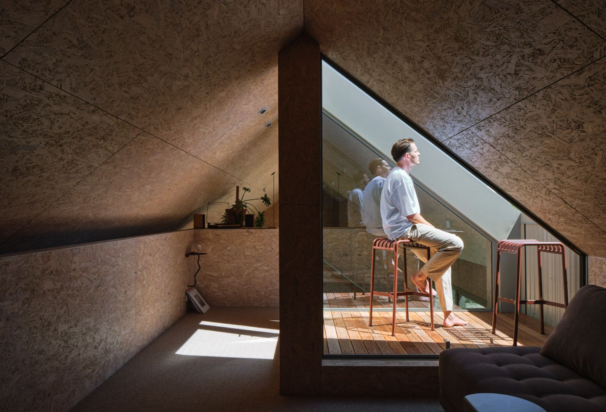
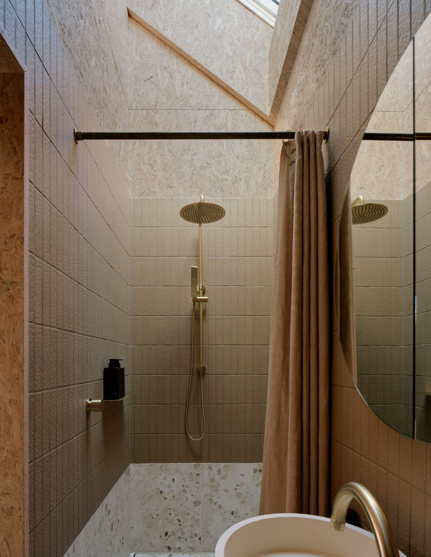
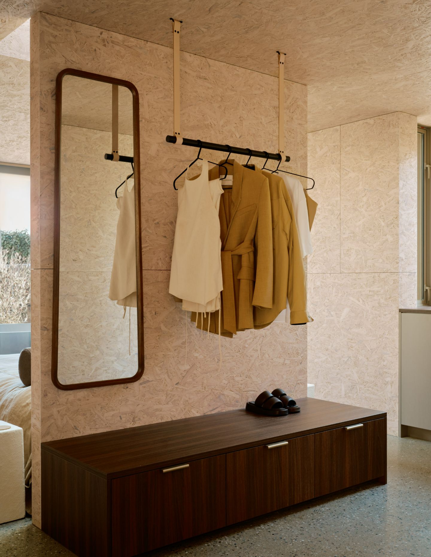
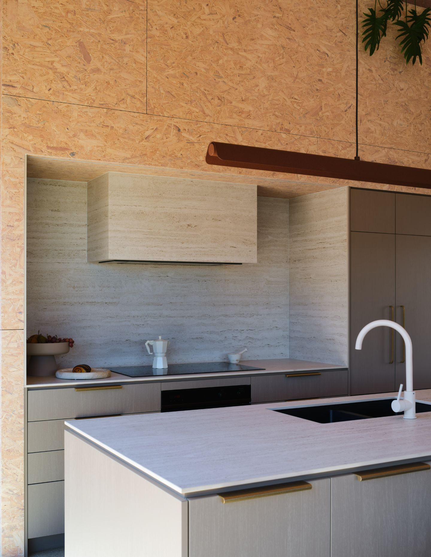
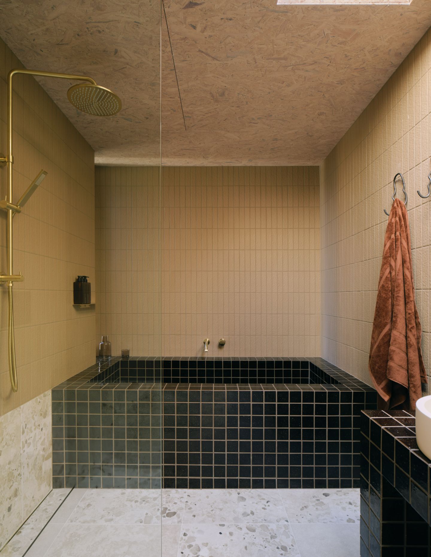
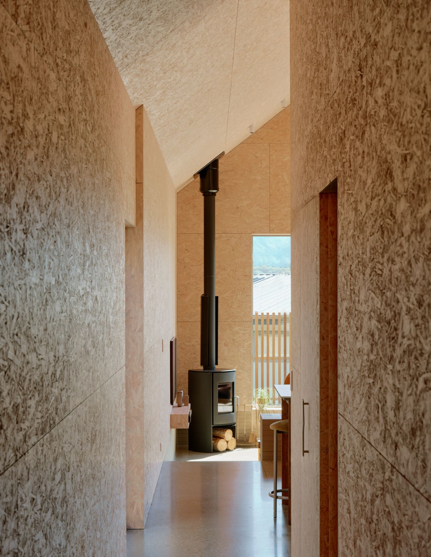
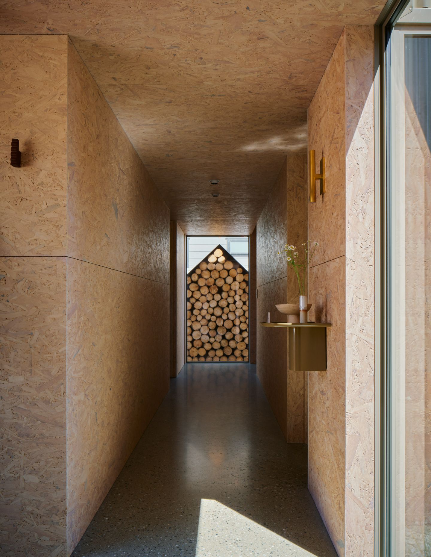
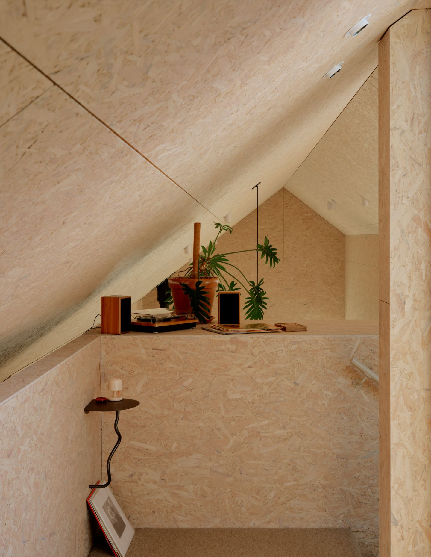
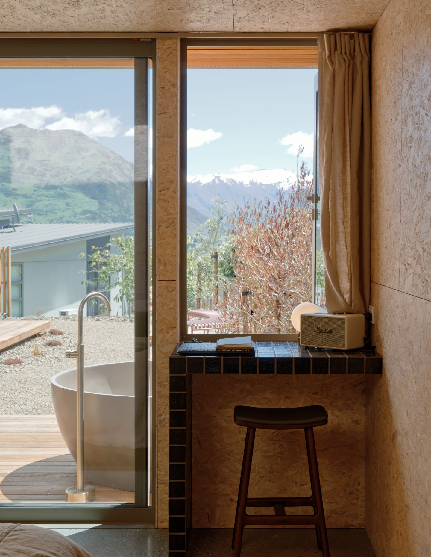
Next up: Speargrass House by Arent&Pyke is close to, if not picture-perfect
