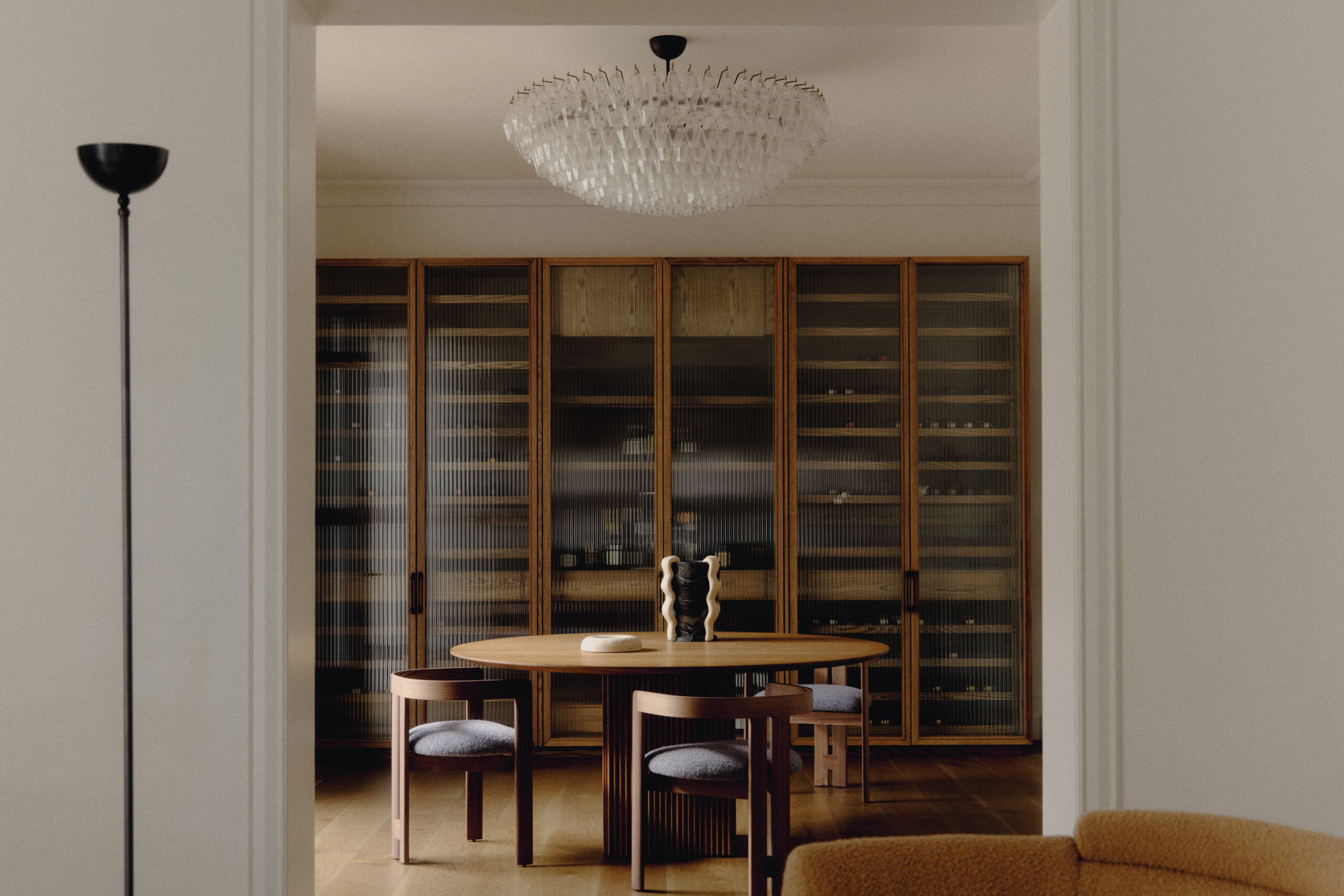Studio 11:11 has a gift for taking historical properties and turning them into contemporary homes. Renovated in the 1990s, herculean levels of original detailing and character of this Melbourne house had been removed or concealed. Diving further into its history – particularly during the Arts and Crafts movement – the original architect placed an emphasis on quality materials, skilled labour and the honest expression of function.
The overarching narrative for Heyington Residence was to remodel the residence with functionality at the helm and preserve the historical references bespoke to Melbourne in the 1930s. The multiplicity of these design idiosyncrasies is something the design team at Studio 11:11 felt was well worth nurturing. “The client aimed to reinstate these details and thoughtfully upgrade them to suit a modern lifestyle, incorporating additional requirements such as a gym, rumpus room and guesthouse. These additions allowed us to adjust the existing layout and improve functionality and flow between spaces,” says Marijne Vogel, Director of Studio 11:11.
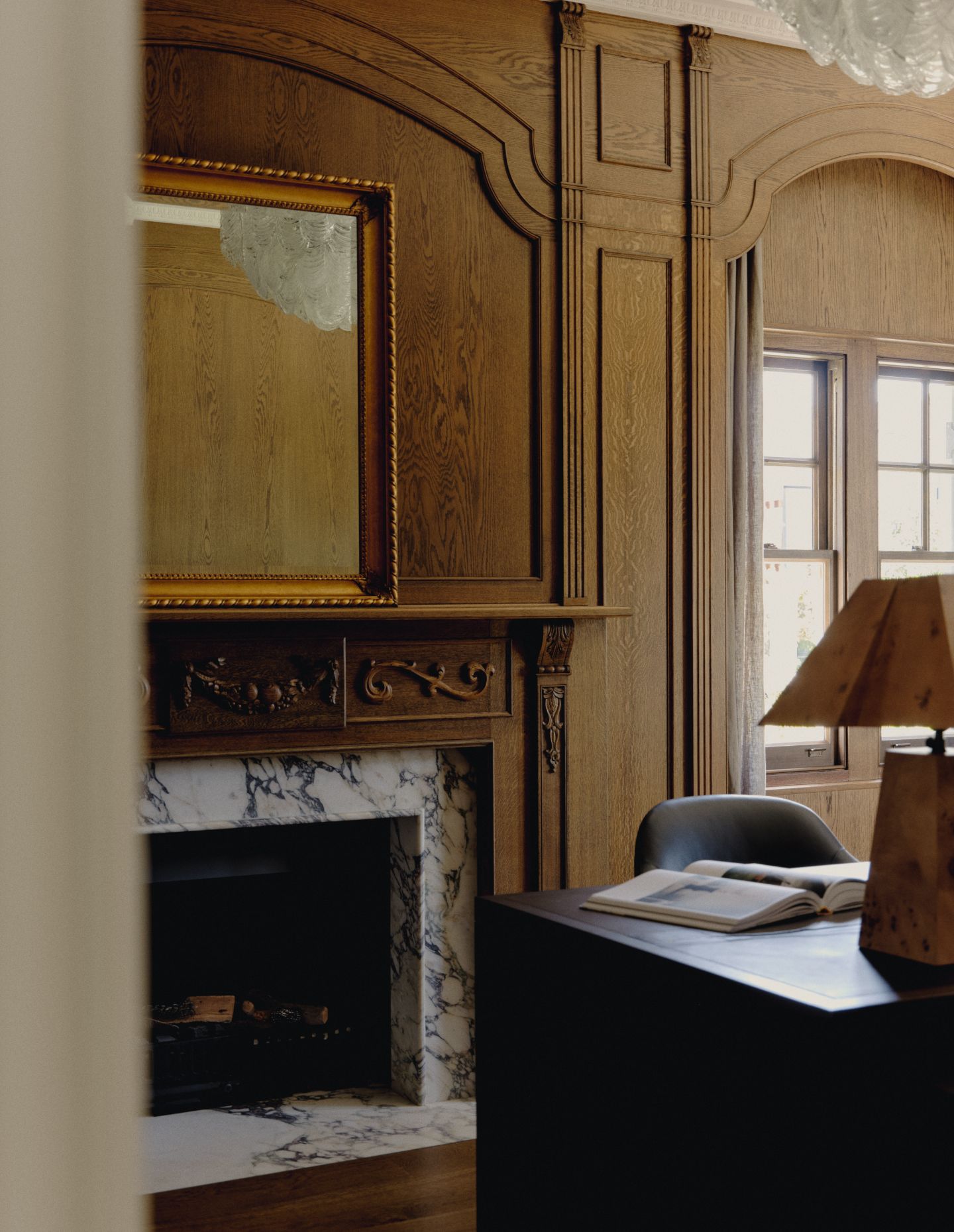
Working within the parameters of the existing footprint of the dwelling, the team reconfigured the layout of distinctive spaces to improve circulation and functionality. “Some structural gymnastics were performed on the existing kitchen layout to increase accessibility while also allowing adequate space,” explains Vogel. The kitchen has become the gravitational pull of the home – as a social gathering space, and with cooking playing a vital role when the clients are spending time at home. It’s equipped with an ancillary butler’s pantry and walk-in marble cool room. The marble stonework sits solemnly with its shark-nose edging and fluted architraves, bleeding into a custom marble table, which serves as a go-to meeting place for the family.
As inadvertent wine connoisseurs, a wine cabinet was designed to house the clients’ wine collection and stands as the backdrop for the formal dining room. The cabinet was hand-crafted to integrate state-of-the-art technologies with a traditional aesthetic, fulfilling dual responsibilities of form and modern-day function.
“The Arts and Crafts criticism of high-volume industrial manufacturing and its contribution to the decline in quality construction was something we drew inspiration from when designing for Heyington Residence – a sentiment we find still very relevant in our current-day industry,” Vogel continues. “This notion reminded us of the need for logic in the application of beauty and to look to the past for insight. The sustainable element of this particular build was that by not compromising on quality in materials, craft, trades and design, we have produced something that would stand the test of time.”
Related: Sensitive reworking by Sonelo Architects
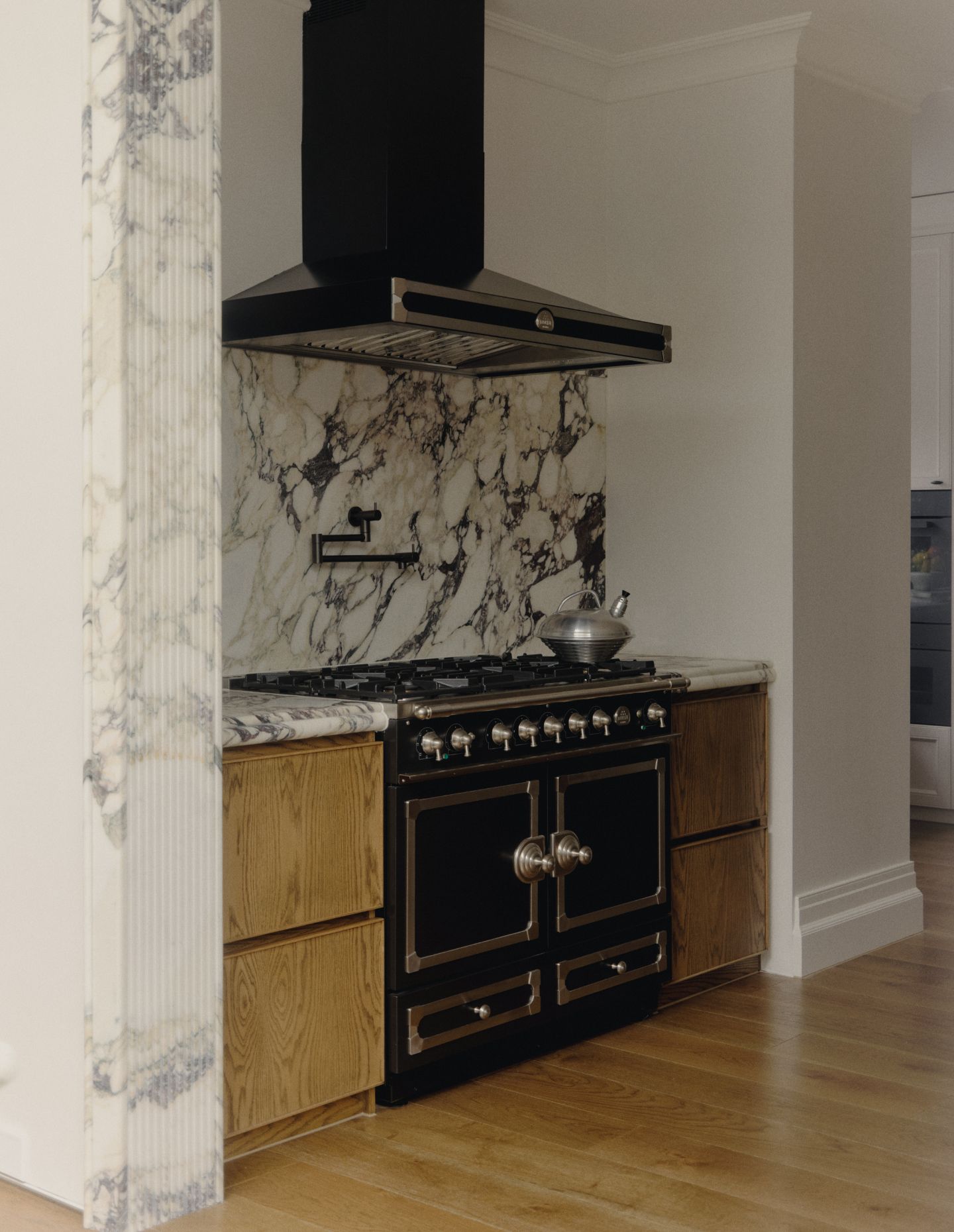
Assiduously applying these Arts and Crafts sensibilities, the team sought out a cadre of experienced tradespeople to preserve and restore the existing. “By working closely alongside specialised carpenters, stonemasons and cabinet-makers, we were able to ensure a high level of care and quality throughout the house, particularly evident in the kitchen, rumpus and office detailing,” adds Vogel.
A curation of considerate finishes was the impetus to showcase natural materiality with minimal intervention. Vogel continues: “We looked for materials that not only reflected the client’s needs and the functionality of the space but were also thoughtfully sourced, supplied and produced. As in the 1930s, we looked for natural materials that would develop a patina over time and evolve as the space continued to mature.” The timber panelling that lacquers the enveloping walls in the preserved study sets the tone for the inserted joinery throughout the space, and a continuity of references to this timber can be found throughout the house, from the kitchen to the rumpus.
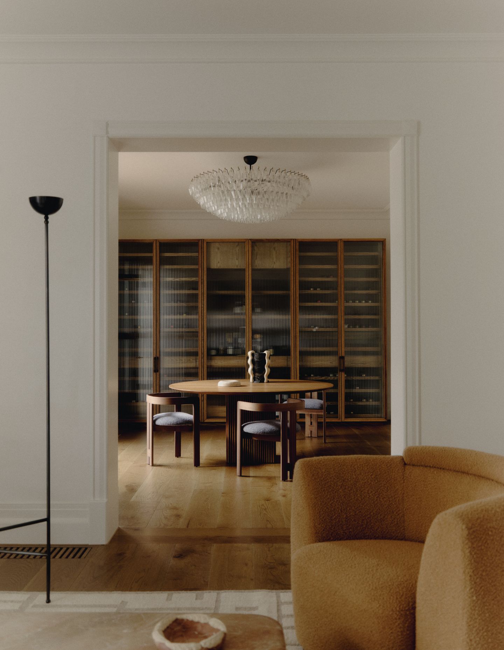
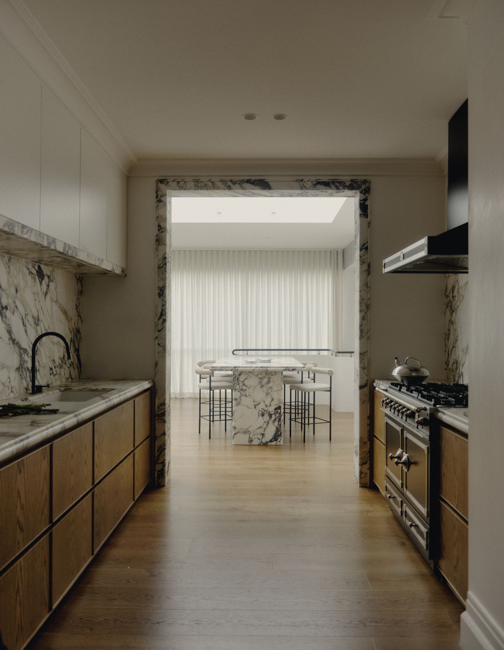
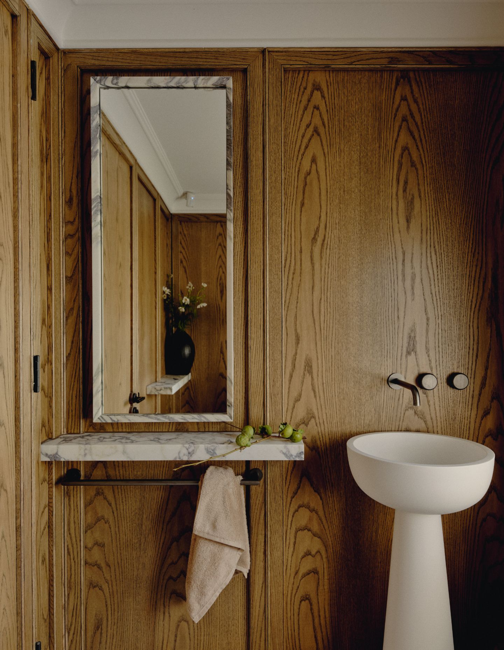
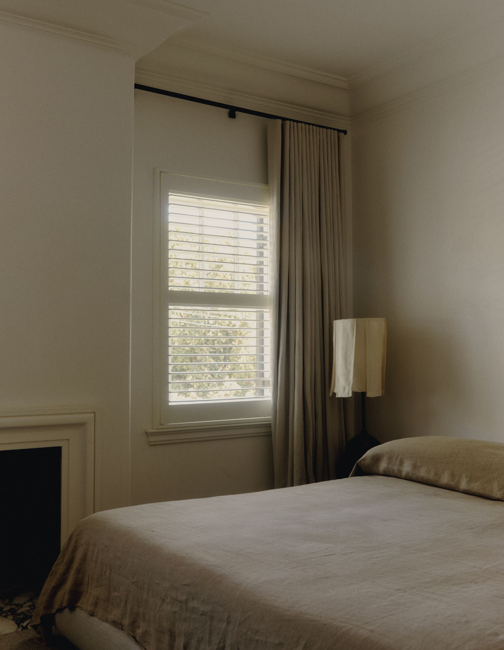
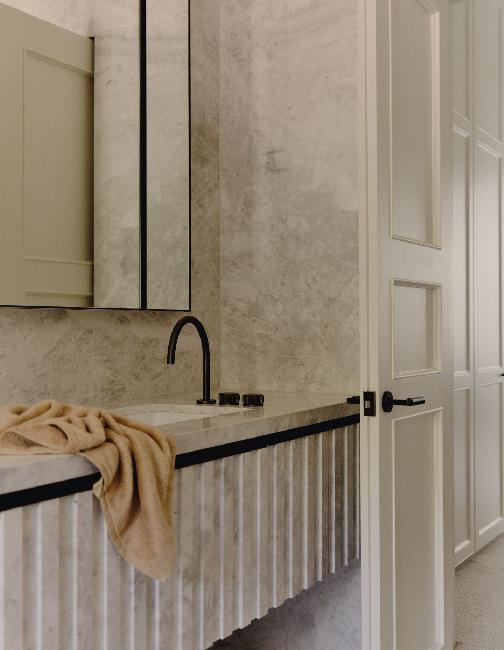
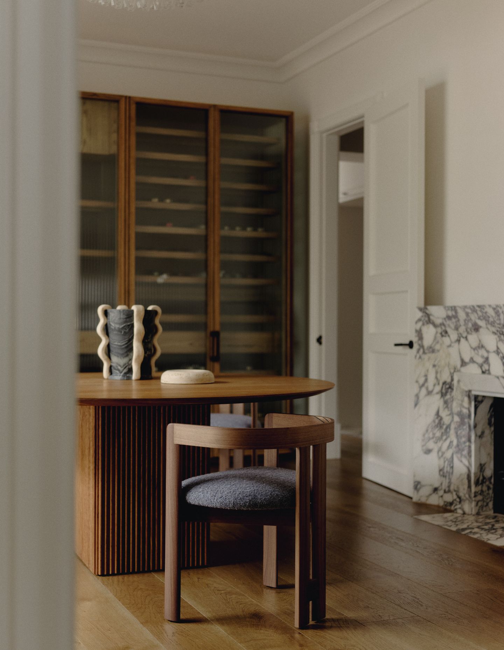
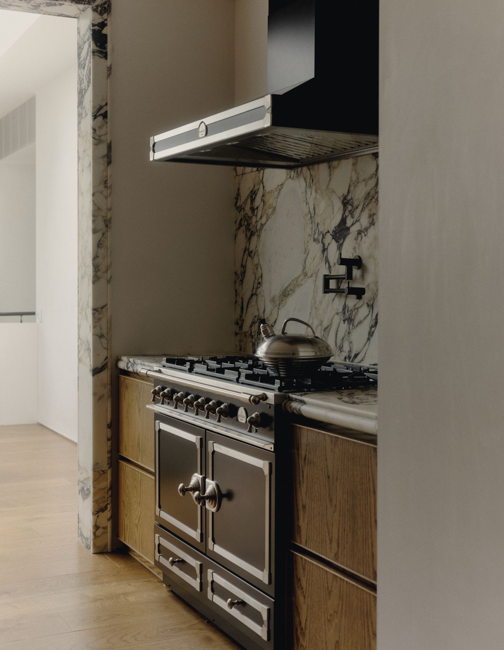
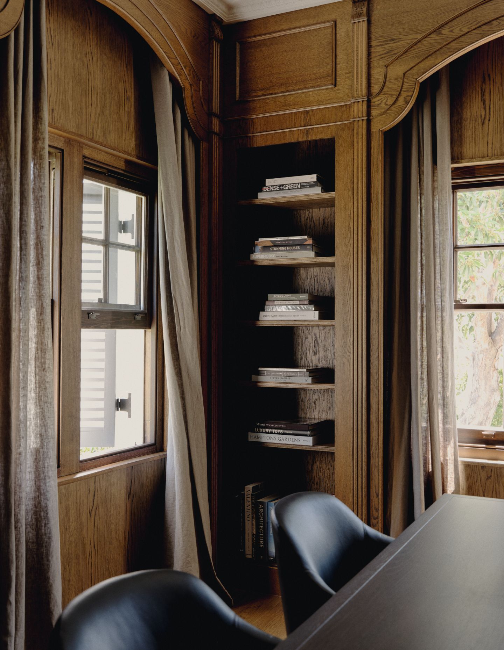
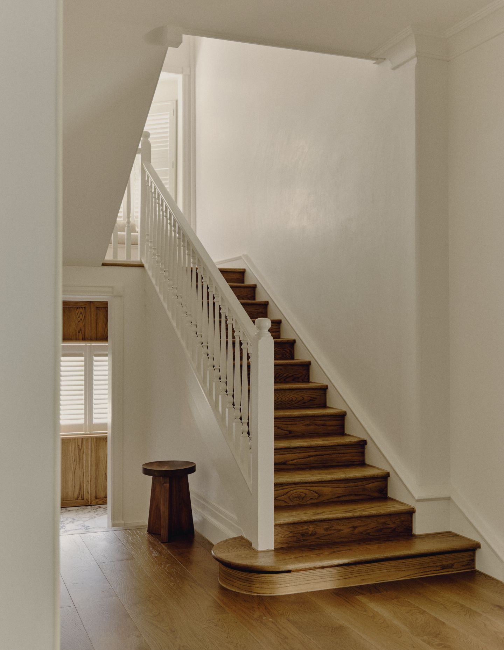
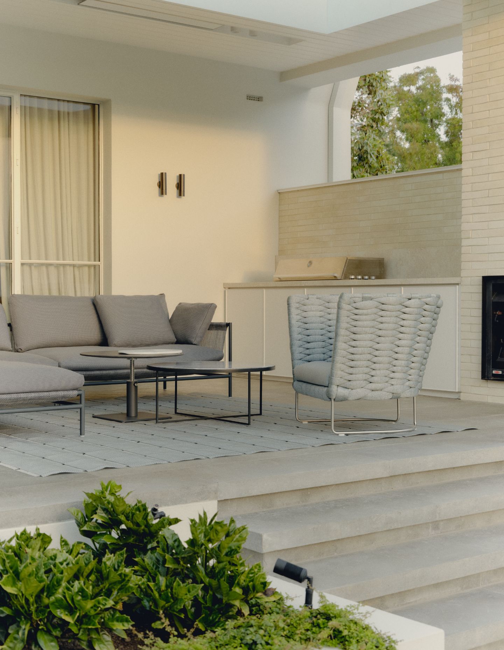
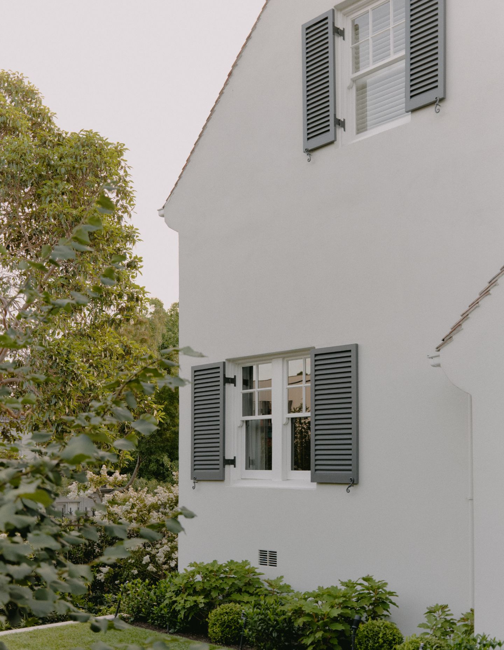
Next up: Memories and art to fill each corner at CLO Studios’ Villa des Fleurs

