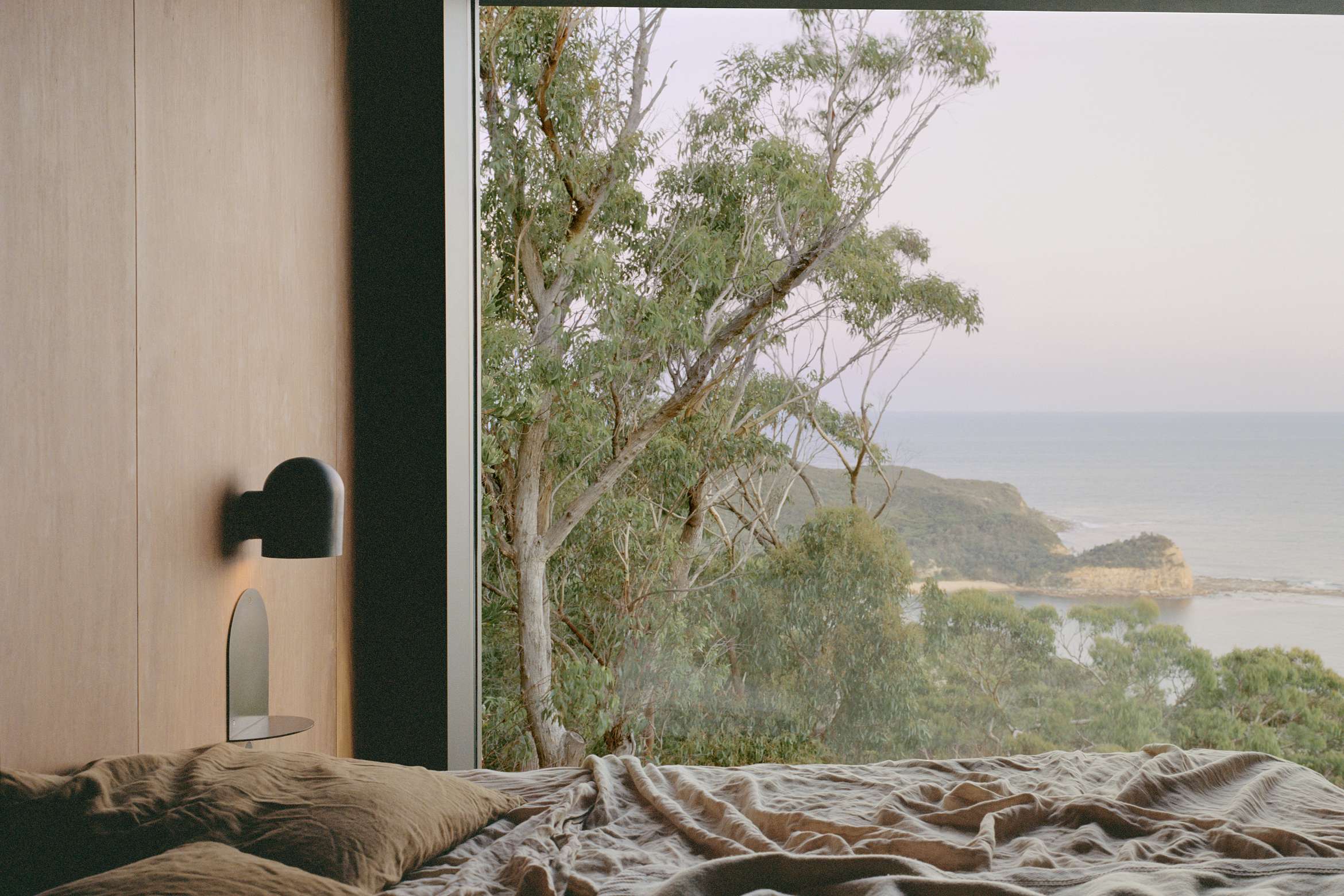Located on Darkinjung Country, Maitland Bay House by Studio Bright is more than a home designed around the landscape. Instead, it offers a sensitivity that allows the architecture to offer its own contextual setting.
Based on the Central Coast, NSW, the owners had left Sydney looking for a slower pace, seeking connection to the coastal bush environment. After living in the area for a few years, they found this exceptional site with an old house ready for demolition and endless views of Maitland Bay, Boudii National Park, and the Pacific Ocean.
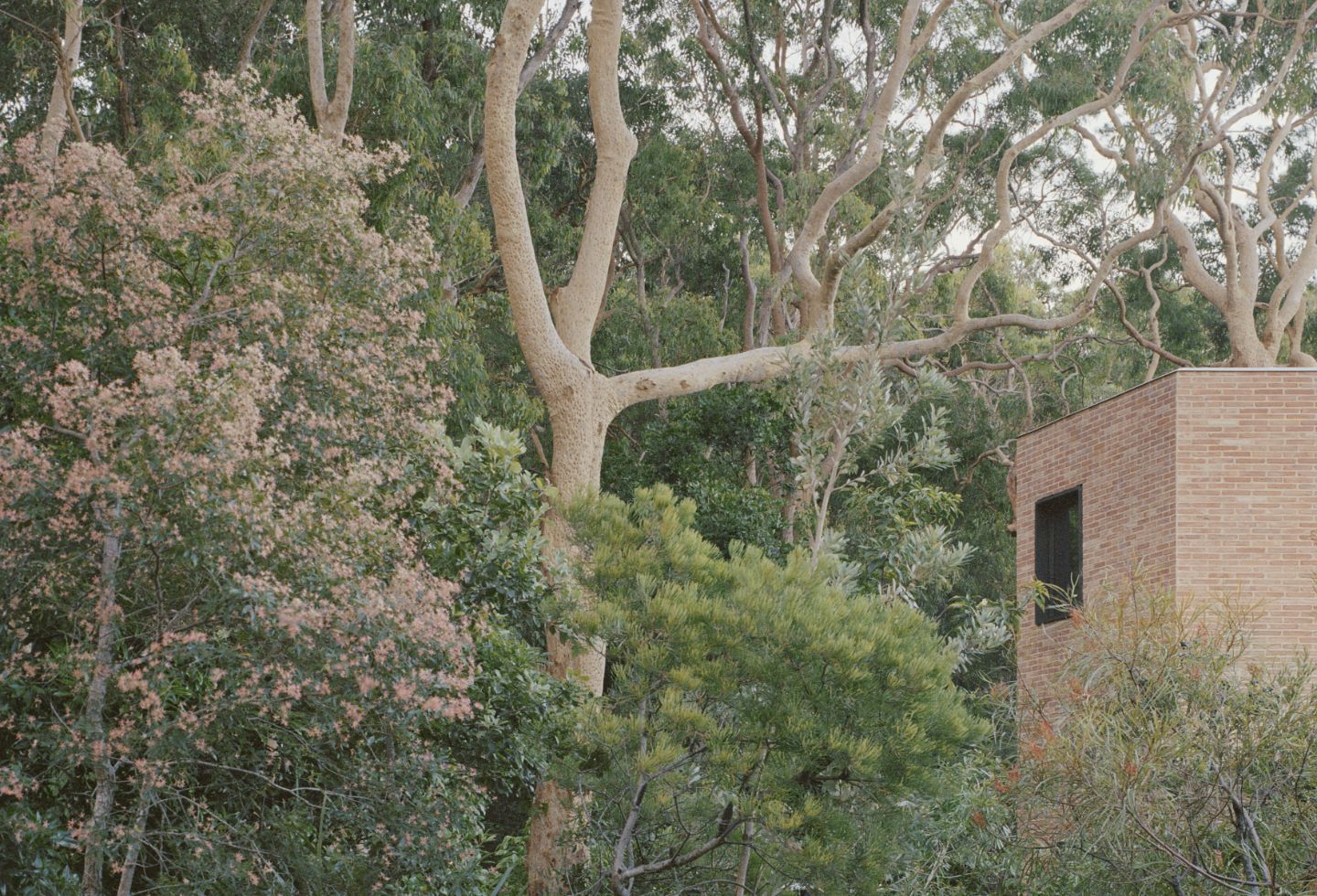
As such, Melbourne-based Studio Bright was invited to design a robust home that would withstand the wild weather while staying connected to the outdoors. Faced with a sloping site compressed between neighbouring properties and bushfire regulations, the resulting plan carefully negotiates constraints, seizing northern light and views.
“The brief called for a typical family home… allowing for a connection with the surrounding landscape,” says Emily Watson, Studio Bright’s Director of Architecture. To fulfil the clients’ brief of living zones that focus on the view, they designed the home to have two wings, “connected by a central indoor-outdoor flexible space, all with a singular ocean outlook.”
Related: Autumn House by Studio Bright
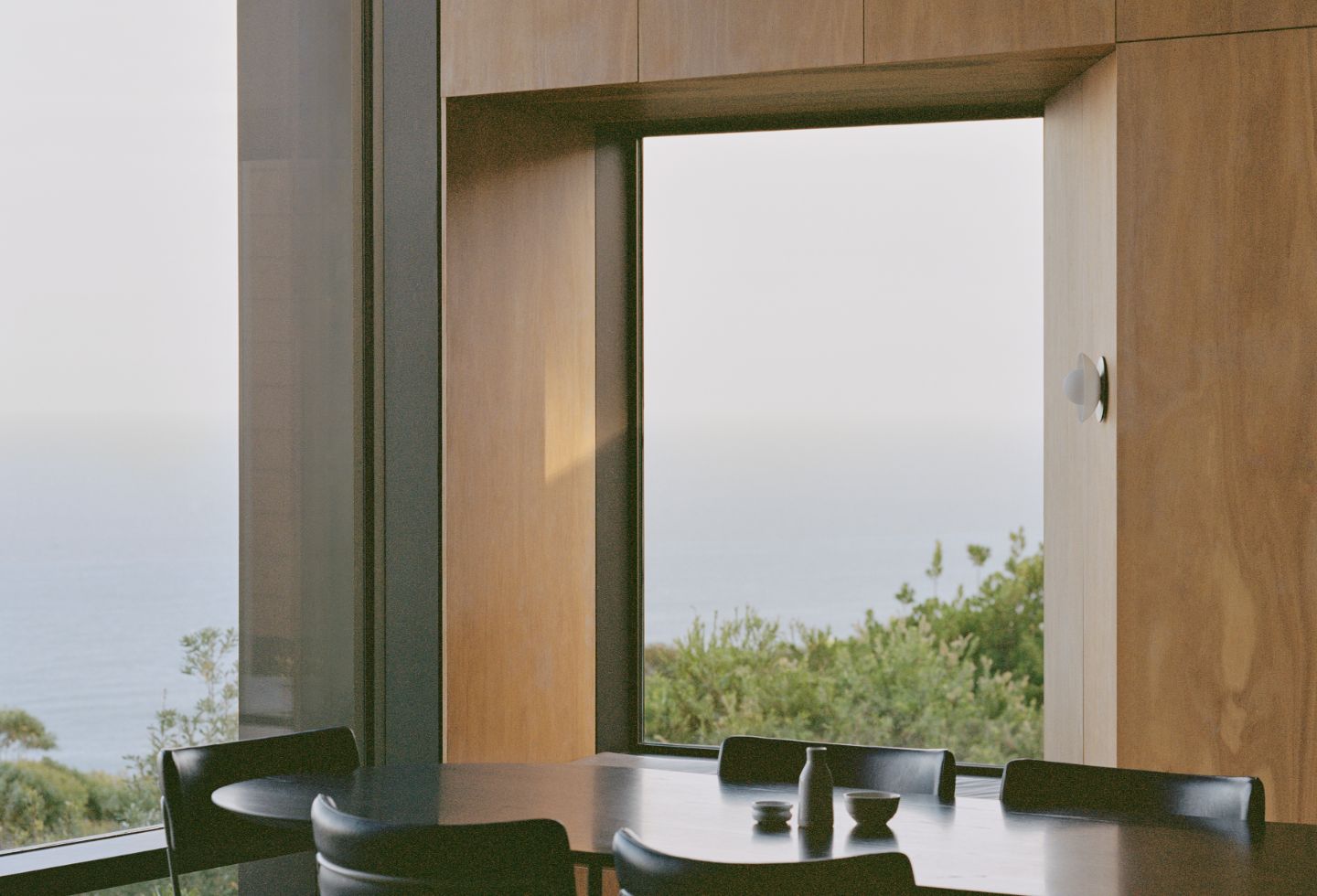
Between the two wings, the architects added an operable linking breezeway for a viewpoint between the street to the ocean. “At once breezeway, verandah, passageway and buffer zone, this entirely operable link space tunes the response appropriate to the changing day,” says Watson. “Much of the massing thought went to redirecting outlook and capturing the illusion of singular untouched landscape views.”
On the southern edge, custom blackbutt joinery provides integrated kitchen, dining, and living, bathed in northern sun streaming through the central courtyard. On the northern side (through the breezeway), a sunken lounge sits almost at one with the vistas, immersed by the oversized window. Timber built-in seating furthers this smooth connection to the outside.
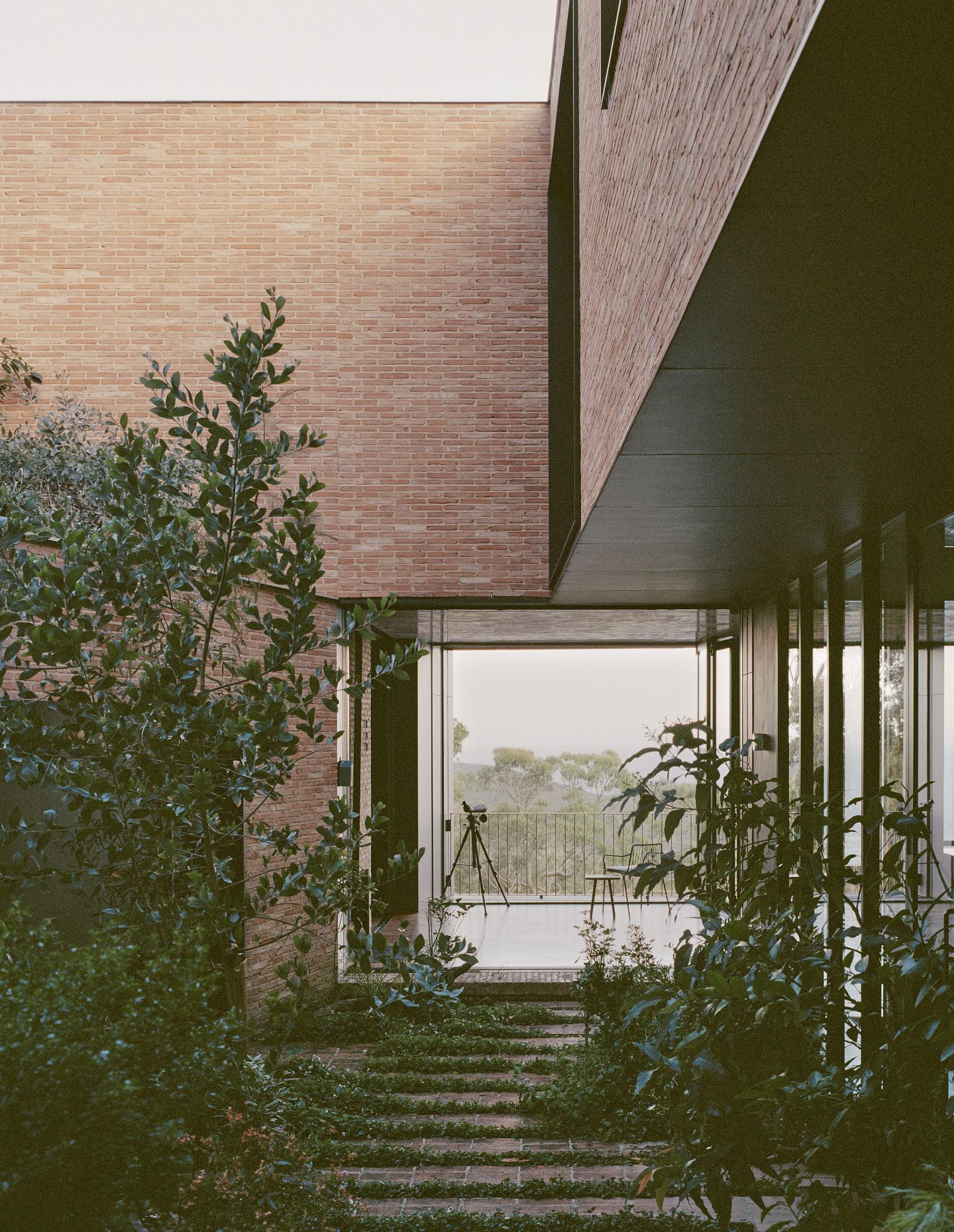
The upper level is slightly offset from below, housing four bedrooms and a study capturing elevated aspects. While a family bathroom provides a welcome retreat with a tub submerged in warm terracotta-hued tiles. Tucked under the ground level, a kids’ rumpus spills outside for extended play.
The second, smaller wing houses the shed and laundry with a rooftop garden providing buffering to the northern neighbour, adding to the abundant landscaping that surrounds the home. Working with Tim Nicholas Landscape, this immersive foliage continues at every step, effortlessly flowing into the existing bushland.
Nature is echoed through the slimline Roman bricks, the earthy colouring complimenting the mature Angophora trees that frame the entry. Brick also provides high bushfire protection as the site sits in the highest bushfire zone, ‘flame zone’. Equally, the deep windows conceal fire shutters. Alongside a timeless design that continues the local vernacular, the home uses thermal modelling to test passive design principles; solar panels and battery; a water tank; insulation exceeding NCC minimum insulation; and terraced garden beds that treat waste on-site.
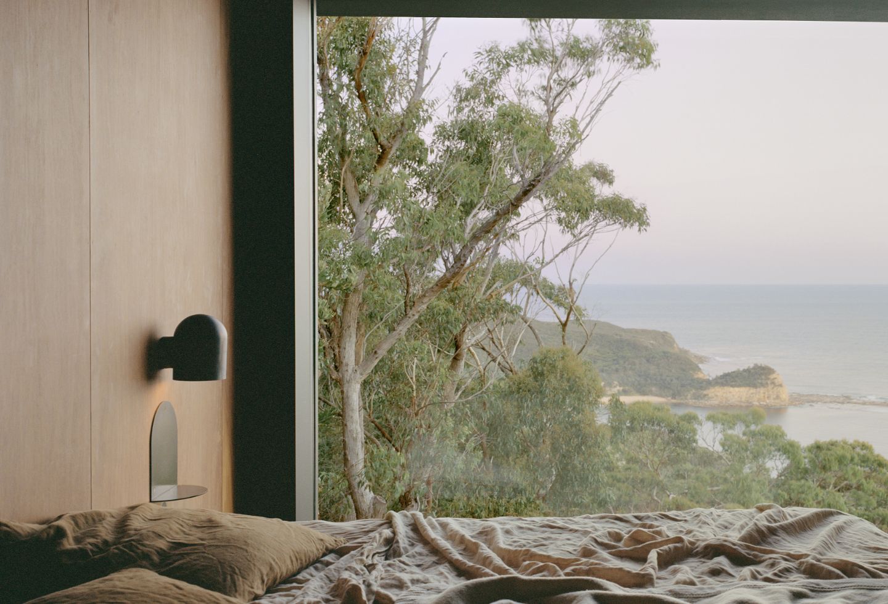
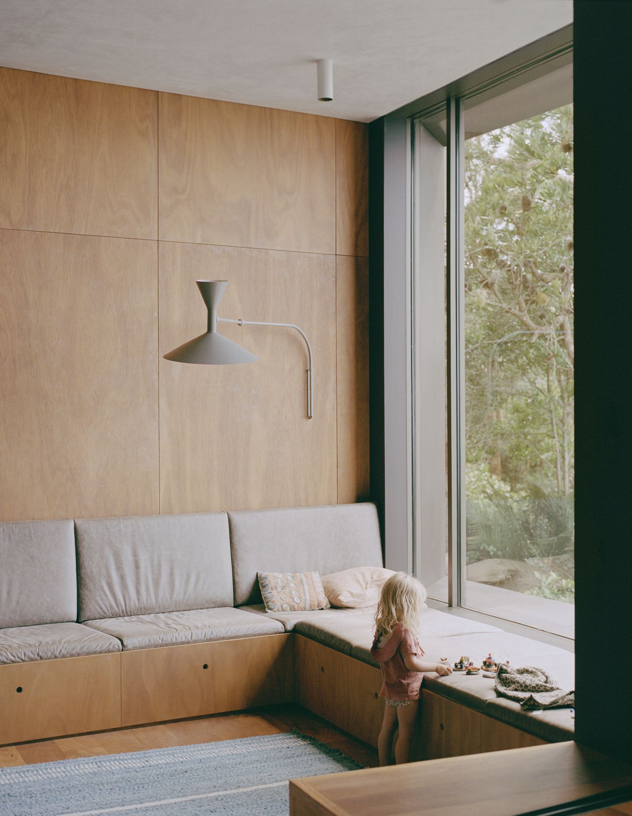
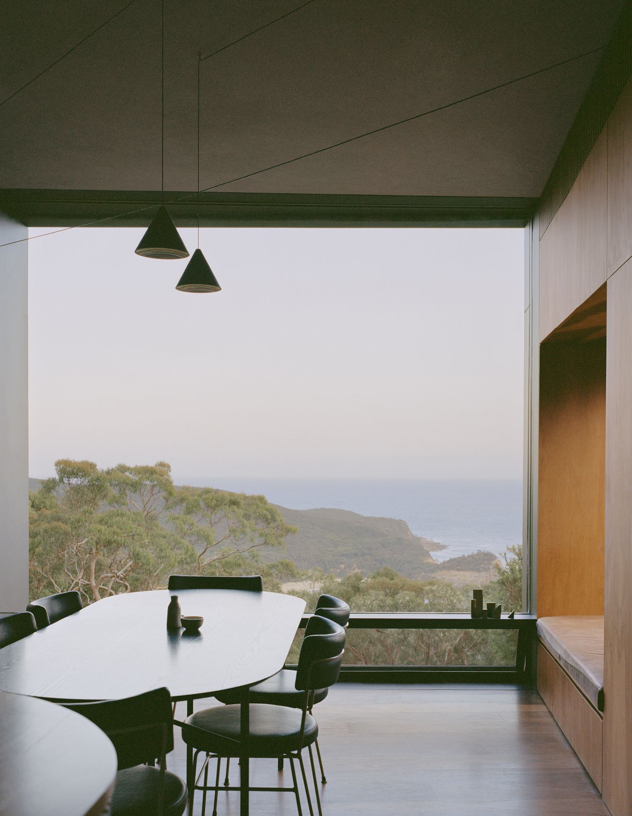
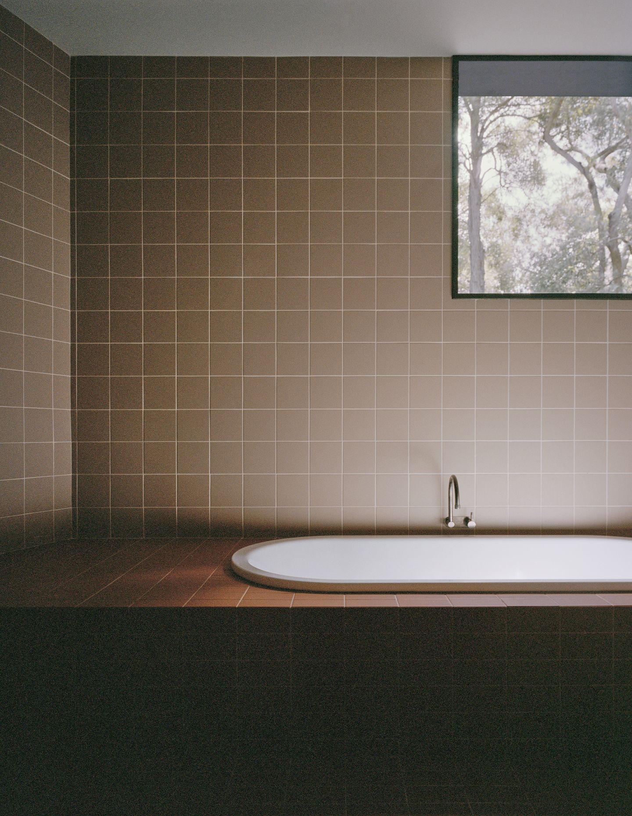
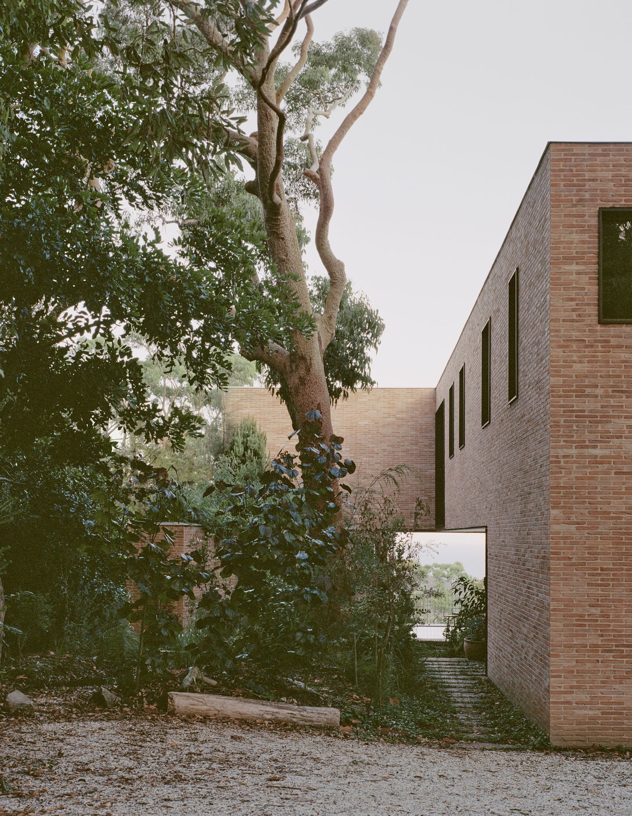
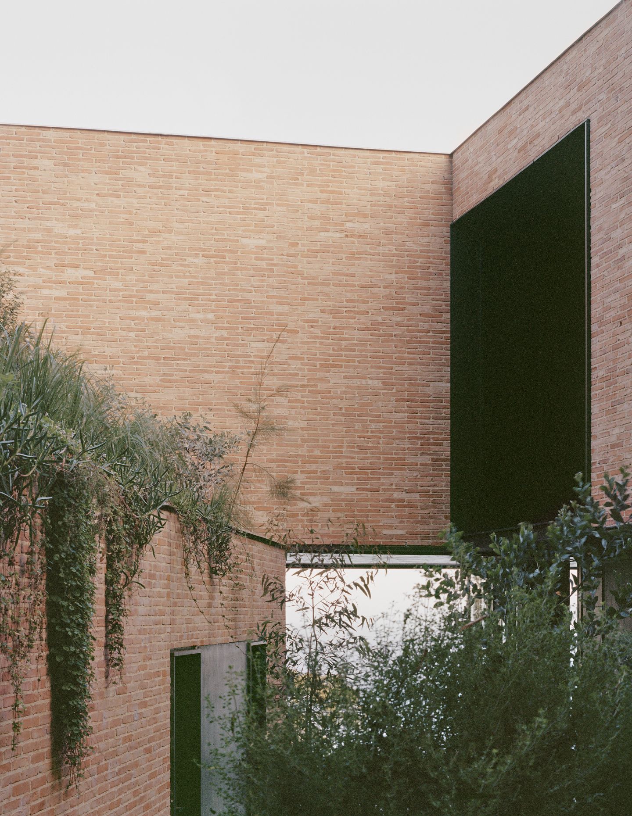
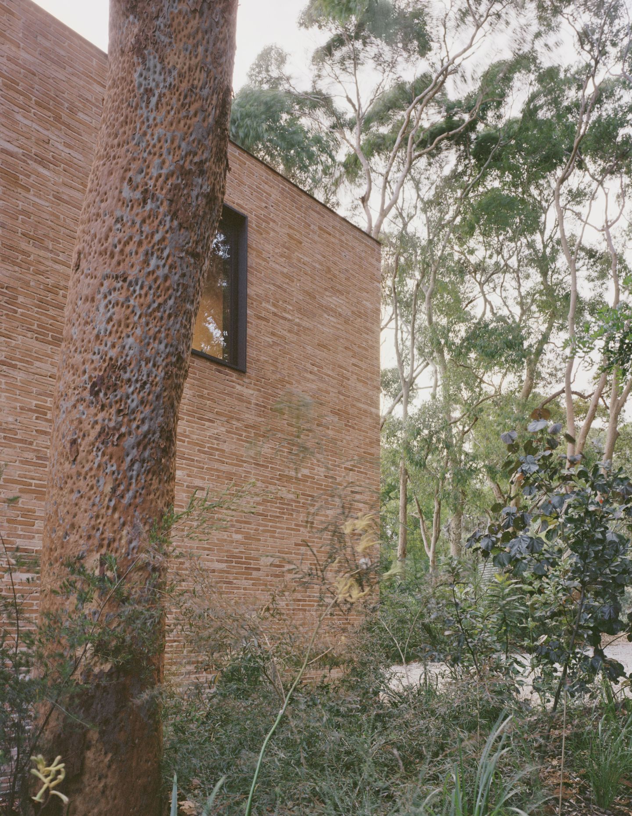
Next up: Henne boutique is a bold canvas of colour and texture by Brahman Perera

