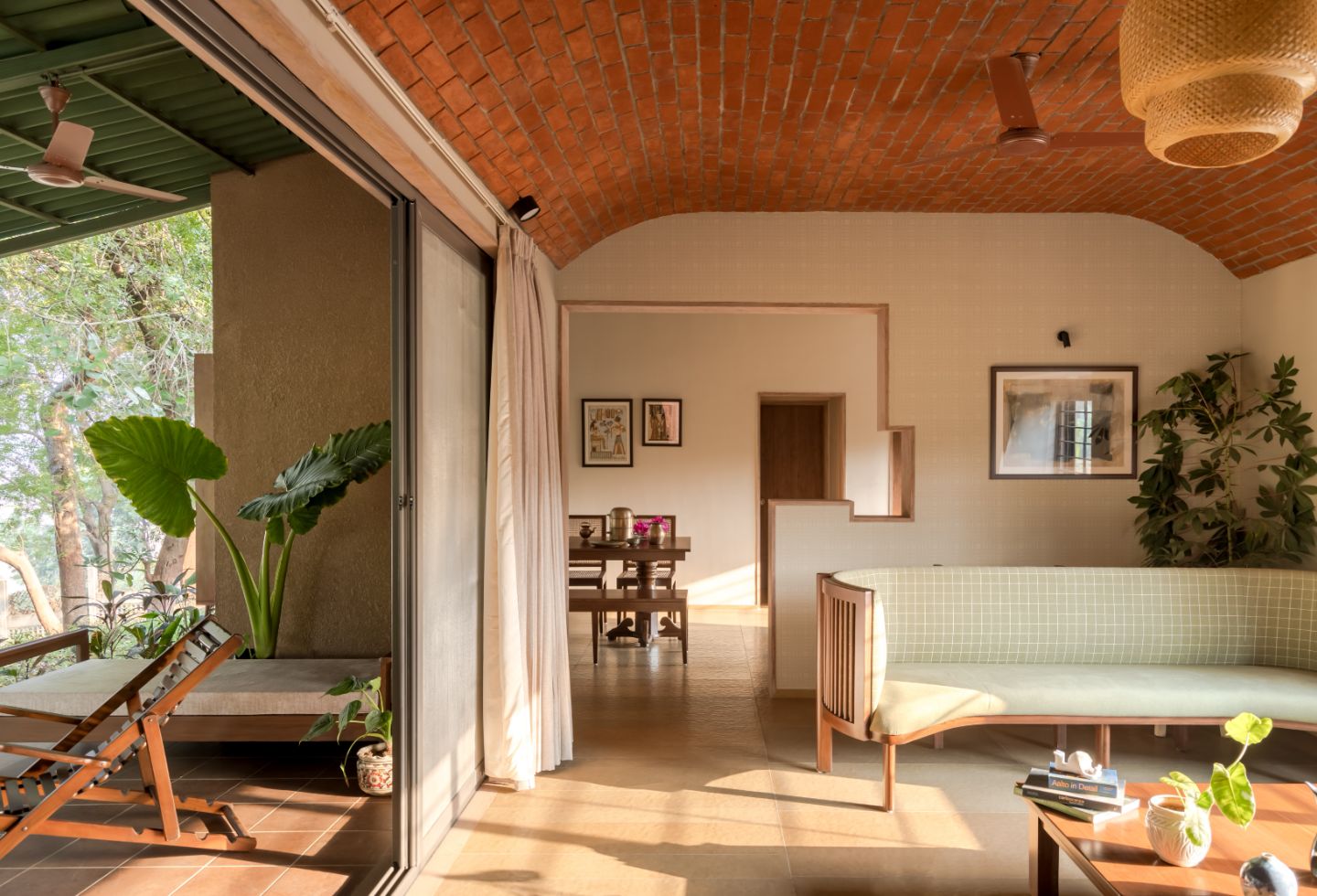The approach at Courtyard by the Water is all about landscape, context and a sense of place. The architects at Studio DesignSeed have emphasised “the overall identity and character of the site […] to create buildings that feel like a natural extension of their surroundings.”
The project site is a plot of farmland on the edge of the Mahi River in Vadodara, Gujarat, with the owners having an enthusiastic interest in farming. The property features an extensive array of plantations including guava, teak, castor oil and dragon fruit. The farmhouse is situated on a hill engulfed by these plantations, overlooking the riverbank, with neem trees lining the riverbank view and offering natural shade and scenic views.

Initially, the brief was to construct a conventional space for farming activities, but, over time, the project evolved into a comprehensive two-bedroom house with a pool. The original spirit remains, however, with a deliberate and legible attempt to avoid over-filling the site and instead allow for an abundance of nature.
Apeksha Ray, the principal architect of Studio DesignSeed, describes it as a courtyard with a house and not the other way round. Over and above valorising outdoor space, the primacy of the courtyard serves multiple purposes: it provides natural light and ventilation, as well as space for relaxation and contemplation. Meanwhile, the brick-lined circular form on the wall is designed to be a focal point.
Related: A private residence in Bali designed by Alexis Dornier

The presence of the courtyard is felt right from the entry of the house. Seating faces it and, dividing the house into two sections, the courtyard is very much the heart and central organising principle of the home. One side includes public areas such as the living room, dining space and kitchen pantry, while the other contains private areas including bedrooms and bathrooms.
For the architects, the overall goal was one of achieving a “grounded” feeling for the farmhouse rather than a typical leisure weekend house. The arched ceiling lined with brickwork adds character to the interior, while fabricated roofing in the outdoor spaces blends with the green landscape. The walls of the courtyard are finished with a mix of plaster and rice husk, resulting in a textured surface designed to complement the earthy colour palette. This combination is used throughout, while green mosaics and terracotta tones are other notable features.












Next up: Secret Garden House is no secret now
