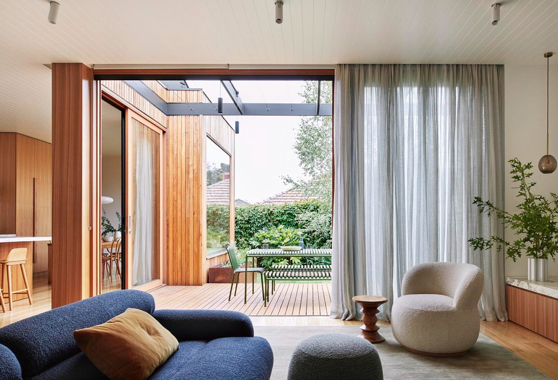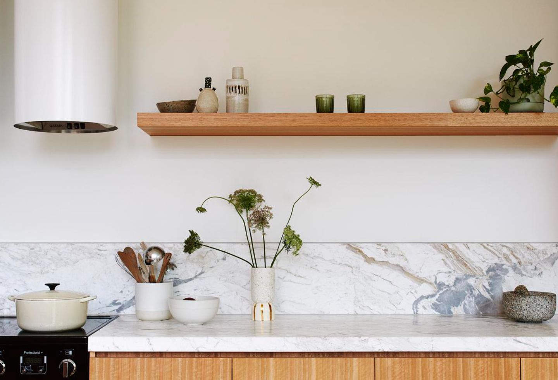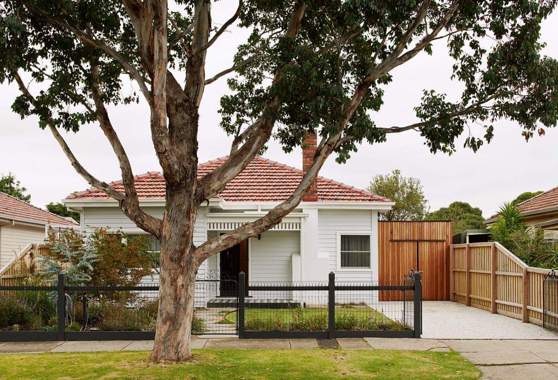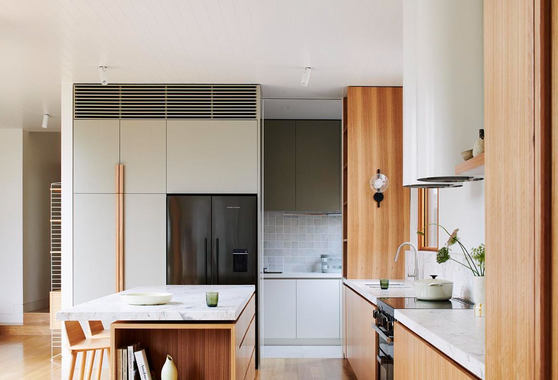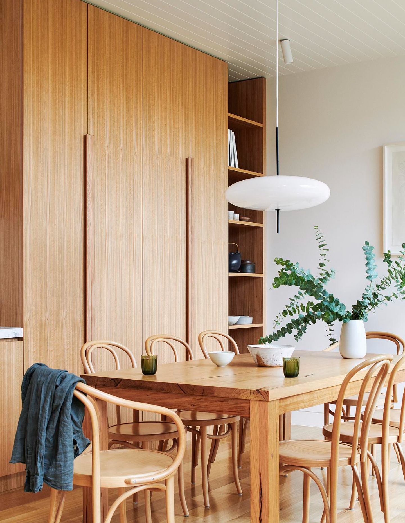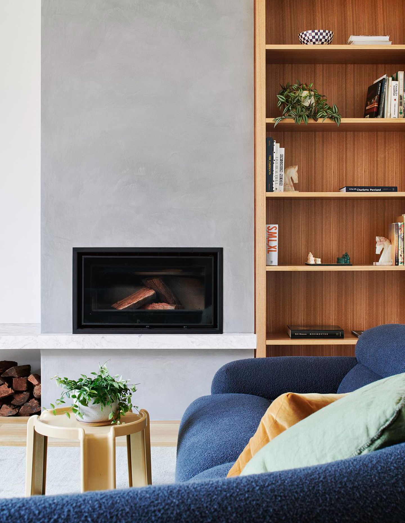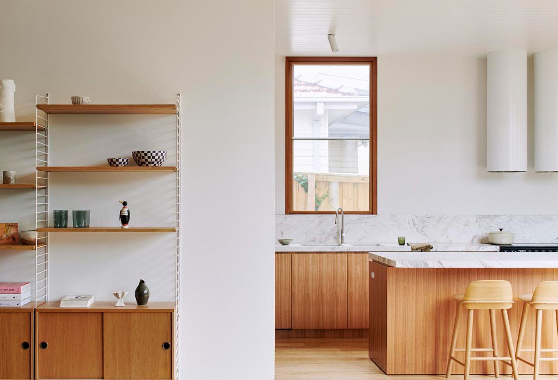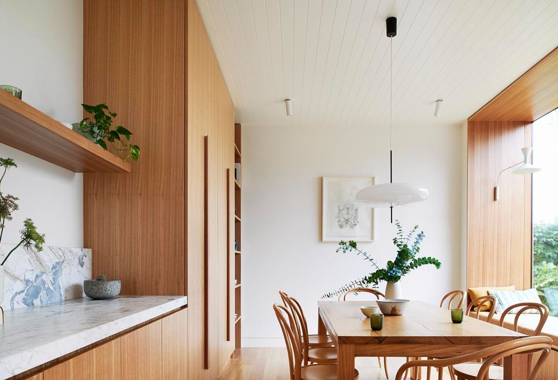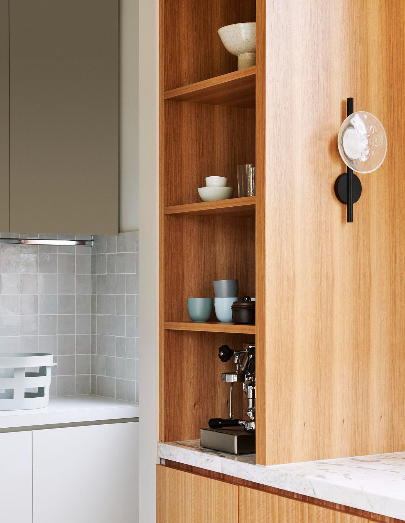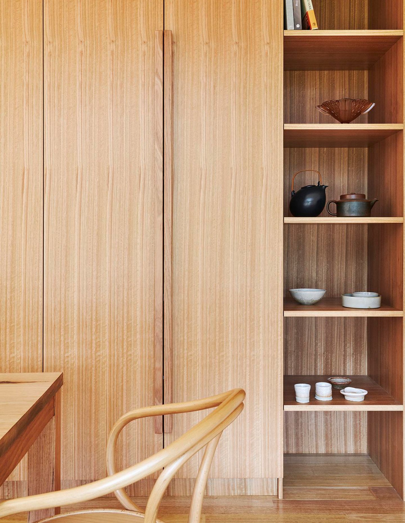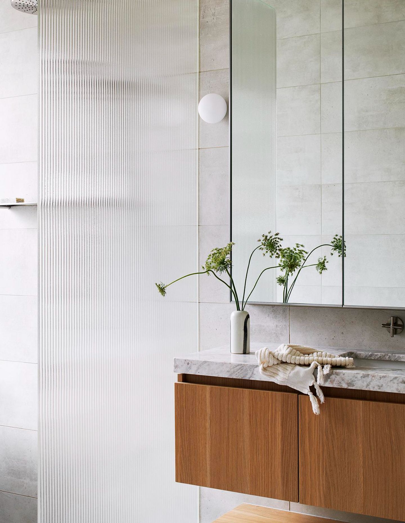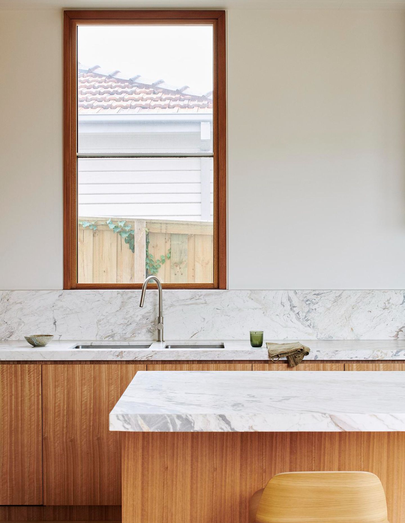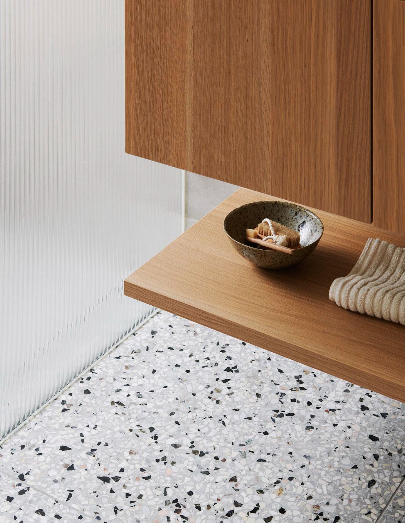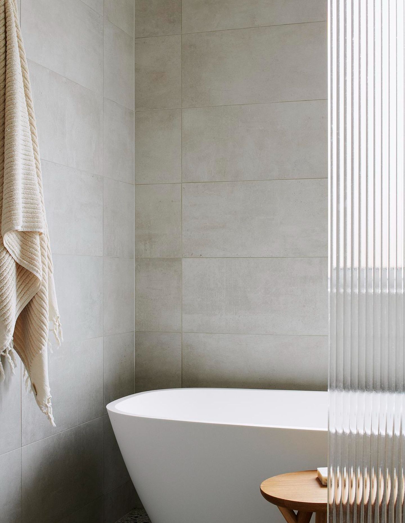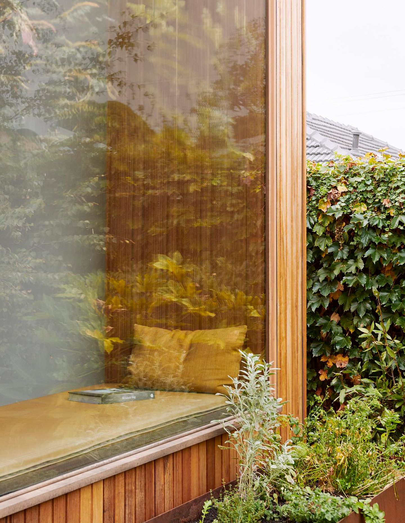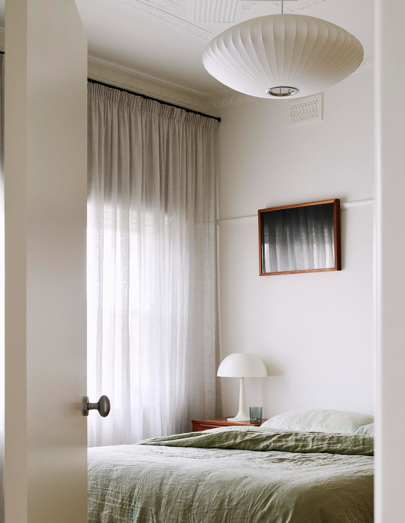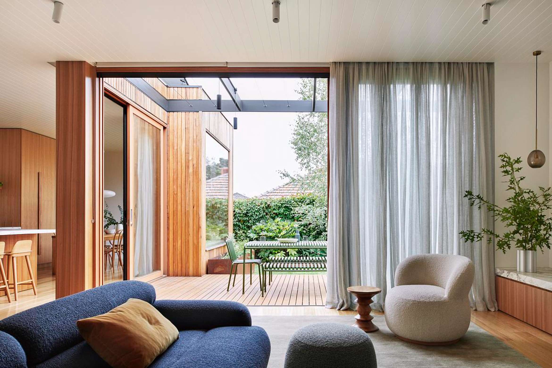What initially comes to mind when you consider an heirloom? Jewellery. Antiques, perhaps? In this case, the eponymous Heirloom House had been in the family for three generations before studio mkn undertook the challenge of remodelling the ancestral home. The family’s enduring attachment to this home is rooted in its amalgamation of practicality, sentimental value and community ties. “Rather than moving on, the family has chosen to adapt and renovate the property for each new generation. This commitment reflects their desire to preserve the home’s legacy and continue enjoying its benefits. The combination of ideal physical attributes, sentimental value and strong community ties makes this house an irreplaceable part of the family’s identity,” says Meredith Nettleton, Director of studio mkn.
The existing home needed to be rid of its languorous presence and brought into the contemporary. However, the bones of the original home set a strong foundation for an effective and convivial remodel: “The ideal location and the north-facing rear, which provides abundant natural light throughout the day, create a bright, welcoming atmosphere that minimises the need for artificial lighting and reduces energy consumption,” says Nettleton. “These practical advantages, coupled with the deep emotional connection to the home, have made it a cherished family heirloom.”
The design brief was set around expanding the single-level residence into an expansive three-bedroom, two-bathroom family home, without compromising the historical-sentimental connotations of the post-war era. The floorplan at the front of the home features a master bedroom, ensuite and a separate lounge with a marble fireplace. Moving through the house, two additional bedrooms and a bathroom lead into the contemporary extension and were designed for comfort and convenience. The extension is anchored by an open-plan layout where the lounge, kitchen and dining spaces unfold before transitioning to a sunlit north-facing deck. Nettleton continues: “To create a seamless transition from the old to the new, we introduced a new timber portal that frames the passage between the original structure and the renovated spaces.”
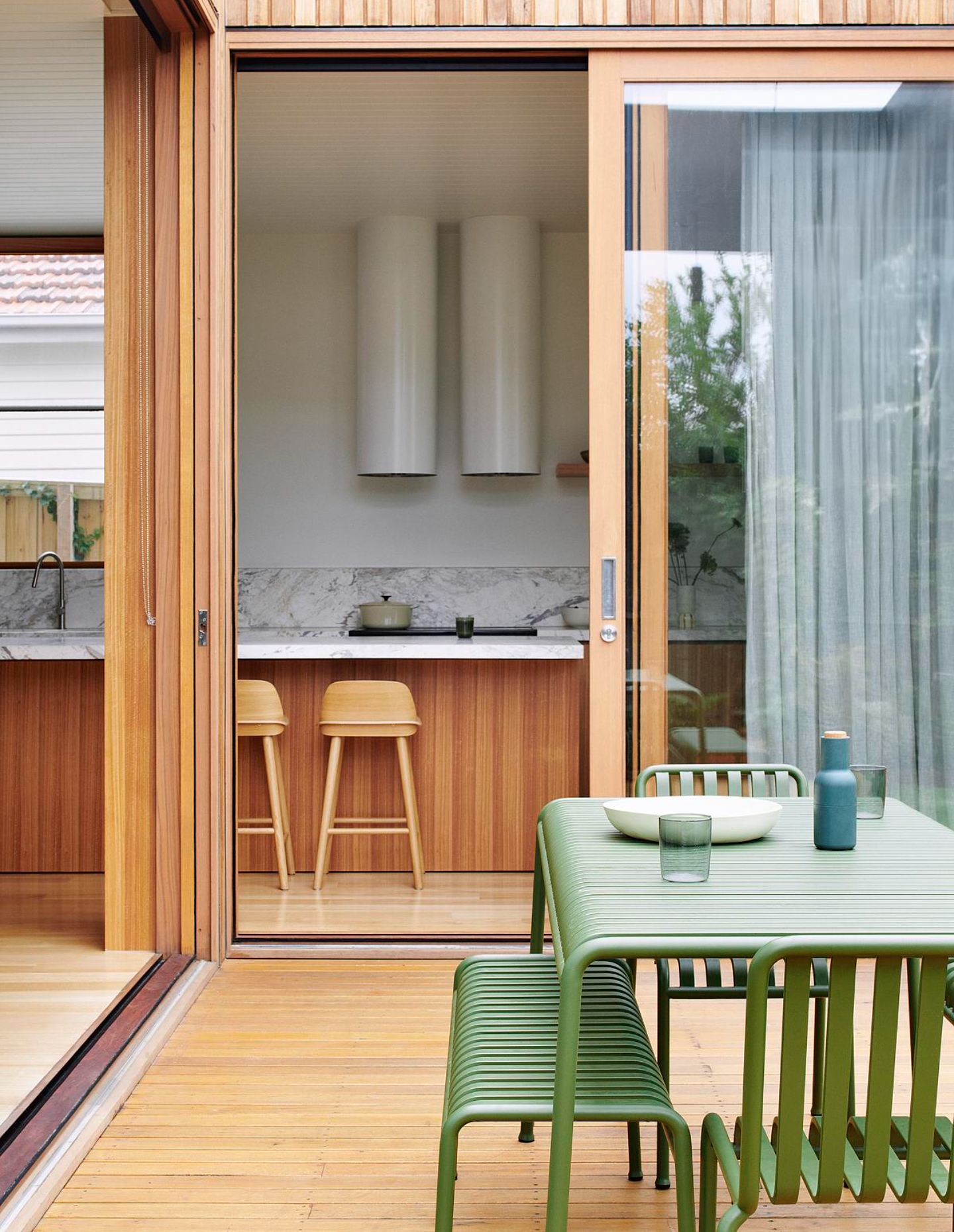
Throughout the renovation, timber emerges as a unifying material internally and externally. “This deliberate choice establishes a connection with the existing Tasmanian oak floorboards while imparting a sense of warmth and richness to the extension,” explains Nettleton. The French green cabinetry and Bord de Laeu natural stone contrast the muted tones and raw texture of the timber. The kitchen countertop and backsplash are characterized by rouge accents and veins that stand against the organic backdrop. Terrazzo tiling in the bathrooms is juxtaposed with sleek tiles that lacquer the walls and give the illusion of polished concrete. “The original house was constructed post-World War II, during a time when building materials were in short supply. As a result, each cornice, ceiling rose, and picture rail in the house is unique, reflecting the varied materials available at the time.”
While the layout and material palette of the remodel meet the needs of the client, the scale of the house needed to be specified to be installed higher than standard, catering to the client’s needs – all surpassing six feet in height. The ceiling height was maintained, set at a lofty three metres throughout the extension, which opens the home and aligns with the existing scale at the front of the house.
Decisions surrounding lighting, both artificial and natural infiltration, were thematic during the design phase. Wall sconces and pendants have been positioned to enrich the house’s ambience and eschew harsh overhead downlights.
