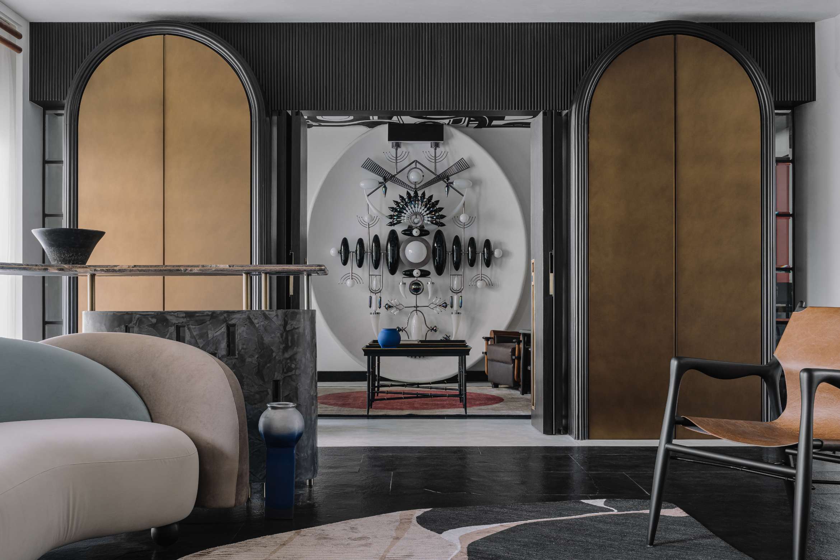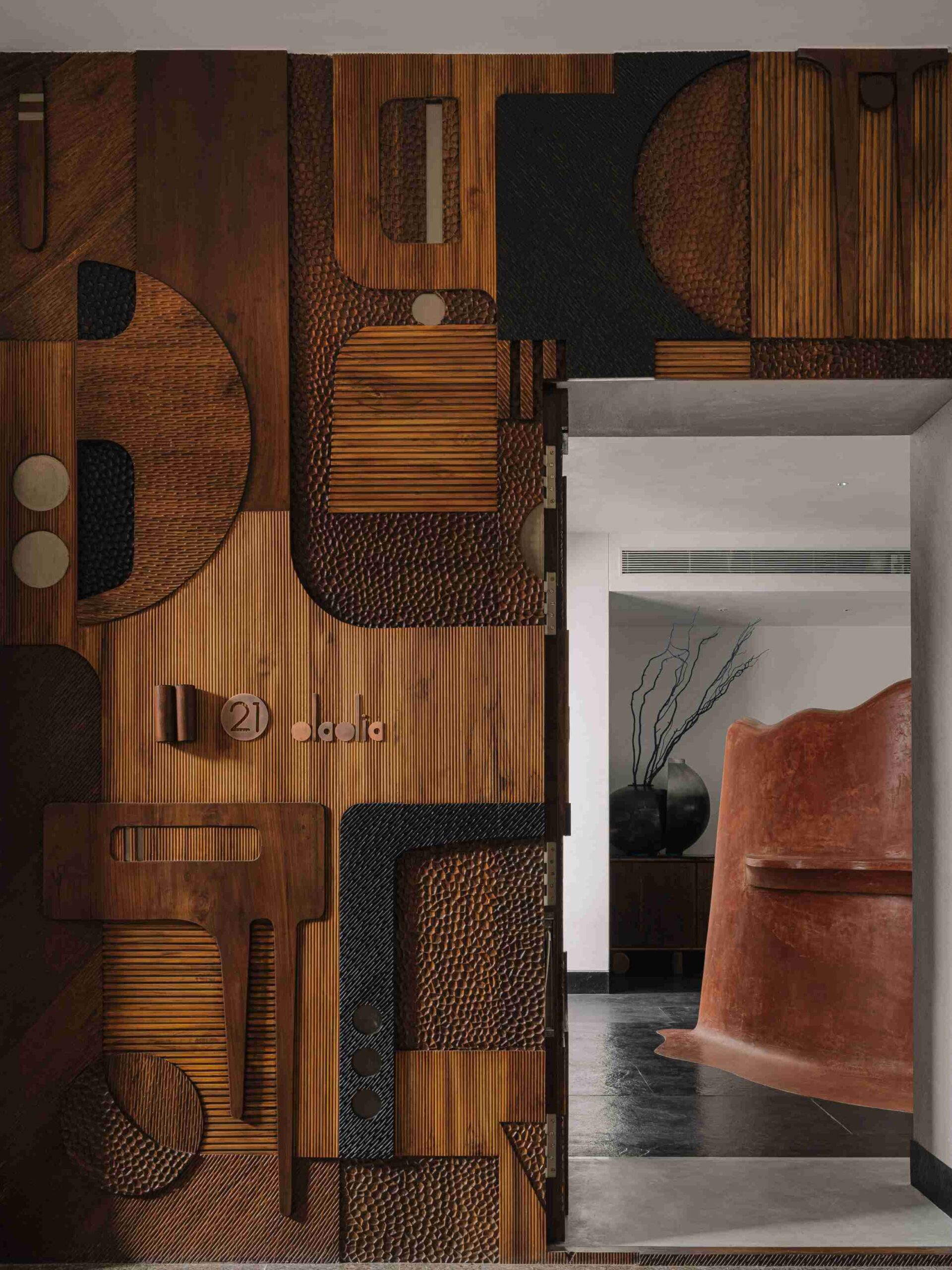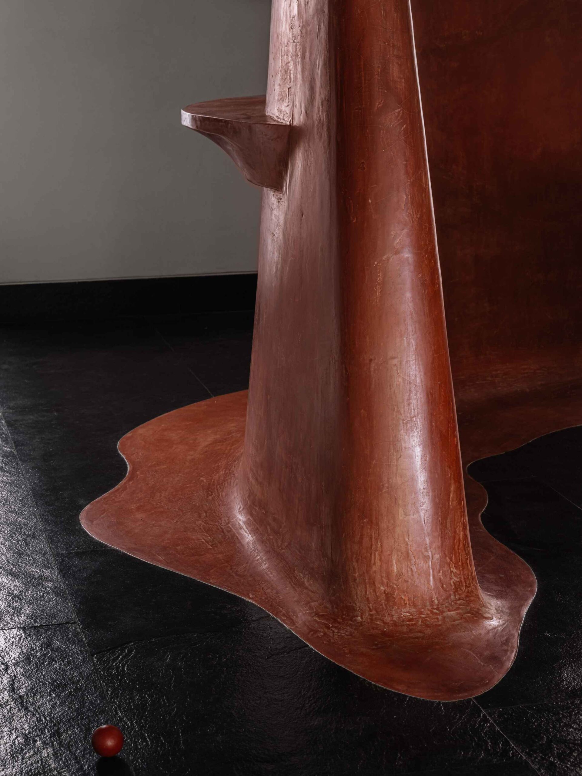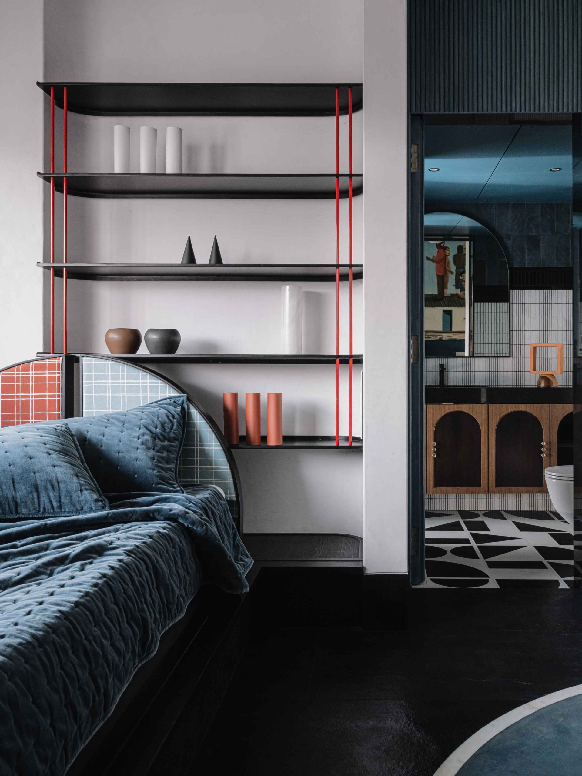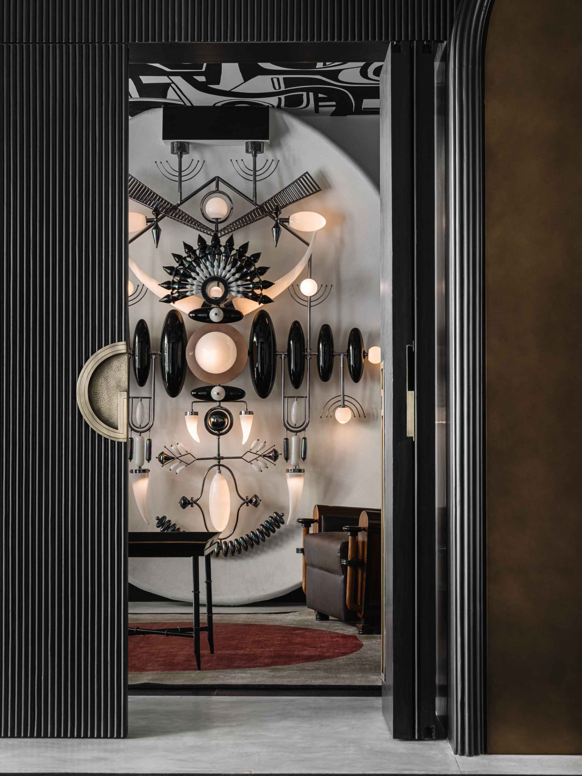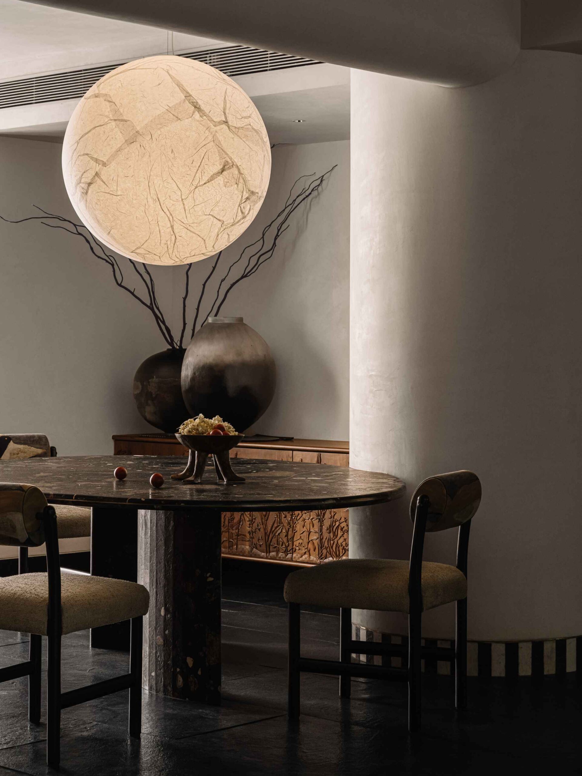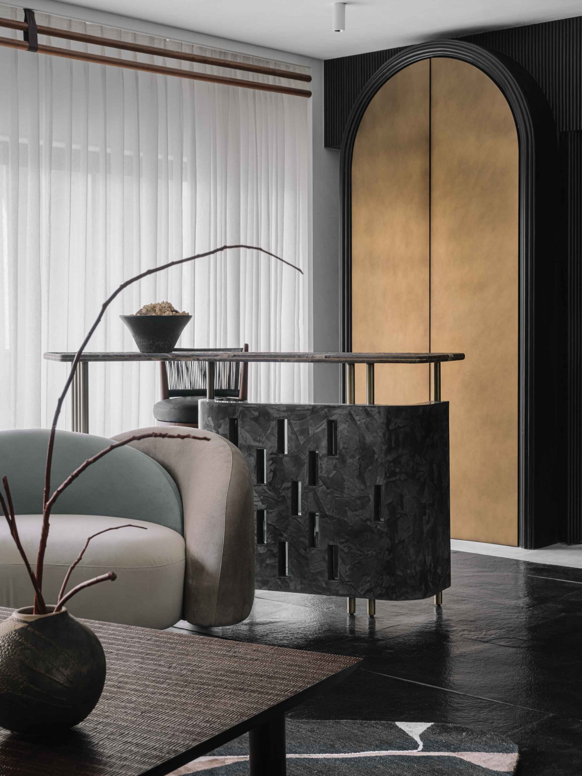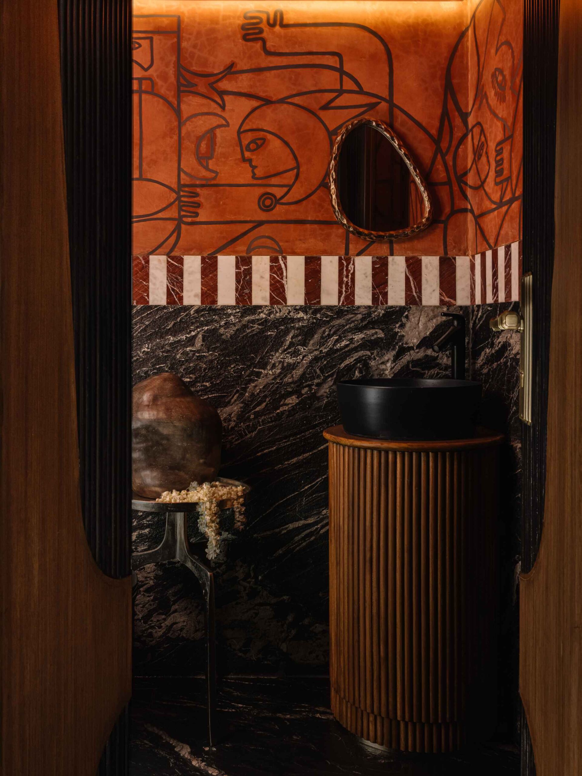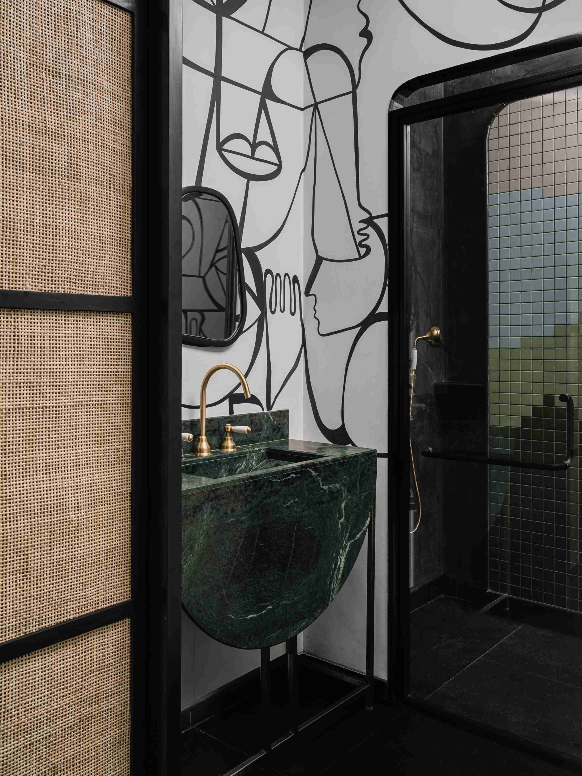Aria by Studio Nishita Kamdar sits quietly amidst the chaos of its surrounding landscape. The apartment was designed as a tranquil environment for its owners to “pause, reflect and ponder over how fortunate they are to have chanced upon this property they now call home.”
This project marked the inaugural collaboration between Studio Nishita Kamdar and the clients. Nimesh and Purvi came across the design studio through mentions of them across an array of social platforms, as well as architecture and design publications. The clients are a couple in their forties who purchased the home with a clear intention to remodel it with a “modern yet quaint” aesthetic and reflect their love for art and architecture.
Nimesh is an aficionado of architects ranging from Frank Lloyd Wright and Geoffrey Bawa to Sam Barclay. The couple are also art enthusiasts, who longed to bring in their love for Indian artists from the recent decade to the great Modernist masters of Indian Art. “Each design decision started with us collectively brainstorming on how they imagined the space and several unforgettable dialogues on what a home means to them,” says the team at Studio Nishita Kamdar.
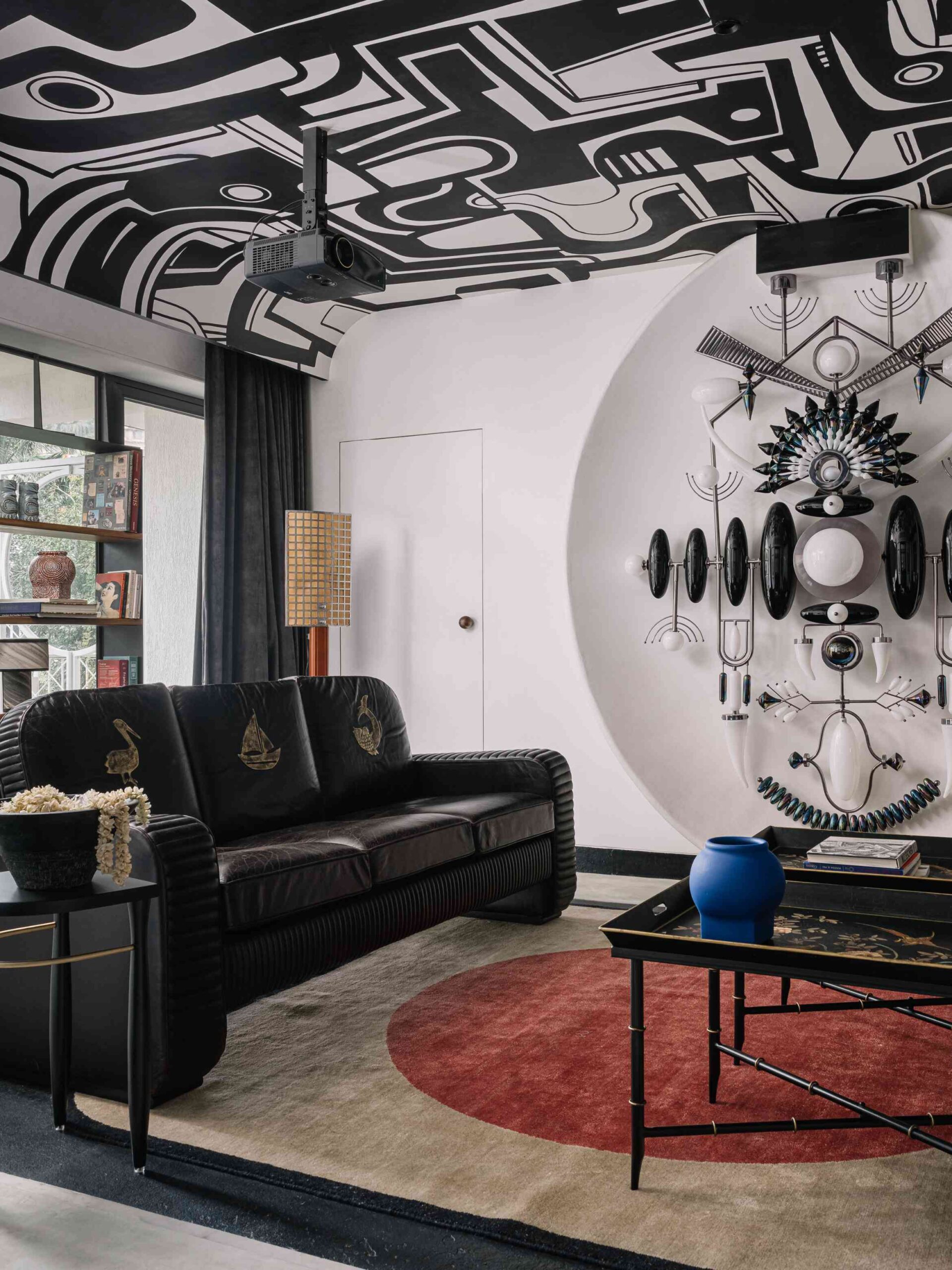
The indefatigable theme of art and architecture is recognised in the “intricately etched Bauhaus-inspired wooden doorway that hides the entry door to the house, like a painting opening up to show what is within.” Upon entry, guests and residents alike are greeted by a terracotta-red sculptural wall that obstructs the view into the inside of the house, maintaining and maximising the privacy of residents but instilling intrigues from the vestibule. “The wall, hand-carved out of plaster and clad in IPS, sinuously flows onto the flooring to look like melted candle wax, becoming the house’s sculptural element.”
The living and dining rooms are tucked behind the feature wall, as one walks on the leather-finished Kadappa stone flooring. To the right of the dining room is the large living room, bordered by an expansive balcony to the side. The circular seating arrangement in the living room ensures visibility and ease during conversations, and the white textured walls open space for discussion about the art and sculptural elements. The space is intimate and dimly lit with David Groppi’s ‘Moonlight,’ which illuminates the African Marble monolith table atop a round bulbous column anchoring the room. The artworks by Datta Bhansode and the ‘Puppets’ by Subodh Gupta lacquer the surrounding walls.
The bedrooms encompass the clients’ master suite, along with separate rooms for their daughter and son, in addition to guest quarters. The master bedroom boasts jamun-stained wooden flooring, complemented by white textured walls and an expansive fabric headboard featuring a solid wood border. Moving to the son’s bedroom, it features ‘rink’ shaped blue IPS flooring designed for versatile play, echoed in the custom-made circular curtain. Thematically aligned with the Bauhaus and Art Deco brief, this room showcases blue, red and white colour-blocking, alongside metal floating shelves and a dual-toned bed overlooking a KP Reji artwork titled ‘Story Telling Stones.’
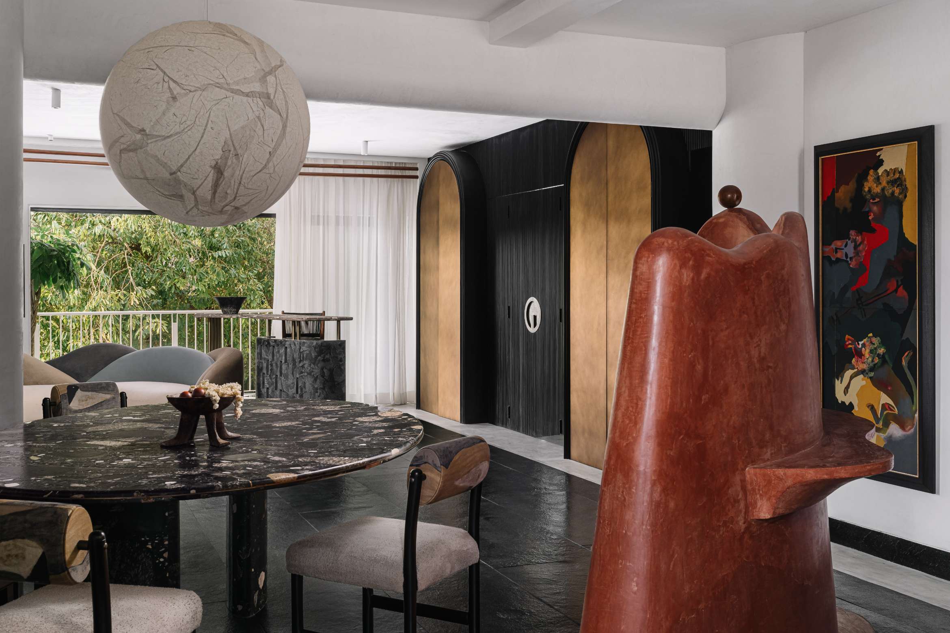
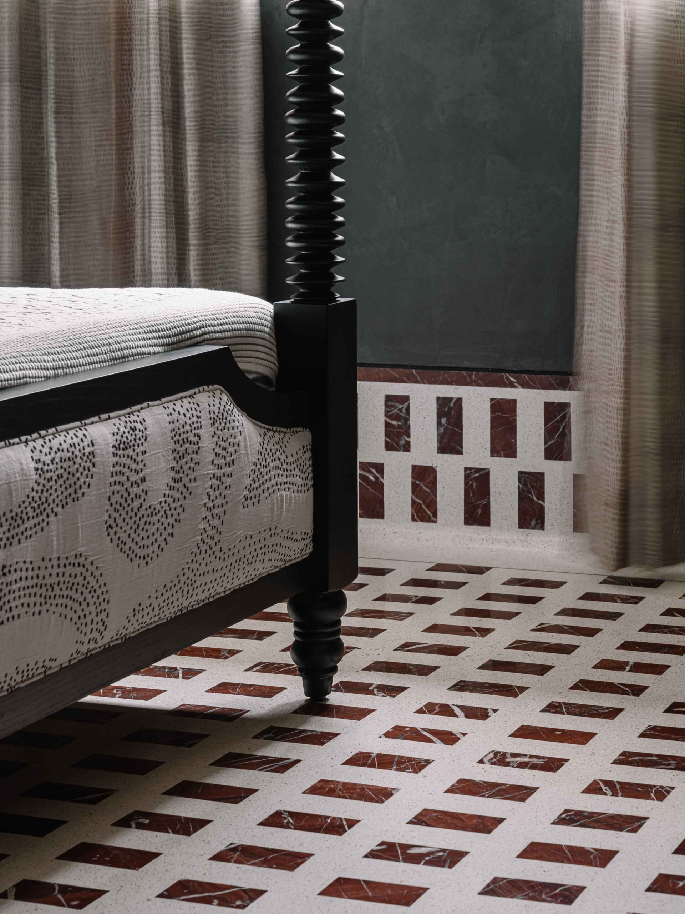
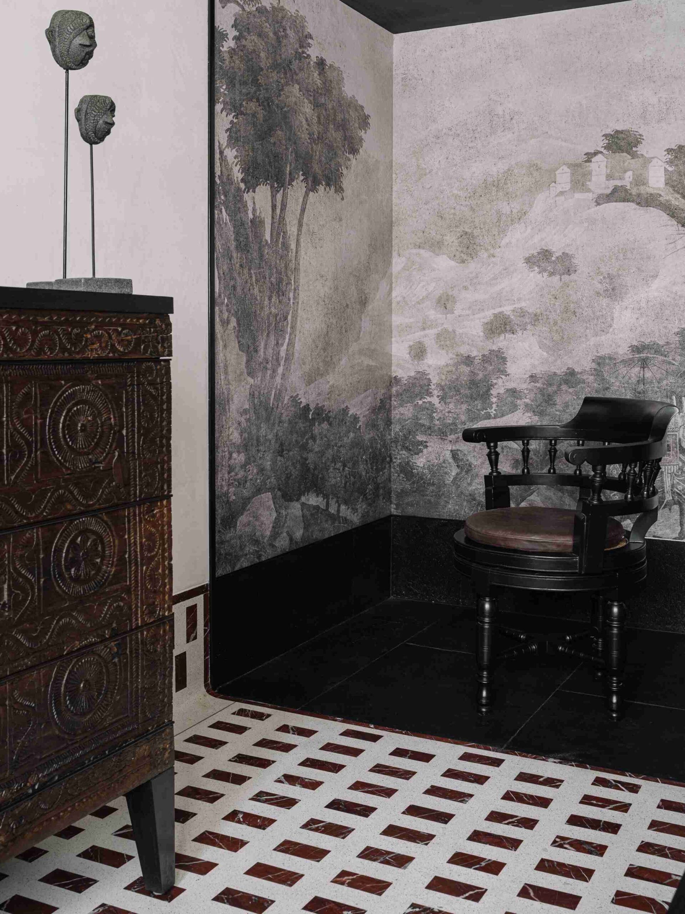
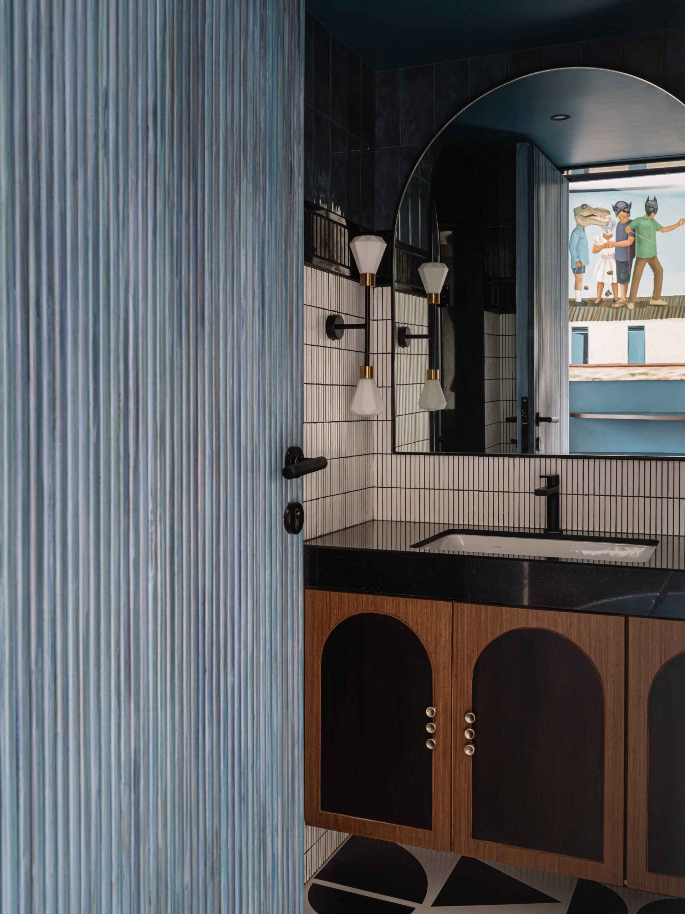
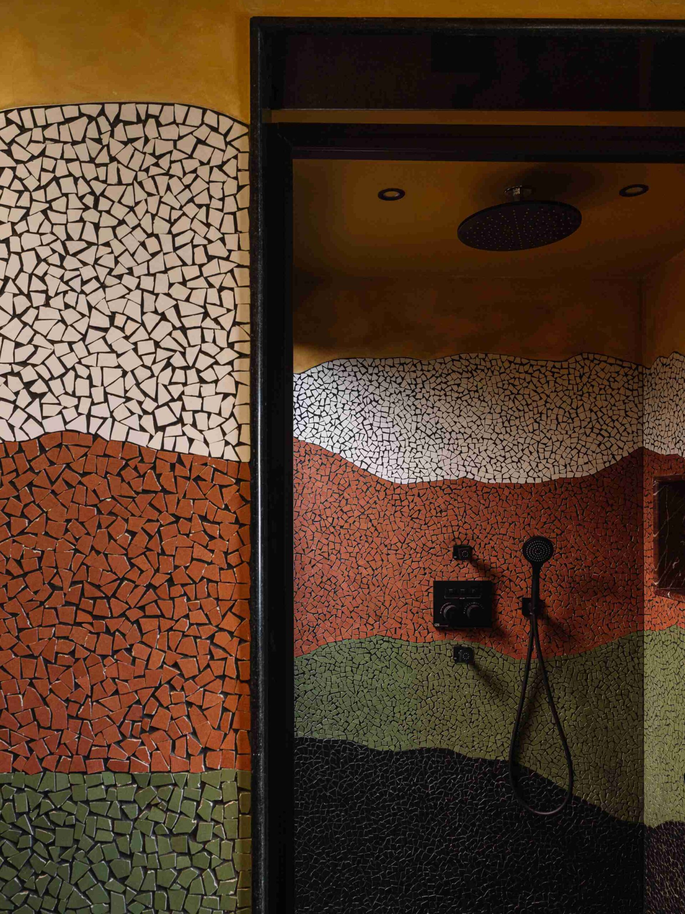
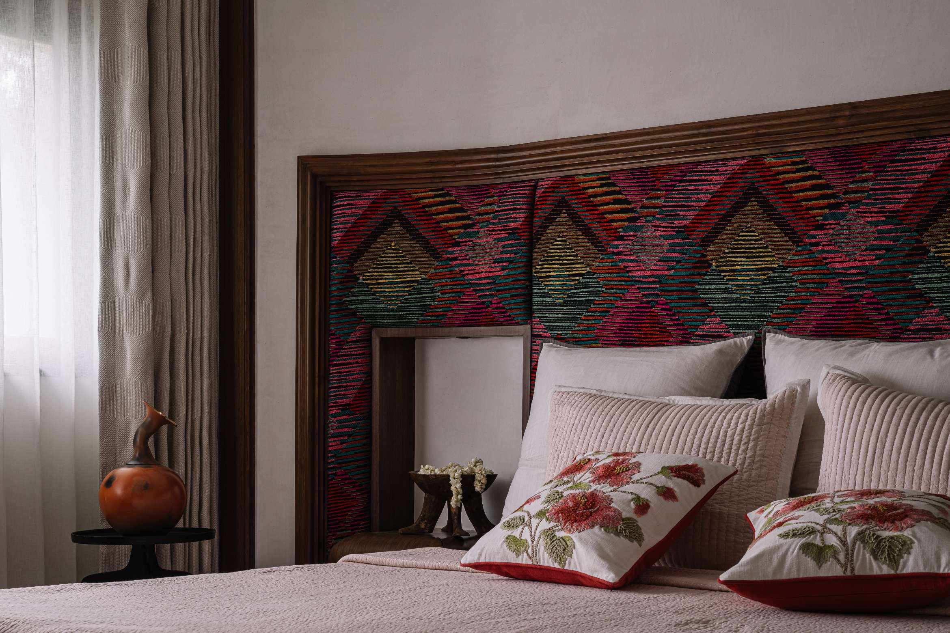
Adjacent to this space lies the daughter’s bedroom, characterised by candy-floss pink cabinets, sage green walls and bespoke tropical wallpaper. The wardrobe is adorned with a writable wall, fostering the child’s creativity beyond conventional drawing surfaces. The bathroom is clad in blue and mint green mosaic tiles throughout, contrasted by terrazzo wall lamps and a handmade mirror. The guest bedroom then exudes simplicity with a geometric printed wallpaper extending as the headboard, complementing the monochromatic dresser and black wooden flooring spanning the entire room.
The apartment melds Western art tastes with a tropic sensuality, paying homage to Mumbai’s Art Deco past. It goes back to the basics of Indian architecture by using simple techniques of Indian patent stone and terrazzo, also using a basic river stone popularly known as Kadapa.
Studio Nishita Kamda
studionishitakamdar.com
