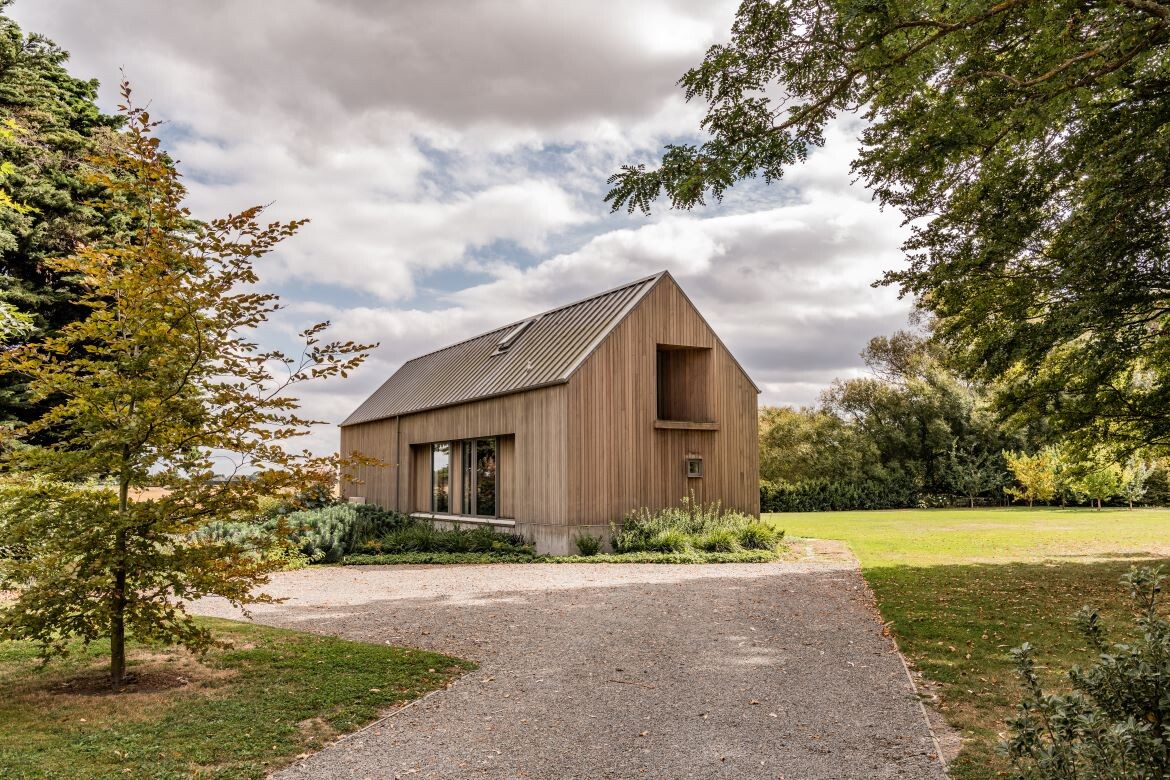The appeal of a large garden with lots of open space was too tempting to pass up for Richard and Scot, the owners of Tai Tapu House. Set on a one-acre block on the edge of Christchurch, the move offered them the chance to start afresh following the devastating earthquake in 2011.
New beginnings meant Scot and Richard could craft the perfect home to suit their lifestyles, where gardening and creativity are the epicentres of activities. It comes as no surprise given Scot is a potter and Richard is an academic with a background in art history. Both are keen gardeners and have embraced the country lifestyle, establishing veggie gardens alongside New Zealand natives.
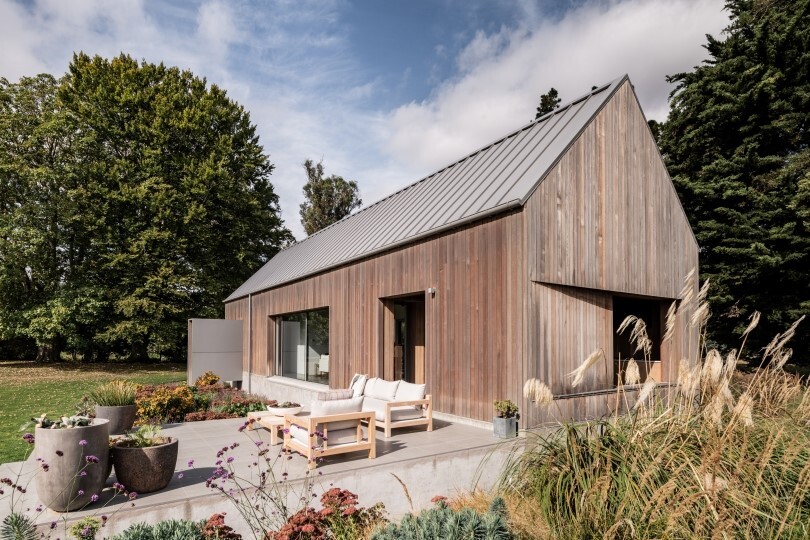
To bring their vision to life the pair worked with local designer Case Ornsby. Journeying out of the city, Ornsby shares that the drive follows the hills and winds around narrow, country lanes. It was this agrarian setting that became the point of inspiration for the home, expressed most acutely with the strong A-frame form, reminiscent of a modern English farmhouse.
But this dwelling is only the first of three, which is another nod to the English farmhouse vernacular where it’s not uncommon to see separate buildings clustered around a courtyard. “The three buildings will form a Y-plan and run out into the landscape,” shares Ornsby.
As the first dwelling on the property, it sets the tone and architectural language for the remaining stages but will eventually become the guest house.
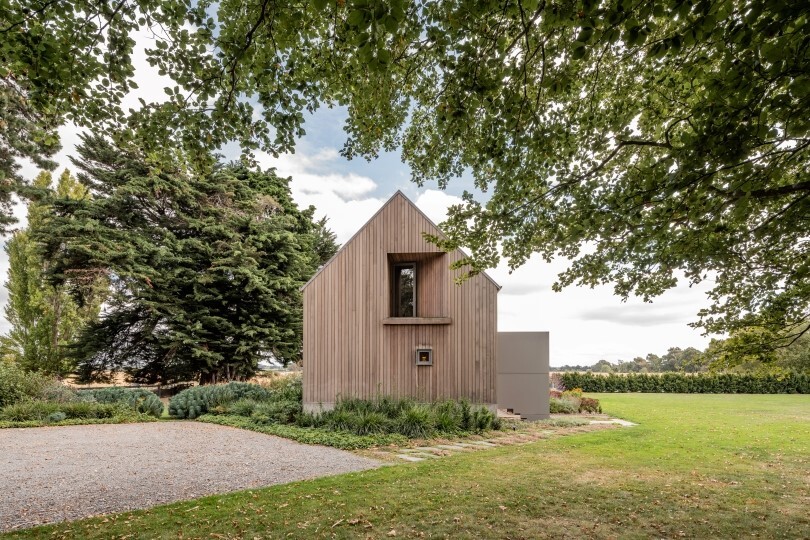
The simplicity of the building casts a striking form in the landscape, while its volume creates vast interior spaces. Sprawling, six-metre-high ceilings allow ample wall space for the couple’s extensive art collection.
Logic and spaciousness define the interior planning with the kitchen and living area running out to a covered “multi-use” terrace space featuring “two cavity doors that can be either completely closed or open to the elements”, explains Ornsby.
Not everything is purely functional; the home features several playful flourishes that make it feel thoroughly fresh. A tiny window from the guest bathroom punctures the eastern façade when approaching the building. Its portal-like appearance has been deftly detailed with sharp steel pintucks.
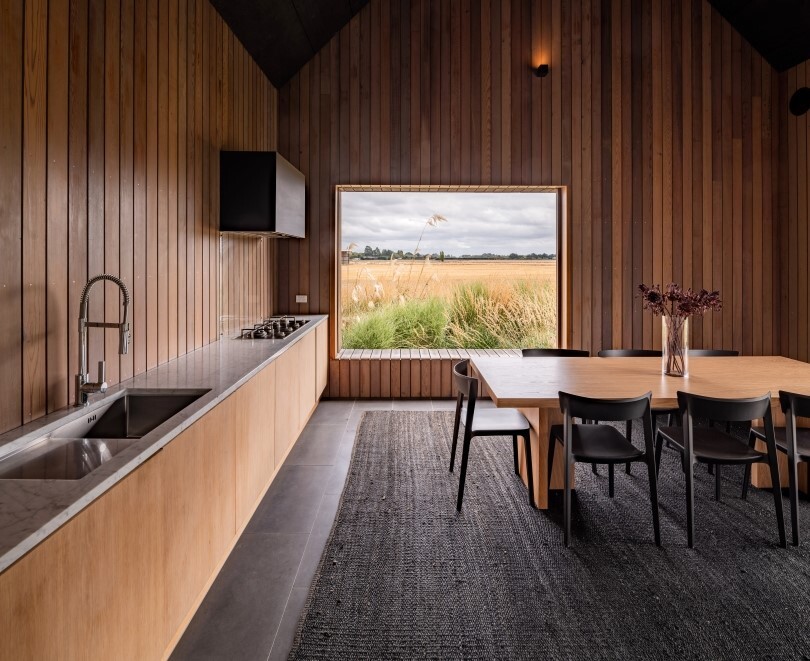
The same design intent can be seen in the entry canopy – a fine metal form that pushes through into the interior. “It’s deliberately whimsical to look like it’s floating off the ground,” explains the designer.
Scot and Richard were the best kind of clients, according to Ornsby, who shares that they were open to being challenged and didn’t shy away from some of the more adventurous ideas – which come out in unusual ways.
For instance, the narrow staircase that leads to the upstairs bedroom and bathroom is unconventional in its scale, appearing more akin to a hidden passageway.
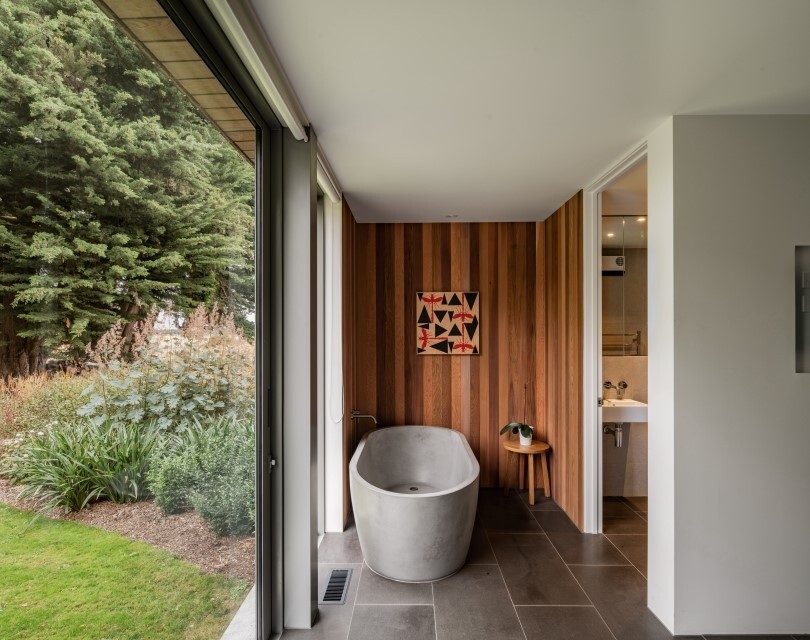
“They liked the ideas that were slightly quirky. Even with the form we took something quite traditional in what is essentially a rectangle dwelling with a very steep pitched roof, and then we carved into it to create these deep, exaggerated windows,” says Ornsby.
Materiality both inside and out is muted but carefully considered. Counteracting the strong lines of the architecture, the cladding – a lightly stained Cedar – is one that will continue to age gracefully. Ornsby shares that they did consider a black cladding, but ultimately landed on the gentler tone as it sat more naturally in the rural environment.
Inside, the palette has been kept similarly streamlined. White walls are met with soft grey floor tiles. Matching grey window frames help to blend the openings, dissolving their existence and drawing the eye to the landscape beyond.
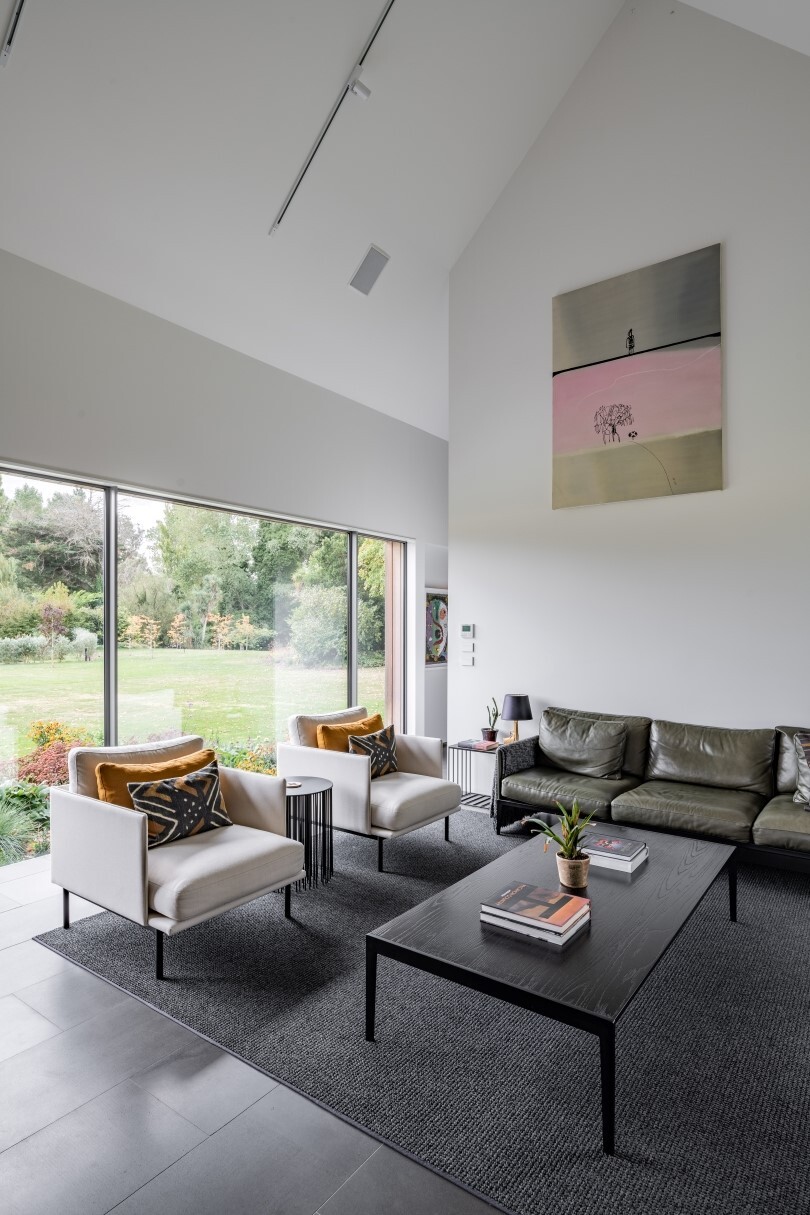
Moving into the “outside room” the materials shift, with vertical timber wrapping the whole interior. The change demarcates the transition to a semi-outdoor room, which in this home operates as a contemporary take on a conservatory.
The region’s seismic activity, alongside less-than-desirable ground conditions including a stream to the east, means the house sits on a complex foundation system. Ornsby collaborated with engineers to get the technical aspects right, shrouding the base of the home to match the timber cladding.
Scot and Richard have been busy in the garden, creating a house that is constantly growing and changing with the seasons. Each visit renders something new to inspire, but what remains consistent is the confidence with which Tai Tapu House sits in the landscape. It exudes a groundedness that will continue to age with time, suiting every season around it.
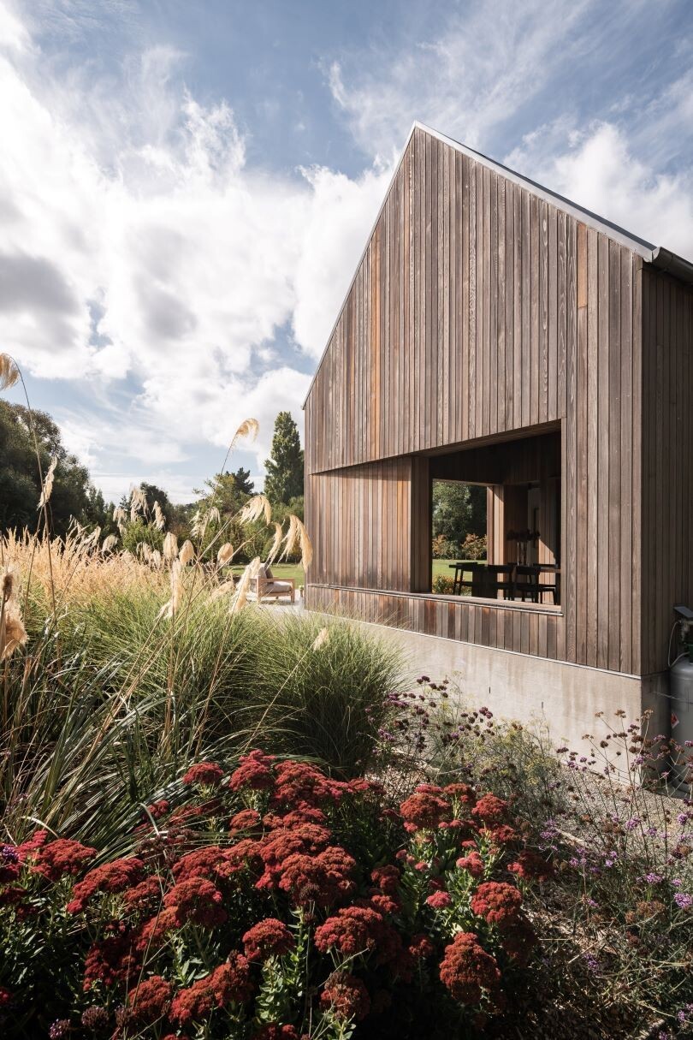
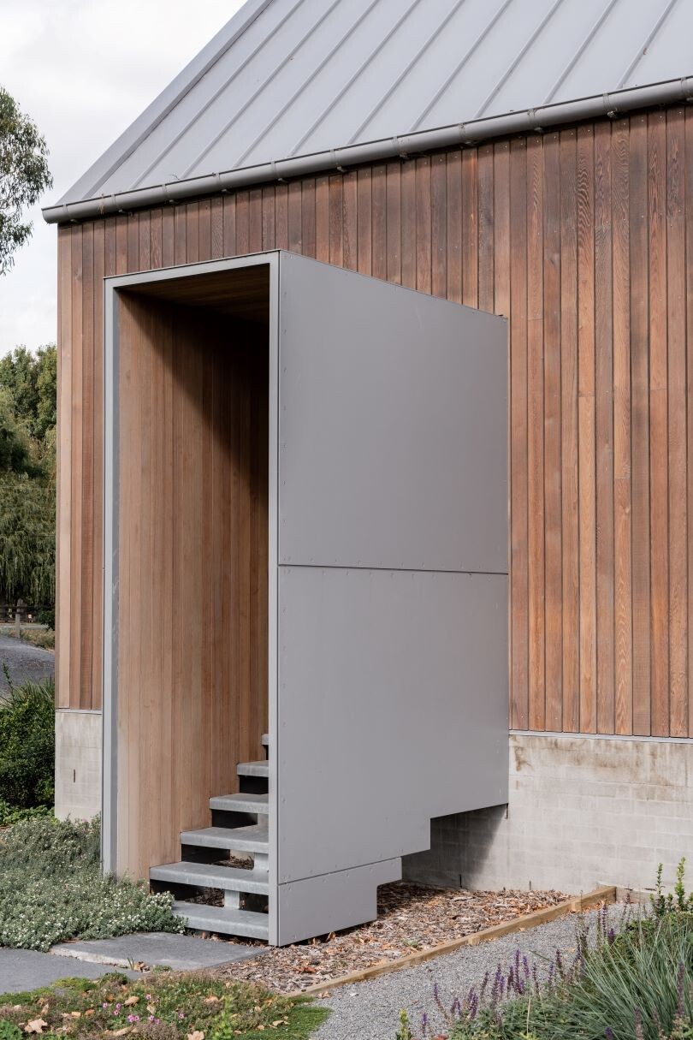
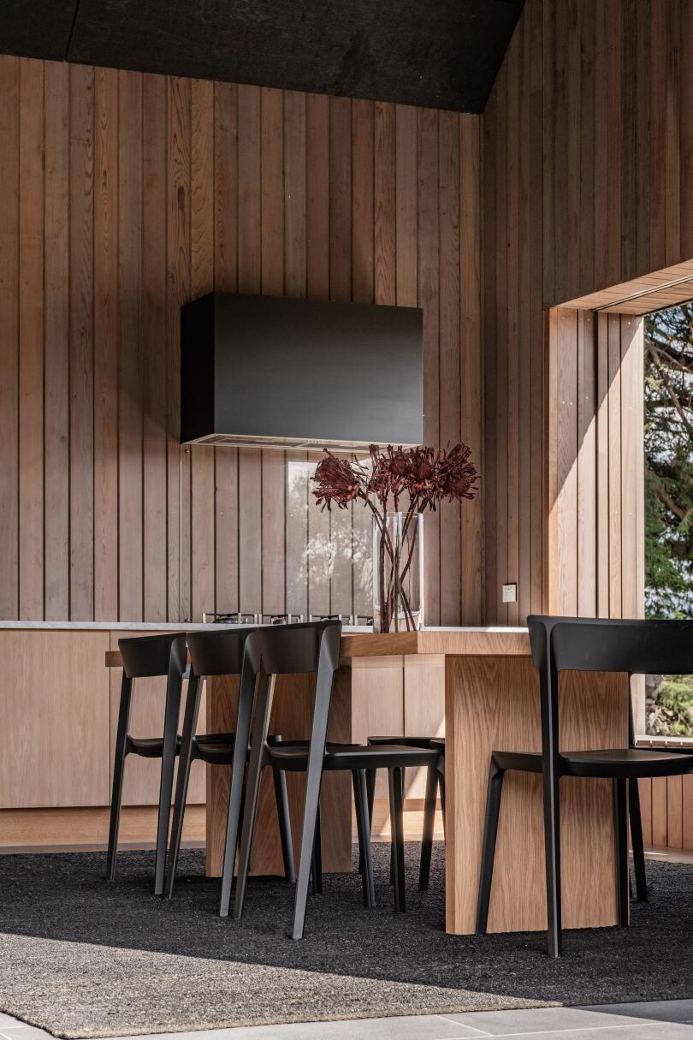
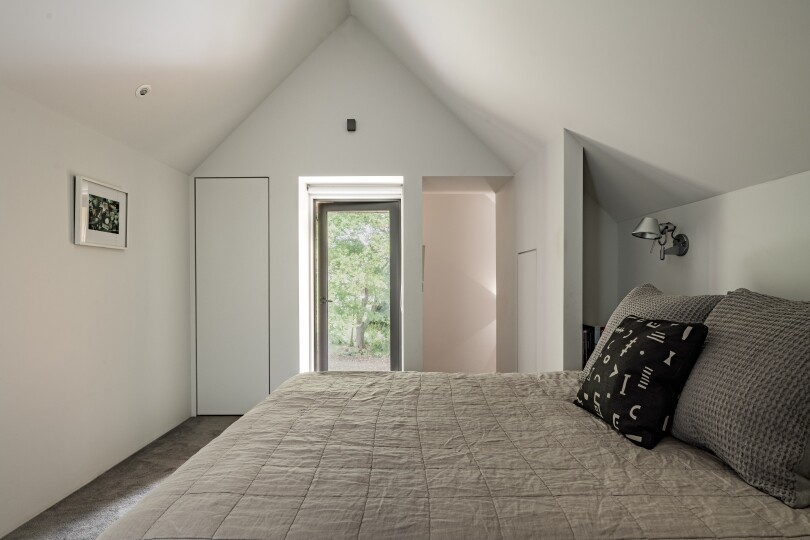
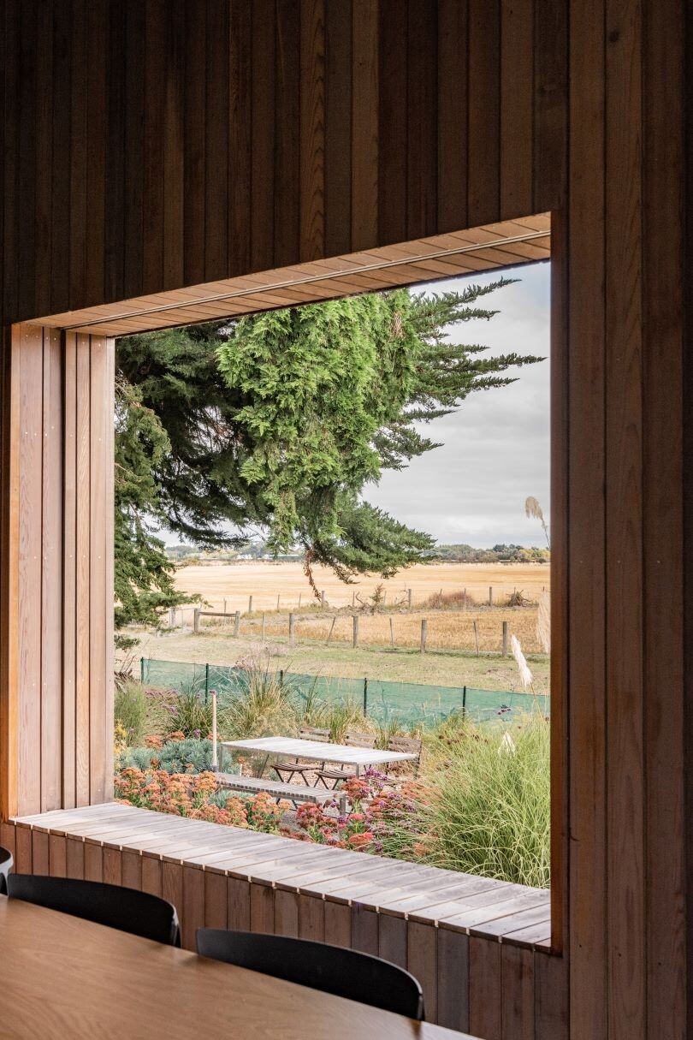
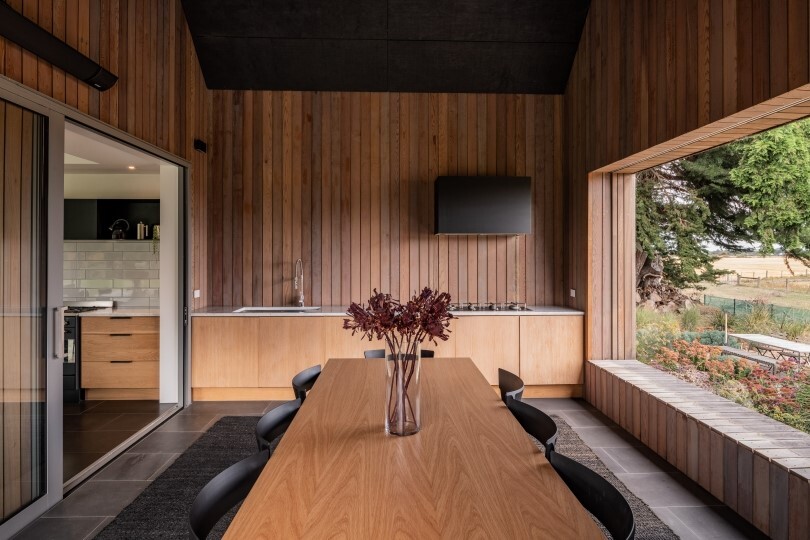
Project details
Architecture & interiors – Case Ornsby
Photography – Stephen Goodenough
Builder – John Ross Builders
This story originally appeared in issue #53 of Habitus – the Art issue.
Subscribe now to receive the latest issue to your door.

