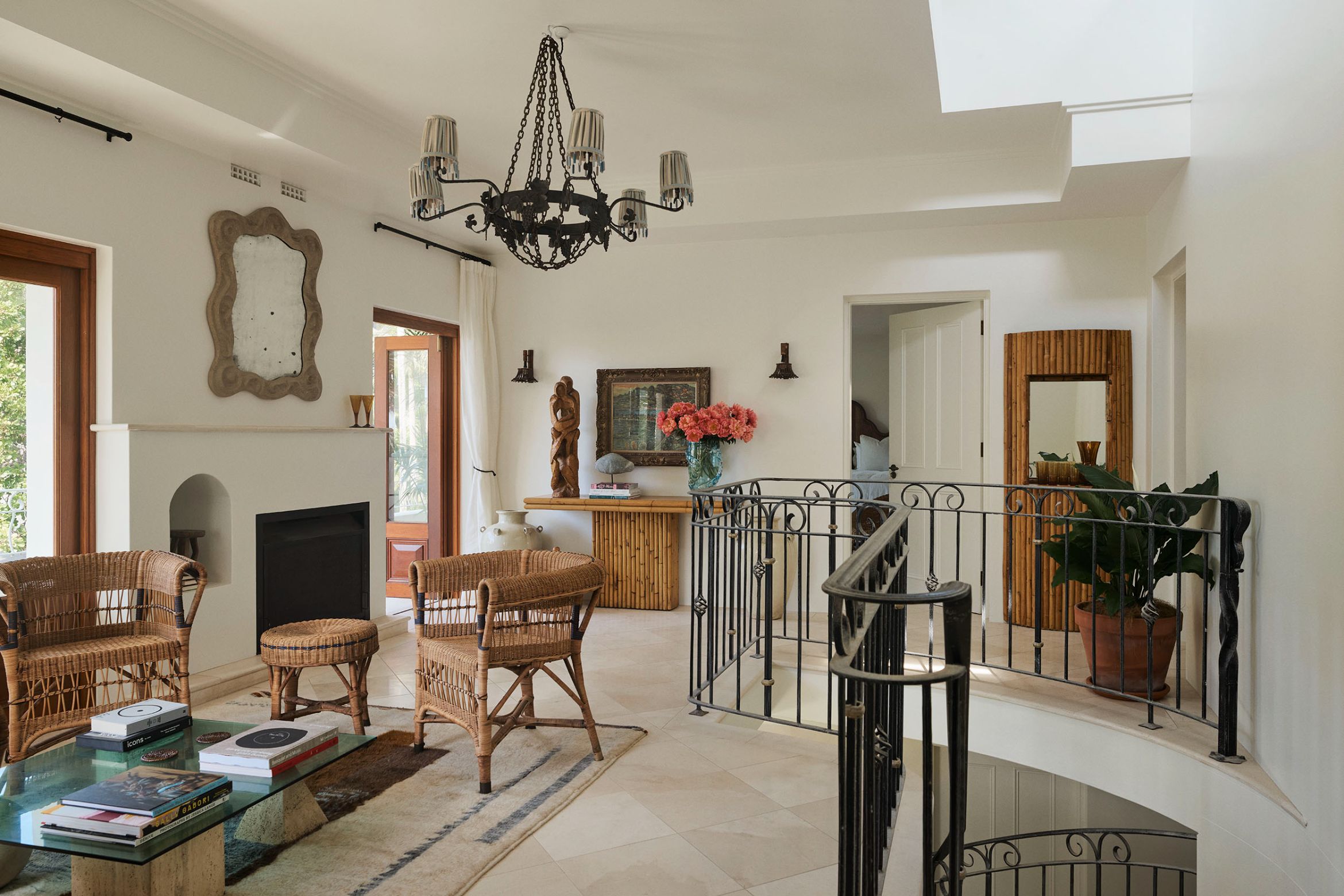Raes on Wategos is notorious in Byron Bay. It is among a cadre of hospitality venues that has alchemised its existing structure, imbuing the once listless and spartan venue with conviviality. Conceived by the deft hand of Tamsin Johnson, Raes on Wategos has recently expanded with the addition of its Guesthouses. Thus, it only seems fitting that the designer behind its predecessor took the reins – because, let’s be honest, an imitation simply would not do.
“When approaching the design of Raes Guesthouses, I sought to uphold the intimacy, warmth and charm that defines the original property, while adapting these principles to create a distinct identity for the Guesthouses,” says Johnson. “A key focus was maintaining the Mediterranean-inspired elegance of Raes, with its layered details and connection to its beachside setting, but reimagining it with a more contemporary, playful character.”
With its intimate size, Raes on Wategos has a fastidiousness that is embedded with each detail, both tangible and intangible – characterised by luxurious yet unpretentious hospitality. Johnson translated the brand philosophy into spatial and design details by cannibalising ideas from the former and amalgamating them with a fresh fervour. “I wanted the interiors to feel inviting and effortless without sacrificing sophistication. The original Raes has always taken a lot of cues from its breezy and laid-back location, and we did the same for the Guesthouses. We wanted to capture the shady, leafy and breezy sensation of Byron, and I think the design we’ve created immediately makes you want to slow down and relax.”
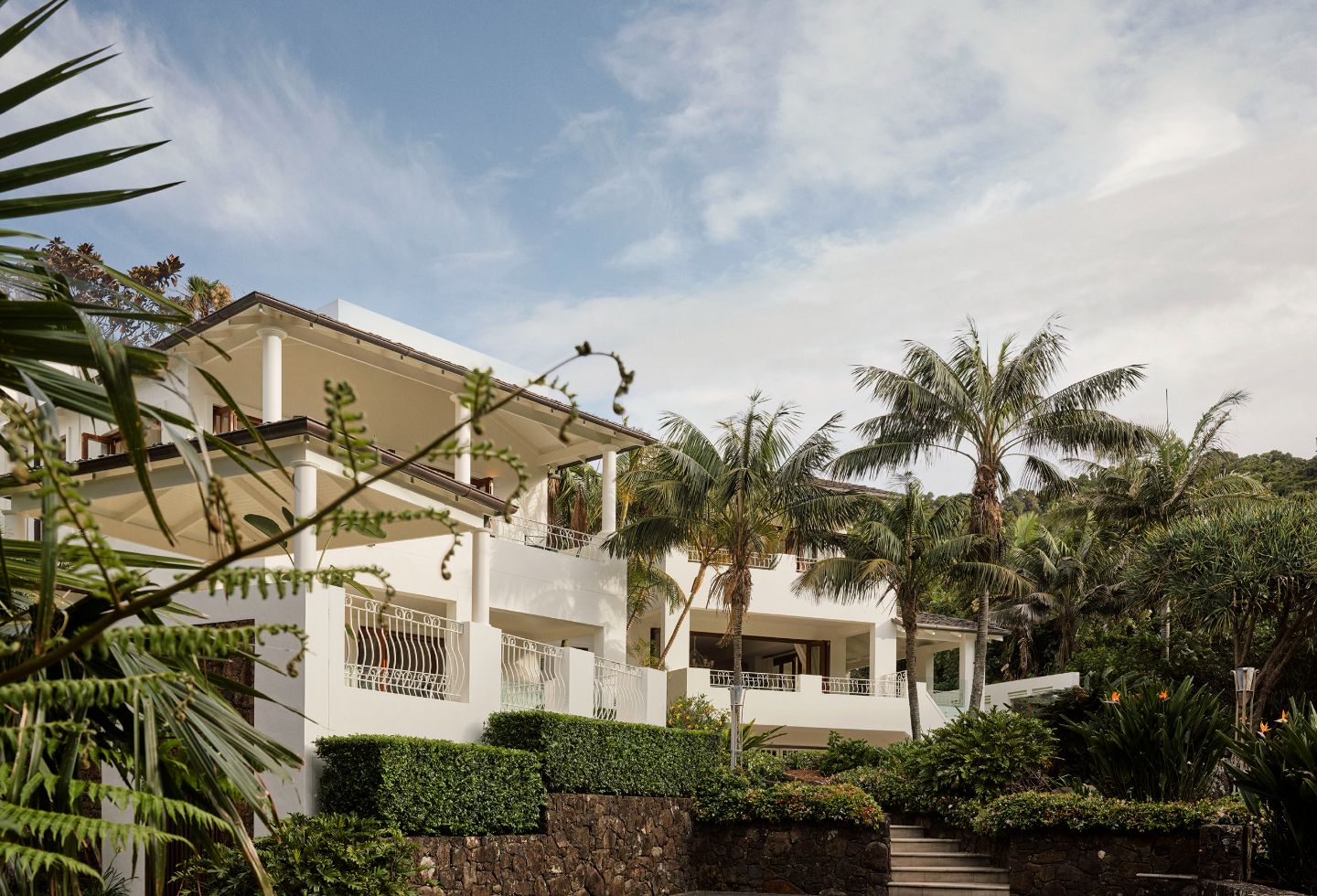
A bucolic destination where “guests can feel at home, yet surrounded by beautiful, thoughtful design.” The challenge of adapting to the modern demands while maintaining Raes’ identity was not without its hurdles, but Tamsin revelled in the opportunity. “The former identity of Victoria’s at Wategos provided an interesting starting point but required a complete transformation to align with the Raes ethos,” she says. “The former Victoria’s building had a more traditional, almost classic feel, which I wanted to reimagine into something vibrant, layered and uniquely Raes. It became about stripping back and rebuilding that identity through thoughtful design choices.”
Johnson continues: “Drawing on Mediterranean island sensibilities was essential to achieving the balance between playful coastal language and the refined elegance that defines Raes.” The riotous use of a pastel palette was intentional, mirroring the hues of the Mediterranean Sea to improve the light permeation and cross-ventilation. The use of cane, rattan and stone roots adds gravitas to the site, while bespoke pieces such as custom furniture and alabaster lighting add a touch of refinement. “The design integrates elements inspired by the Balearic Islands, where rustic simplicity meets a sophisticated charm. For example, moulded plasterwork adds depth and dimension while evoking the handcrafted quality often seen in Mediterranean interiors.”
Being a part of the Tamsin Johnson oeuvre, it comes as no surprise to see antiquities lacquer the walls and anchor the rooms, which she describes as an intuitive process. “It’s like balancing a composition as you go. Creating a cohesive narrative meant carefully curating vintage pieces that bring gravitas while pairing them with custom-designed furniture to achieve harmony.” The combination of custom penny tiles, painted ceilings and moulded plasterwork ensures that the vintage curatorial remains approachable and contemporary.
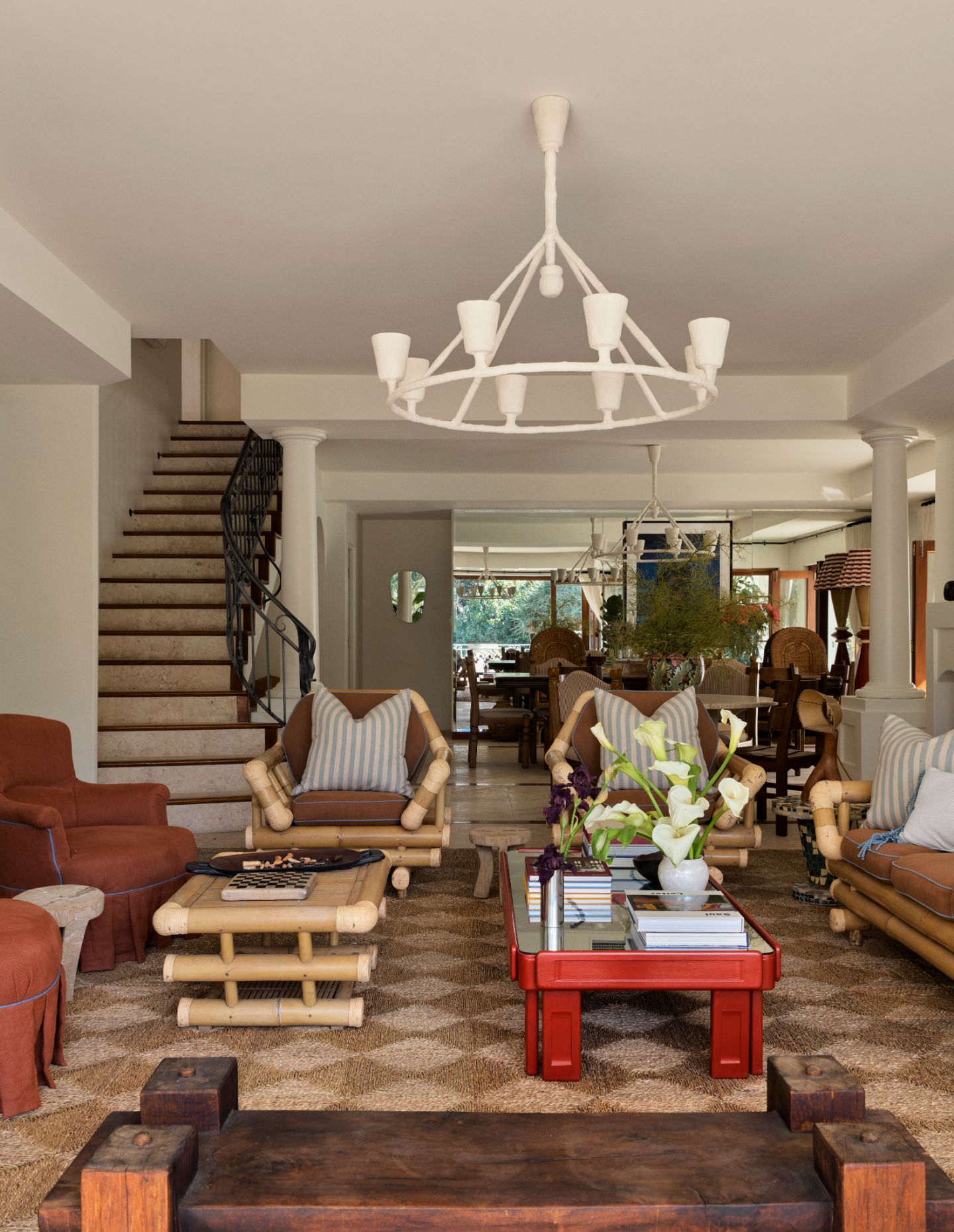
“The pastel palette of blues and greens was integral in striking a balance between Raes’ charming and indulgent aesthetic, and the fresh, contemporary feel of the Guesthouses,” says Johnson. “These hues introduce a lightness and freshness that perfectly align with the beachside location while steering away from overly neutral tones, which could risk feeling mundane. The detail-painted ceilings further the sense of intentionality, ensuring each room feels complete and distinct rather than homogenised.”
With a locale on Wategos beach – a quintessential slice of coastal real estate in Australia – it was critical for the team to design guesthouses that went beyond the physical dwelling; more than that, they are spaces in which the surroundings becomes part of the experience. “We incorporated expansive windows which blur the line between indoors and outdoors, allowing natural light and views to play a central role in the design,” she explains. “Materials like stone and cane, used inside and out, create continuity, while elements like the alfresco cabanas and lush gardens enhance the connection to nature.”
The diminutive timeline was a critical factor in executing the vision: “The real challenge was designing and executing the vision of Raes Guesthouses in just three months! I’m really proud of how it turned out and it’s a testament to the collaboration and expertise of the teams involved.”
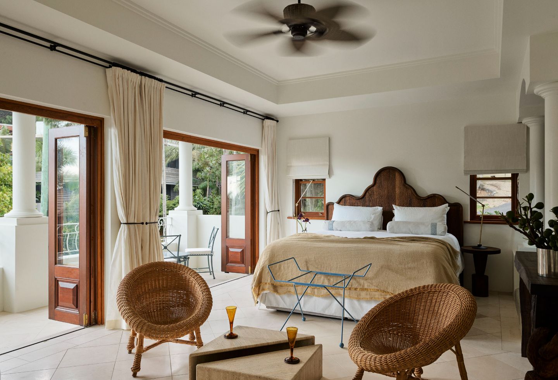
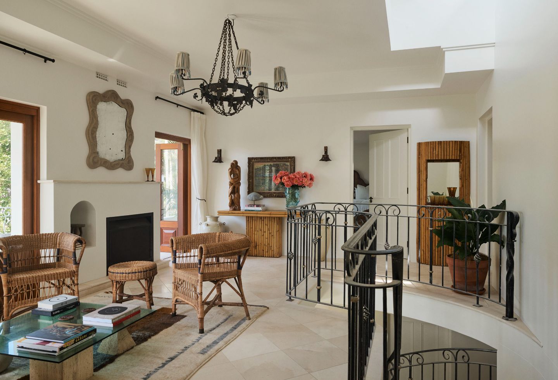
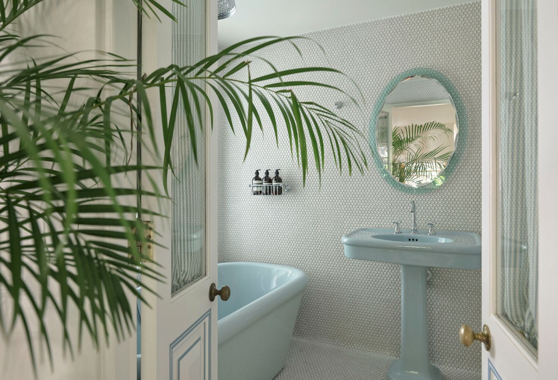
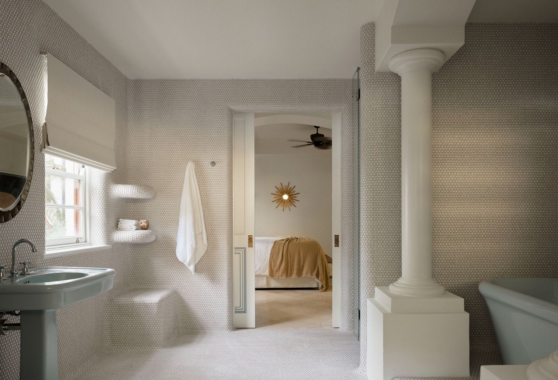
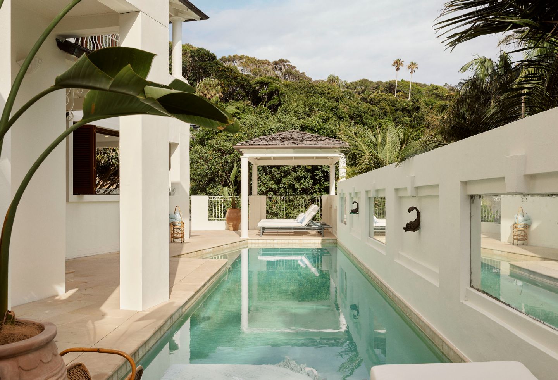
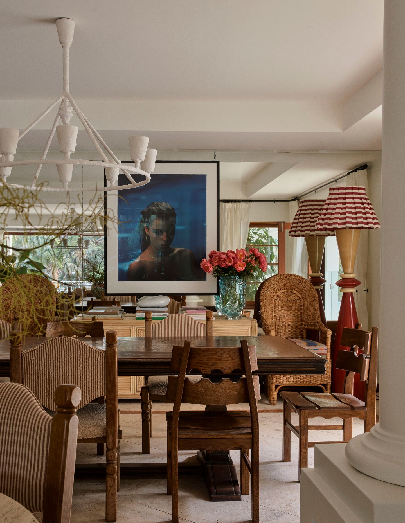
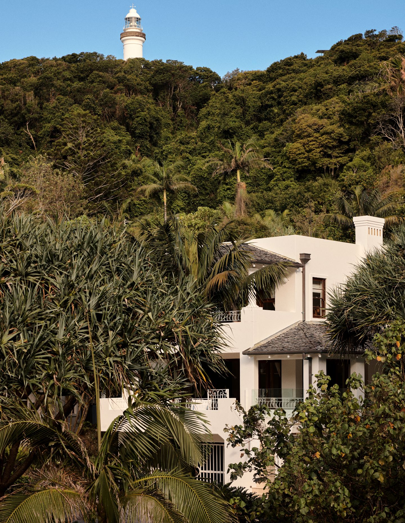
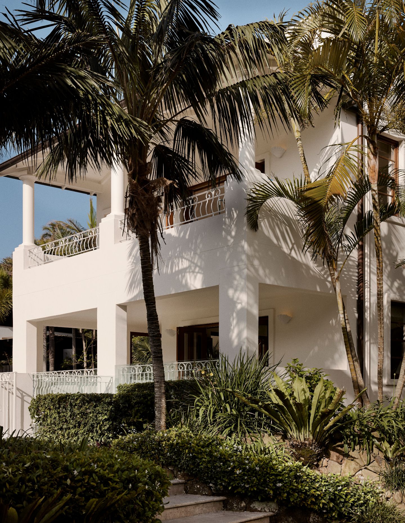
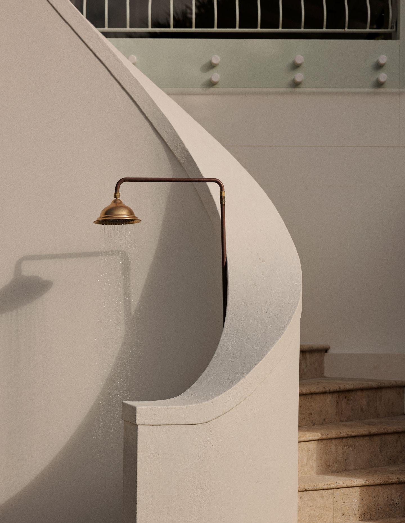
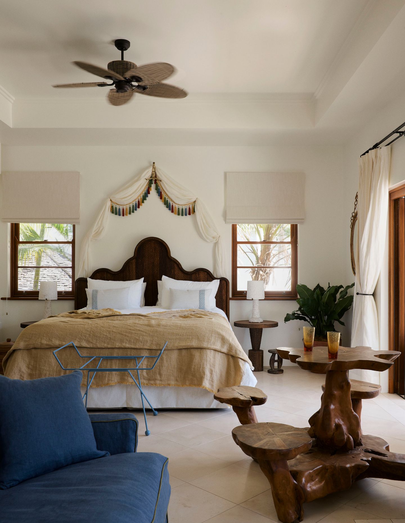
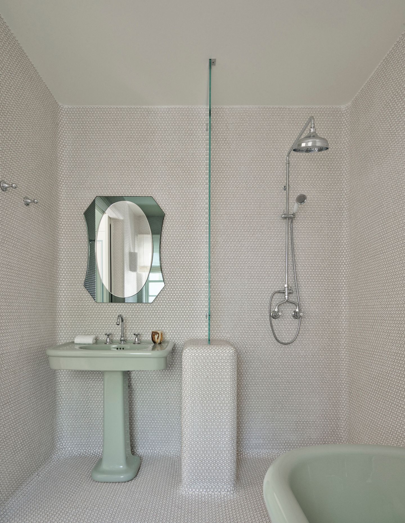
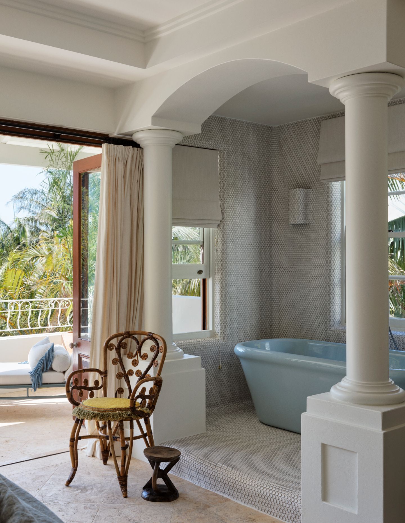
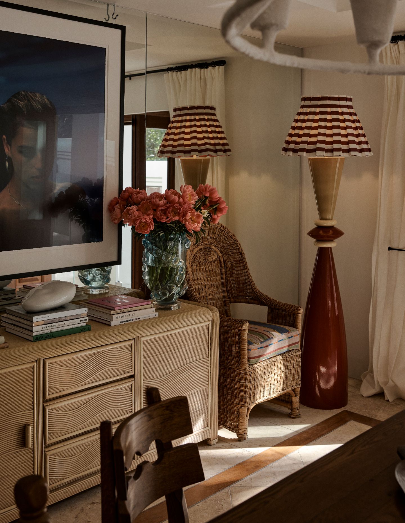
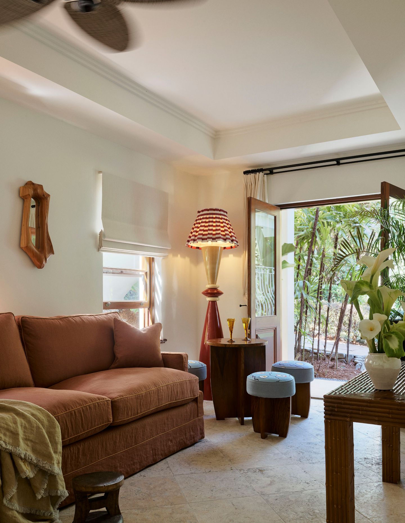
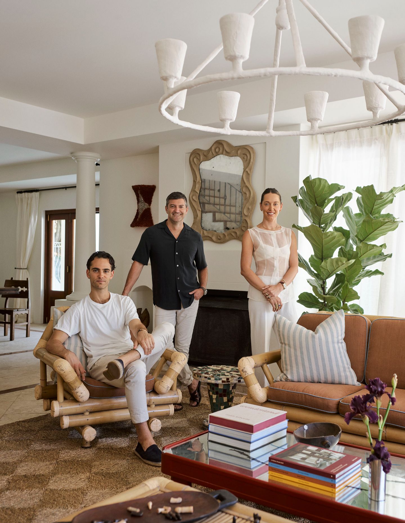
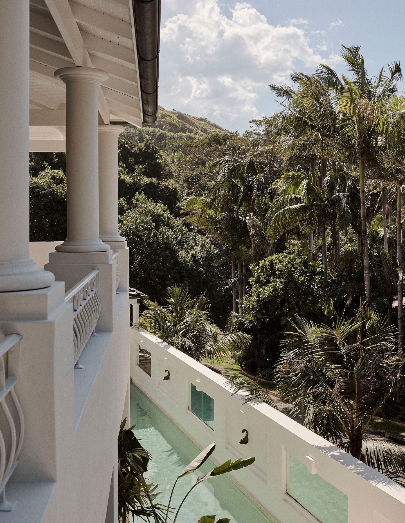
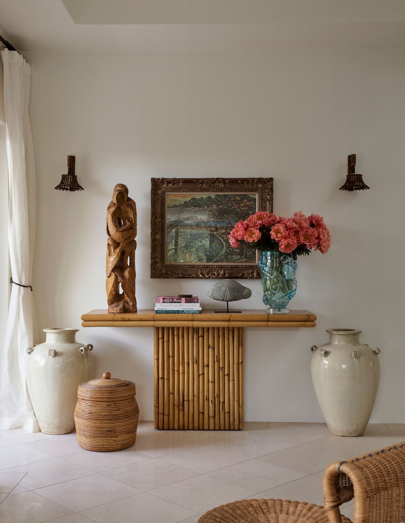
Next up: Speargrass House by Arent&Pyke is close to, if not picture-perfect

