Oatlands, Australia’s largest sandstone village, is just 50 minutes from Hobart airport, in the heart of country Tasmania. Picture hand-carved sandstone walls, Georgian cottage windows, a vaulted ceiling with 200-year-old exposed beams, a luxurious contemporary bathtub and cosy fireplace.
The story of how the place was found begins in mid-January 2020, when no one yet knew that the world was about to change irrevocably. Karen and Stuart Miles had absconded from family life in Sydney for a few days away together in Tasmania. They had fallen in love with the Apple Isle – the rambling green hills that remind you of Ireland. Kind people, historic architecture, Jurassic forests and snow-capped mountains.
“We were in a rental car driving back to Launceston airport to fly home. We had a few hours ahead of us and as so often happens after some reflective time away from the everyday, our conversation turned to more meaningful issues,” explains Karen.
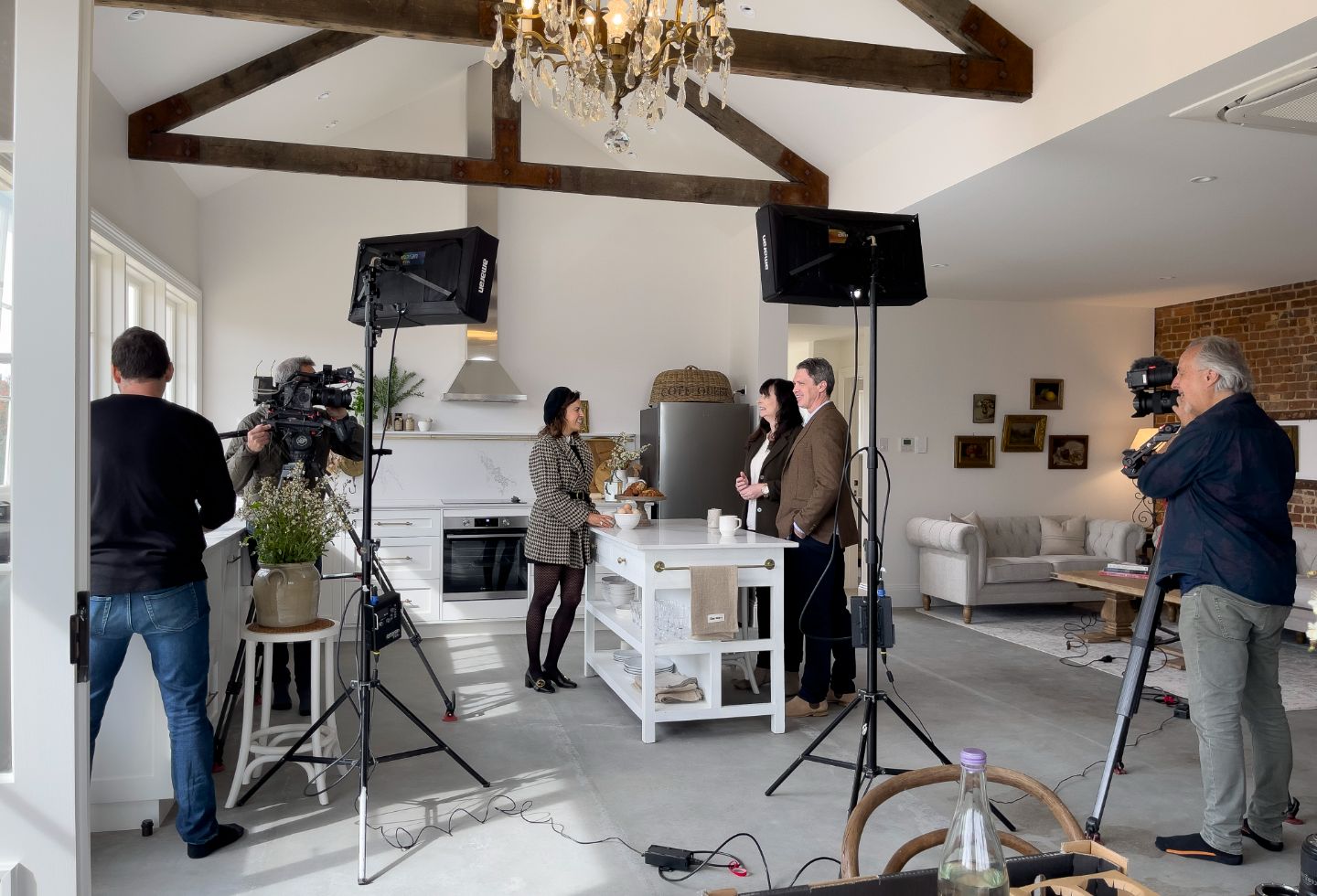
“We were both heading towards what felt like the ‘halfway’ mark in our lives with fiftieth birthdays looming. We started asking ‘those’ questions… how do we want to spend our time and most significantly, where? Within that plan was my long-held desire to restore an old house with some architectural significance. Halfway through our drive across Tasmania, a plan was hatched to find an old place in Tassie, so we could spend more time there, and enjoy the process of doing it up.”
Karen looked into church conversions, old wooden cottages, heritage city apartments, and talked to real estate agents and council development officers. Unable to find ‘the one’, Karen skipped the realtors and typed some key words straight into Google – “and there she was, for sale via a private website where owners sell their own homes. A sandstone cottage that needed a lot of love in a town that I had already fallen in love with.”
When it came to planning for the exterior and interior restoration – and extension – Karen was keen to honour the history of the cottage and create a sympathetic design. The cottage design – both inside and out – is therefore influenced by three main themes – principally, Georgian architecture, Australia’s colonial worker’s cottage, and Karen’s petit touch: the simplicity of French Provincial style.
The label ‘Georgian’ denotes the period from the ascension to the throne of George I, King of England, in 1714 through to the 1830s and the death of George VI. Correspondingly, Australia’s colonial British settlers in the late 1700s to early 1800s, began to build simple houses using building materials available to them such as stone, timber and clay. The cottages they built were simple, influenced by Georgian architecture that was popular in Britain at the time.

This early period of Georgian style was influenced by ‘Palladianism’ an Italian architectural style borrowed by the Brits (and then our early settlers) which followed the principles of symmetry, restrained lines and classic formality. For an early Australian worker’s cottage, these concepts were simplified and demonstrated with unadorned, minimal street fronts to the cottages, a centred front door flanked by matching windows, and chimneys equally spaced atop.
The French Provincial influence on their cottage is not only a nod to the early French history of Tasmania but also Karen’s love for simple, time-worn, patina-rich design. “It’s everything I love about Provence where authentic simplicity reigns,” says Karen. “I like to think that the rustic simplicity of a worker’s cottage interior – bare boards or earthen floors, open stone fireplaces, textured linen – shares similarities with French provincial life.”
The new extension consists of a large, open plan room at the back of the original cottage, with a classic worker’s cottage lean-to on one side. The height of the roof of the new build had to comply with heritage orders and be slightly lower than the original cottage roof. The extension walls also needed to be slightly inset from the exterior stone cottage walls to visually designate old from new. Essentially, they couldn’t overshadow the original cottage.
Related: Reclaiming luxury at Lo Scoglio
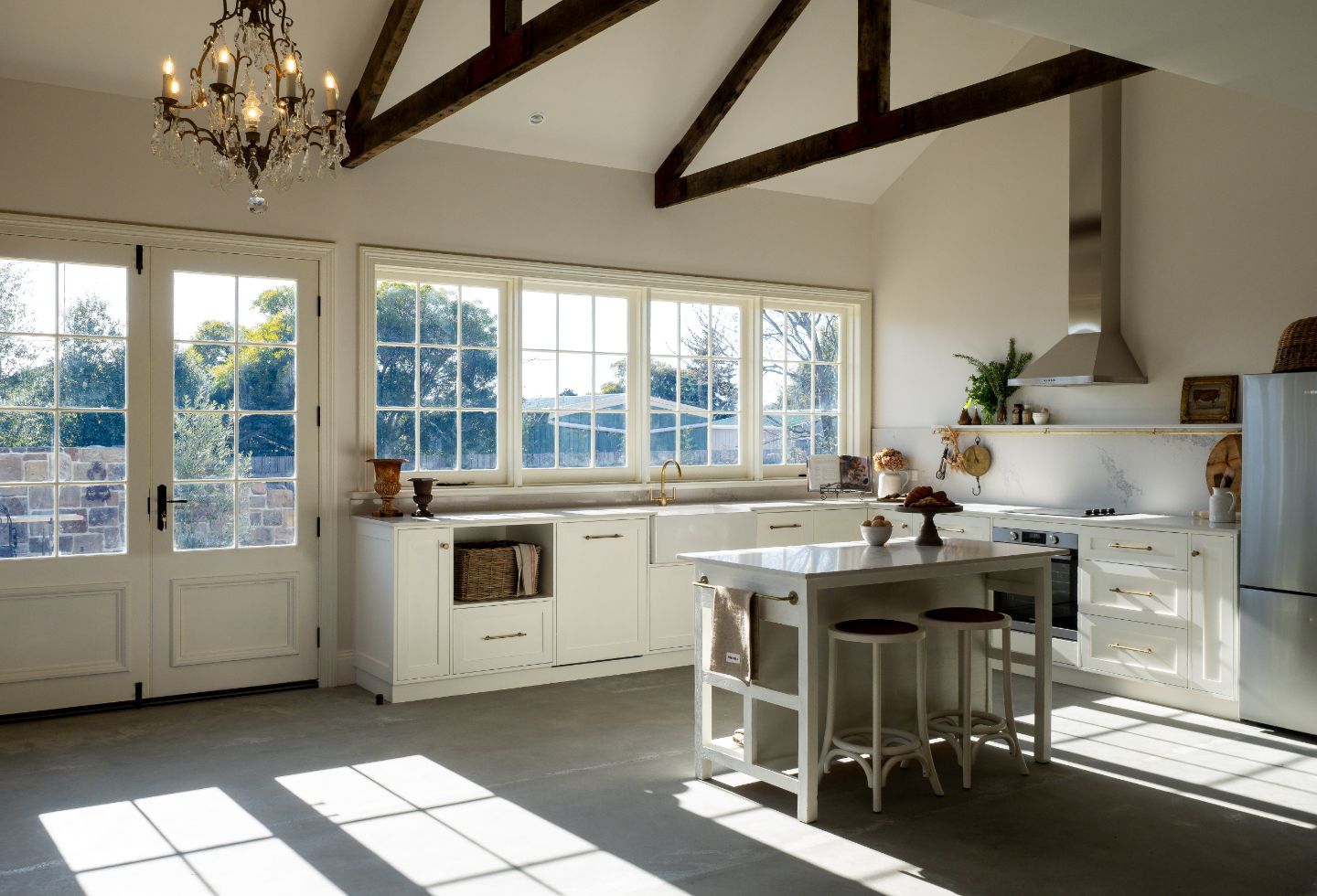
“It was also important to me that the front door, the doorway from old cottage to new, and the new back French doors that open out into the yard were all aligned in one clear line of sight,” says Karen. “Although entirely open plan, the back extension is also designed in two symmetrical parts – there’s two cosy lounge spaces on both sides as you walk into the room, one with a fireplace, the other for sipping your morning tea.” Here the ceiling line was kept low at a standard height to help create a cosy feel. You then walk into the open plan kitchen and dining space which is framed from above with a vaulted ceiling and 200-year-old exposed wood beams that once lived as floor joists in an old factory in Hobart.
Then there is the lean-to. A lean-to is an attachment to one wall of a larger building, and has a sloping roof. They were originally used as a shaded open veranda or were the colonial equivalent of a back extension when enclosed. Made from timber, you’ll see many around Oatlands attached to the back or side of the stone cottages.
It was also a deliberate design choice to not match the flooring in the original cottage with the flooring in the new extension as another visual reminder that you were stepping from old to new. “It was my hope that the kitchen’s exposed beams and the bathroom’s stone wall would help to link old to new in a subtle, elegant way,” adds Karen.
The design of the windows is a nod to the past, with glazing bars that continue the Colonial Georgian theme but also create that classic, cosy country cottage look. The windows additionally help to bring the outside in as they look over the new garden. Another treasured design element is the restored convict brick wall that has become the key feature of the new extension. Originally the back wall of the stone cottage, the restored wall brings earthy colour, texture, warmth and history into the new build. “We chose a rough lime mortar finish for the repointing, again made in part from site soil, for the rustic, calm, and authentic feel that creates,” says Karen
Petit Chateau is also available for micro-weddings, elopements and private events, and as a luxury country stay via Airbnb.
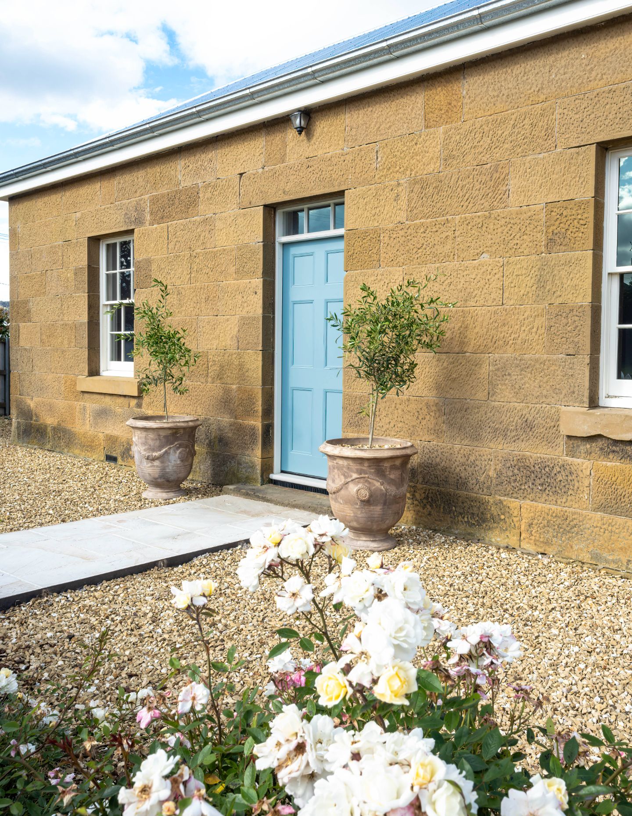
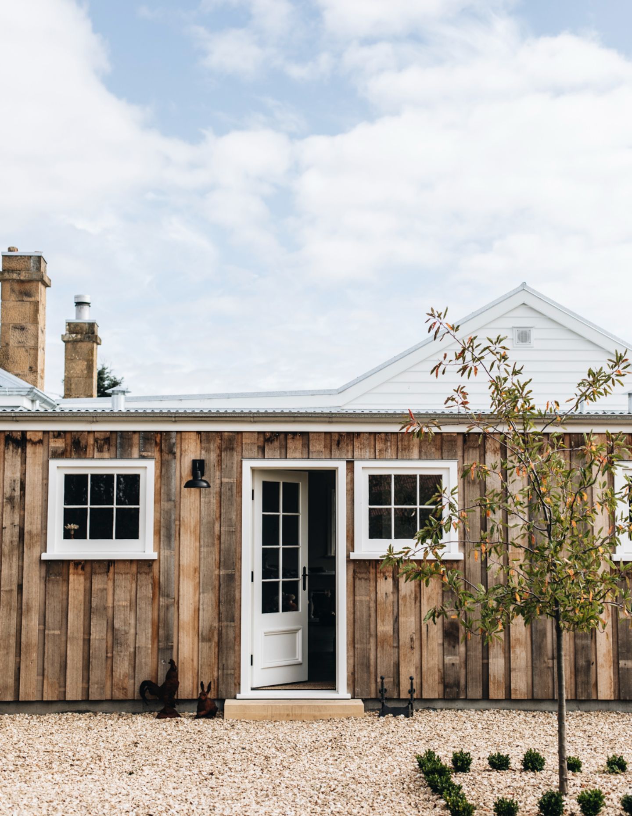
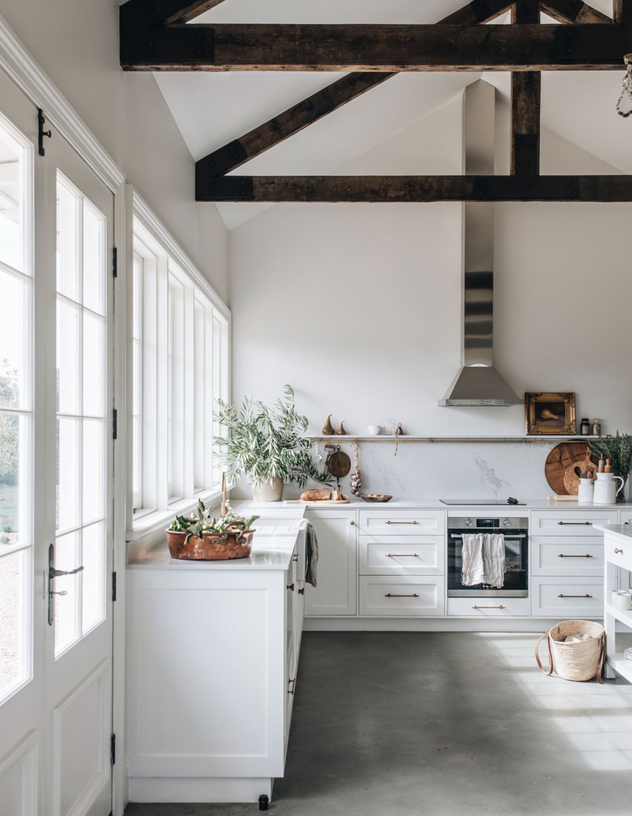
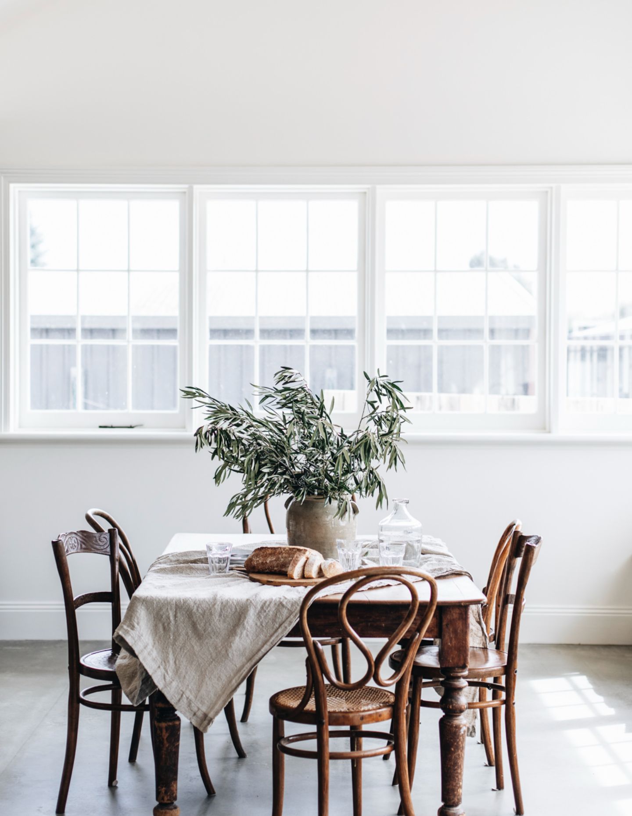
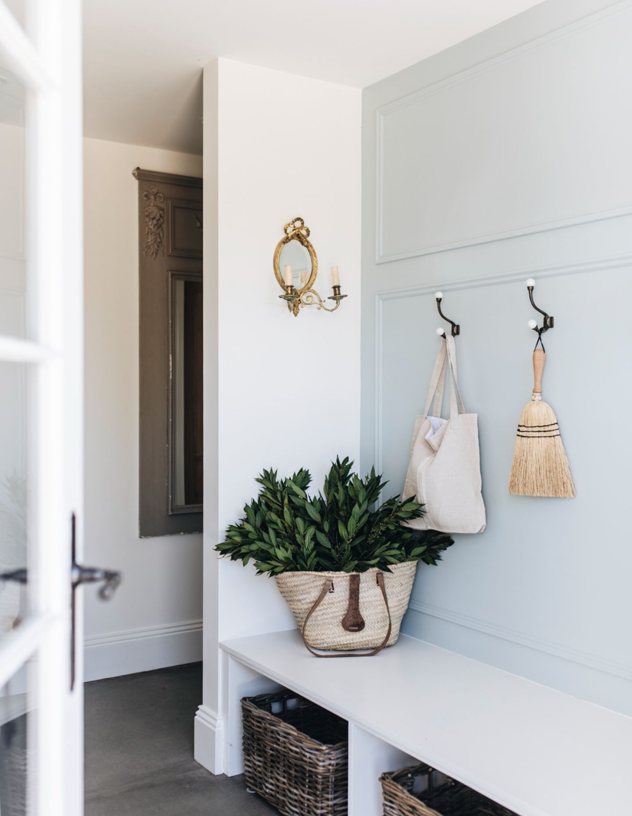
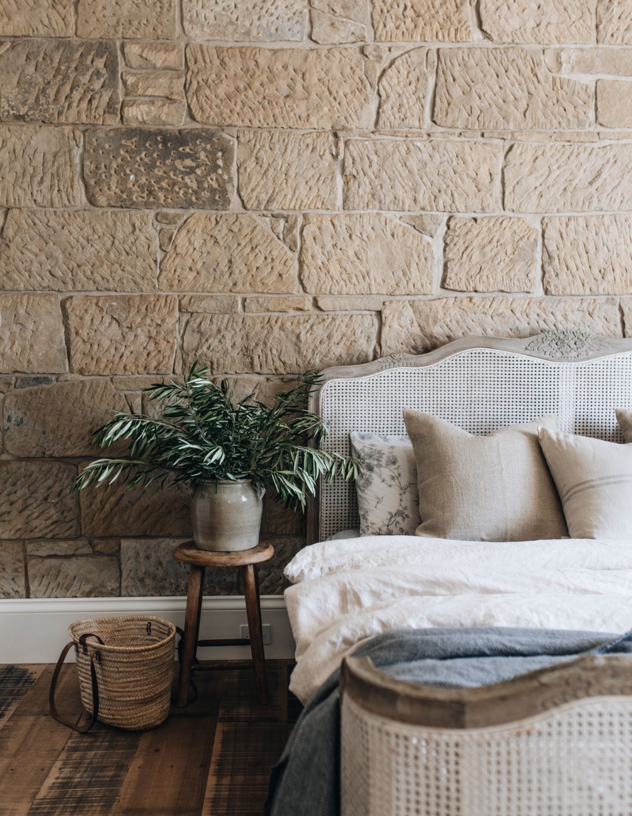
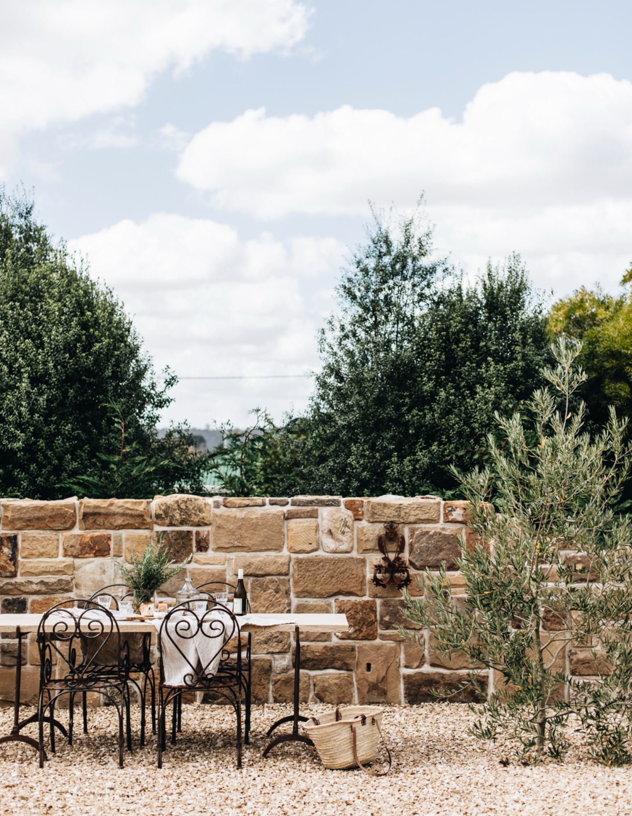

Next up: Home as a holiday, every day
