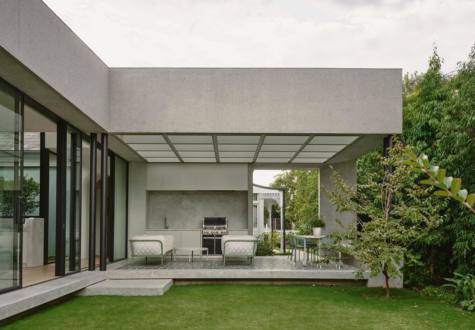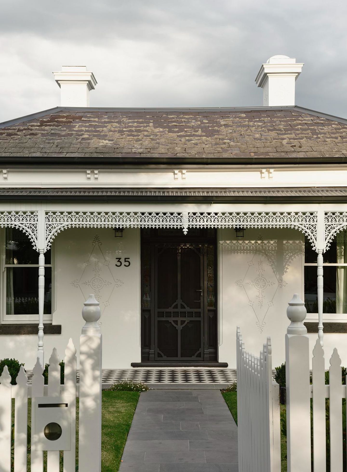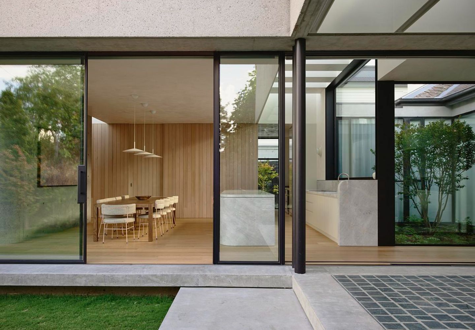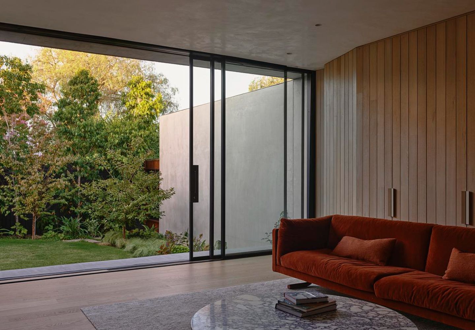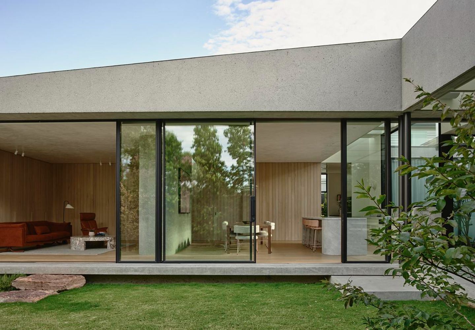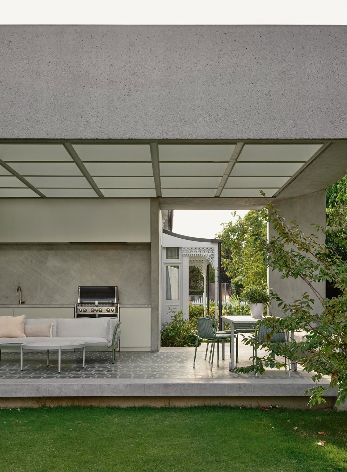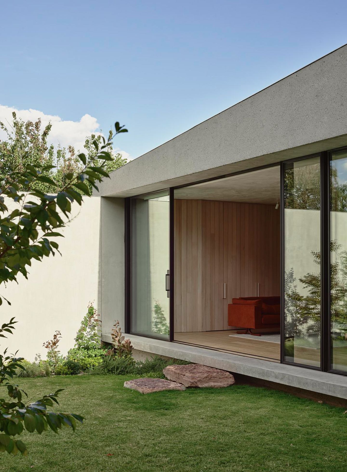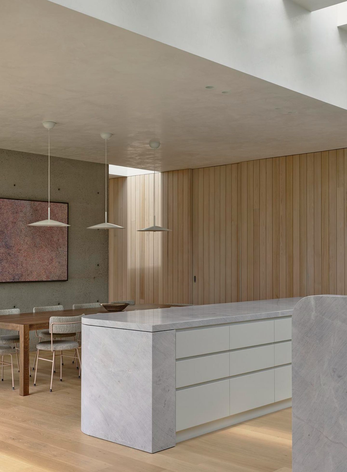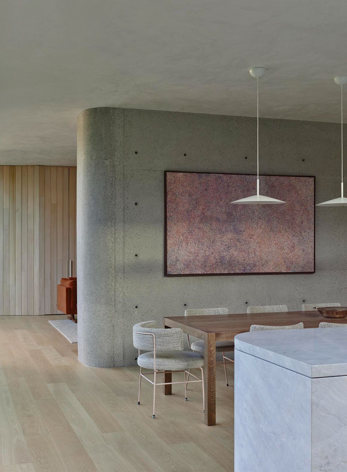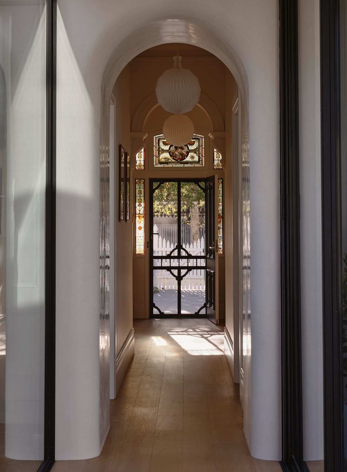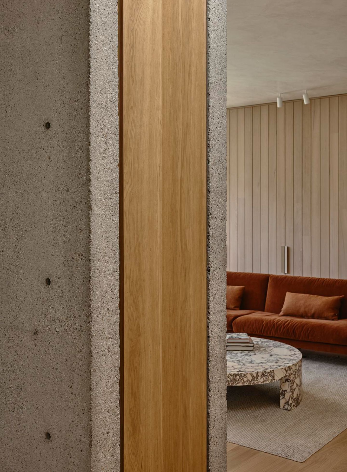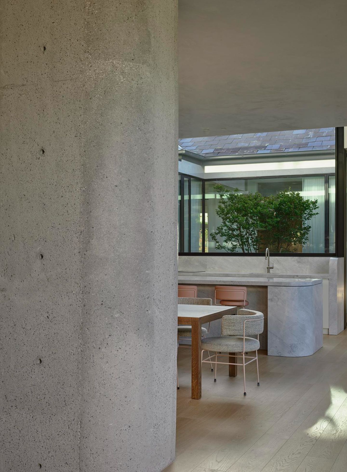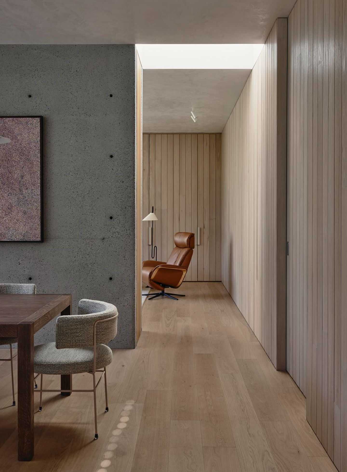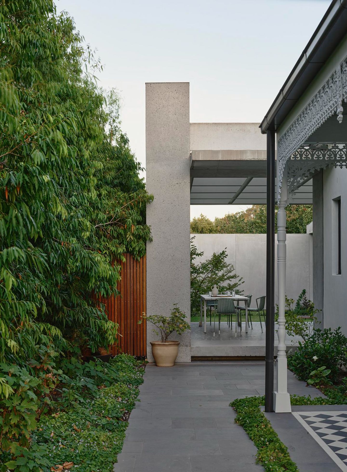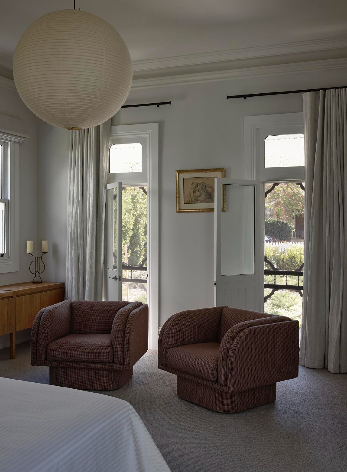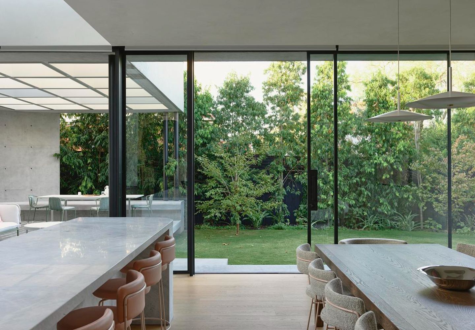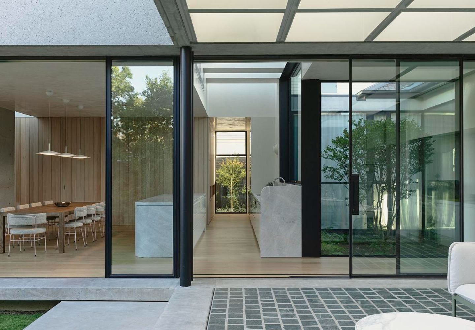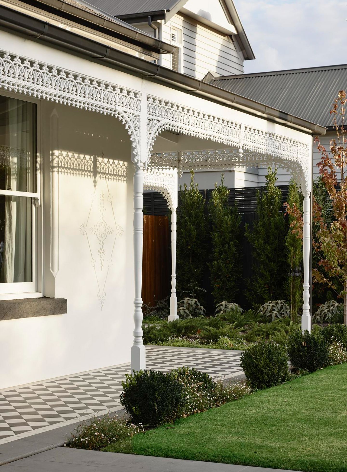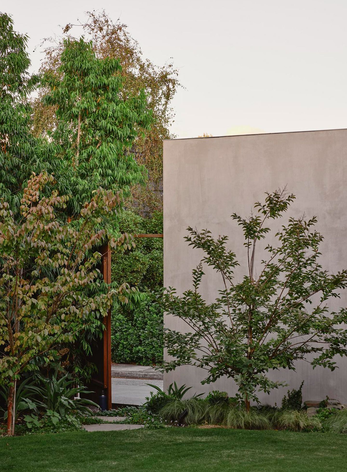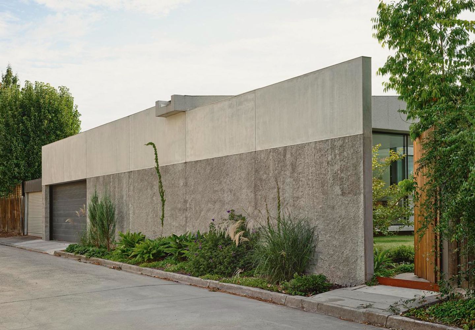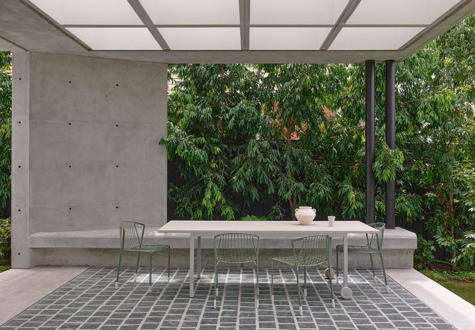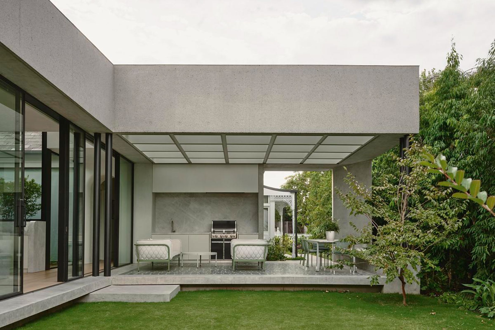If you follow Taylor Knights oeuvre, you will find the revered design firm’s unwavering commitment to heritage home renovations, where they have adeptly mastered the art of remodelling existing homes and giving them a new lease on life. Inadvertently, Taylor Knights have taken to the juggernaut of adapting existing period homes; Fairfield Courtyard House is no exception, a contemporary modification to a significant heritage home designed for a retiring couple as their inner-city oasis.
“The home was designed for a retired couple, to live in long term,” says Peter Knights, Director of Taylor Knights. “We have worked with this client on numerous projects, all within the local area. We have a great working relationship and respect for one another. This made the process very collaborative.”
The existing house was a double-fronted, rendered brick Victorian home. An additional renovation was completed around 1981 where a single-storey extension was added on the back. “The house was very run down after being rented out for over 30 years. Similar to a lot of Victorian homes, the house suffered from poor amenities with a lack of natural light, ventilation, cold and poor connection to the outdoors.” We looked to understand the existing DNA of a house and worked to create a sensitive and respectful response that would celebrate the existing house while bringing it into the twenty-first century.”
A key requirement in the design brief was that all the spaces be connected on a single level. The floorplan is sprawled across one level with a seamless connection to outdoor covered spaces for improved comfort, natural ventilation and accessibility as the clients age. “We separated the old and the new in two ways. First, we added a large courtyard garden in the centre of the home to form a break that would let light and air into both areas of the home. Second, we took the detail of a traditional arch and extruded it by 1.2-metres in length, creating a threshold that highlighted the transition between old and new. We designed this using traditional polished plaster to reference the existing hallways,” says Knights.
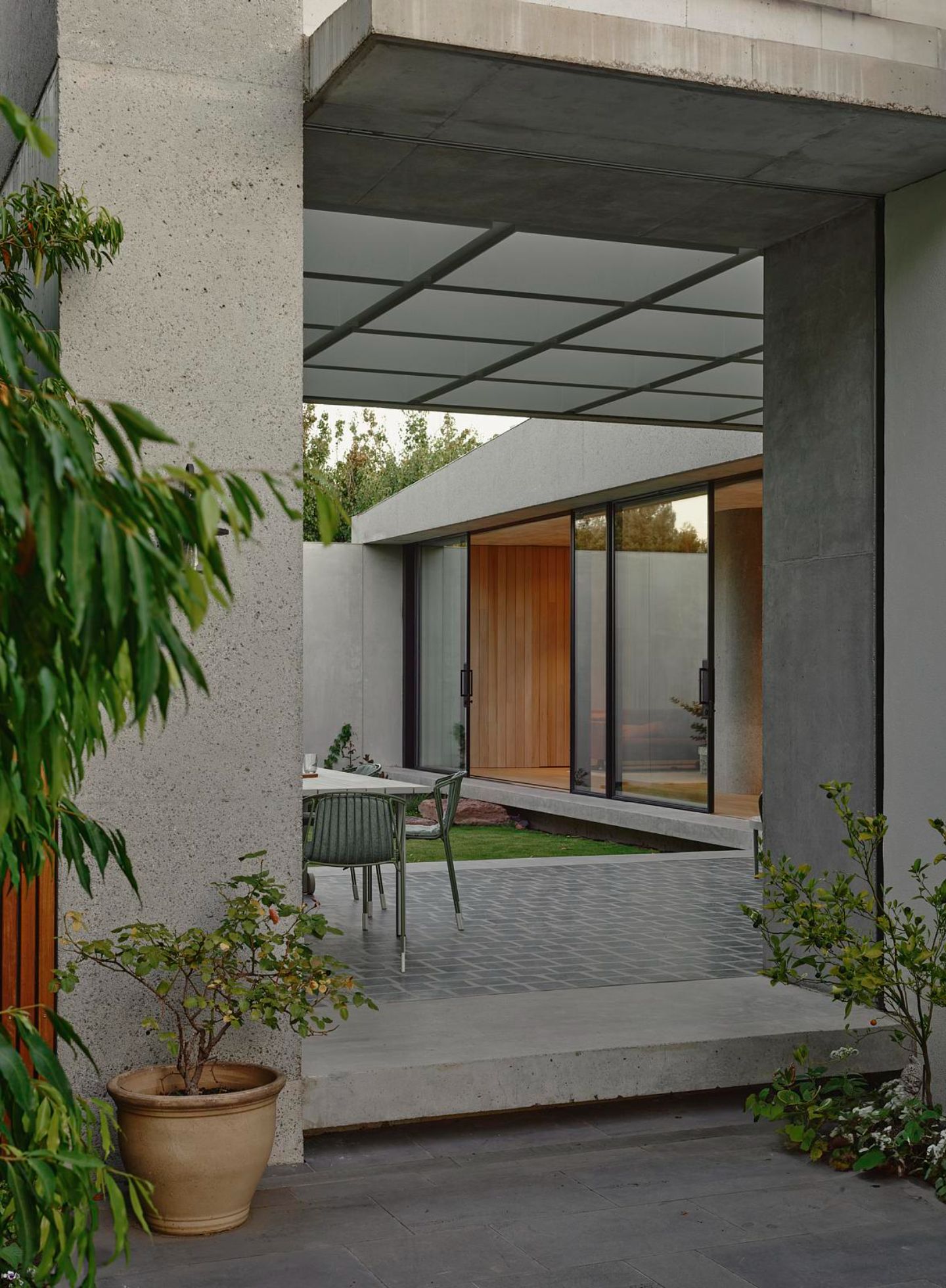
The outdoor entertaining area adjoins the kitchen and fosters a seamless indoor-outdoor connection. The flooring is concrete with a Palladiana mosaic inlay, bridging the space between two gardens. The overall structure is created using several concrete finishes, including off-form, bush hammering and burnished. The coffered ceiling acts as one big skylight allowing natural light to filter through while providing shelter from the elements.
Paradoxically, the eponymous Fairfield Courtyard House comprises two courtyards that amalgamate the existing structure with the modern extension, fostering a connection to the outdoors. The former courtyard is orientated towards the north and adjoins the kitchen, living and dining spaces. Shielded by a substantial rear wall and flanked on either side by an outdoor pavilion which is centrally positioned as the heart of the home, this space maximises the tranquility in the home, improves privacy and allows access for family and friends from each side. Meanwhile, the secondary courtyard acts as a seasonal backdrop, visually accessible from the main bedroom, ensuite, walk-in robe and cloister.
The house is designed based on first principles, its orientation, eaves and window calculated for maximum efficiency and cross-ventilation. The material palette is a combination of robust finishes. The exterior is a mixture of bush-hammered concrete and off-form cement, with steel doors and windows. The interior ceiling and skylight reveals are polished plaster, while the walls and floors are lacquered with sustainably sourced hardwood.
