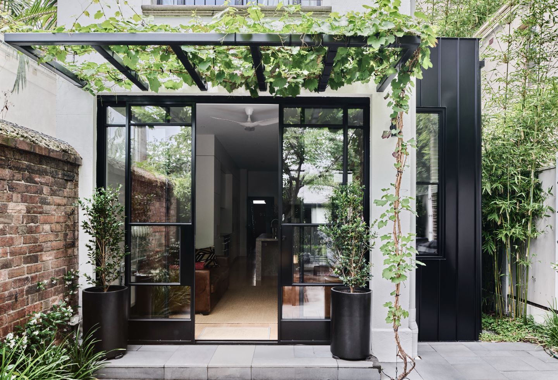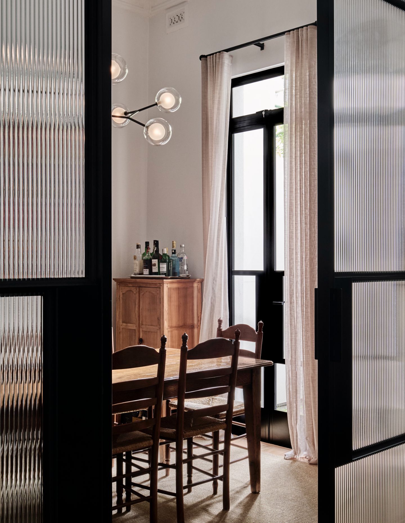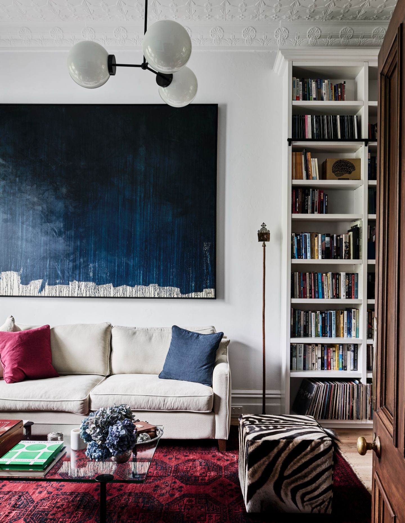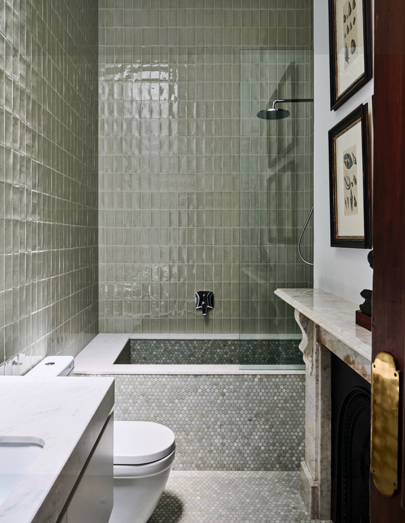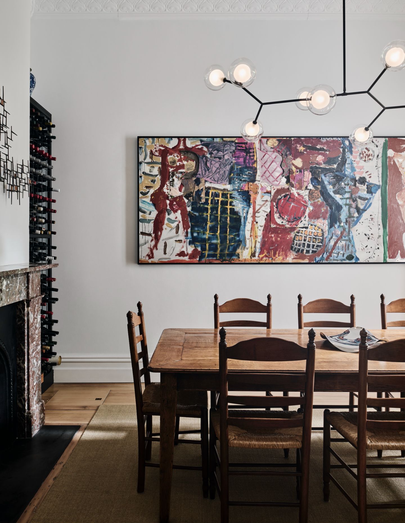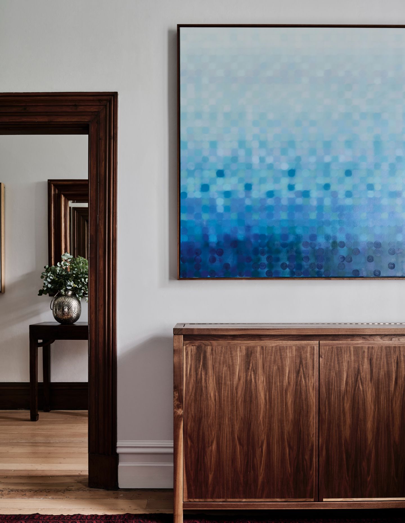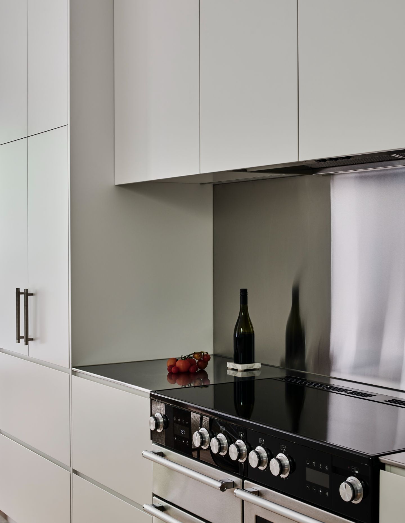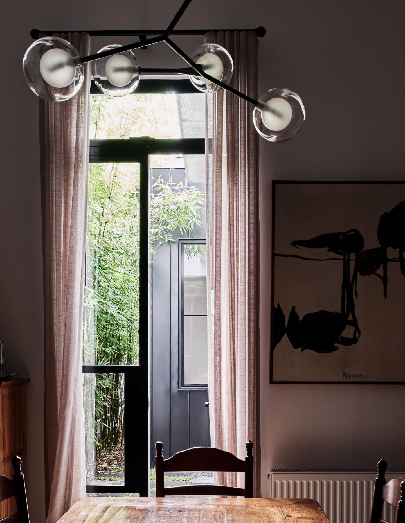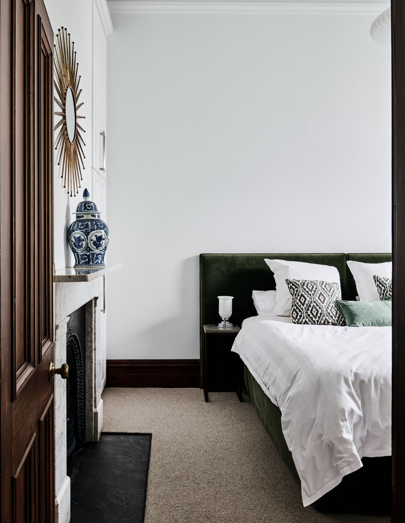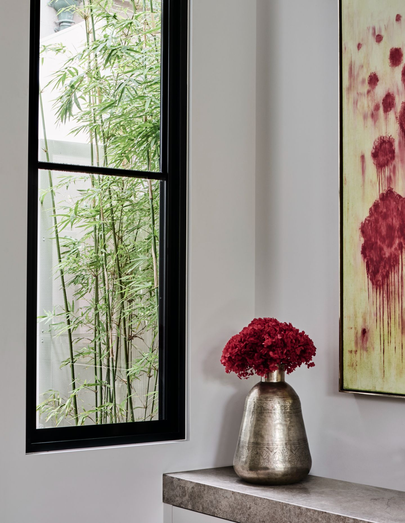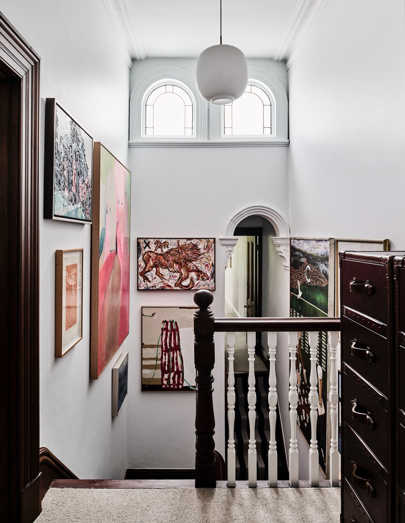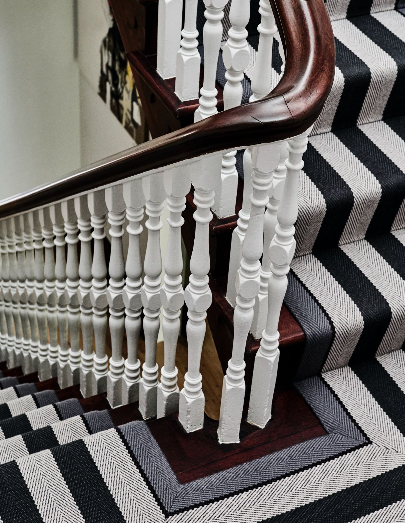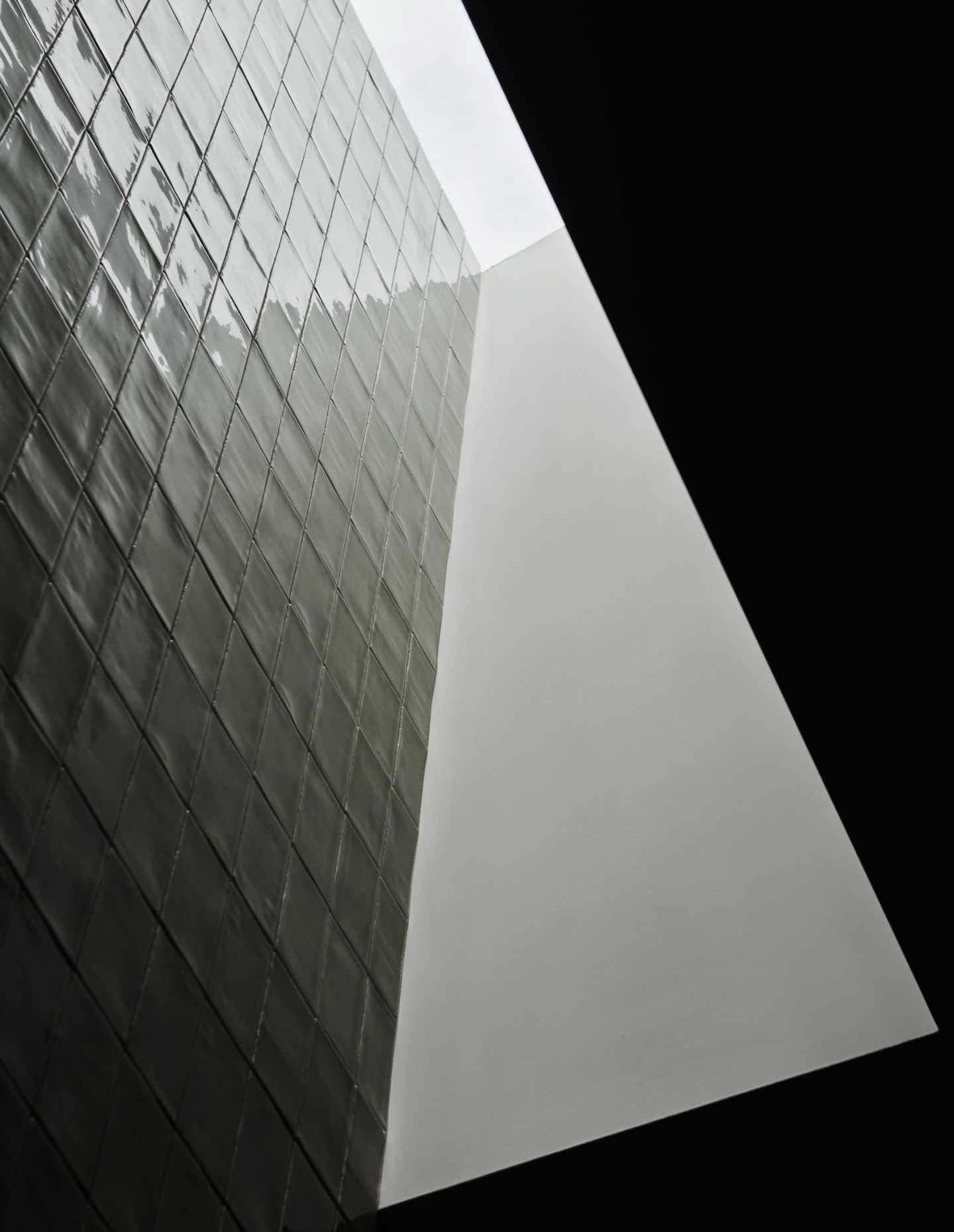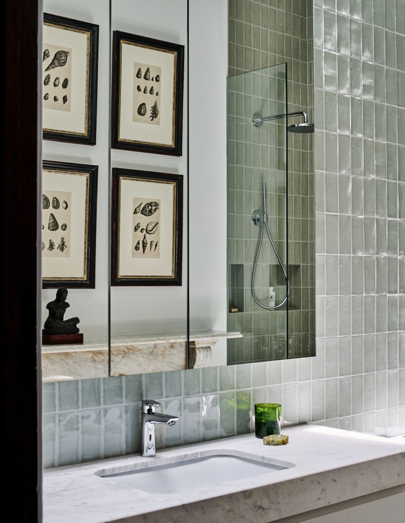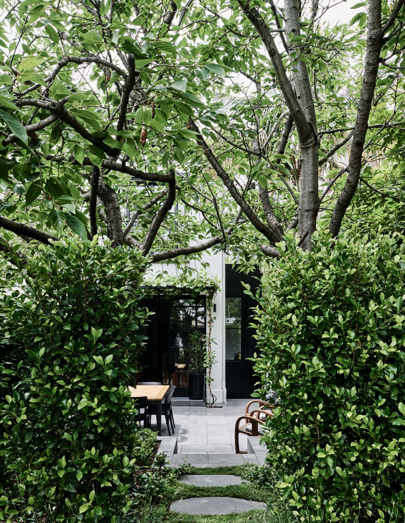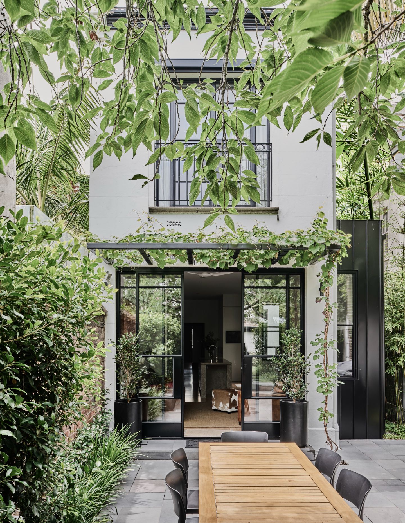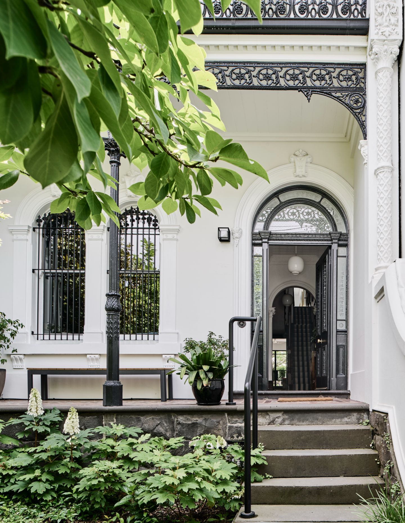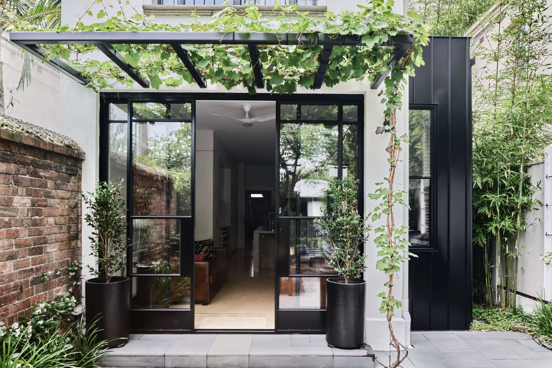Approaching the design of a new home from the beginning has been taken one step further with Technē’s client engaging them to start at the selection of the property with Technē Principal Nick Travers attending open days with the client, “They sought our advice, as they were considering one property over another. And we demonstrated the opportunities and constraints to aid their decision making” says Technē Senior Project Architect, Claire McGuire. Perfectly located proximal to the city but surrounded by trees and with a garden the property had ample potential. “The proportions of this one were just right and the amenity of the garden was fabulous. And, with access for car parking it was very unique for the location” says McGuire.
Designed specifically to house the client’s art collection, the distinct layers of art and architecture work in harmony to both give the art room to breathe, but also to add depth and layers of interest to every room, “One of the delights of the project was to see the various artworks find their place. There were a few key pieces that we were aware of, when we were designing including the really large painting in the dining room,” says McGuire of the artwork that takes pride of place. Sliding fluted glass doors allow the piece to be seen clearly when open and allow a sense of it when closed. Lighting too is specific to the artwork and has been well considered.
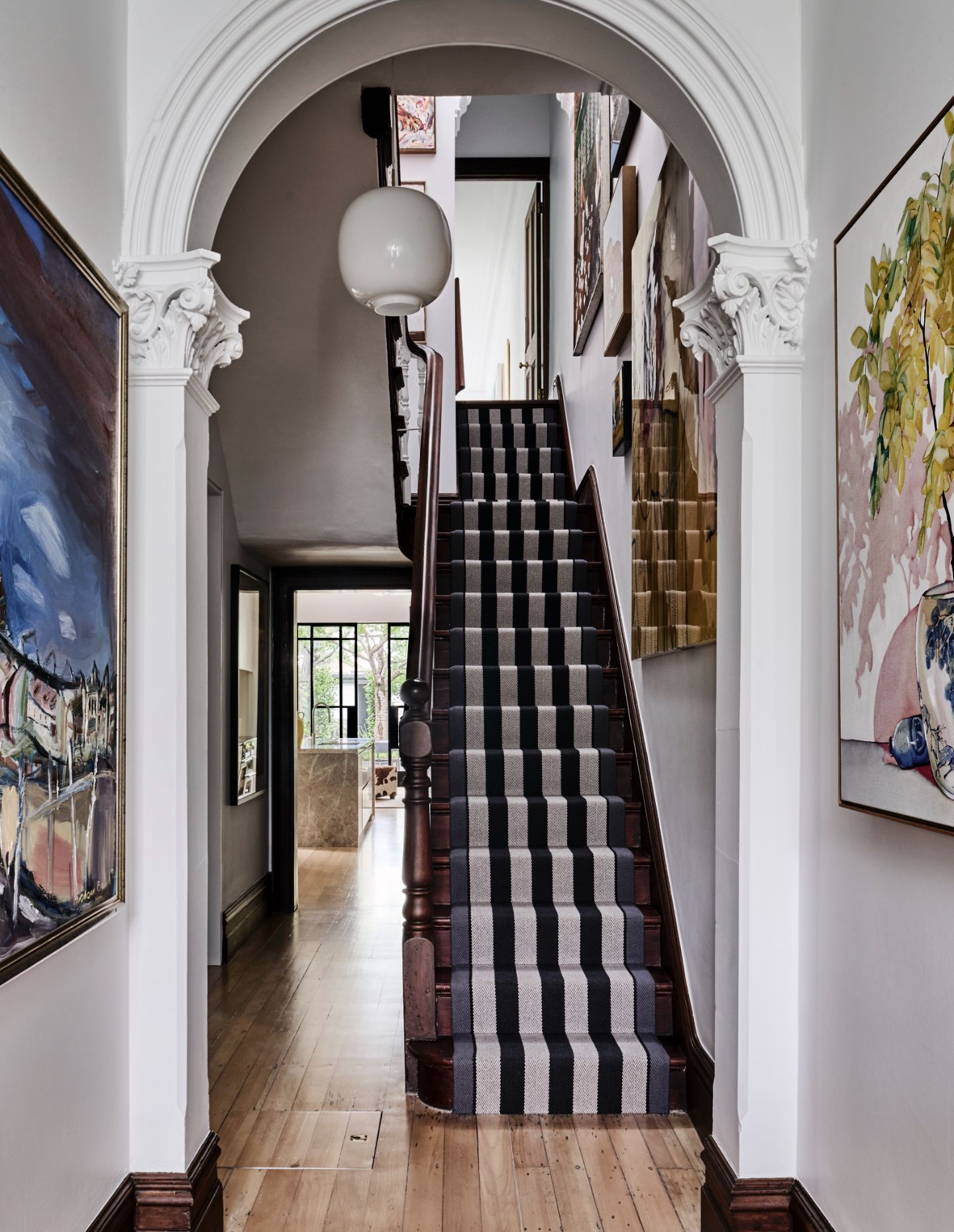
The salon hang in the stairwell is similarly well considered with varying sizes and intensity of colour and form curated by an art specialist into the space with care. “It was a really interesting part of the design as it progressed, as well as different stones or materials that we would use with views of the garden, the client would talk about different paintings that might end up in that space, so we did have to make sure that the house had breathing room.” says McGuire, who notes that joinery colours were toned down as one painting would fill the space immediately, a different one may take its place as the client was actively considering future art rotations. There was however no holding back on the incredible custom stairway carpet. With no two rungs alike, every step and riser had to be measured for both sides! Hand made in France, Technē worked with the supplier to create and design to ensure every return matched including as McGuire quite rightly explains, “At the landing and up the next flight of stairs. And that it all worked and felt symmetrical and fabulous, and adds so much warmth and character to the house when you walk in the entrance.”
The original floor plan was typical to terraces being tight and narrow at the back with a later addition of French doors and a double- sided fireplace right in the centre. By removing the fireplace and creating a pop out extension to the side, the doors have been aligning to the back and now focus on the symmetrical pair of ancient cherry trees. Black steel frames to the new glass doors contain and reframe the view as you progress along the hall to the rear kitchen. It is a lovely effect that brings the seasonal garden into the home. An additional pair of steel framed glass doors are placed to the side of the house to give access to the garden, but also to further bring the garden into the home.
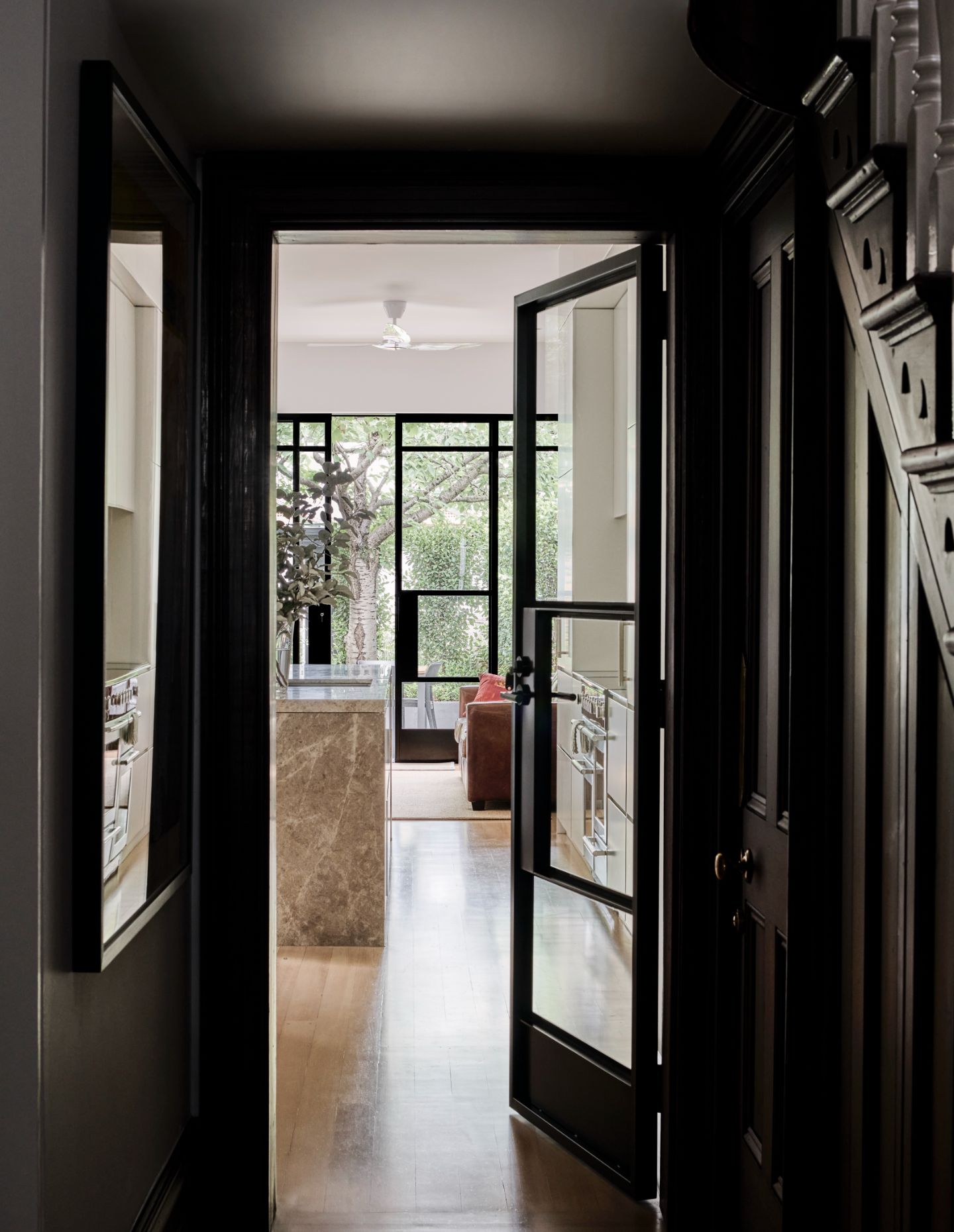
So pervasive is the garden, that the photographs, taken in summer, show the green of the foliage reflected in paintwork, stainless steel, cabinetry and marble, which will look quite different at other times of the year. This ever-changing nature of a seasonal garden is one of the delights of a home that invites the garden in. Moreover, the tonal shifts within the garden will change the way artworks are viewed and create an endless array of possible readings.
Anchoring the kitchen is a sublime piece of marble that McGuire worked with the client in both waiting for the right marble to be available, and in selecting the slabs that would be used. The final choice was a highly figured but subtle grey-white marble with an undertone of brown that gives it warmth and allows it to work with the timber floors. The floors themselves are remarkable with considerable effort put in to finding reclaimed boards of the same timber species and width. The removal of the fireplace left a large square hole and exposed the concrete slab. Effectively this meant the floor had to be rebuilt with original floors to front and back feathered together with new reclaimed timber. Timber waxes and stains were used to ensure there was no visible join. “We did a lot of tests and it took quite a few goes to get that right and because we’ve got the dark timber skirting everywhere and a lot of timber doors, to get the timbers to match and look right took a lot” says McGuire. And it is this attention to detail, this care around making sure the work is unseen, that makes this project so very special.
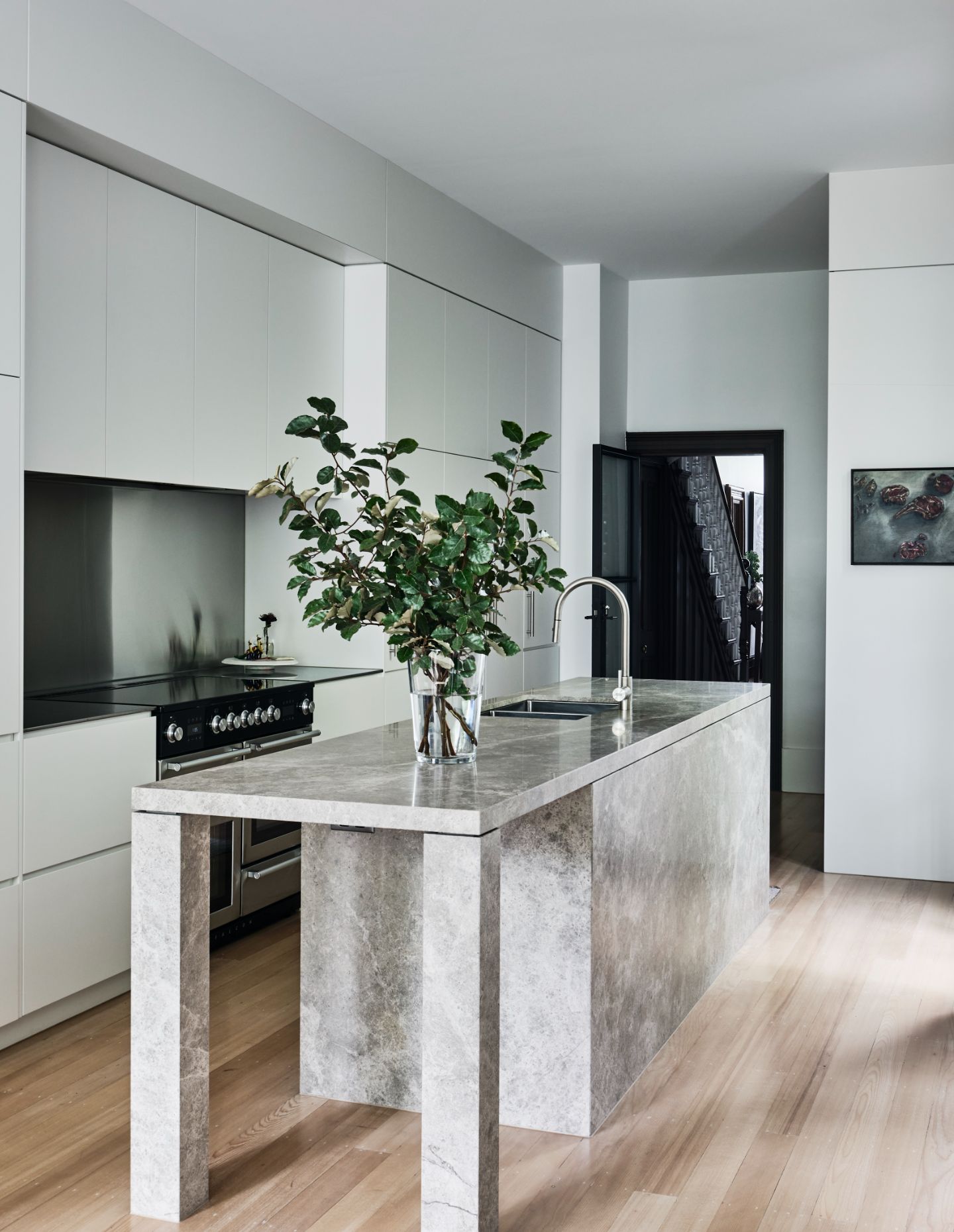
The furniture throughout the project has been collected by the client over the years and as McGuire explains the client asked the Technē team to visit their home and “come in and have a look, get a sense of what we like, who we are and have a look at our furniture.” As such she feels they had the furniture schedule before they started. One of the authentic elements of this type of approach, that can never be emulated, is the books. The book shelf is laden with a collection that is personal, aged old and new, character filled and highly eclectic.
Compounding the addition, the dining room is a delight. As both a social space and an intimate retreat, the room is crowned by a large sculptural Branch Bubble pendant from Griffin Design, which, as you move through the house, has a visual dialogue with the Modern Ball pendant in the living room. A Louis Poulsen VL45 Radiohus Pendant, lends a mid-century touch in keeping with some of the furnishings and design objects throughout.
And it is this eclecticism, this gathering of eras and objects that are satisfyingly good within a home that shares this pairing of old and new so very very beautifully, that makes this home sing.
