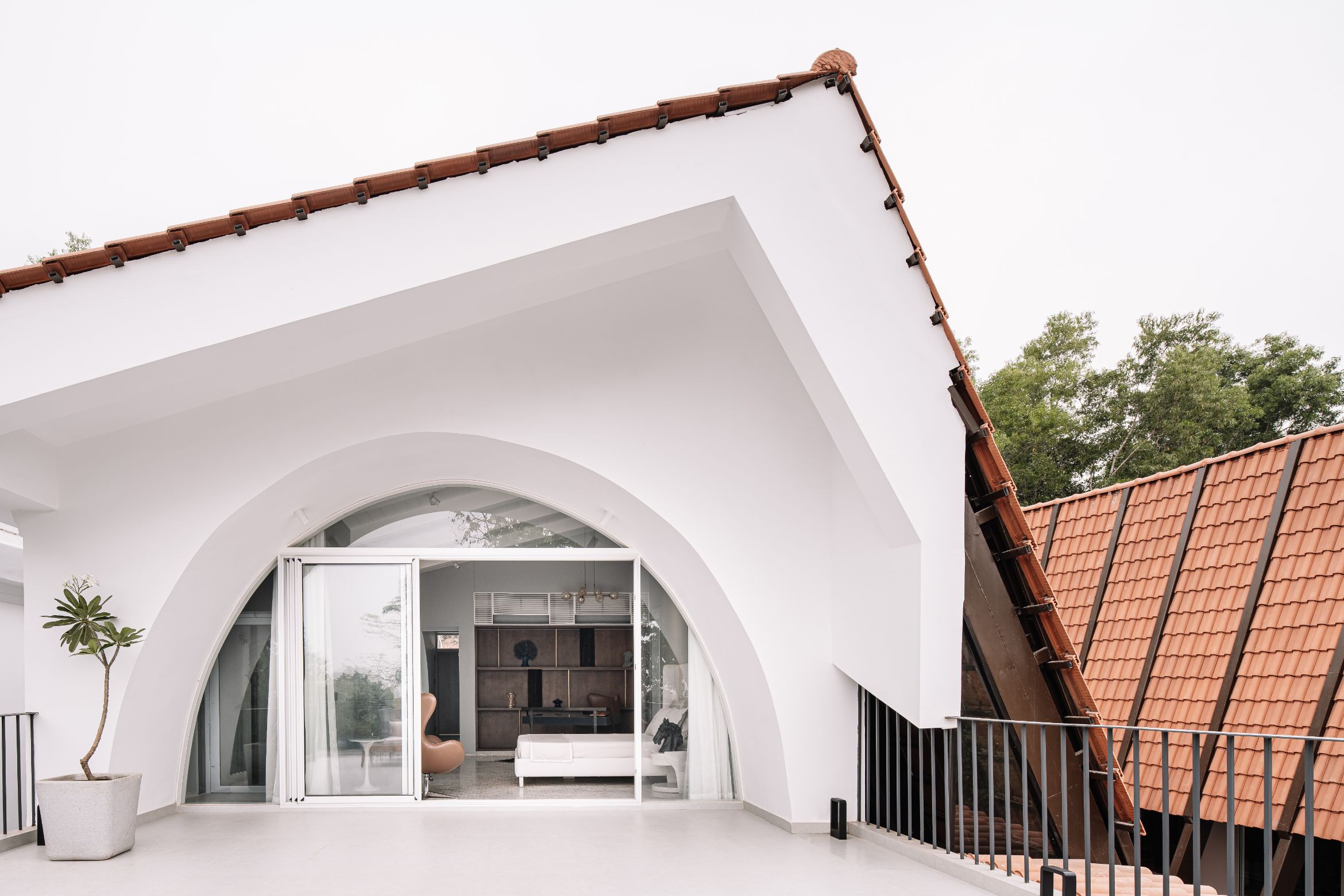Set upon a verdant knoll of Siolim, Tellado Villas by JMA responds to the increasing demand for upscale retreats in the post-COVID era. This project presents an evolution of local architectural vernacular, progressively reimagining the archetypal Portuguese roof form to fuse Goan heritage with contemporary design sensibilities.
The design features the Parabole – a series of double-curved roof profiles paired with crafted red mission tiles, as a response to the intense monsoons, expertly managing rainwater while echoing the traditional architectural palette. The sloping natural contours of the site are emulated in the roofline and the layout, elevating the sensitivity to its topographical context.
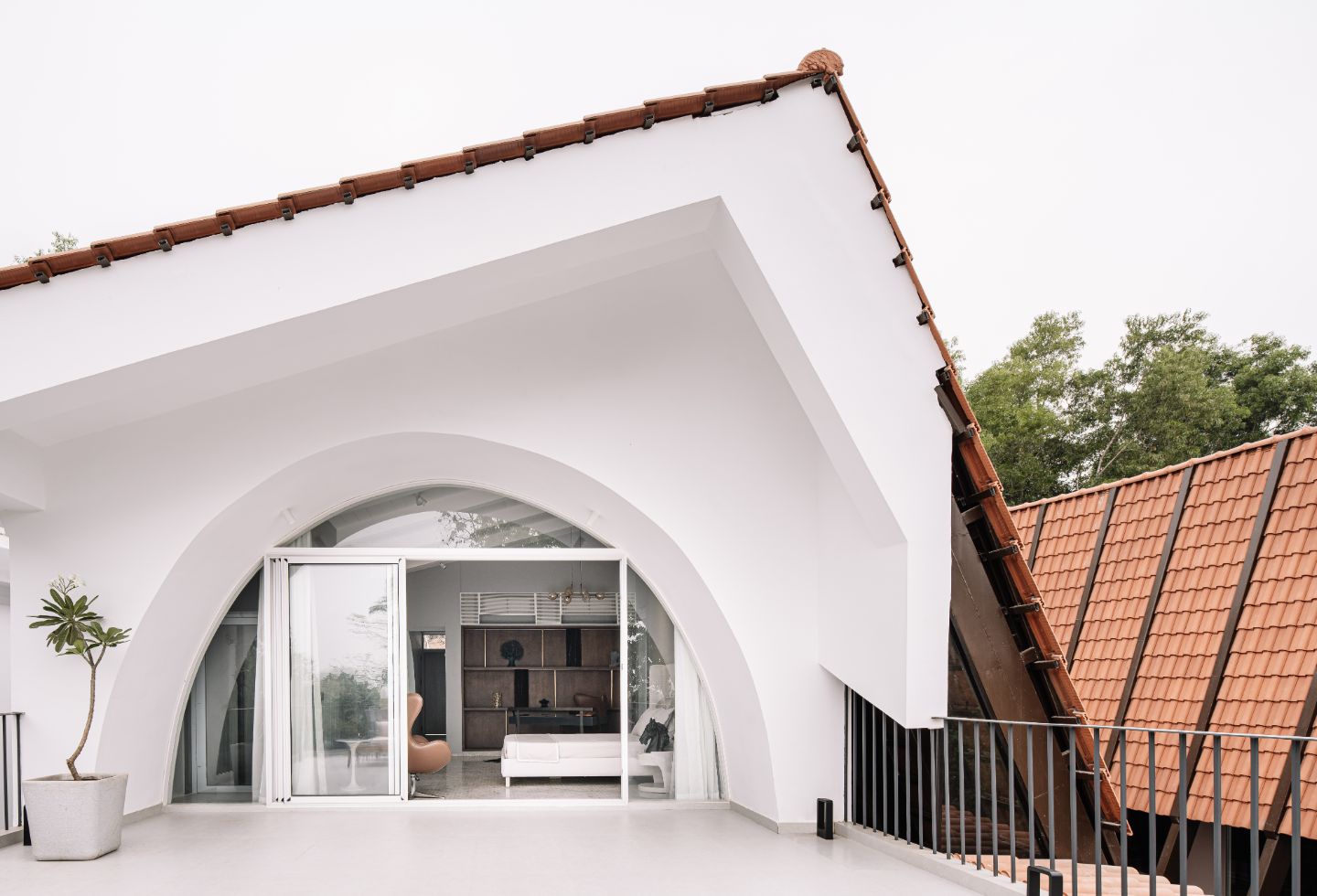
Despite the complexities posed by monsoon conditions and challenging terrain, Tellado Villas exemplifies design execution, completed within a notable 20-month timeframe. A residential standard in Goa, the villas articulate an interplay of heritage and modernity, delivering an immersive experience embedded in the ethos of the locale.
Related: A labour of love

The four villas are designed, fully furnished and ready for immediate occupancy. The notable features include a loggia – a semi-open space that serves as a transition between interior and exterior, allowing each respective villa to adopt an open and connect with its surroundings. Inside, the ground-floor foyer is anchored by monochromatic striped flooring and a wooden staircase, while the open living area on the first floor, with its marble kitchen bar and pool deck lends itself to hosting. In addition to the double-height patio, crowned by a curved roof and ornamental columns.
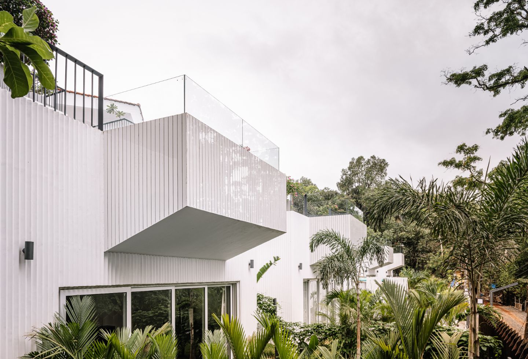


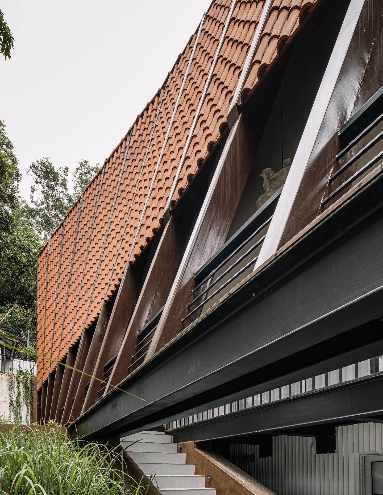
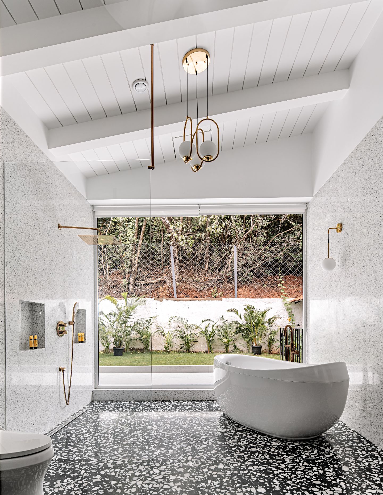
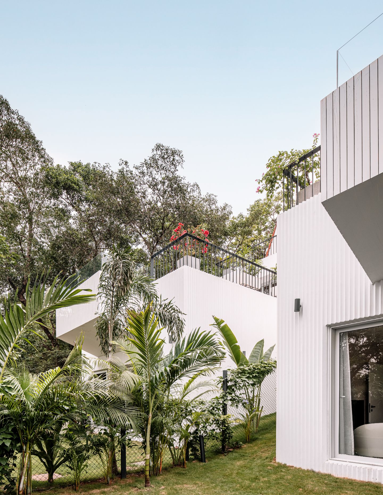
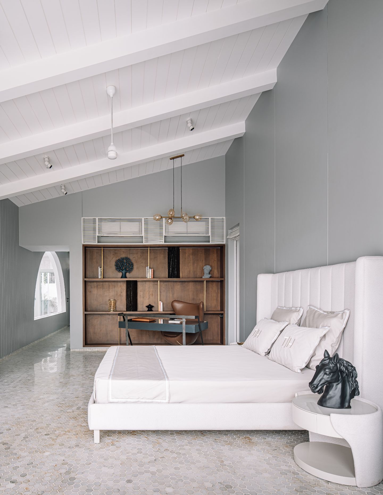

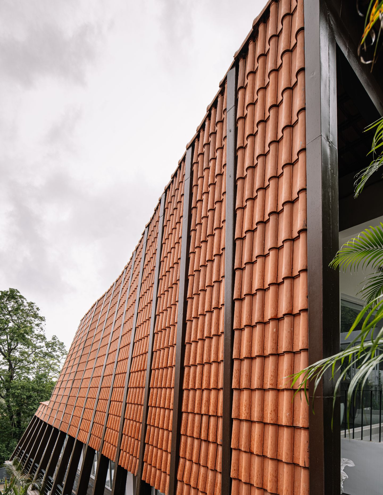
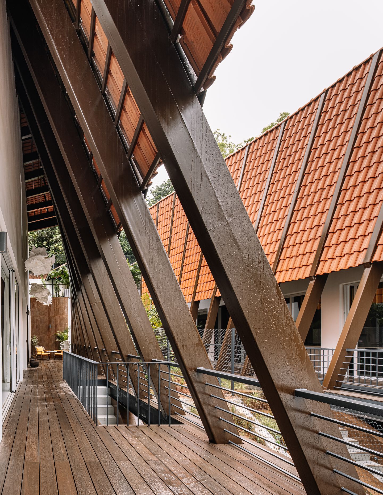
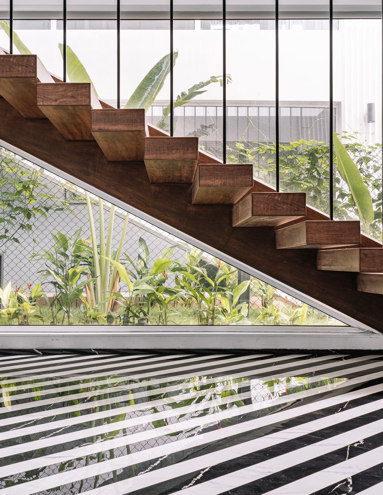
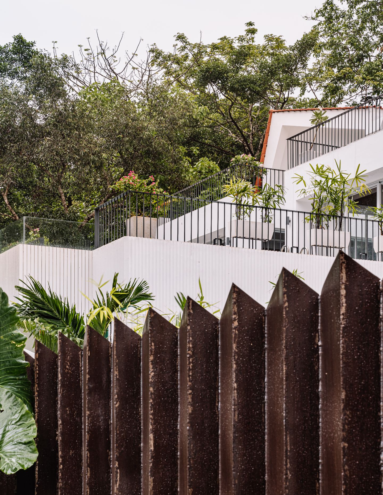
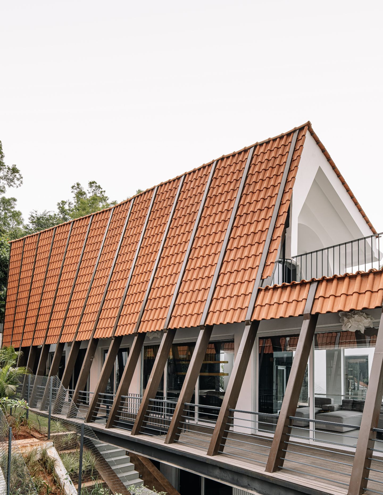
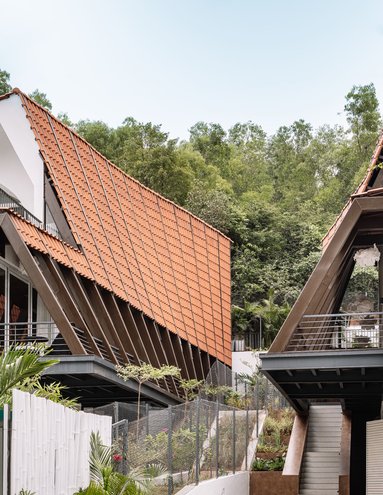

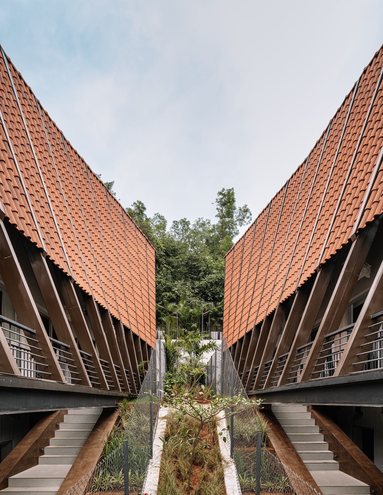
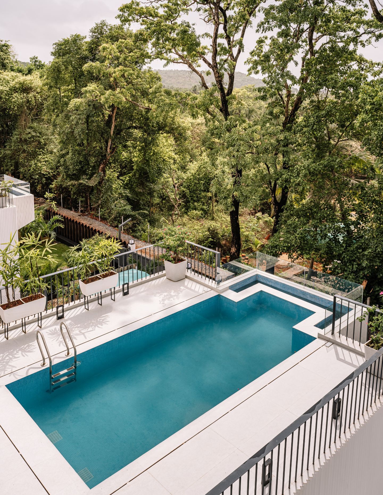
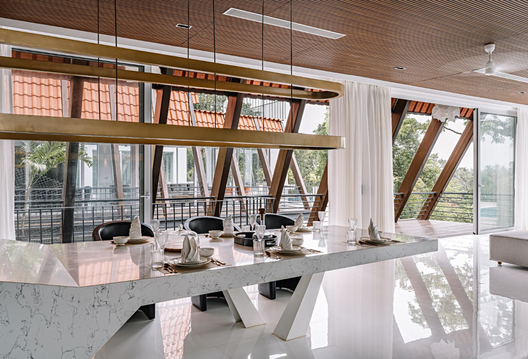
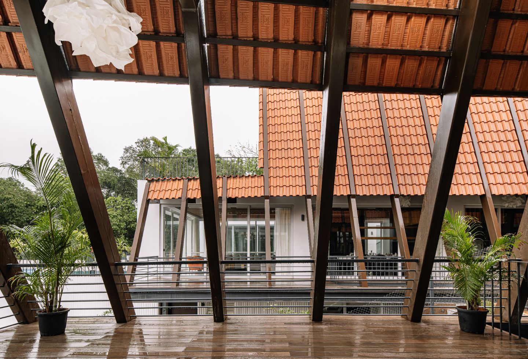

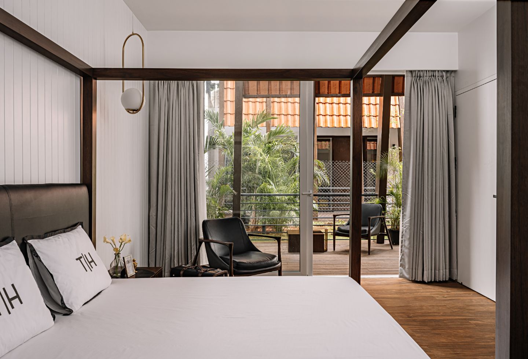

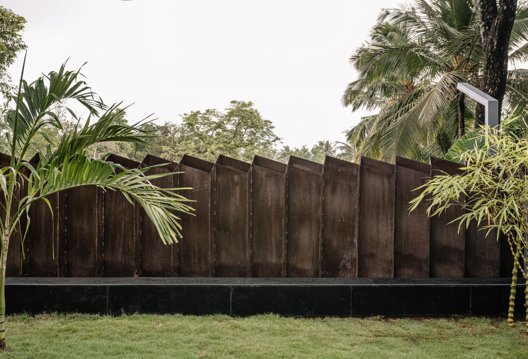
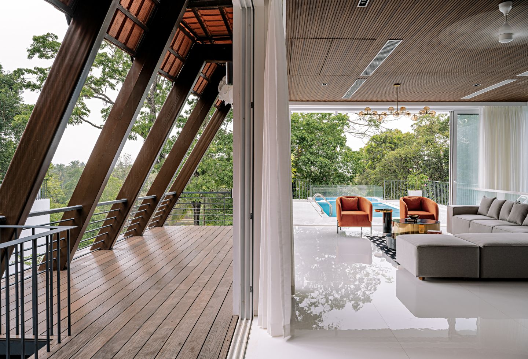
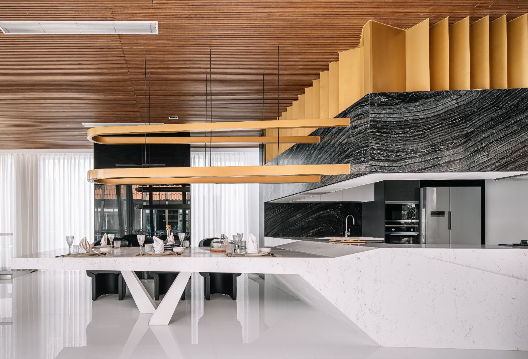
Next up: Upland Farm is a restorative escape

