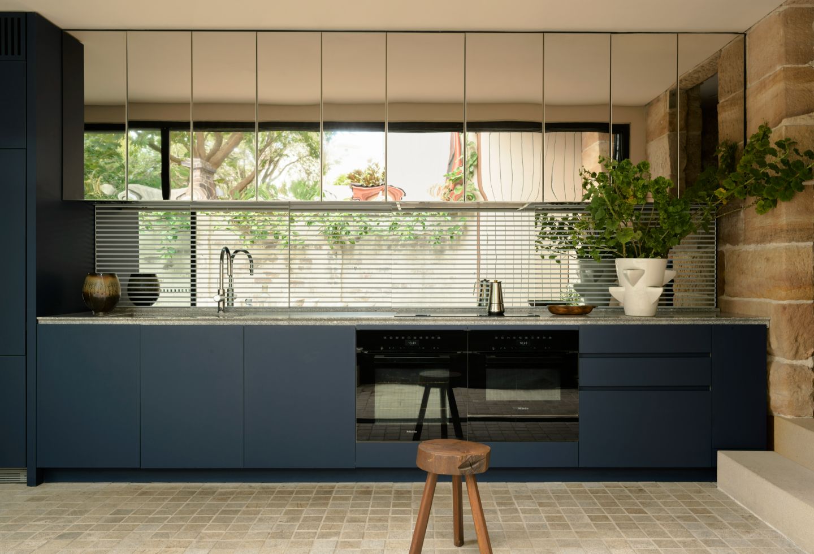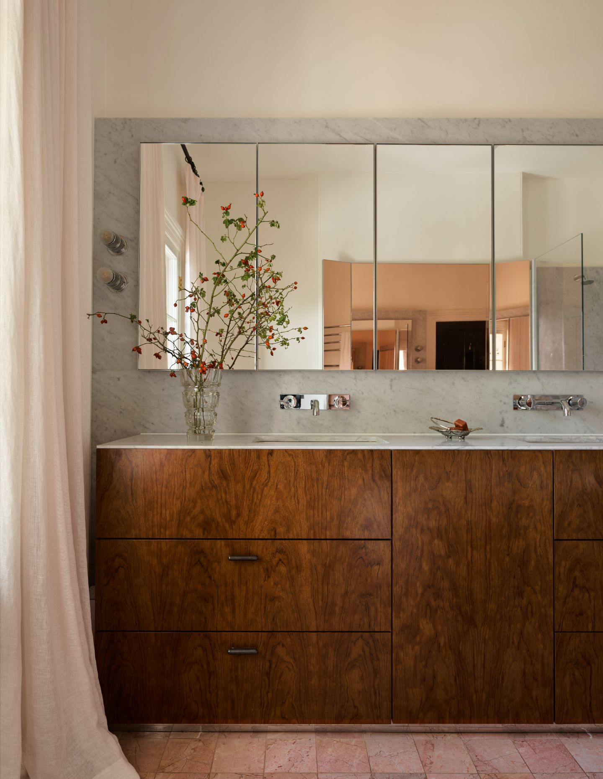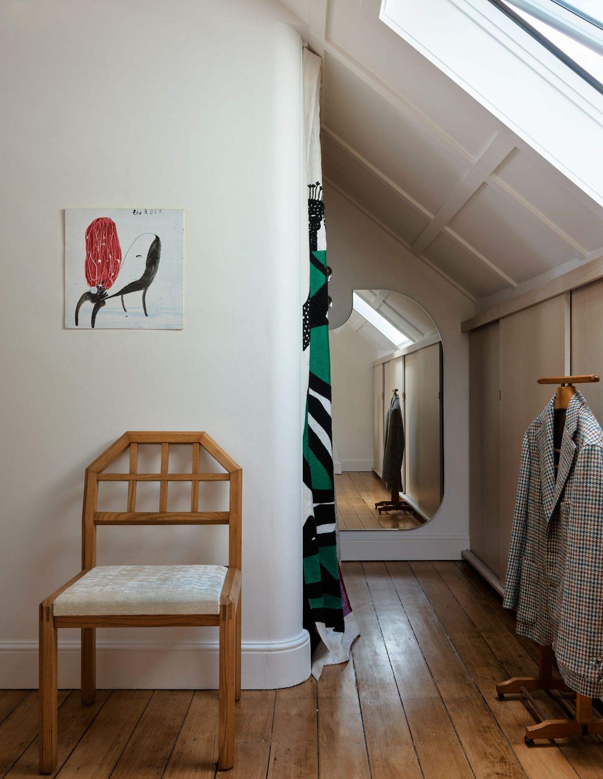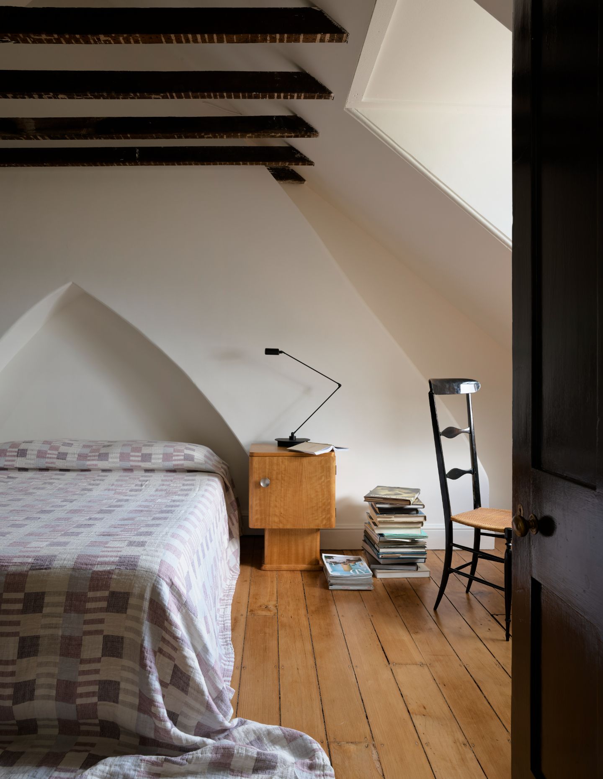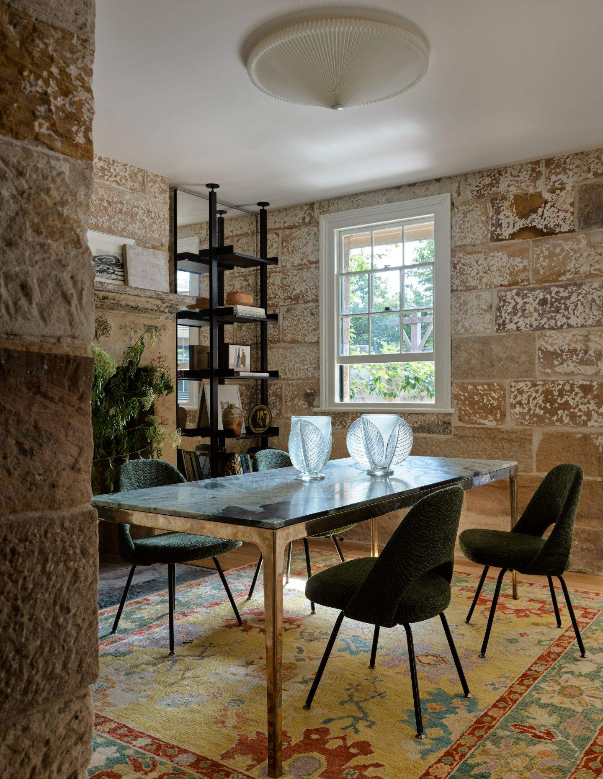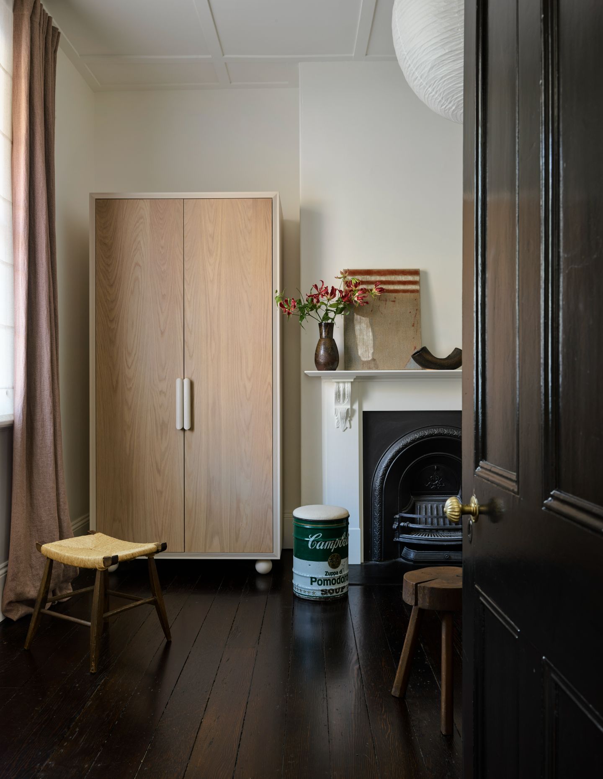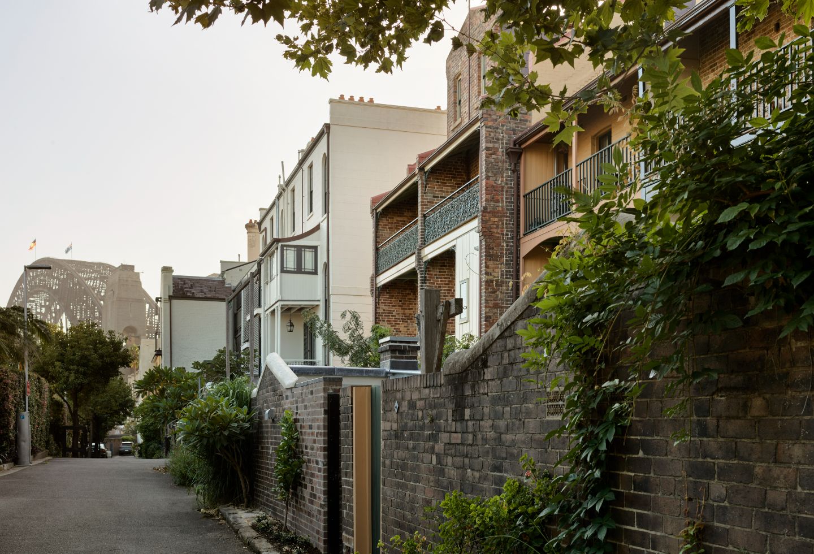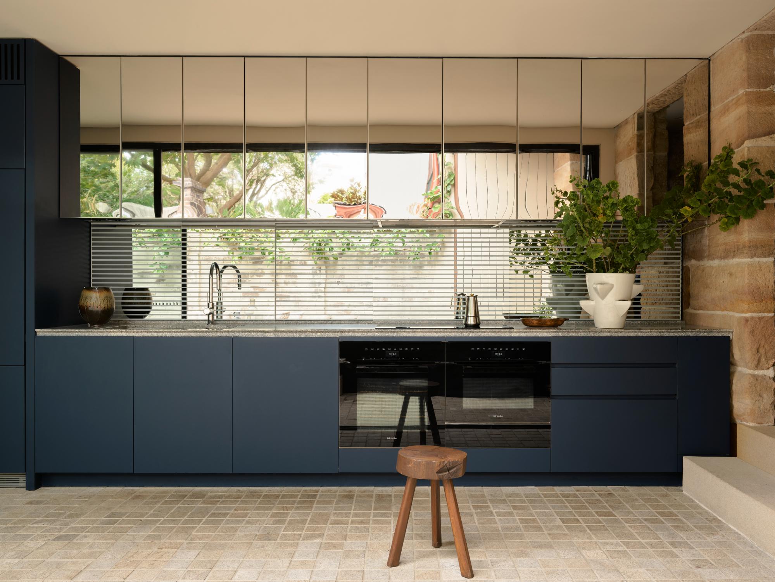Lower Fort Street in Sydney Rock’s district runs through one of Australia’s most architecturally historic parts. This terrace house, part of a row of four, was built in the late 1860s when the area was a hub of maritime industry.
Its history charts the changes to a culturally significant workers’ precinct – from industrial and maritime life to residential development, bubonic plague in the early 1900s, reclamation of land and dwellings by the Sydney Harbour Trust, the building of the Sydney Harbour Bridge, the transfer of large swathes of the area to the Department of Housing in the 1980s, and then the release of property to the private market in the 2010s.
The house now belongs to a prominent doctor and her husband, with three children, one in final year at school and two at university who visit from time to time. By contemporary Sydney real estate standards, it’s a modest building – a small footprint with just two rooms on each of three floors and an attic room on top. It’s simply detailed, pragmatic and unadorned.
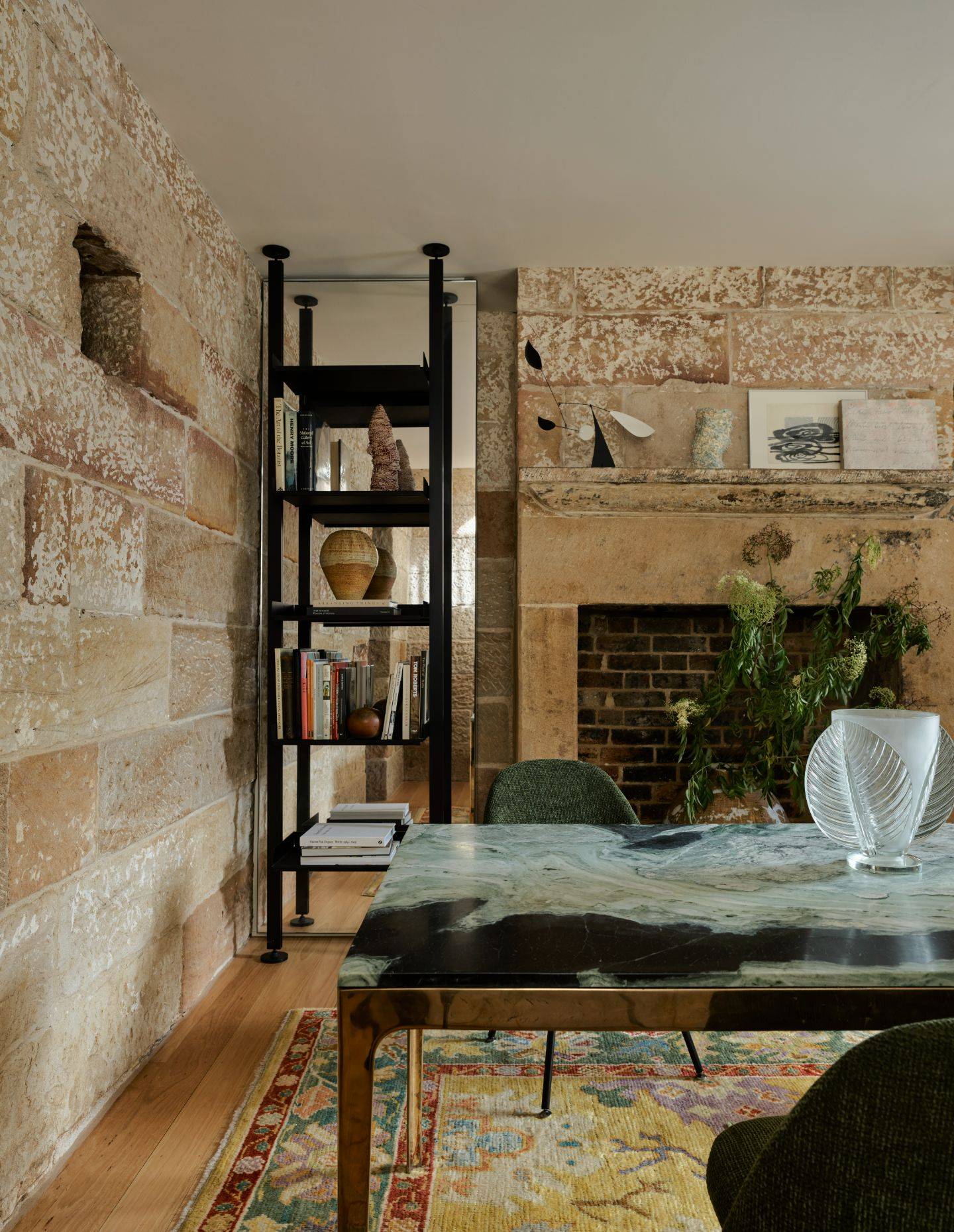
Because of its historical importance, exacting and detailed heritage orders were imposed on the house and the process of restoring it was arduous and long. Interior designers Sarah Jane Pyke and Juliette Arent joined the project alter several years of years of work by heritage specialists, Long Blackledge Architects. The clients were fatigued by that point and had considered selling the property and moving on. With a final push, they consulted Arent & Pyke for a fresh set of eyes on the interior elements that could make a difference to their day-to-day lives. As a result, they fell in love with the place all over again.
Almost everything in the house is existing or restored. The sandstone walls are untouched. Ceilings, floors, architraves, skirtings, windows and doors are original, or replaced to original detail. The elements that an interior designer usually has at their disposal with were under strict heritage control.
“In many ways,” says Sarah-Jane Pyke, “Our physical impact in the house was small, but the difference to living here has been huge.”
The only addition is a steel and glass link at the basement level that connects the back of the house to what was the outhouse of the property.
The steel roof, detailed by the architects, is the most minimal insertion possible, but has transformed the usage of the house by providing space for a galley kitchen beside a courtyard that opens to a back laneway.
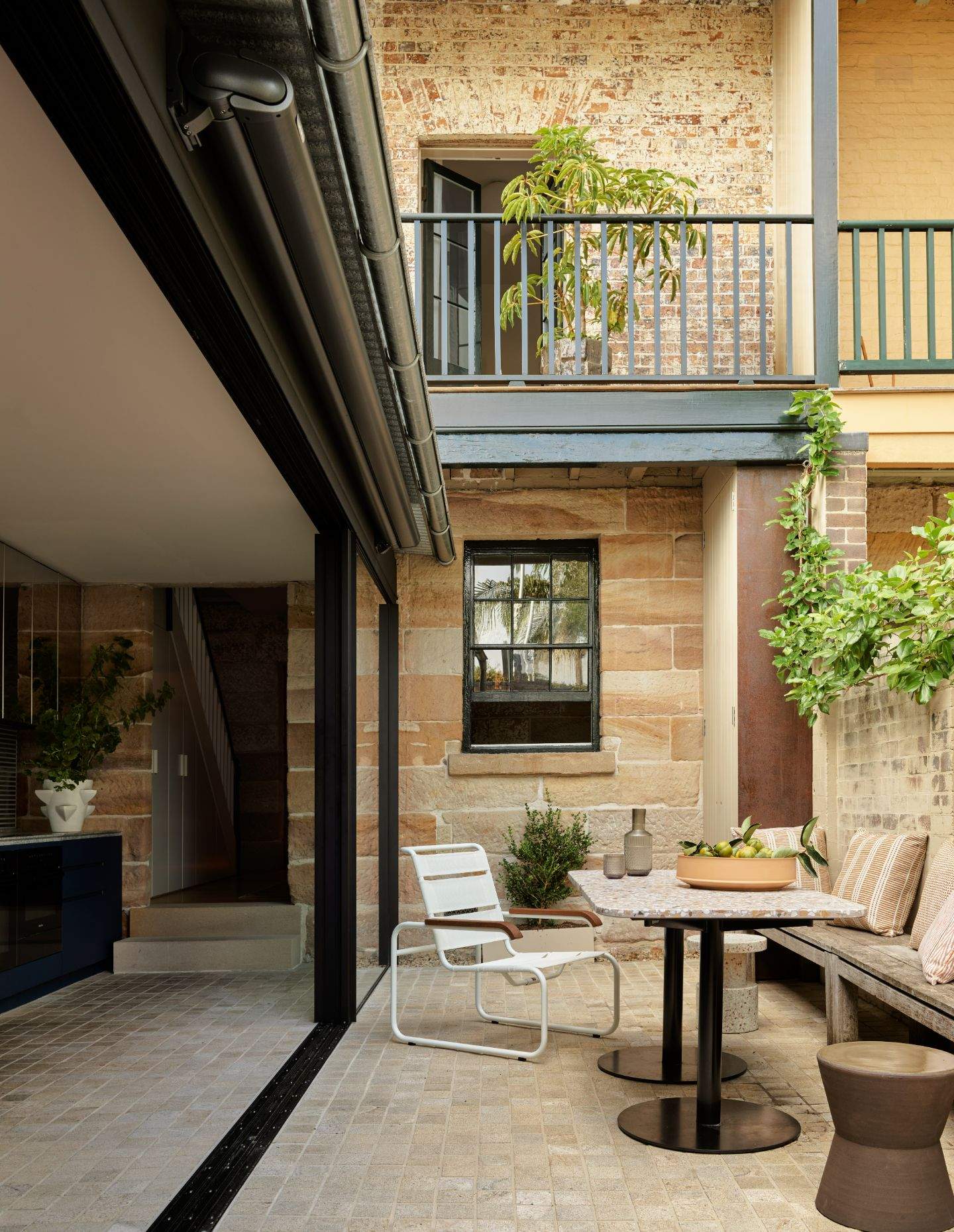
Arent & Pyke provided the detail for the kitchen, courtyard, and restored outhouse, (now with laundry facilities). Space was tight. Storage is maximised with shallow cupboards above the bench to store cans, spices and cooking oils. Rough-hewn stone tiles to the floor have the feel of cobblestones and run continuously from inside to out, seamed only by the submerged tracks of the Vitrosca sliding glass wall. A bench seat runs the length of the exterior boundary wall; two smaller tables provide flexibility, rather than one long one that can be cumbersome in confined spaces; and a burnt orange retractable sunshade adds a dash of elan to the scheme.
When the clients first approached the designers, they were adamant that they wanted a clinical, all-white interior.
“I think they were tired of the dust and the grime from years of renovation. She works in medical conditions where all white equates to clean and pristine. And he is very ordered,” says Sarah-Jane.
Colour is very much a part of Arent & Pyke’s aesthetic signature. They chose to not present an all-white scheme. It takes a certain amount of professional assuredness to do that. But Sarah Jane says that their instincts were very strong that the clients’ desire for an all-white interior was a reaction to years of messy renovation of a derelict house and that ultimately, it would not satisfy them.
“After our first presentation, we did a white scheme. But when they saw the alternative, they came back to the initial proposal.”
“Part of being an interior designer is taking people on a journey. People hire us for the aesthetic vision that we have. I was prepared to take a risk because I knew I could deliver what they really wanted. Often what people ask for and what they really want are not the same thing. I could hear what they were saying, and I could see that it could be delivered in a different way. It felt that we were honouring the brief but executing it differently.”
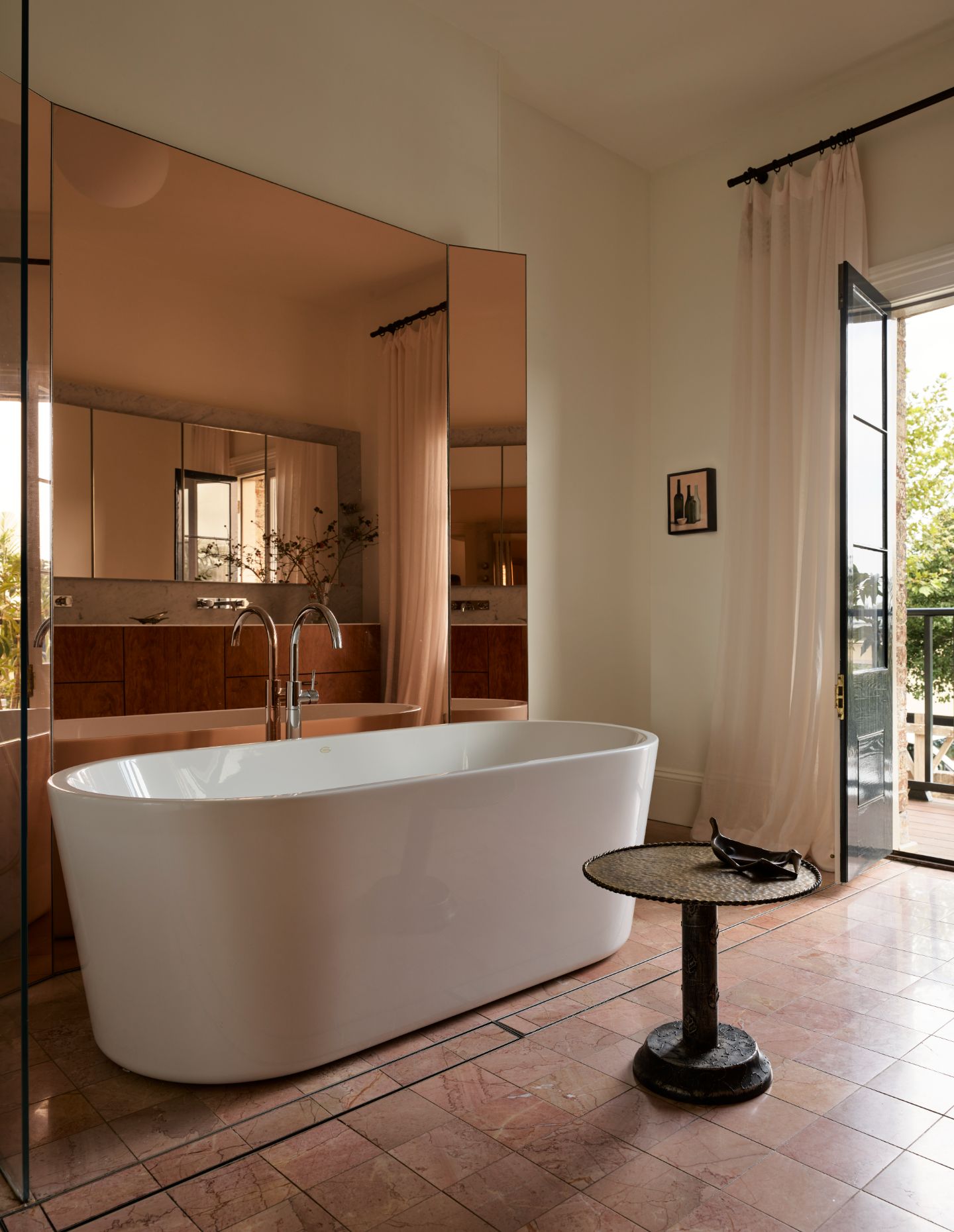
Apart from the kitchen, the other major alteration to the house is a new bathroom that occupies an entire room on the first level. It provides spatial luxury and has changed the amenity of the house significantly. In keeping with the pragmatic nature of the architectural detail in the house however, the detailing in the joinery and stonework is simple – handsome rather than decorative.
The pink tones of the stone floor – one thing that the clients loved from the first presentation – are the foundation for the ‘blush’ of the room, reinforced with a peach-toned, articulated wall mirror behind the freestanding bath, soft flesh-coloured linen curtains, and reddish tones in the vanity joinery.
Mirrors are used effectively throughout the house to magnify space. In the dining room, immediately underneath the bathroom, mirrored wall boxes in niches either side of the fireplace reflect the interior but also cleverly conceal plumbing from the bathroom above. No services were permitted to penetrate the original sandstone walls.
Decoratively, the dining room is one of the most seductive in the home and a favourite of the clients. The yellow tones of the floor rug, imported from a New York dealer, play off the tone and texture of the sandstone blocks. A suspended Boffi shelving system sits on front of the mirrored boxes and a stainless table with a spectacular piece of stone, designed by Melbourne’s Daniel Barbera, adds a dramatic scale to the intimate space and matches the presence of the large fireplace.
All the rooms are furnished simply with an eclectic collection that Arent & Pyke do so masterfully. The only uncharacteristic note in this interior, for a firm renowned for their use of colour, is the all-white used on the walls – the same tone throughout the entire interior – in deference to the clients’ wish for a pristine result, and a perfect contrast to the patina and texture of the original materials.
