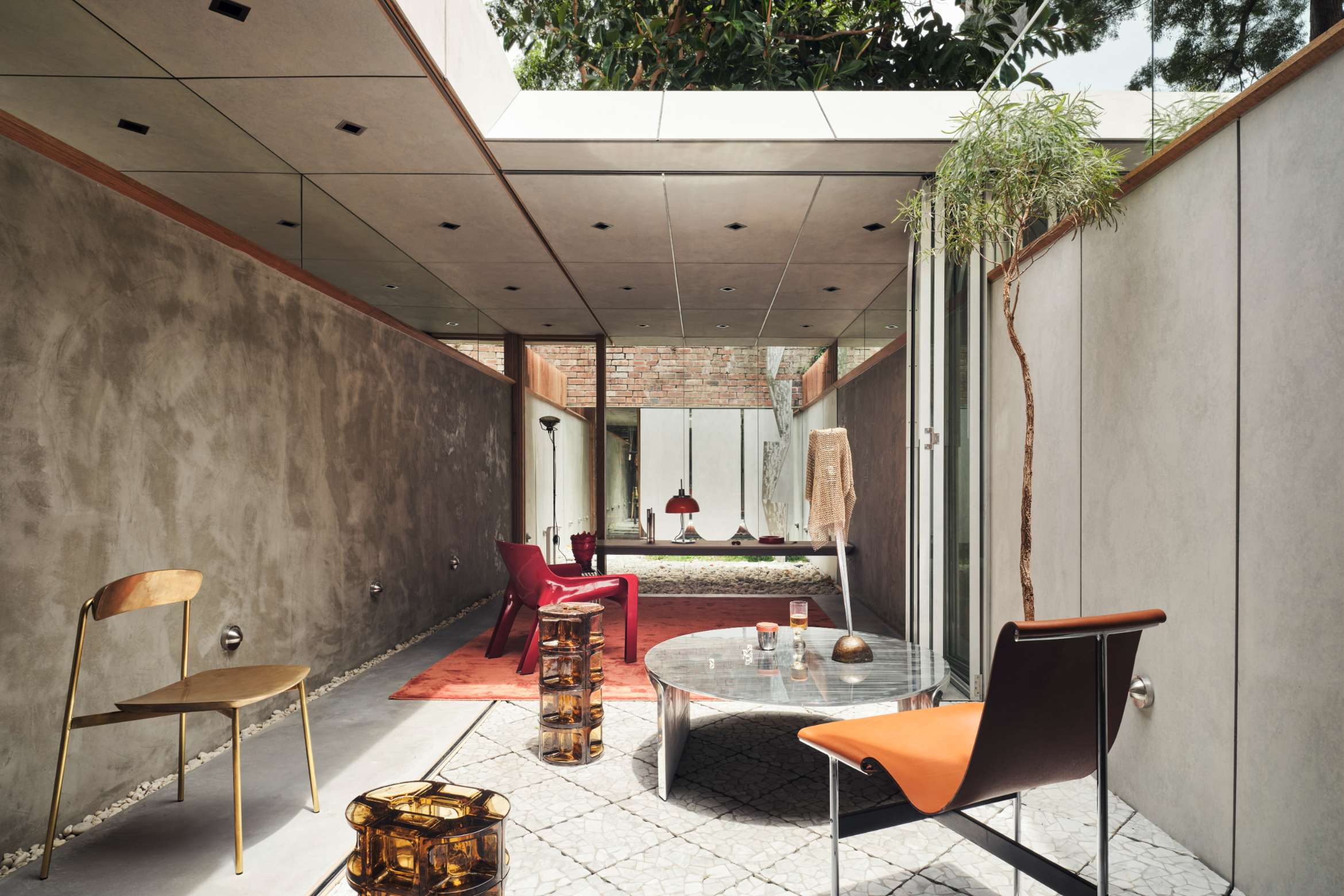Pragmatism with Universal Applications
This design revisits the terrace house typology, challenging conventional spatial concepts by integrating indoor and outdoor areas. It adapts to the Australian lifestyle, celebrating the outdoors and offering solutions replicable across terrace houses in Australia and other warm regions worldwide.
Innovations for Modern Living
Key features like the integrated kitchen-dining area, strategically placed elevated mirrors, and a fully openable courtyard represent typological corrections. These elements expand living spaces, enhance functionality, and bring the Australian outdoor experience to urban living. This approach provides insights for future renovations and extensions of terrace houses.
Architectural Statement of Fantasy and Reflection
Beyond its functional approach, ‘Terrace House Mirage’ infuses life with a touch of fantasy, inviting reflection on space and its limits. The design emphasizes reusing materials and extending the lifespan of preexisting elements, introducing sustainable solutions like fibre cement panels for ceilings and cement wall renderings, which fulfill aesthetic requirements and fortify the original structure for longevity.
The client’s passion for orange is reflected in the house’s neutral tones, with the bathroom and an orange wardrobe on level 1 standing out. The client’s heritage, a mix of Spanish and Arabic traditions, introduces vernacular architectural elements, blending with Australian heritage and celebrating cultural richness.
Stylistic Fusion
The project embodies a fusion of styles and influences, blending Modernism, Japanese architecture, and 70s-80s Spanish and Italian interior design, layering and elimination of corners. This stylistic fusion emphasises the mystery of transitional periods and aspirational escapism through art and architecture.
Read about the 2024 Winnings x Habitus House of the Year jury here
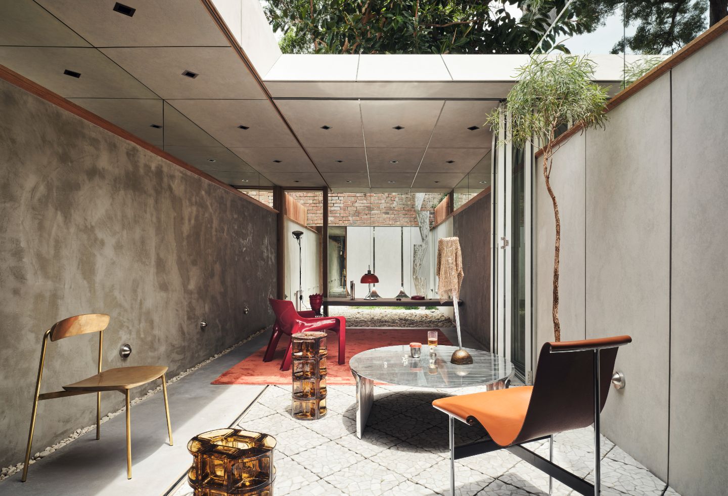
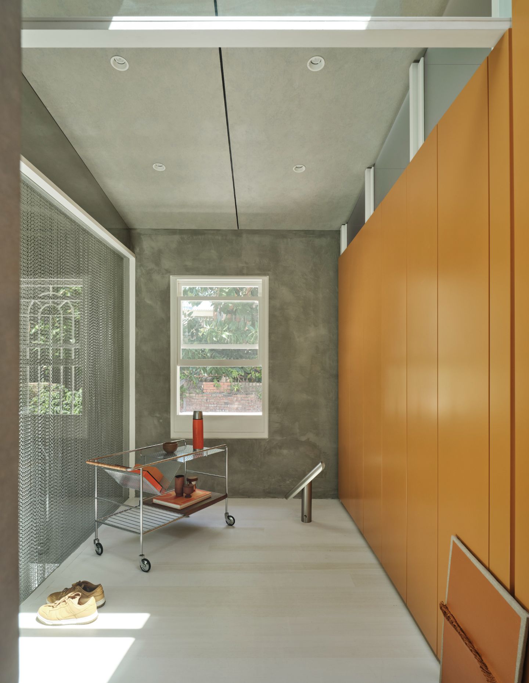
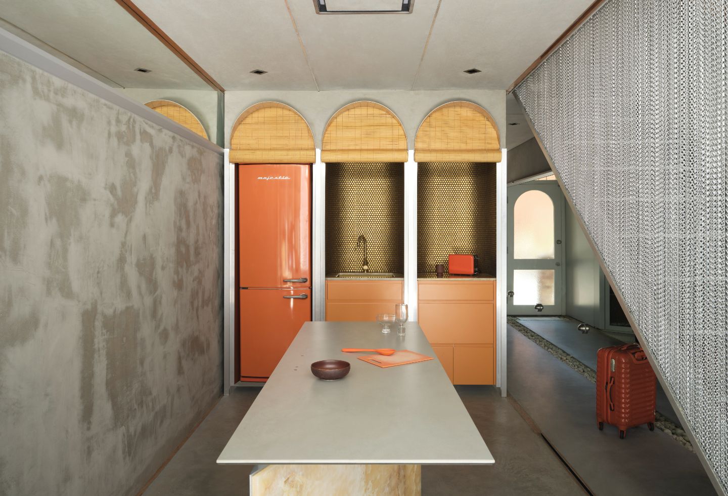
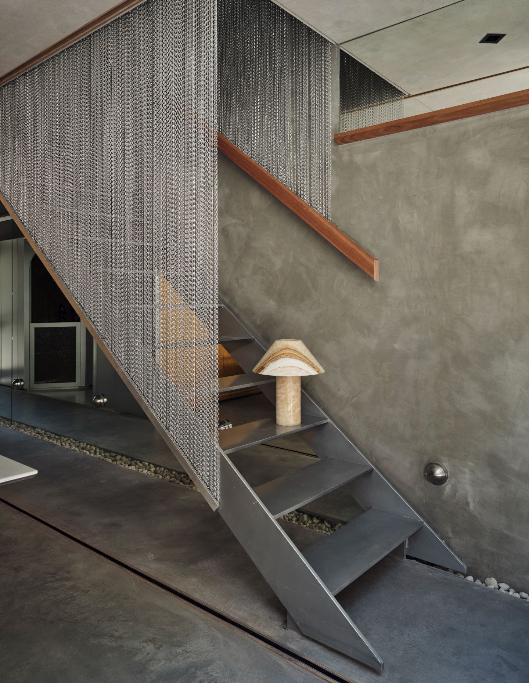
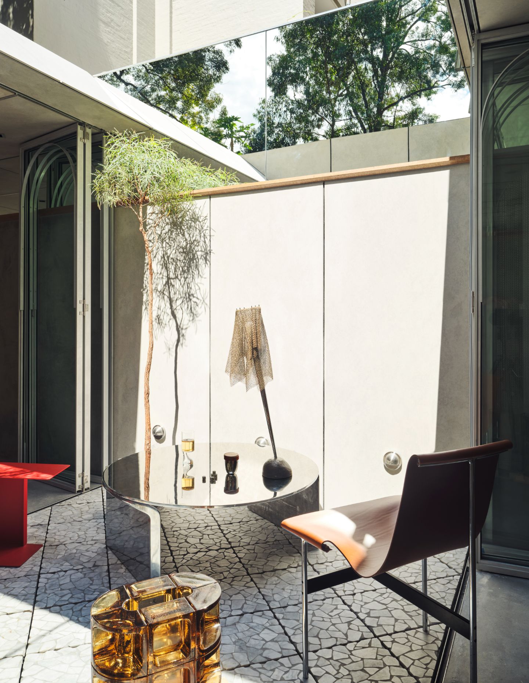
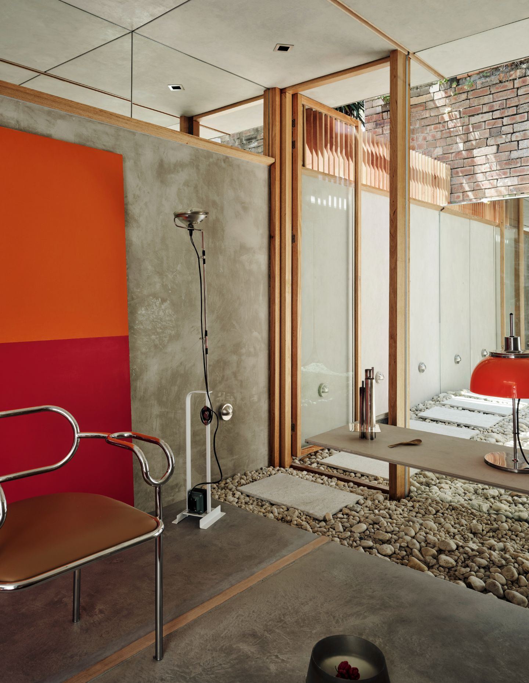
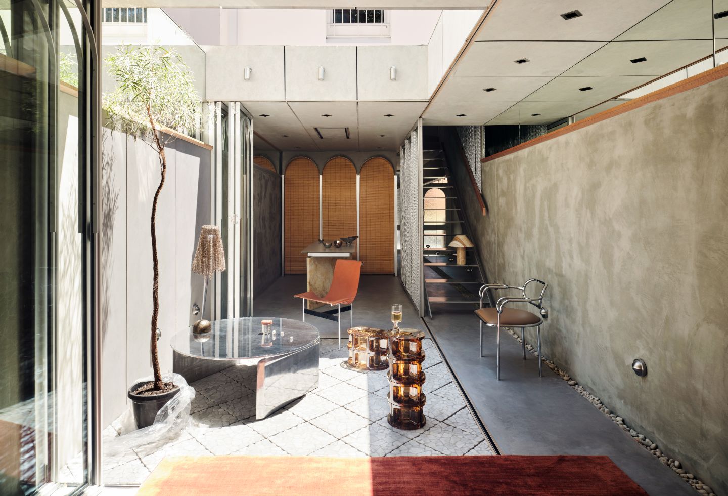
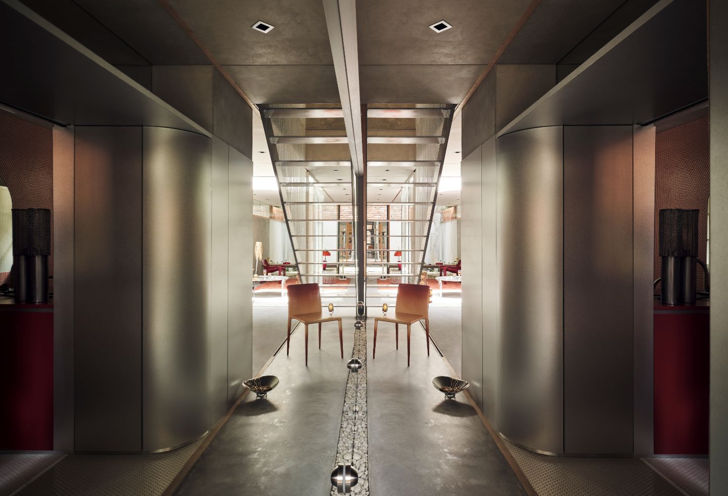
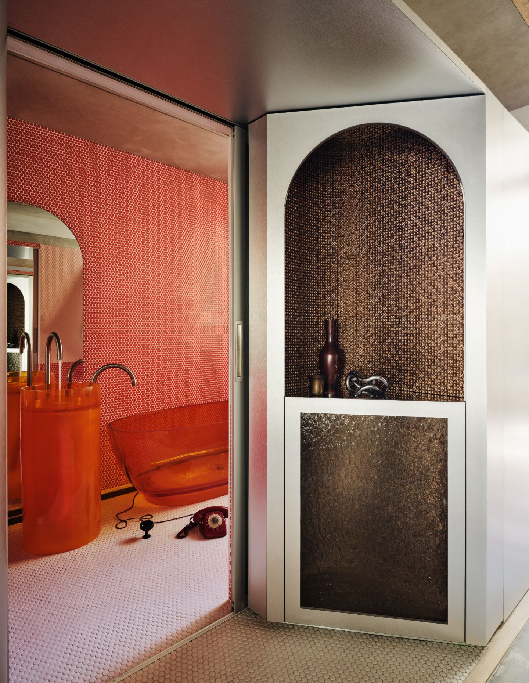
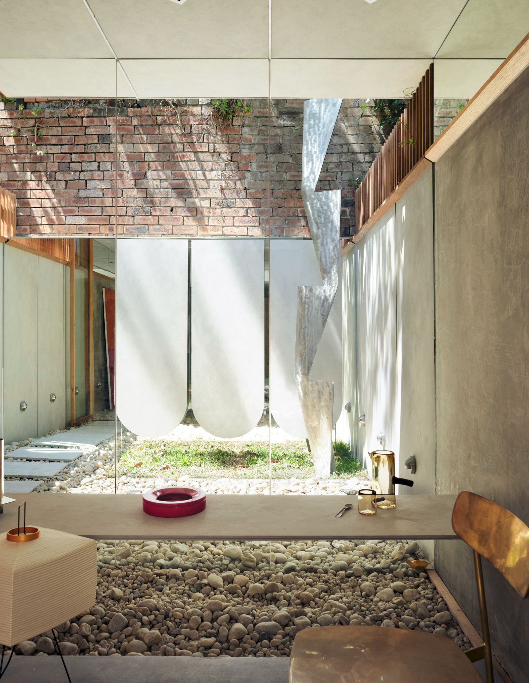
Read about the 2024 Winnings x Habitus House of the Year jury here

