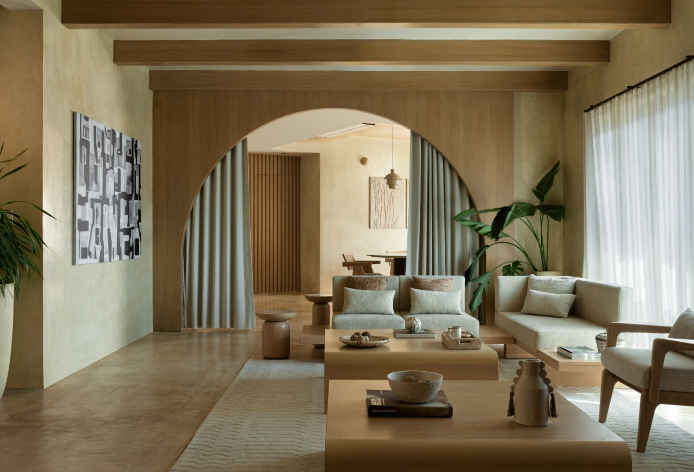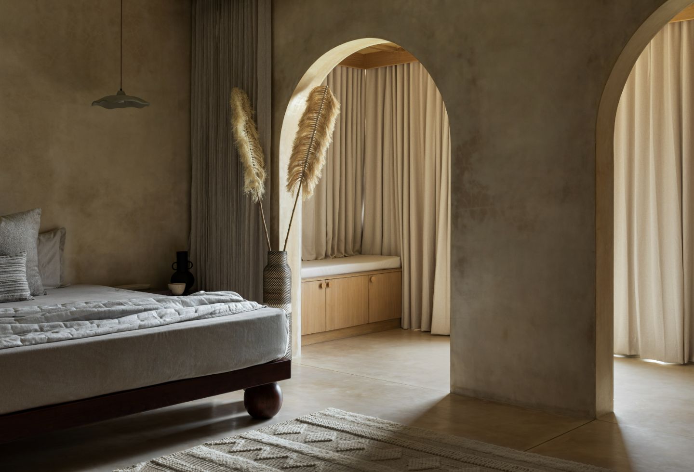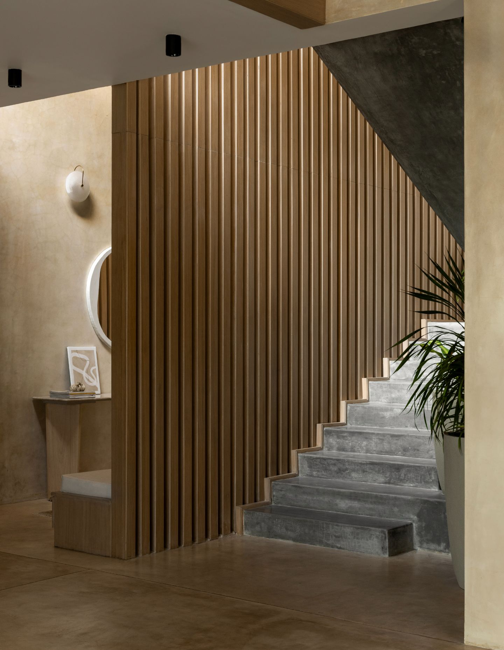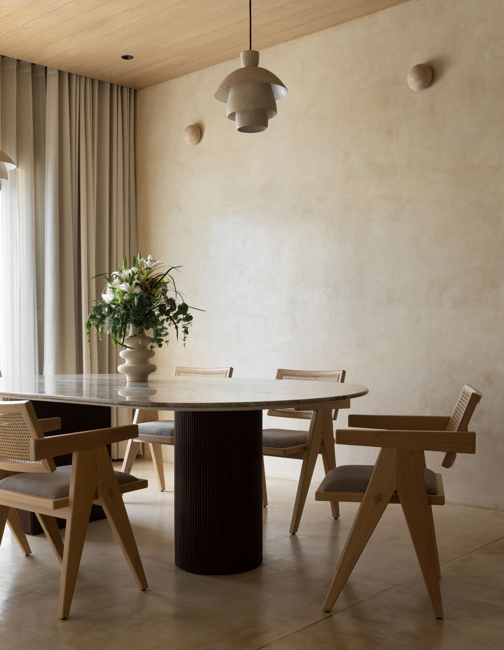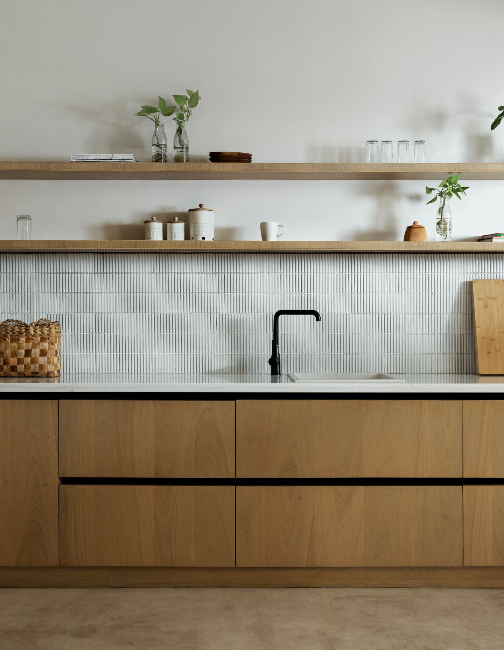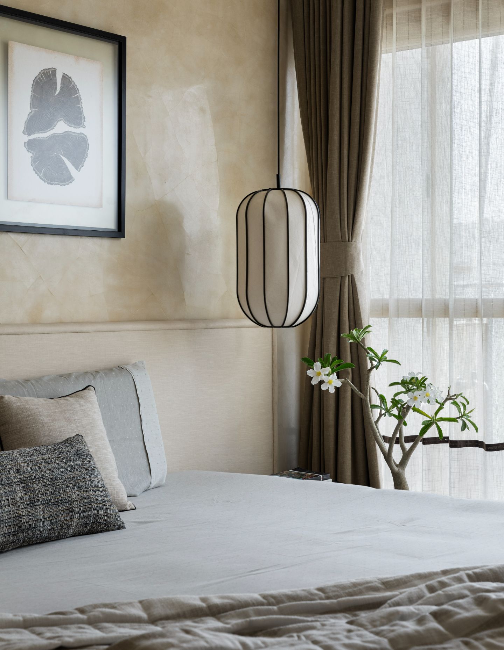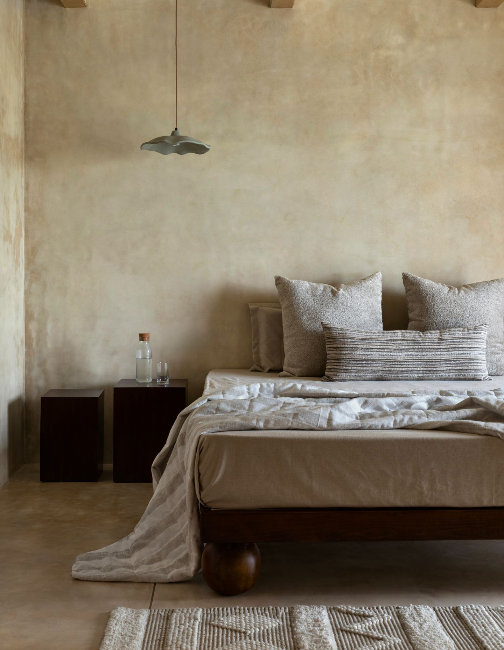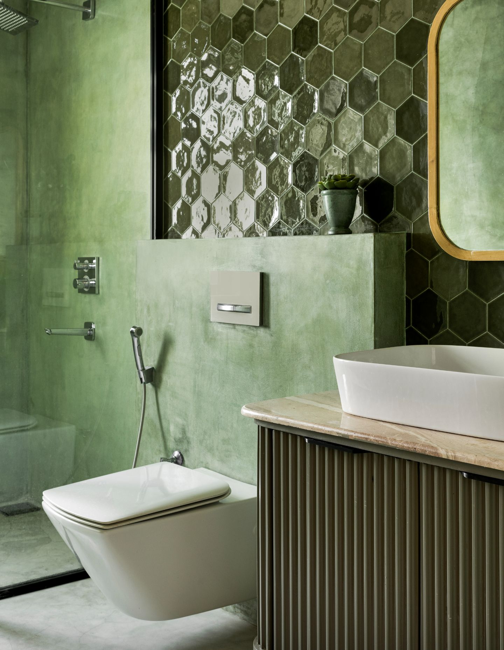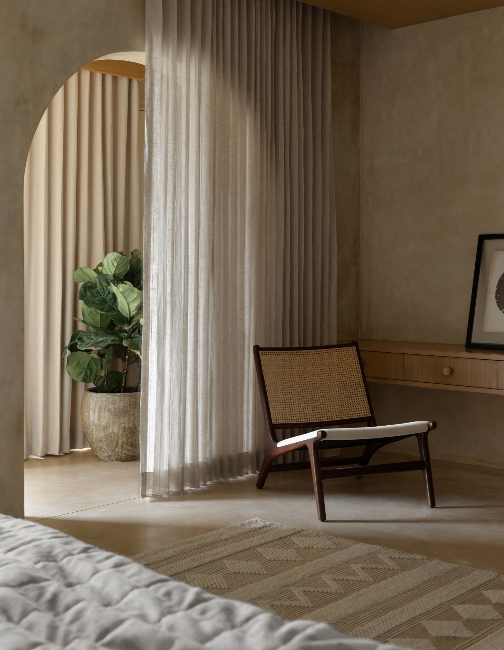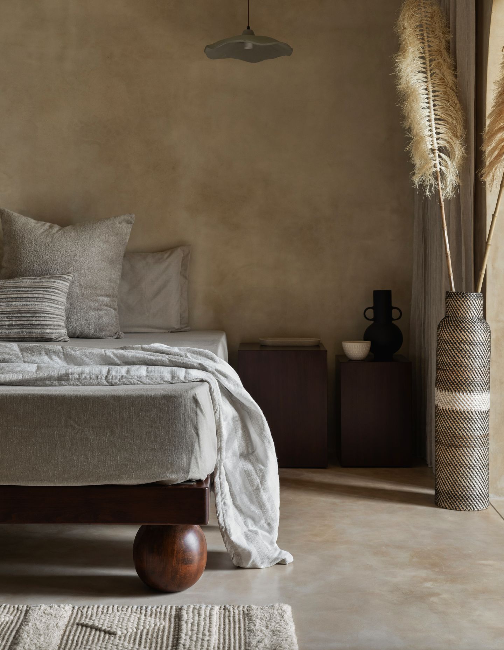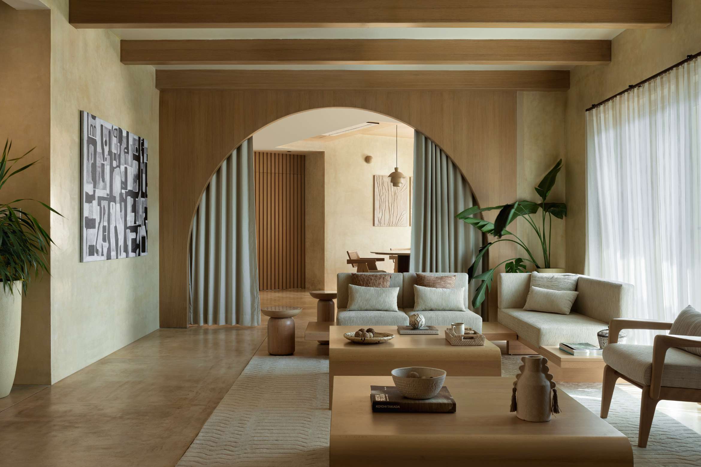The Auburn Studio introduces a penthouse in Chennai, India, that goes by the name Shibui — designed under the guidance of Principal Architect Sushmitha Ramesh and Project Architect Sandhiya Bharathi. The name, rooted in Japanese aesthetics, refers to a subtle and unobtrusive beauty, achieved through simplicity and restraint. “It’s about finding beauty in the understated, in the things that are not immediately obvious… This concept perfectly mirrors the design philosophy behind our project,” says the team at The Auburn Studio.
The clients, a couple expecting their first child, envisioned a refuge for their growing family. Despite the husband’s background steeped in architecture, the design process was led by his wife, who longed for a minimalist home. Inspired by a previous Balinese-themed project by The Auburn Studio, the clients opted for a Japandi aesthetic.
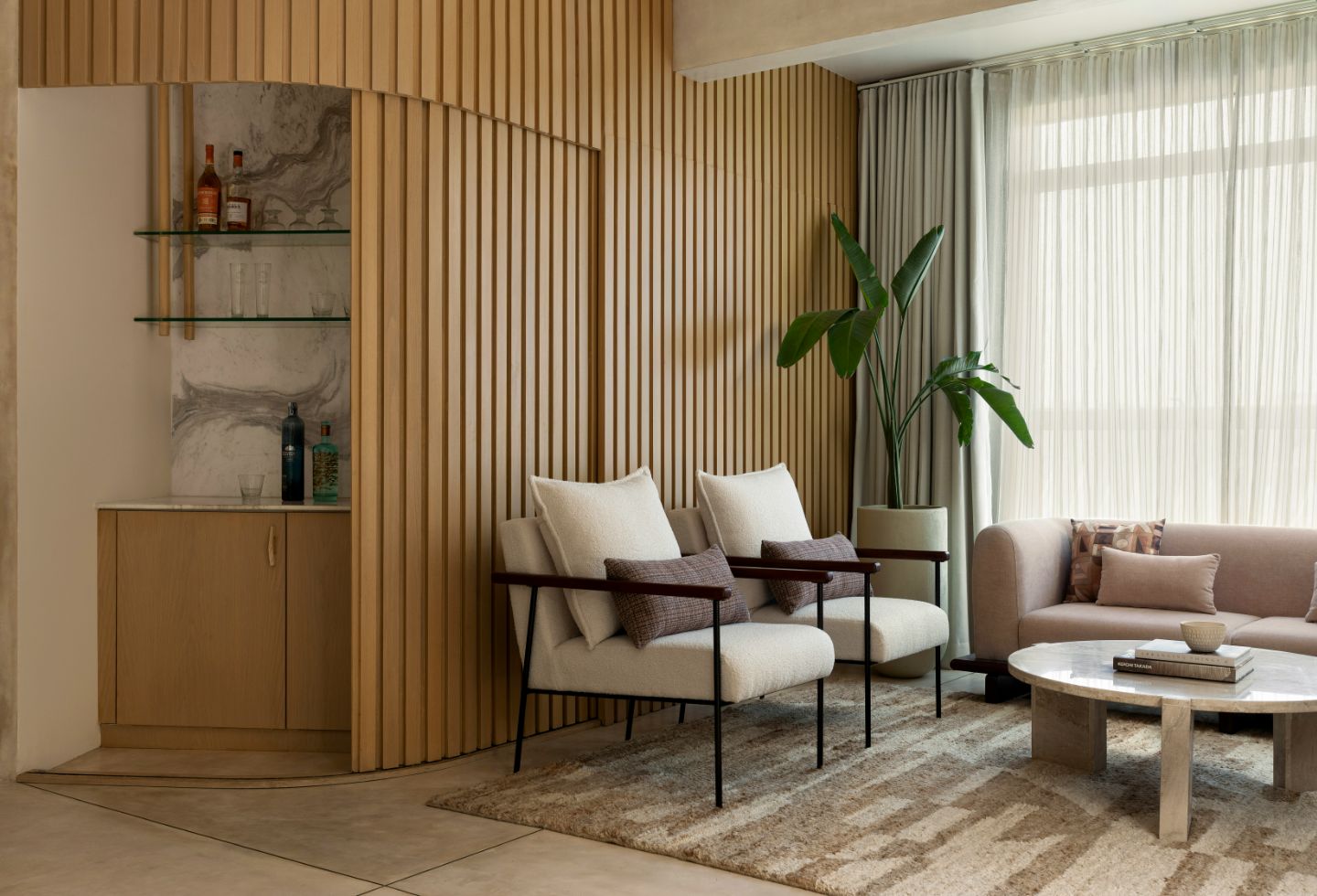
The material palette comprises neutral tones and a beige monotone. “We have used a blend of cement, light and dark wood, and linen fabrics to add texture and warmth,” explains the team at The Auburn Studio. Natural textures, soft indirect lighting and minimal decor improve the tranquillity of the space; layered sheer fabrics and wool carpets evoke a sense of comfortability; lights with a washi paper finish add a touch of Wabi-Sabi, tying the design together beautifully.
The Japandi design intent was realised through situ cement flooring and walls, and are complemented by minimalistic Scandinavian furniture, with clean lines and simple forms, that are etched pencil-sharp against the textured walls and floors.
Related: Reclaiming luxury at Lo Scoglio
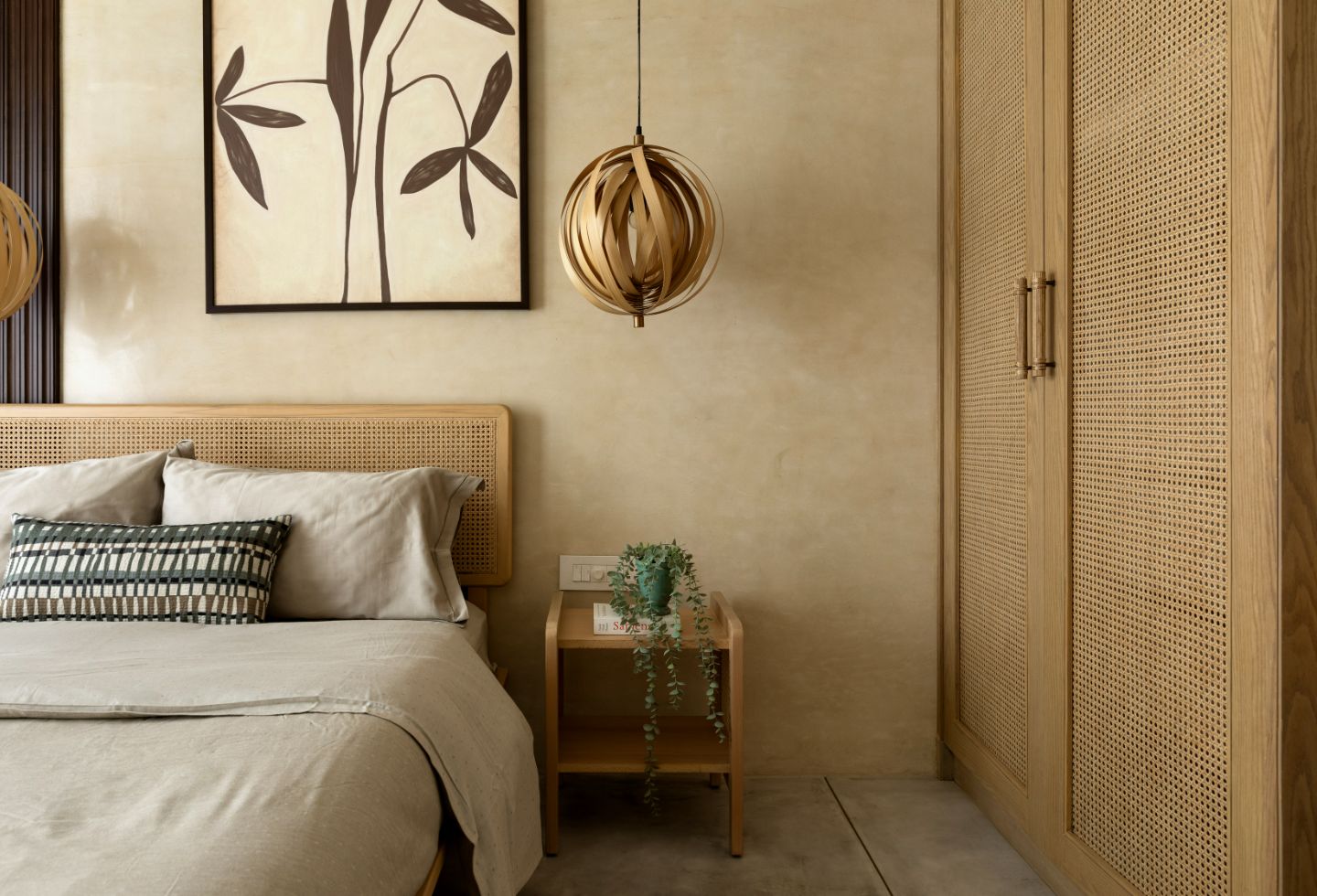
Originally featuring finished flooring tiles and washrooms, the penthouse was stripped to its bare shell to accommodate a reconfigured layout and the stairwell was reorientated to improve the circulation. Upon entering, visitors are greeted by a double-height vestibule accentuated by vertical wooden louvres, which play with light and shadow. Hidden behind the louvres is a cement staircase that leads to the upper level, adding texture and contrast. The foyer flows into the formal living room, connected to a balcony with verdant views, where a wooden arched partition separates the dining room.
The kitchen, located to the left of the dining room, provides convenient access for meal preparation and serving. Two concealed doors from the dining room lead to the guest bedroom and kids’ playroom, offering privacy and functionality. The upper level houses another guest bedroom and the master bedroom, accessible from the informal living area.
A highlight of the project was the design of the master bedroom, featuring arched openings that carve out a distinctive entry and reading nook. An ancillary bedroom was remodelled into a study, integrating its washroom with the master bedroom – a modification that created a walk-in closet and a larger washroom.
