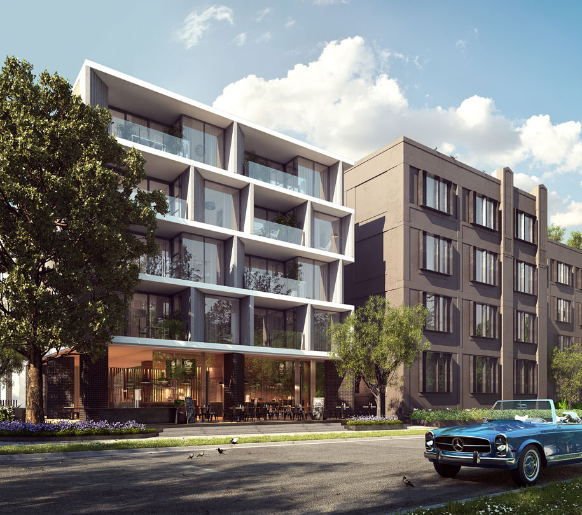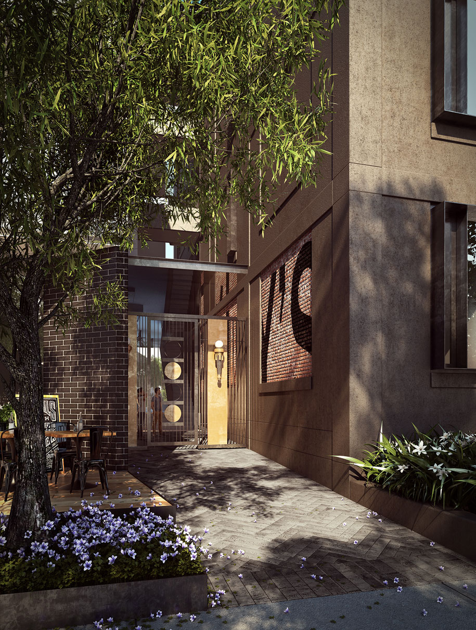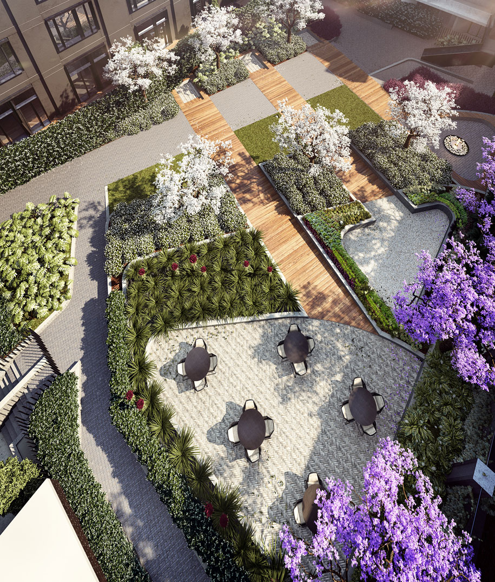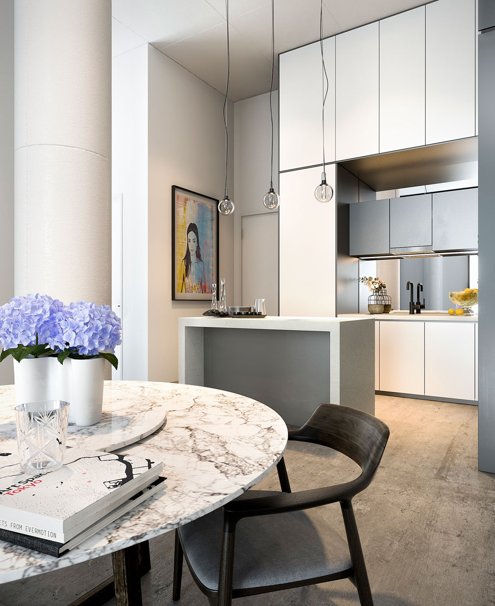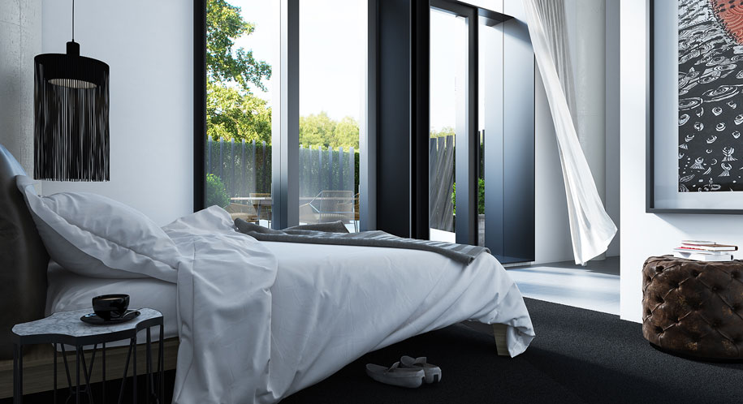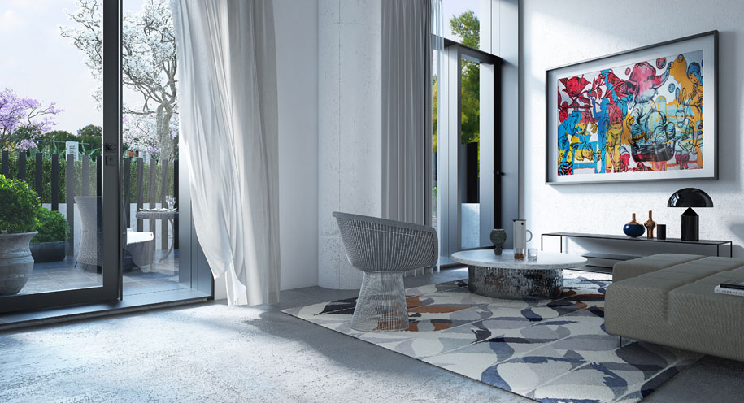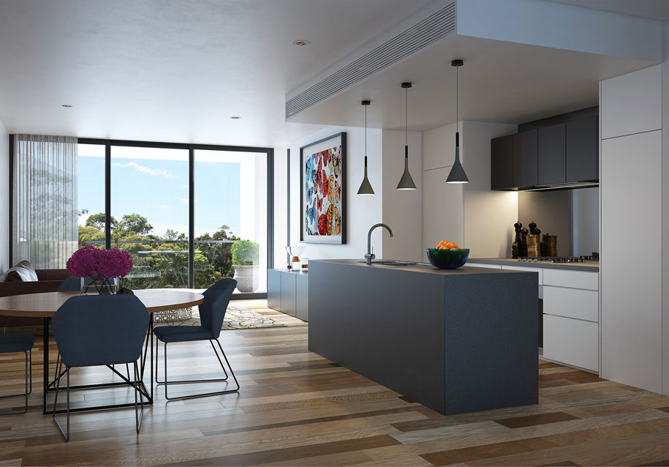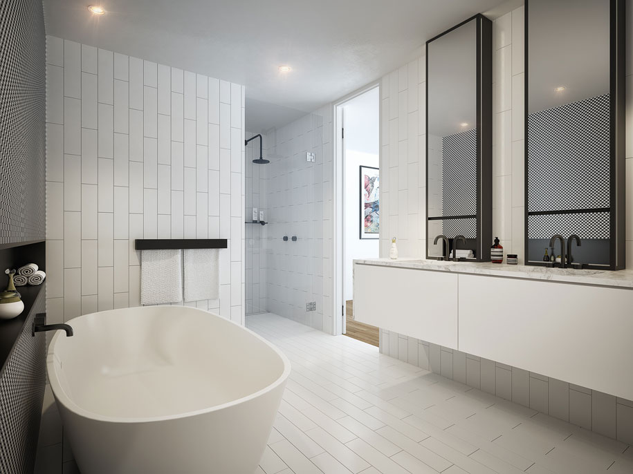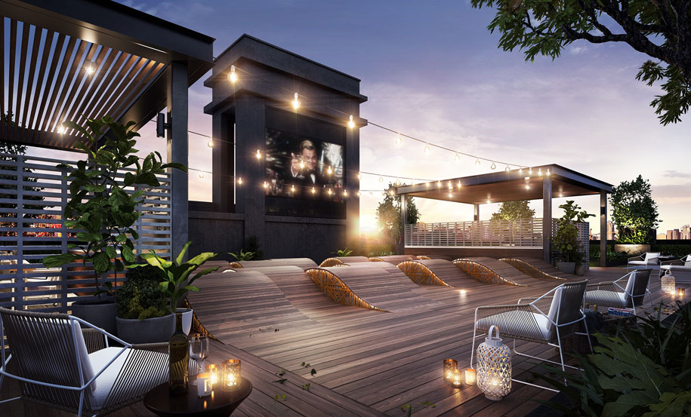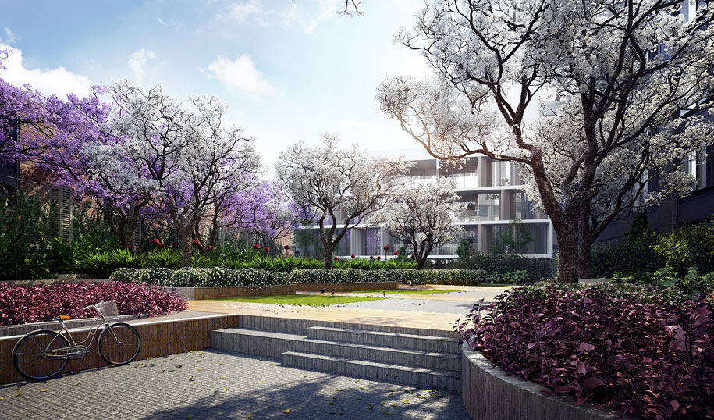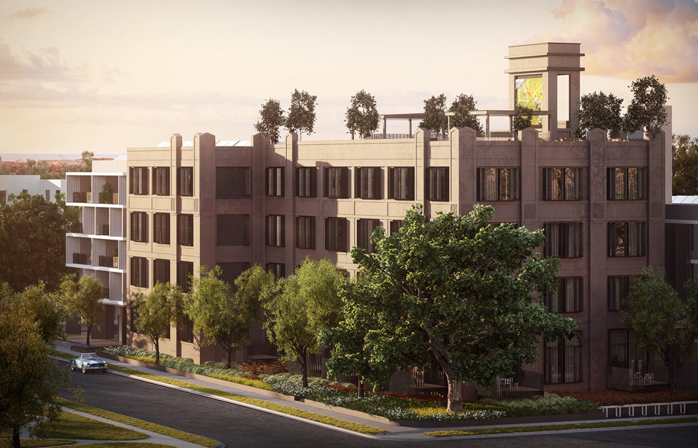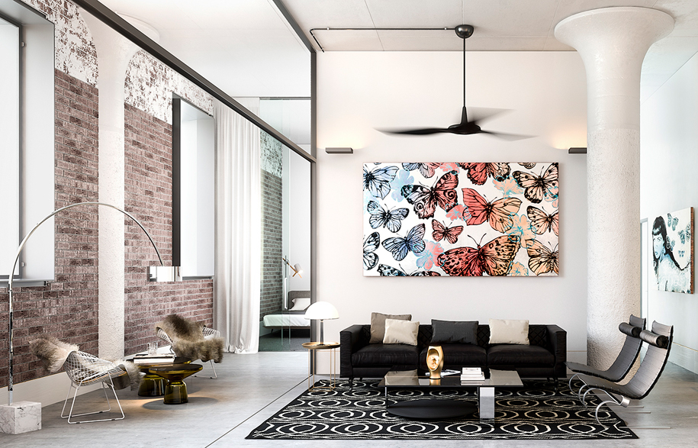Serving as a redevelopment of Rosebery’s 1918 Wrigley’s Gum factory, The Burcham has a cutting edge environmental design courtesy of architects Allen Jack+Cottier and the Stable Group, and is named in honour of the original 1918 factory’s architect, John Burcham Clamp.
Solving the always-complex puzzle of developing a heritage-listed building sees the design ultimately retaining part of its existing structure, and joining with two new residential buildings to stand as a Chicago-esque architectural statement with a strong industrial design aesthetic.
Featuring one, two and three bedroom apartments, Allen Jack+Cottier has created a design with a foot in both worlds of the past and the future, featuring crafted detailing throughout the space, with touches of old world sophistication melded with the latest environmentally sustainable thinking.
Within the heritage building, modern finishes are fused with original features, creating a distinctive design for relaxed modern living. Industrial influenced interiors have The Burcham existing as a series of large living spaces, with kitchen, dining and lounge rooms seamlessly blended.
In terms of modern sustainable design, The Burcham is quite remarkable, with efficient LED lighting used throughout and each apartment featuring Smart Meter technology. Furthermore, Photovaltic Solar System will in fact generate clean electricity for the base building and up to 50 percent of the average apartment’s hot water needs in a year.
The landscaped communal space, created by Jami Durie and Durie Design will serve as heart of The Burcham for residents. A place to chill, do yoga, garden or take advantage of the communal compost area, the ‘Wriggly Commons’ will feature manicured greens and a sculptural terrace with timber boardwalks and a communal edible garden
Construction of The Burcham is due to begin in December, with mid 2017 flag posted as a hopeful opening date.
The Burcham
theburcham.com.au
