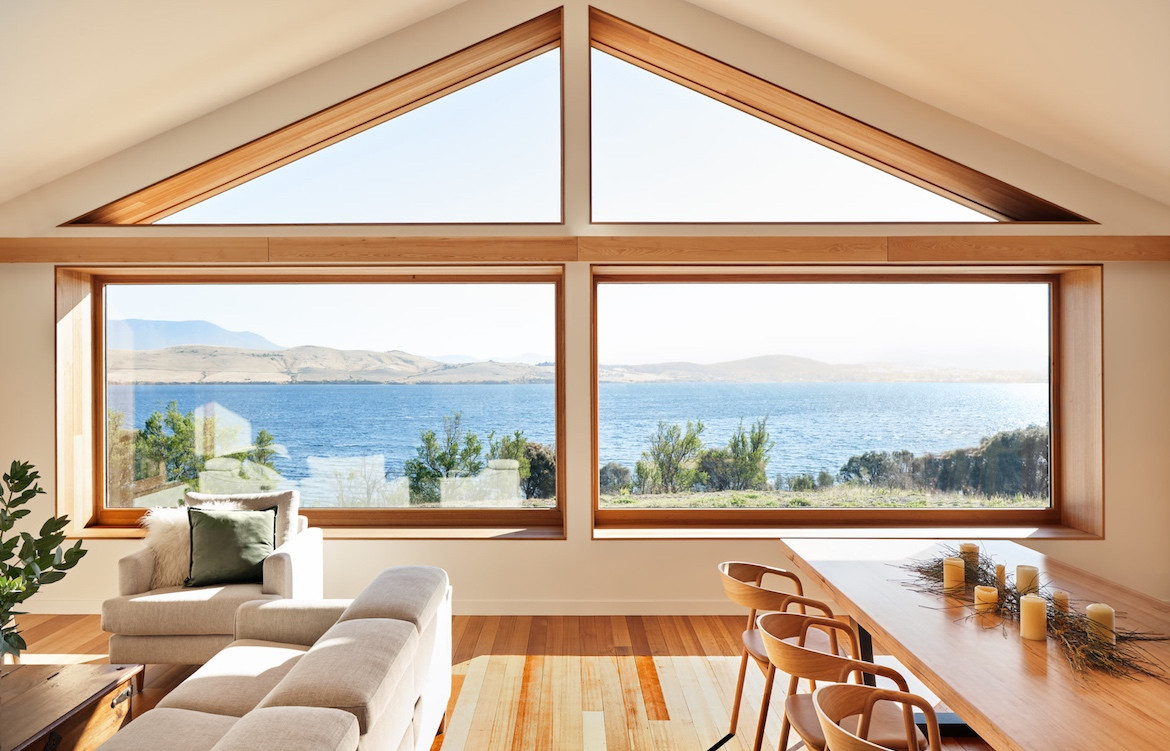It took a lot of back and forth before Robyn and Hal Moore finally decided to build their “forever home”, Thinking Paddock House, on Hobart’s eastern shore.
Originally, Hal wanted to downsize near Hobart’s waterfront, but Robyn always dreamed about building on the block they’d owned for almost 40 years, near a farmhouse where she’d grown up. Instead, she began thinking about the block that they’d owned for close to 40 years. About half an hour from the centre of Hobart, the land looks across Ralphs Bay and over the Derwent River towards Kunanyi, or Mount Wellington. The area is connected by a dirt road and is now mainly host to hobby farms.
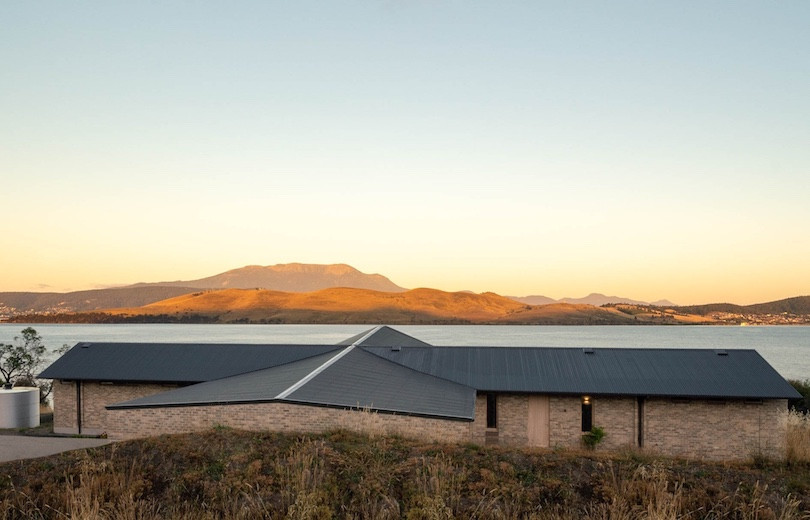
Frustrated by their indecision, Robyn’s sister, who lived nearby, went to the block and mowed a 25 metre square in the overgrown grass, where she organised a surprise picnic for the family. As she hugged Robyn she whispered, “I don’t want you to forget your dream darling.” That profoundly moving moment planted the seed for the entire project.
Although Hal, who their son and architect Daniel Moore describes as being “the ultimate realist”, was not as immediately certain, he “couldn’t really fight against the two sisters trying to move down the road from each other,” says Daniel.
Encouraged by Daniel, Thinking Paddock House was conceived.
The family had initially considered building closer to the water but they eventually decided on the location where they’d had the picnic. Before construction began, Robyn’s sister passed away.
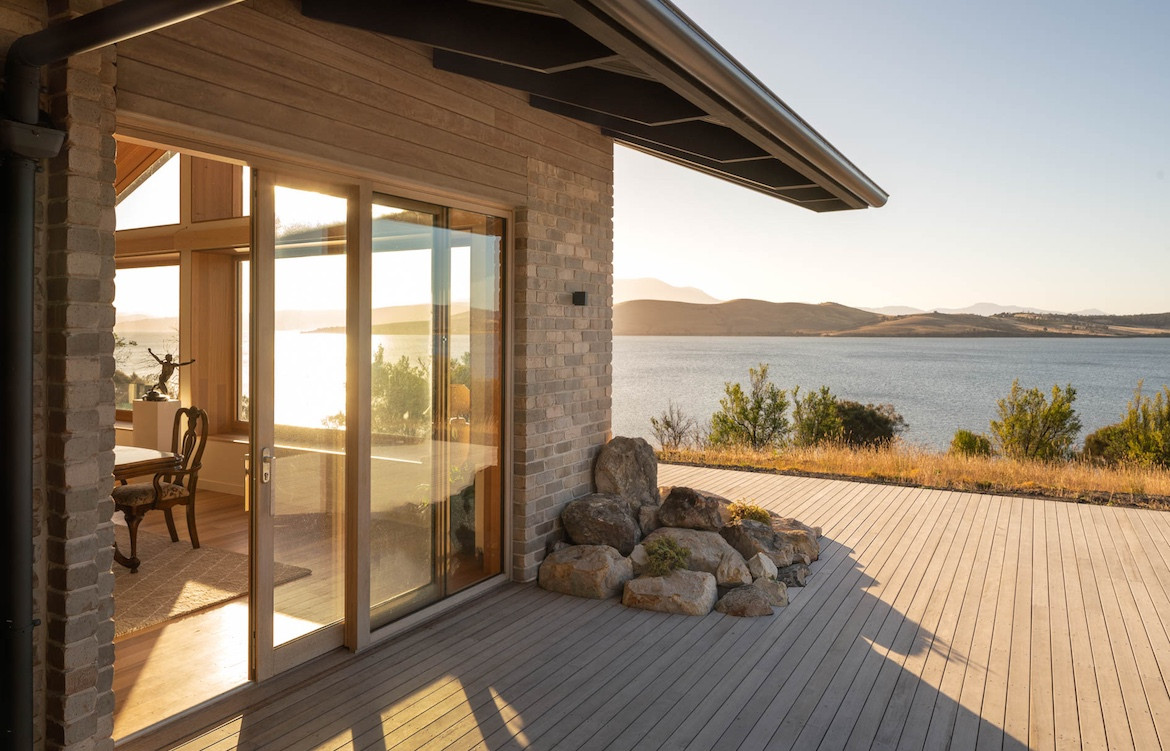
The heartbreaking news led the Moores to create a stone memorial sculpture embedded into the deck, using rocks from Robyn’s sister’s property, some of which she had hand-dug herself. “It’s almost where she’d be if she was able to be with us,” says Daniel.
The family’s historic connection to the land is significant. Robyn’s grandma, one of Tasmania’s frontier women, originally owned the property. “She apparently did her thinking under the She-Oak trees just down on the water’s edge,” says Robyn, which provided a catalyst for the home’s namesake.
The house is designed to ensure accessibility for the couple as they get older. When Robyn broke her heel in half, it brought into sharp relief the importance of ensuring the house was accessible and so the original multi-storey plan was reduced to a single level.
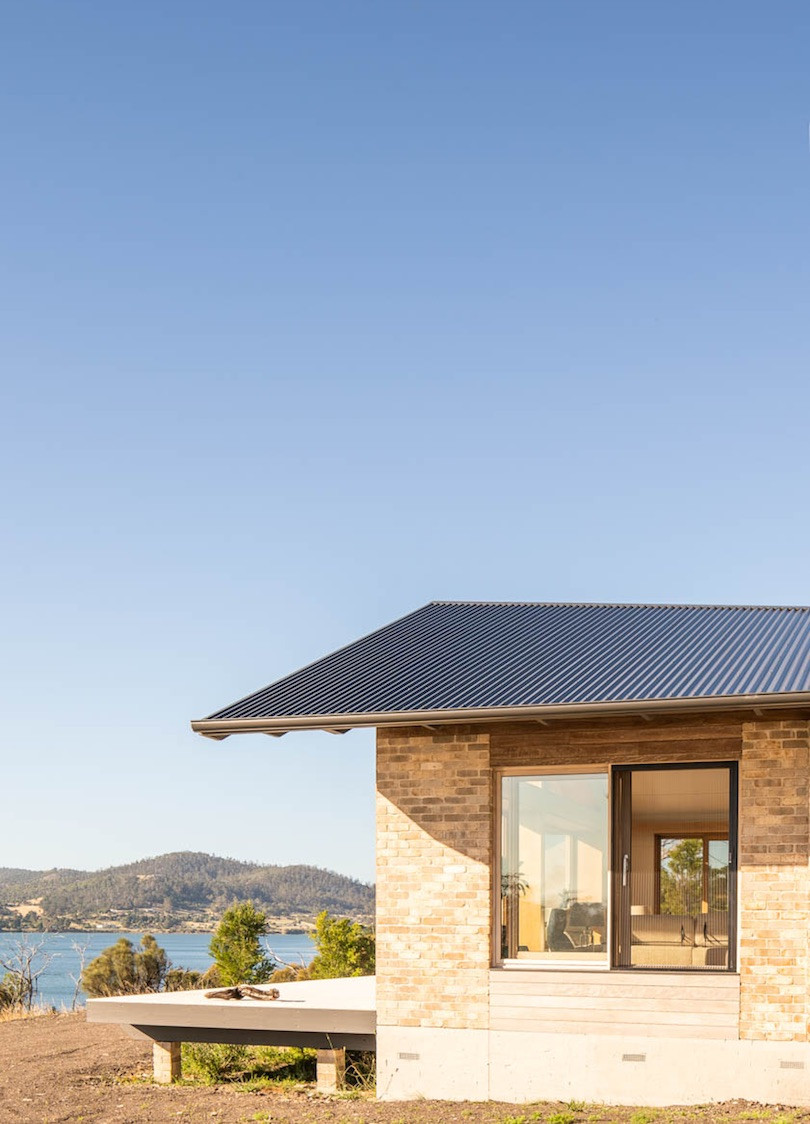
“Mum was over the moon when she walked through the house and really appreciated that friends in wheelchairs would have easy access when they visited,” says Daniel.
A non-negotiable for Robyn was to have “her socks knocked off by the view in every room,” says Daniel. “From a sustainability point of view, that made things a little bit tricky,” he adds. The result, though, is breathtaking.
The garage is a standard height of 2.4 metres, but the ridge beam that links the garage to the front living area slopes upwards, becoming 4.5 metres high in the living room. The double height windows provide breathtaking views across the river and light to stream into the house during the hottest times of the day, which can be controlled by internal shading.
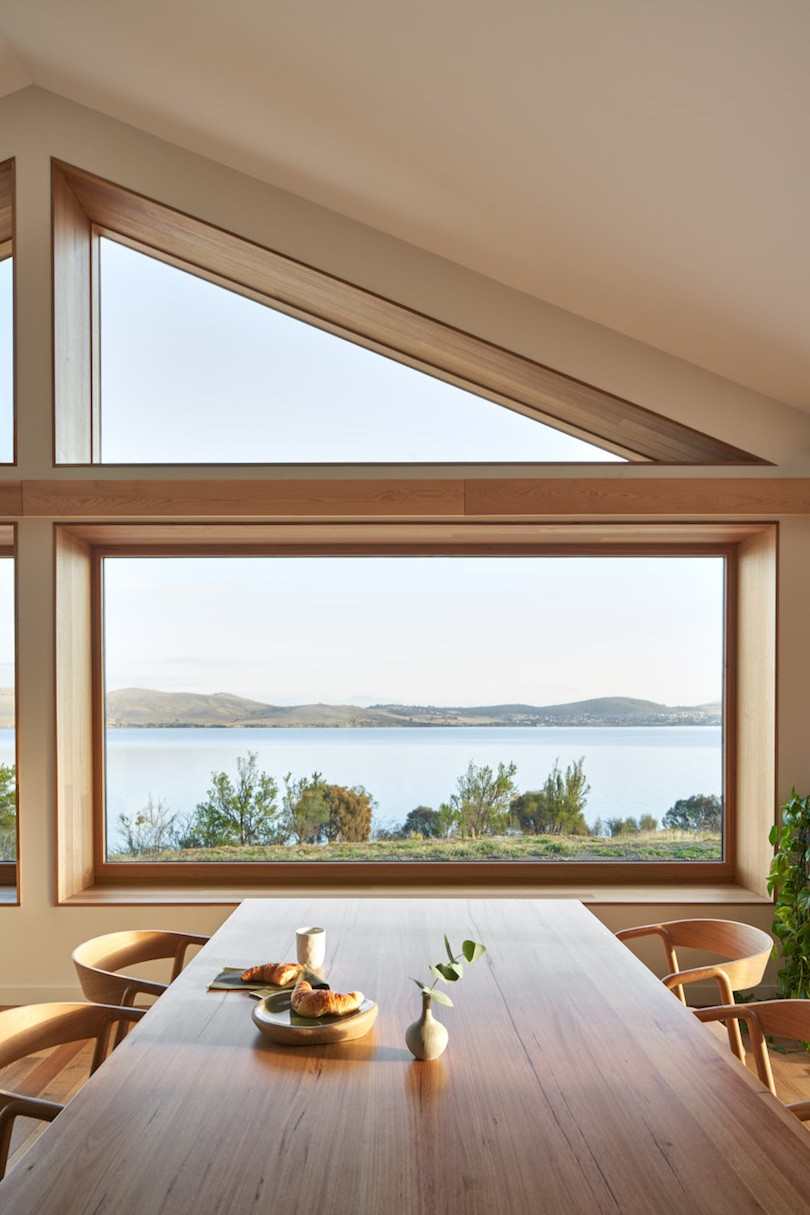
The home has a plethora of sustainability considerations including 40,000 litres of above ground rainwater storage and a blackwater system. It is also ultra-insulated, with almost double the insulation that standard houses have, particularly in the roof. This insulation, along with passive thermal systems, means the house doesn’t need active cooling and only requires minimal hydronic heating in winter. Recycled Tasmanian Oak from a local school makes up the floors, a reminder of Robyn’s days as a teacher.
“It’s so cosy and warm in every room,” says Robyn. She tells me that even if they turn the heaters off overnight, with snowfalls down to 100 metres, the house will only lose a couple of degrees by the time they get up in the morning.
She also jokes that they know even if people are coming for a quick visit, the minimum they’ll stay is five hours.
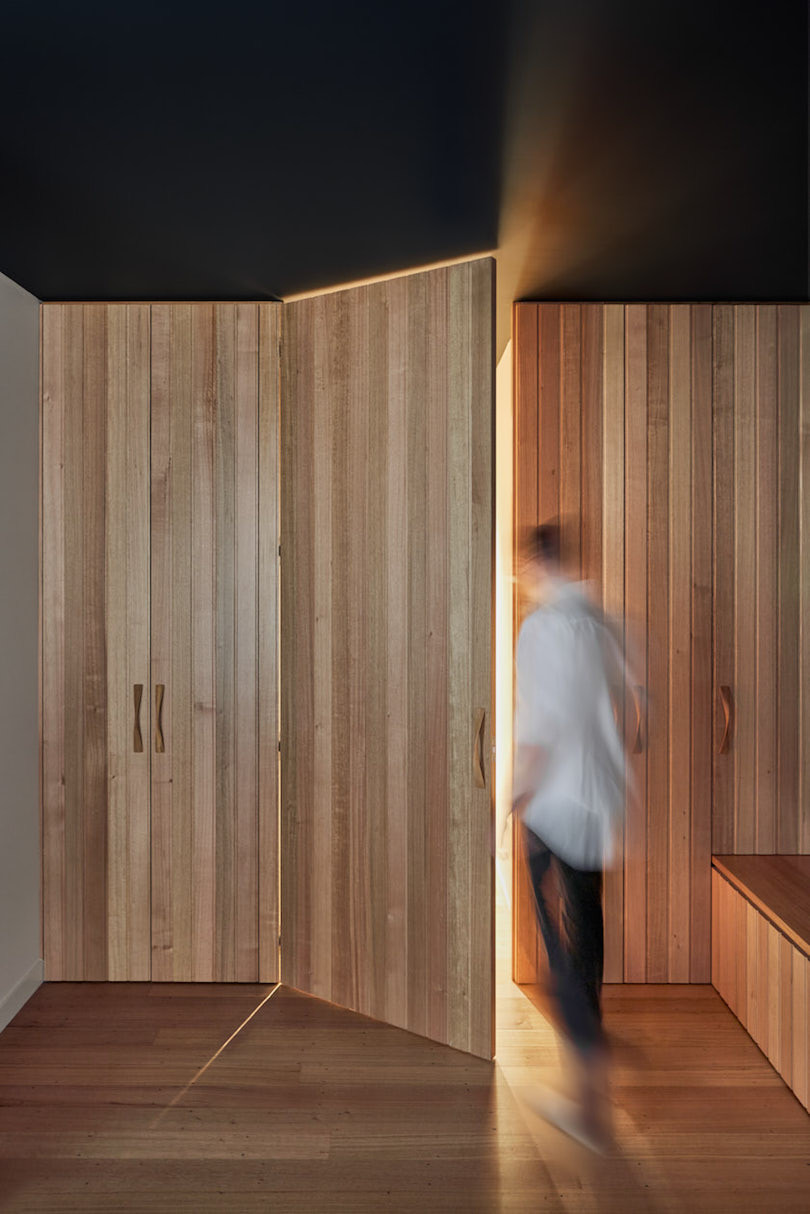
“Visitors come into this quiet, darker entrance where we have some of nan’s slab boards from her barn as a feature wall. That’s just a gathering place where you can hang up your coats and enter into this new world,” says Robyn. “And then when you open the door to the large kitchen and dining and see the giant windows, it’s like a cathedral, the front of the house just scoops up into the sky. It’s beautiful.”
Hal, an avid reader, also became enamoured with the project once he realised he could have a private wing with a library to immerse himself in books.
I ask Robyn where her spot is, if Hal’s spot is the library.
“Well I think all the rest of it is mine,” she laughs. Thinking Paddock House, she tells me, has changed their way of life.
“It’s a completely different lifestyle,” says Robyn. “Down here every window gives us the sea view and the birds captivate us constantly. It forced us to live differently and appreciate every second.”
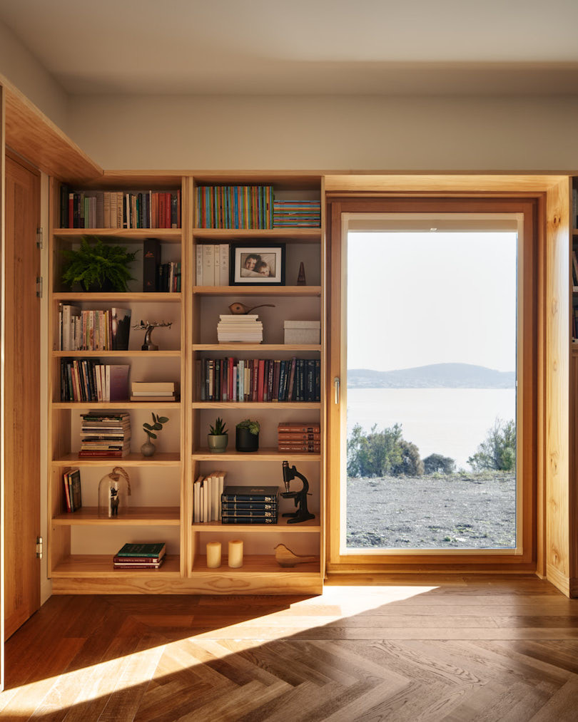
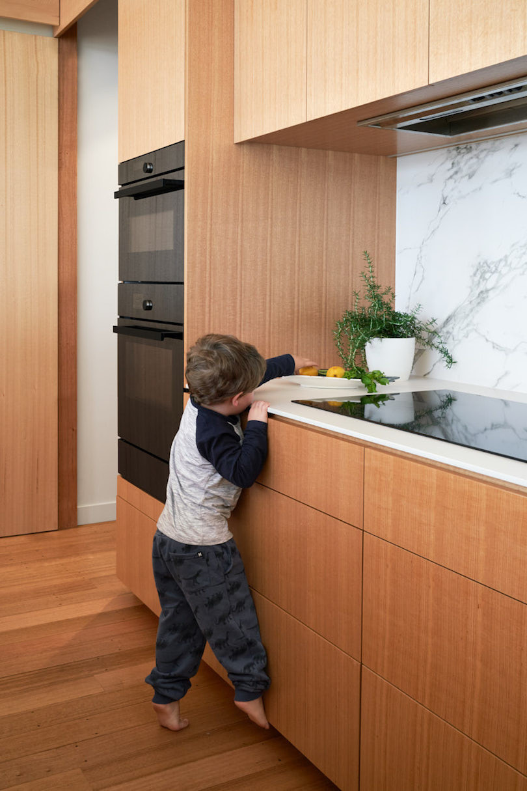
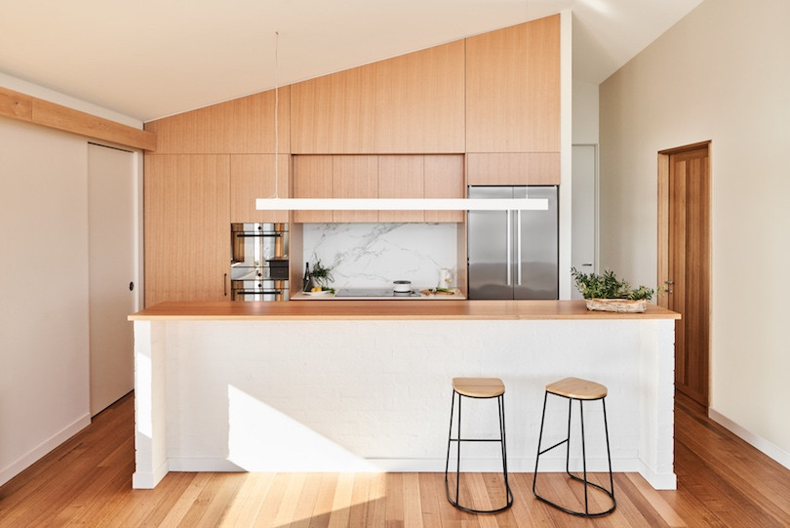
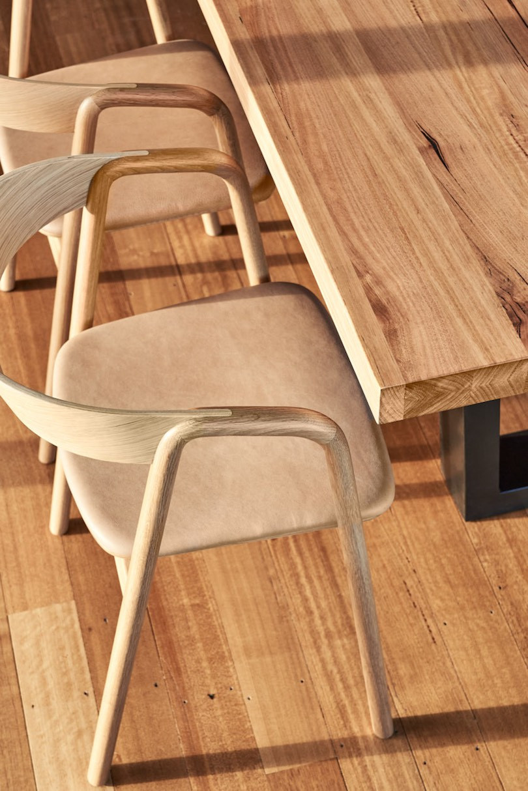
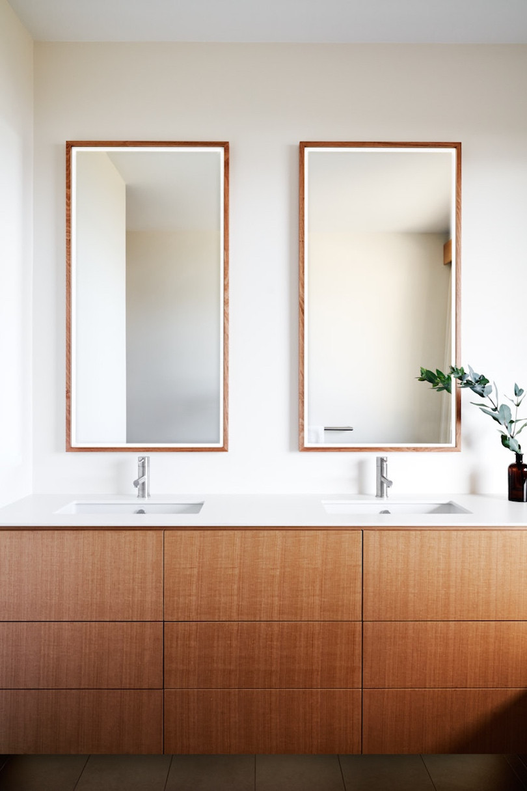
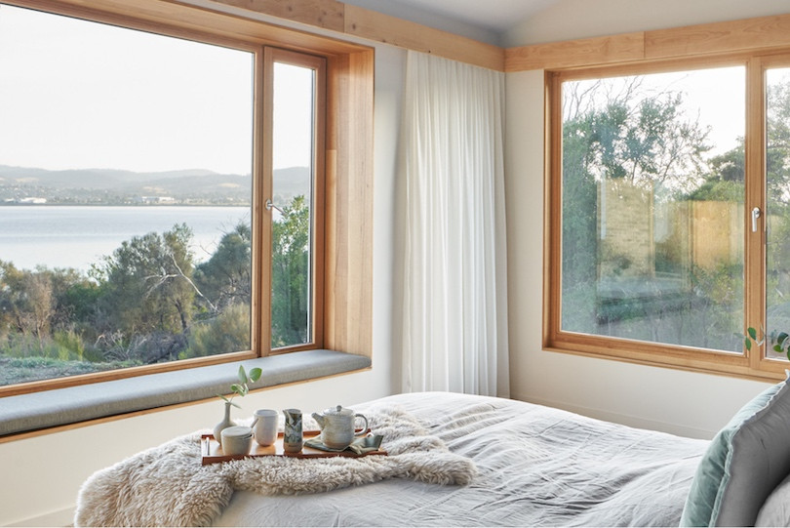
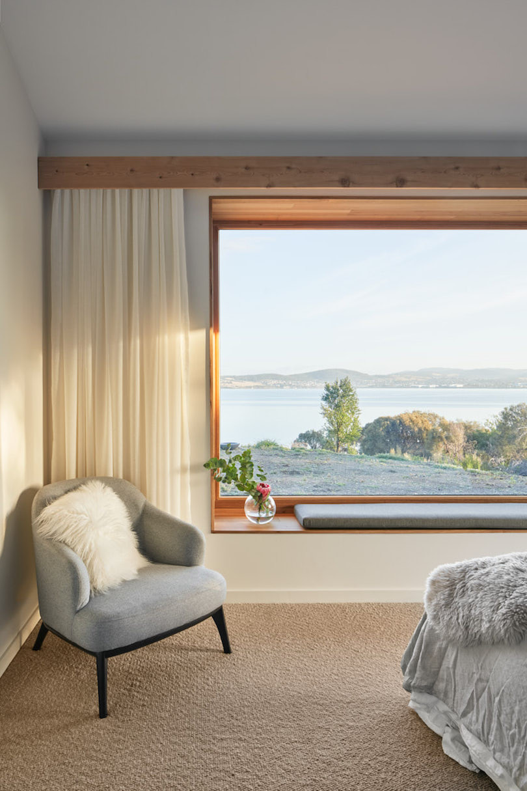
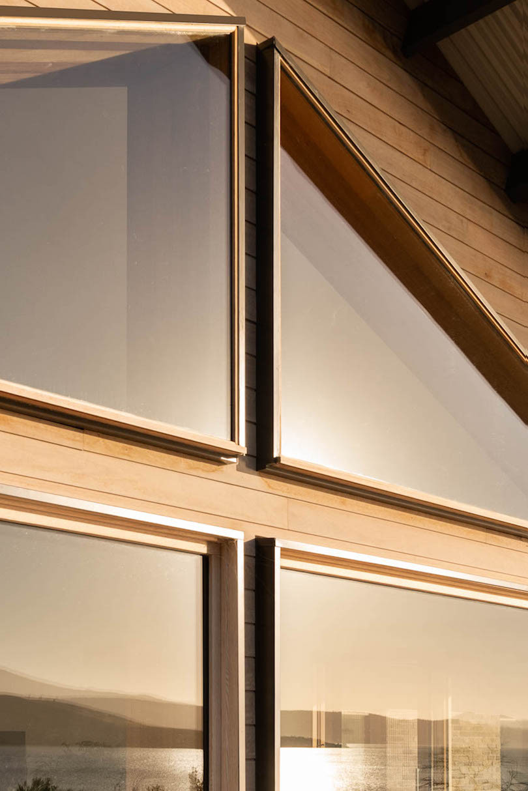
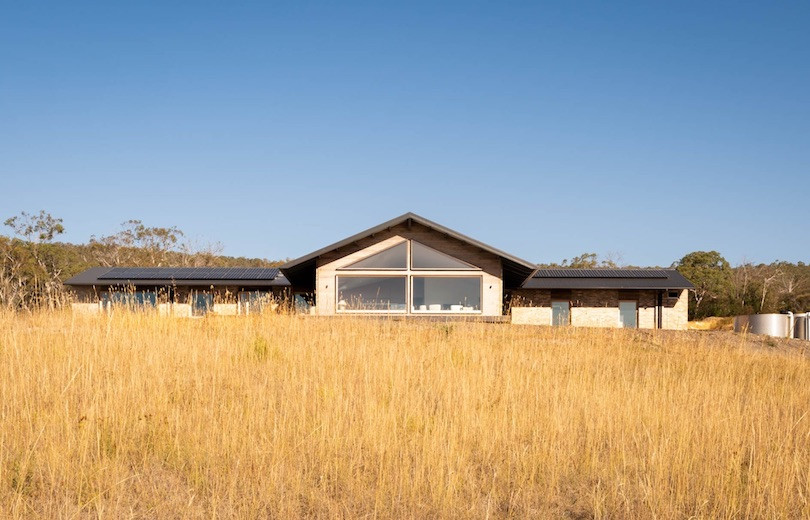
Architecture – Open Creative Studio
Photography – Massimo Combi
Styling – Sarah Miller Interior Stylist
Take a look at more design from Hobart, Tasmania.

