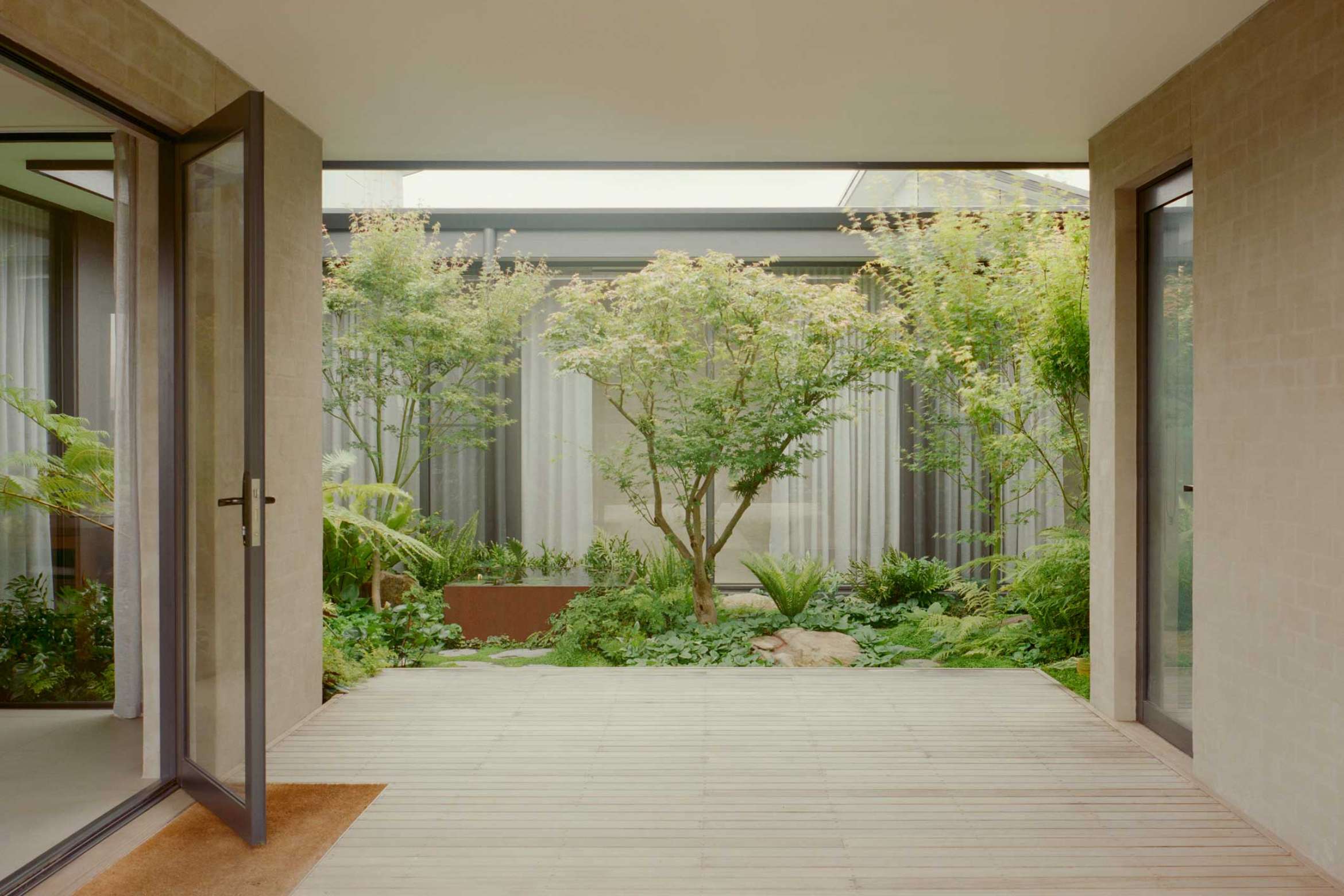Conceptually introspective, the home features a courtyard garden at its core, integrating greenery into every aspect of daily life where the front garden blends organically with the surrounding landscape and milieu of Mount Barker. Select native plants and trees are dotted throughout.
Instead of shunning the quietness that retirement can bring, Three Garden House is designed to celebrate the moments within the home that connect with landscape. Inspired by a lifelong passion for gardening, each opening internally and beyond the building envelope brings nature into the everyday motions of the home. Enabling the owners to tend to, care for and benefit from the fruits of their gardening labour, the working and interactive elements of the landscape define the home and set it apart from the neighbours.
Located within a typical residential setting, with rows of other homes within proximity, the permeability of the surrounding fence represents a blurring between public and private zones. The rectilinear floor plan simplifies the overall form and accentuates the contrast between the natural elements on site against the built. With notable intentionality, circulation paths wrap around the main internal courtyard space, while large protected areas of glazing ensure the courtyard remains a constant visual presence throughout the day.
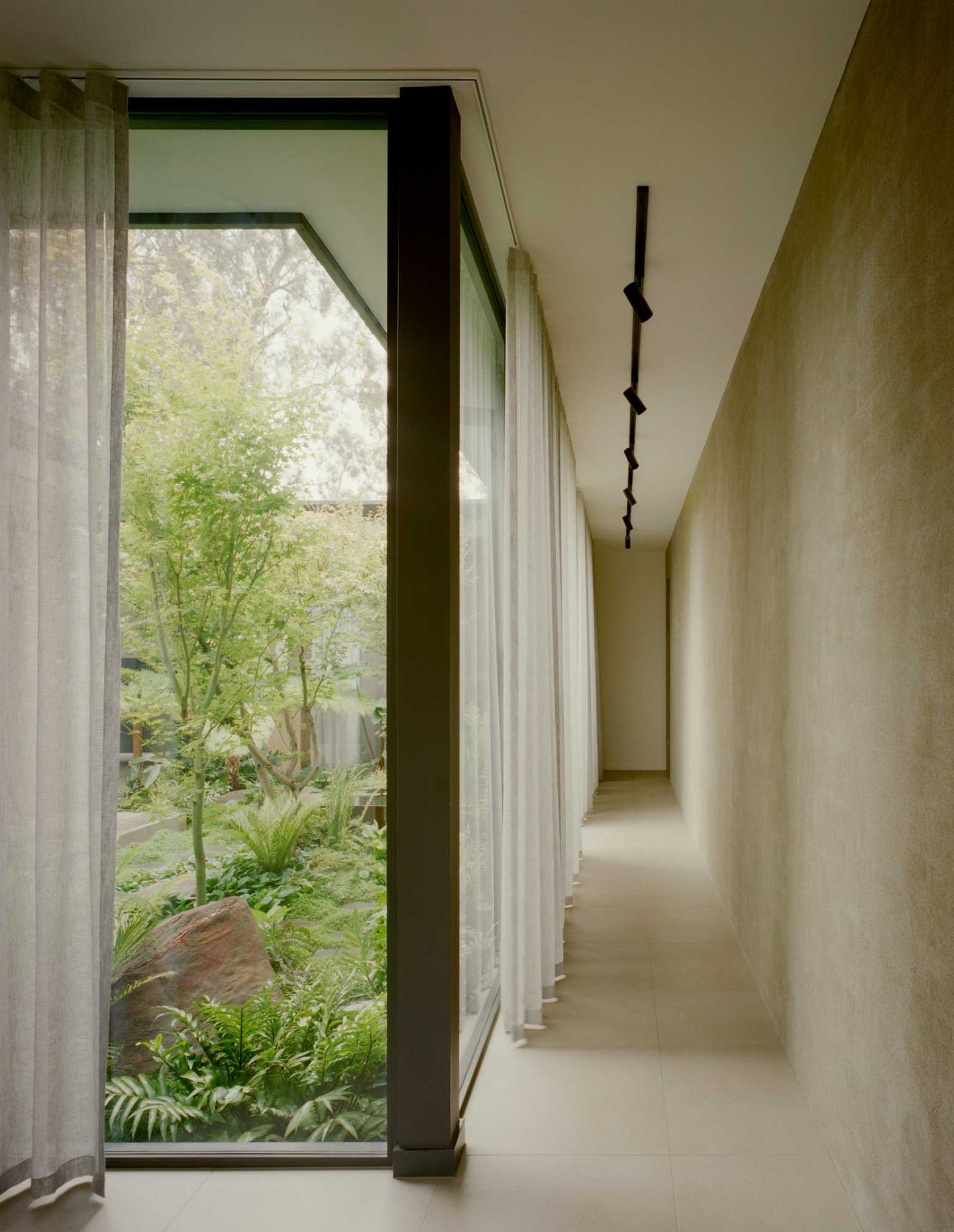
Feeling immersed and reminded of nature across the seasons – and at all times of the day – was crucial for the owners. The subdued and muted nature of the material palette then complements the green living elements, and the overall ambiance and sense of calm becomes the focus. The unique selections of native plantings then ensure the home sits within a resilient setting, nevertheless feeling softened as an offering to the overall civic realm and as an extension of the community. Being both comfortable and approachable also mimics the owners, and how they wanted their home to interface with the street.
Encased in bagged brickwork, crisp metal openings and supporting details frame views and define openings within the overall weighted form. Maintaining visual connections across the site and making the garden rooms integral to the overall function of the home were also key moves. The ability, meanwhile, to move freely between inside and out while maintaining a connection to place (the Adelaide Hills) marks the move of the owners to the new location. Bringing plantings with them (as many would bring furniture) from previous chapters also speaks to the significance of the garden as a living and integral component to how the owners live. Three Garden House takes inspiration from the idea of the home as being more than bricks and mortar – a place to grow with, and to grow other living plants within. By rethinking the traditional approach to both down-sizing and living within a tightened residential setting, PARABOLICA crafts a space that will undoubtable endure and continue to only grow more organically in place.
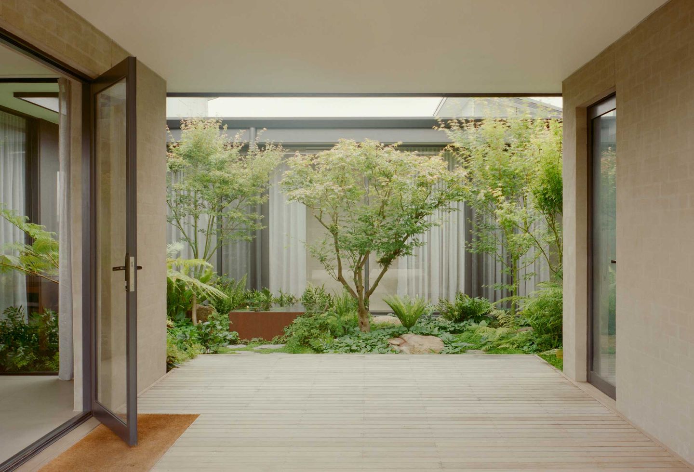
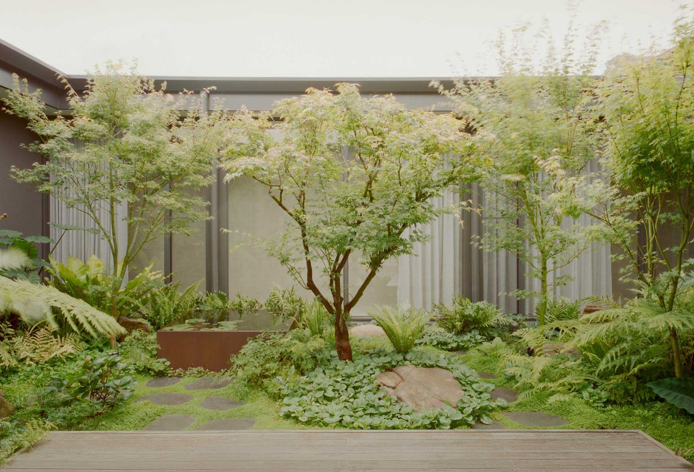
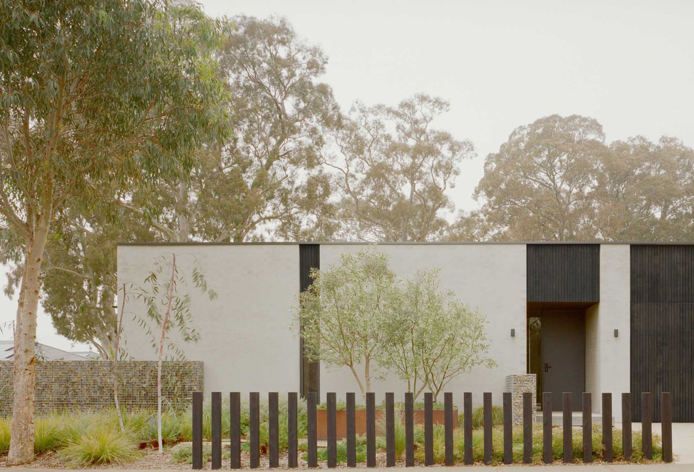
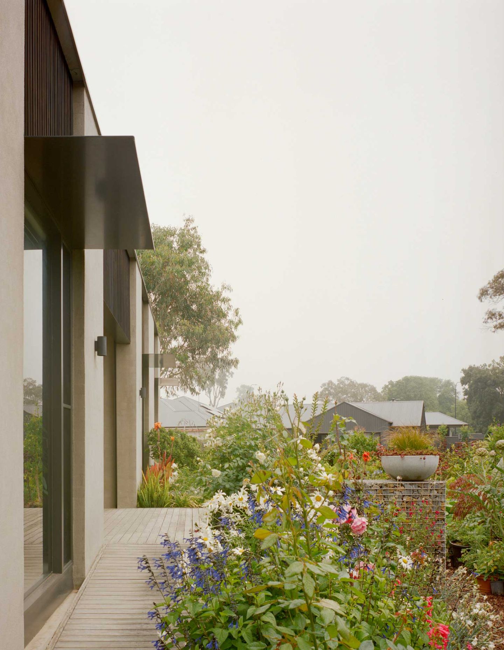
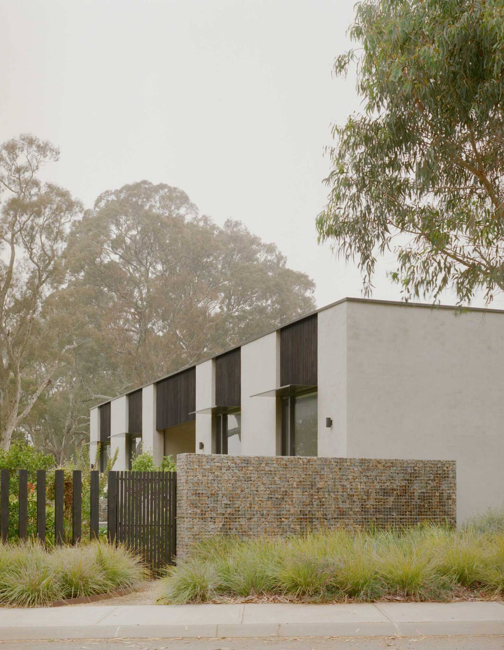
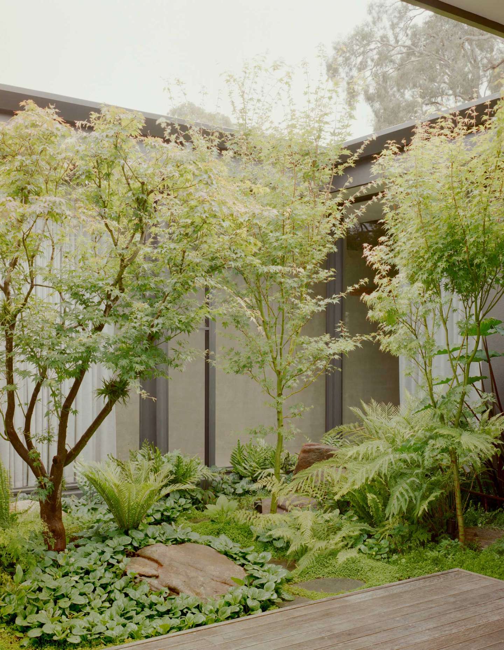
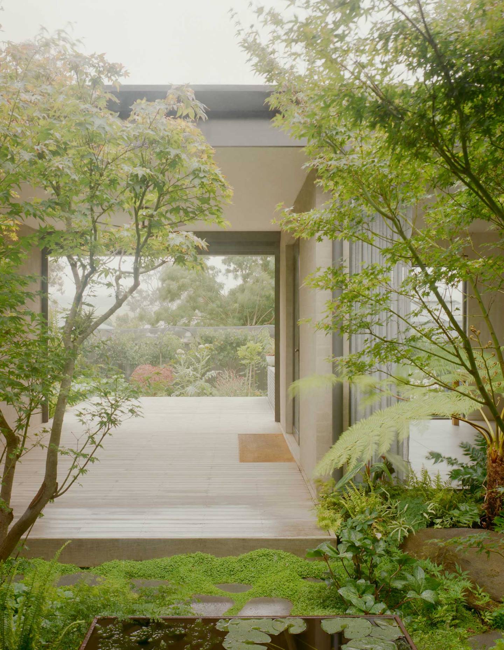
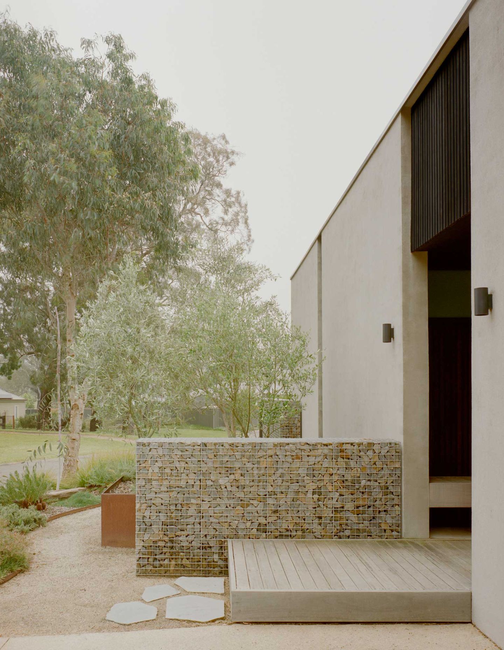
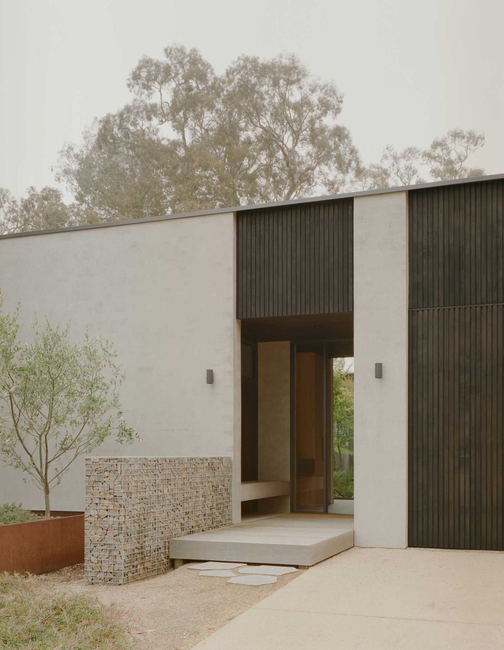
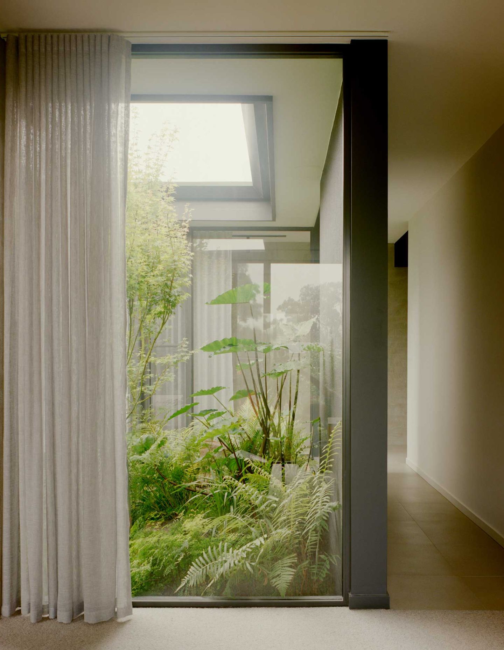
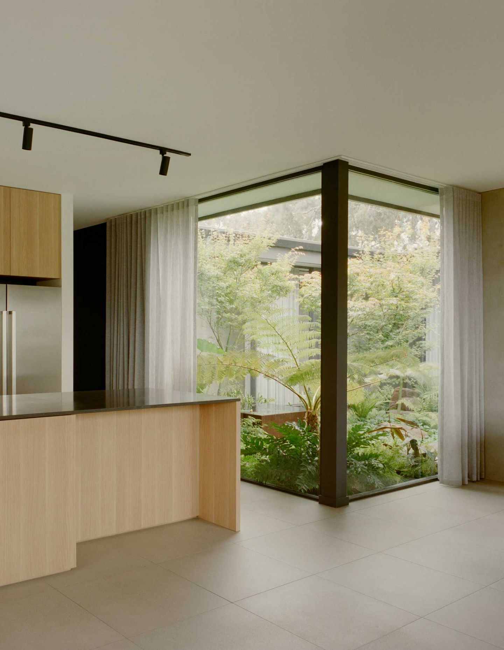
More connection to nature as Gardiner Architects go off-grid

