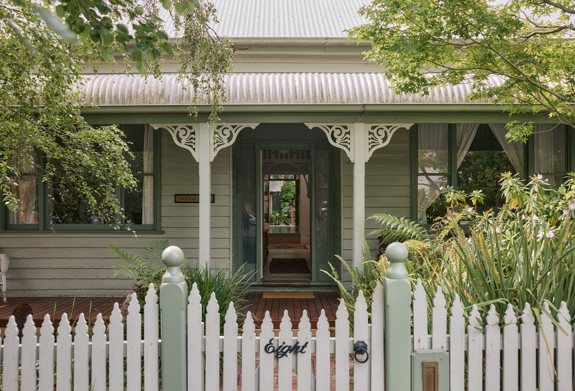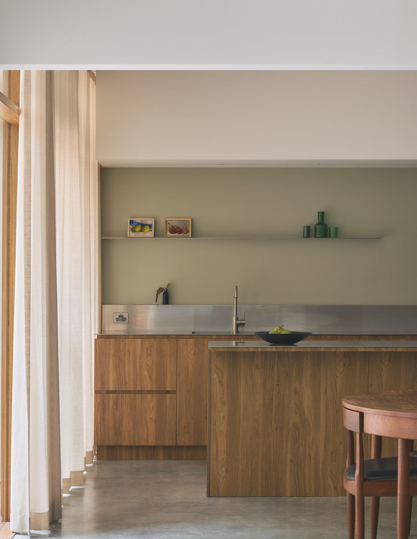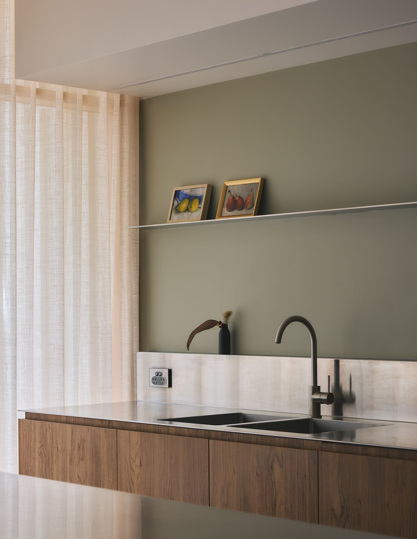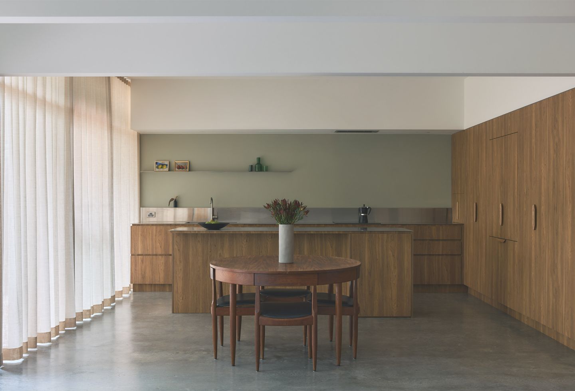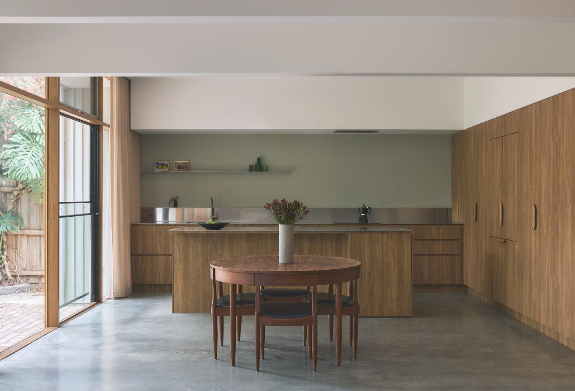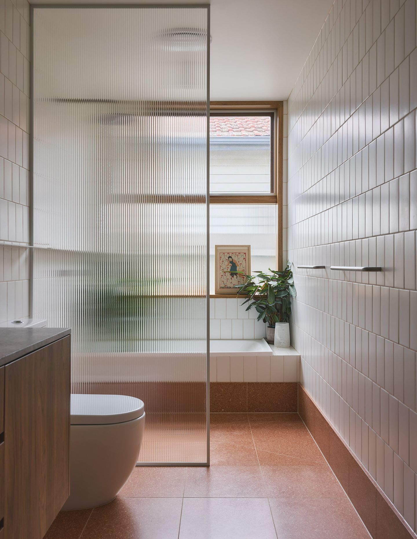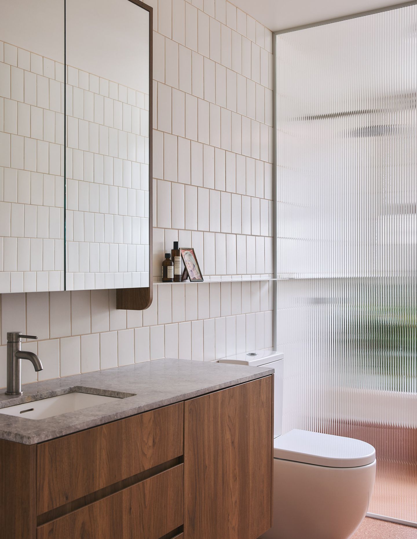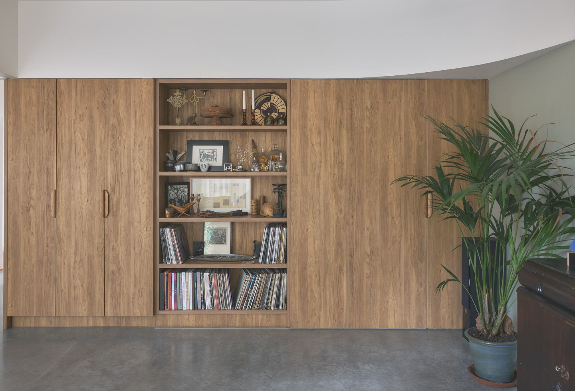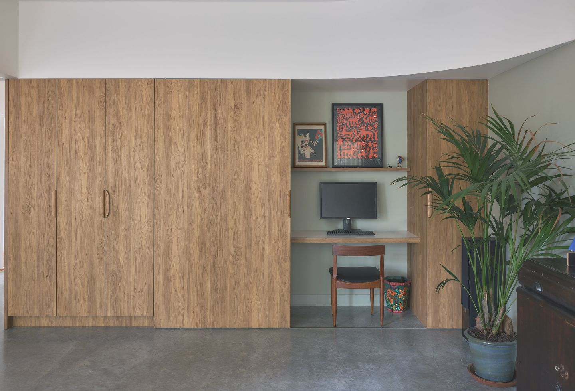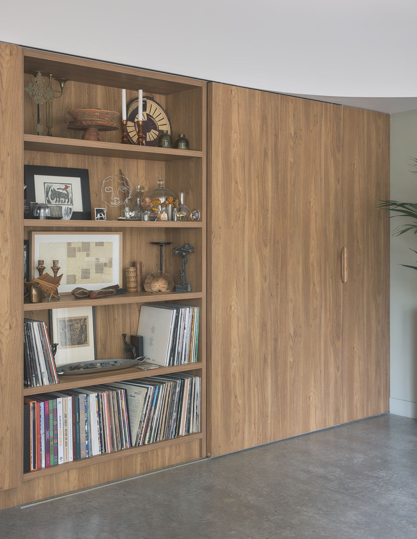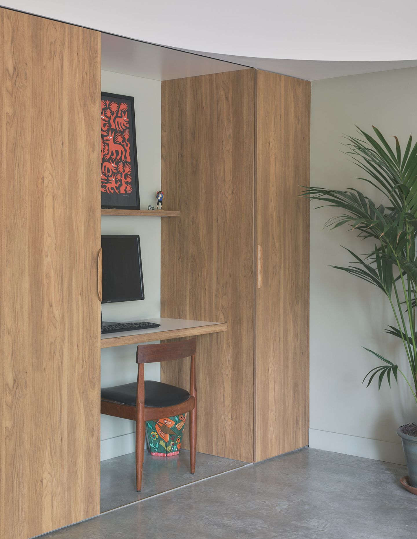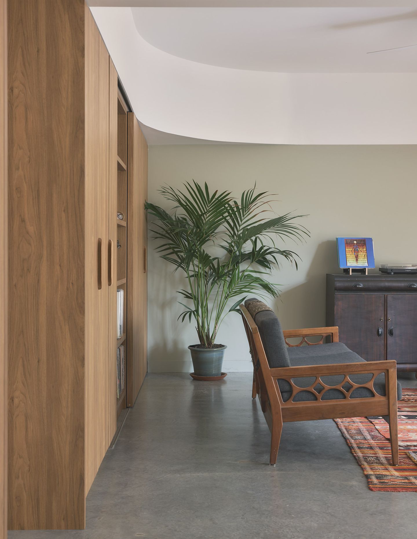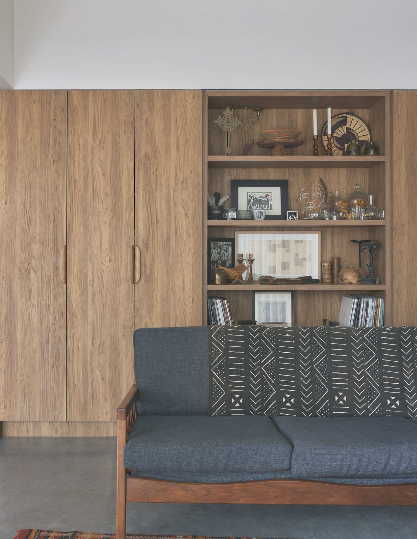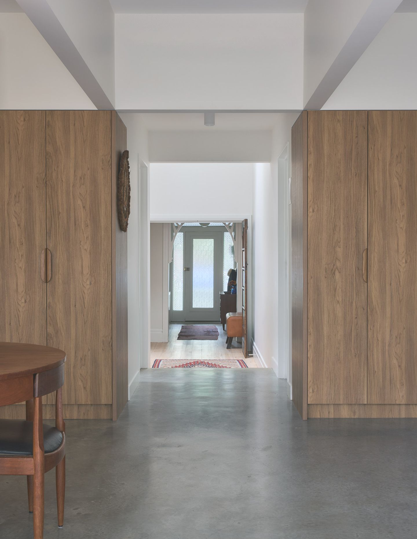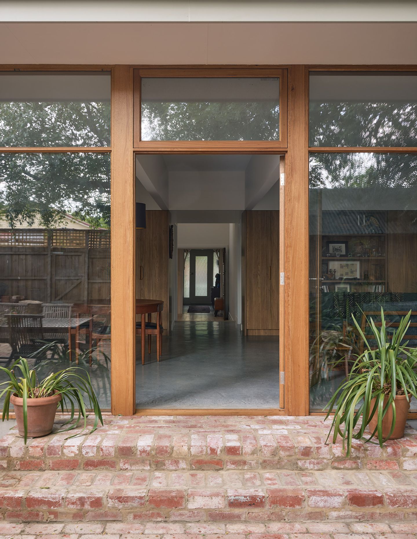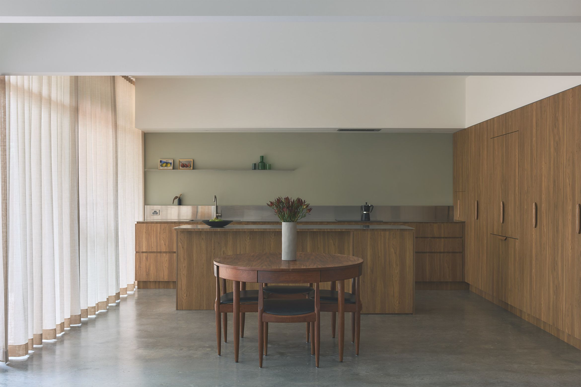Designed for Ha Architecture’s extended family, Three Peaks House sees the firm apply its design ethos to an addition that complements a heritage home in Preston, Melbourne. The brief was to extend the living areas for the family while engaging the north-facing garden.
“The clients are passionate about design and were keen to improve their charming family home for the next phase of their lives,” says Ha Principal, Nick Harding. “The existing house had a quirky extension with merit. It was modest yet unique. They were interested in forward-thinking design and sustainability, and wanted to embed the best principles into their home within a modest budget.”
Though a compact extension and minimal intervention, the project achieves depth with its new addition creating a synergy between the garden and the original weatherboard. The three peaks of the home display the changing scope of architecture through the eras as a series of gable roof forms. Unfolding from the street, the original ‘peaks’ two are joined by the new third ‘peak’. It’s here the house captures the northern orientation, anchoring the open-plan living and kitchen space in the garden.
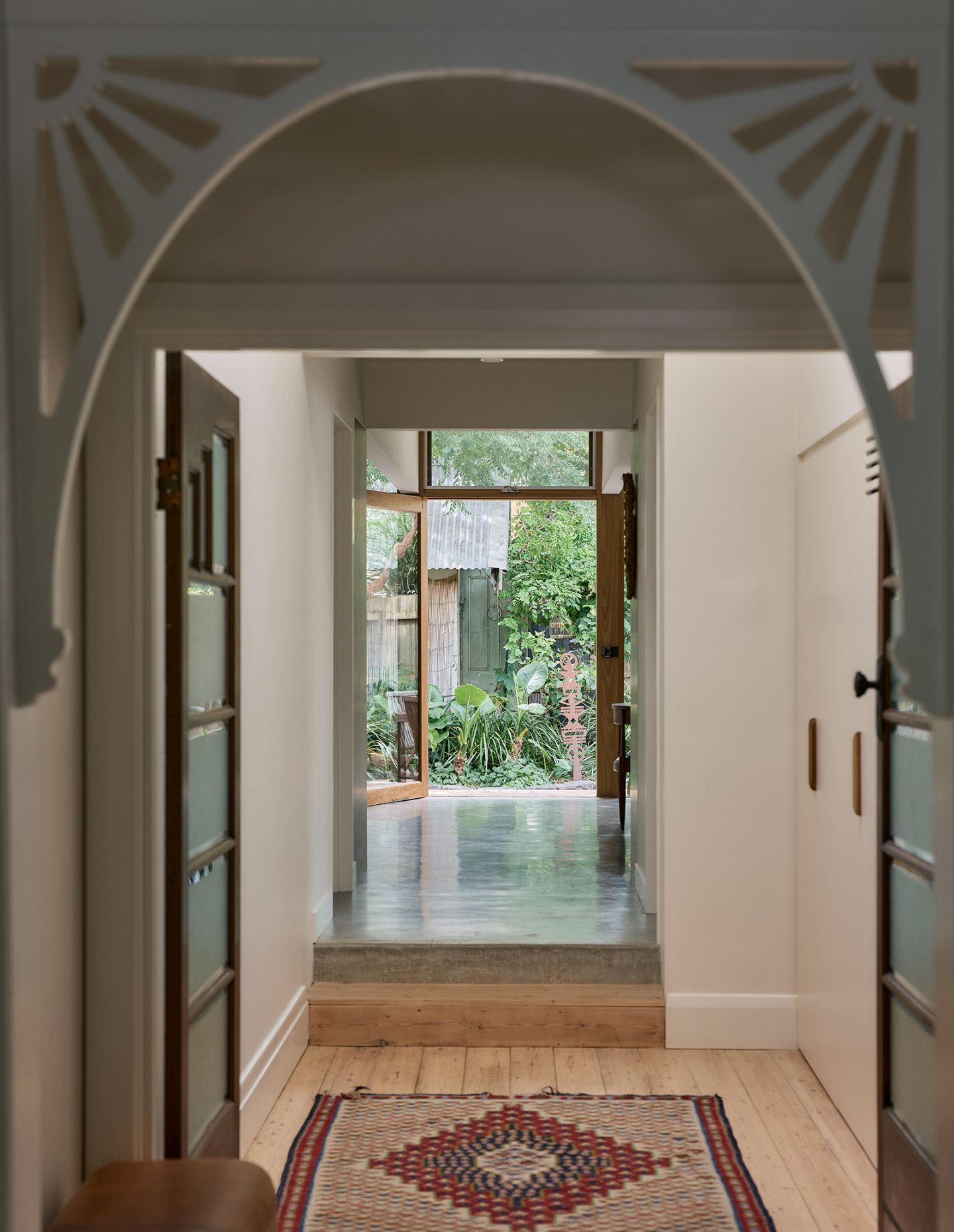
Floor-to-ceiling windows invite an easy flow, extending the internal footprint and maximising the impact of the integration of indoor-outdoor space. With the framing beginning at the façade, Harding shares that “from the moment you enter the front door, you have a view to the rear yard, framed by the charming Edwardian latticework in the hallway.”
In the new living space, concrete floors and timber cabinetry echo the durability needed for daily life, with integrated joinery for a clean finish. On the ceiling, a soft curve and beams draw the room’s focus to the gardens to make the small space seem expansive, while sheer curtains can be drawn for more intimate moments when needed.
On the exterior, the ‘wrapping’ of the extension continues the aesthetics of the original home. “The third peak externally progresses from the existing horizontal weatherboards into the vertical timber board and batten cladding. The colour is continued, but evolves,” says Harding.
“The cladding wraps into the deeply set timber frame glass facade to the north. The north-facing windows are protected and create a framed view to the rear yard.”
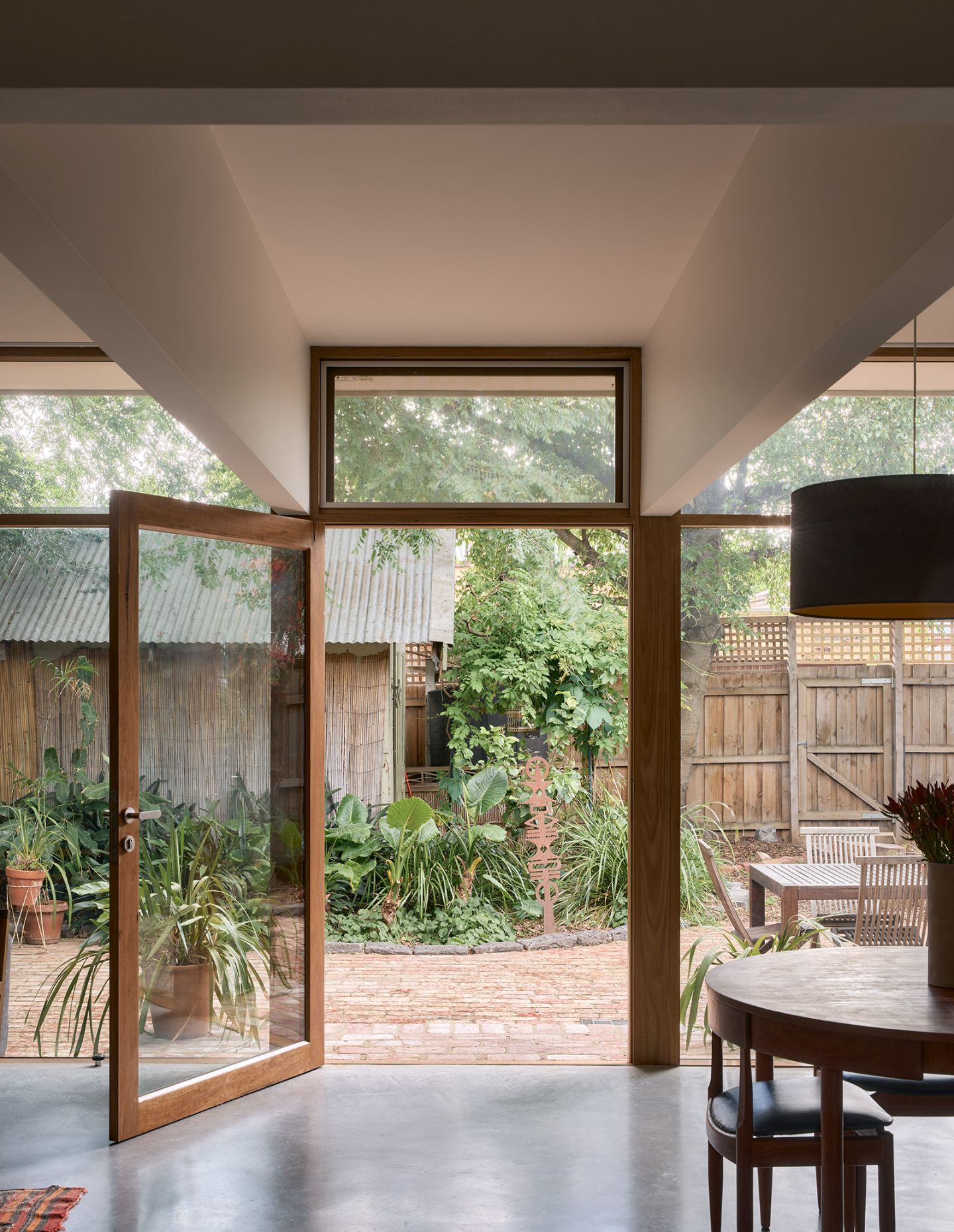
Ha aims to apply a sustainable philosophy to all of their work, so even one of this size maximises possibilities. “In every project, we adopt passive design principles – fundamental building science,” says Harding. Examples include utilising site context and orientation to the sun’s path, offering solar access in winter months and protecting the house in summer months. Likewise, intentionally placed openable and north-facing windows allow for natural cross-ventilation and capture winter rays, while external sun shading provides shade.
The building is an air-tight and maximum insulation envelope for the Melbourne climate, with electrified hydronic heating. In addition, due to the scale of the project, the architects were able to minimise new construction, avoiding materials with intensive embodied energy.
Three Peaks House highlights how you can rethink a home with simple interventions. As Harding concludes, it reveals that the smallest projects with the tightest budgets can command design innovation and careful thinking: “The best design comes from real constraints, not from excess.”
