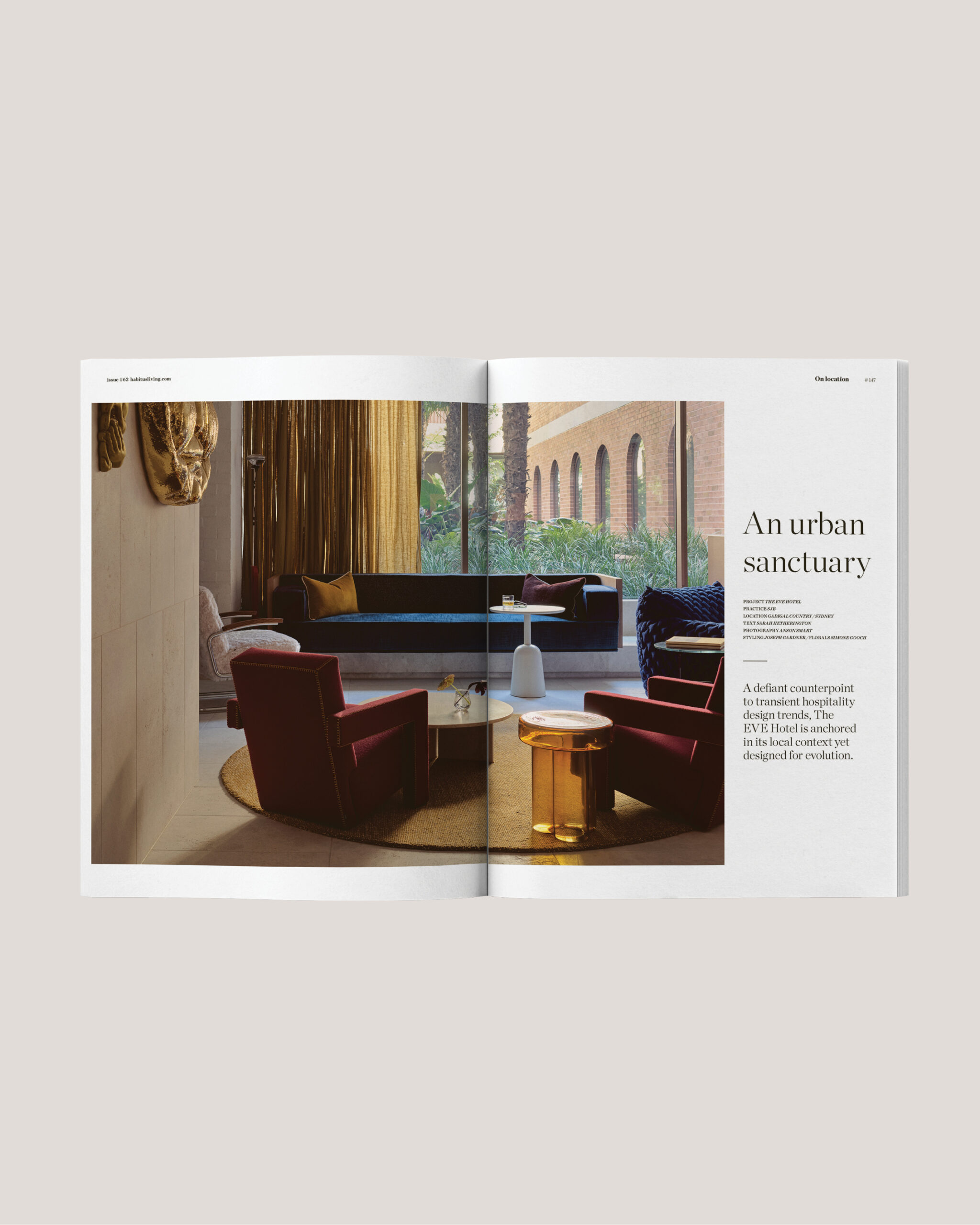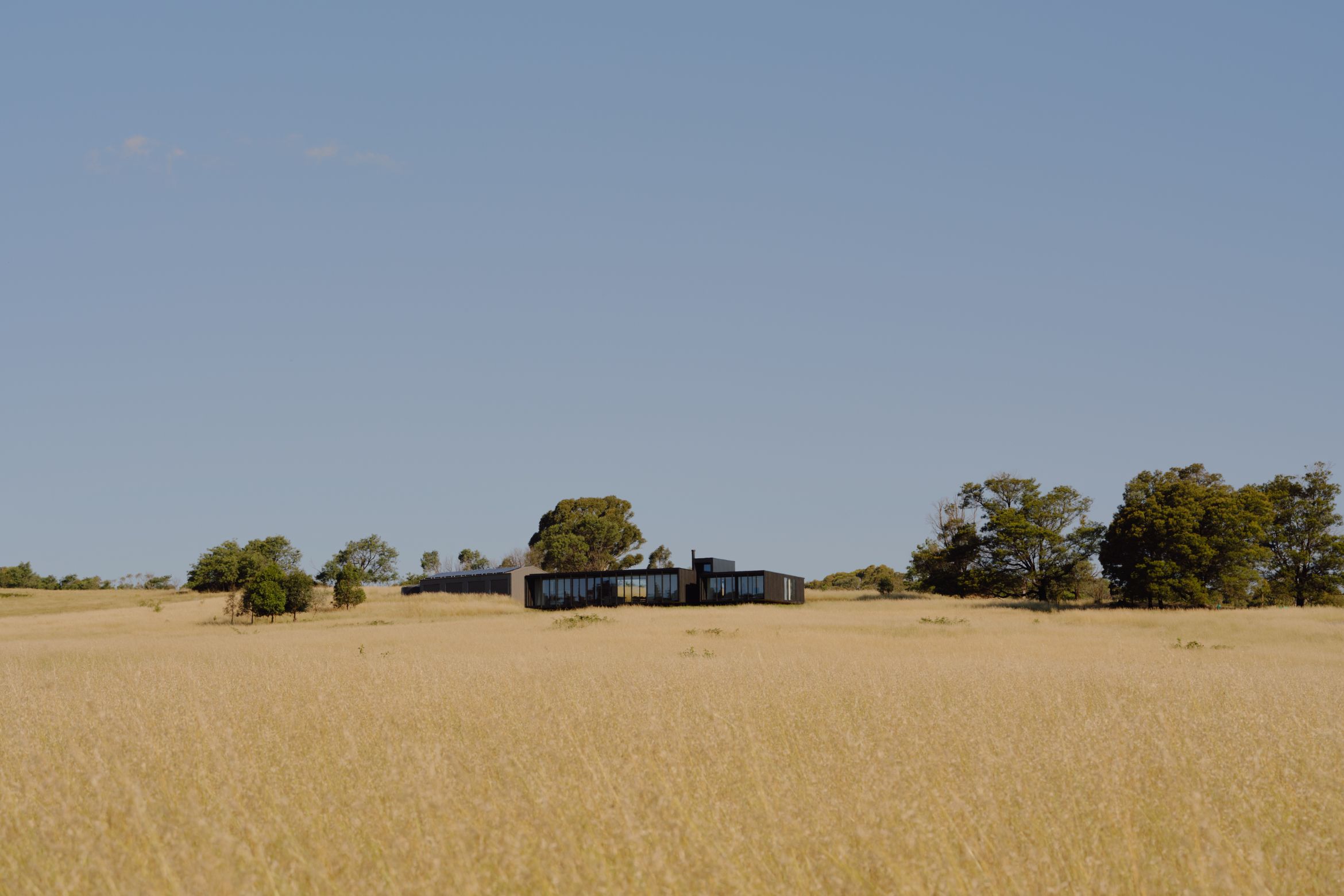Perched atop the Victorian countryside, Marraweeney is an off-grid retreat by Tom Robertson Architects. Opting to steer clear of the archetypal ‘country house’ or ‘barn’ in favour of a minimalist pavilion that balances experience with identity.
“There were intriguing contradictions,” explains David Ascroft, Design Architect at Tom Robertson Architects, “creating a house that ‘sits comfortably in the landscape but has a presence on the hill’ and ensuring it was ‘off-grid, yet warm enough for shorts and t-shirts in winter.’ These conditions shaped the project’s core architectural gestures.” As the home sits positioned at the highest point of the ridge, openings capture sweeping views of the rolling paddocks and distant hills.
While the elevated siting demanded a careful approach to visibility and impact, the deliberately low-profile silhouette minimises its prominence. It was important to reinforce the horizontal nature of the terrain. “We wanted the house to belong to the land, not impose upon it,” explains David. “The horizontal form allows the dwelling to hover over the grasses, while a vertical cross-axis element — a ‘popped’ roof over the entry — creates a subtle sculptural offering in the landscape.”
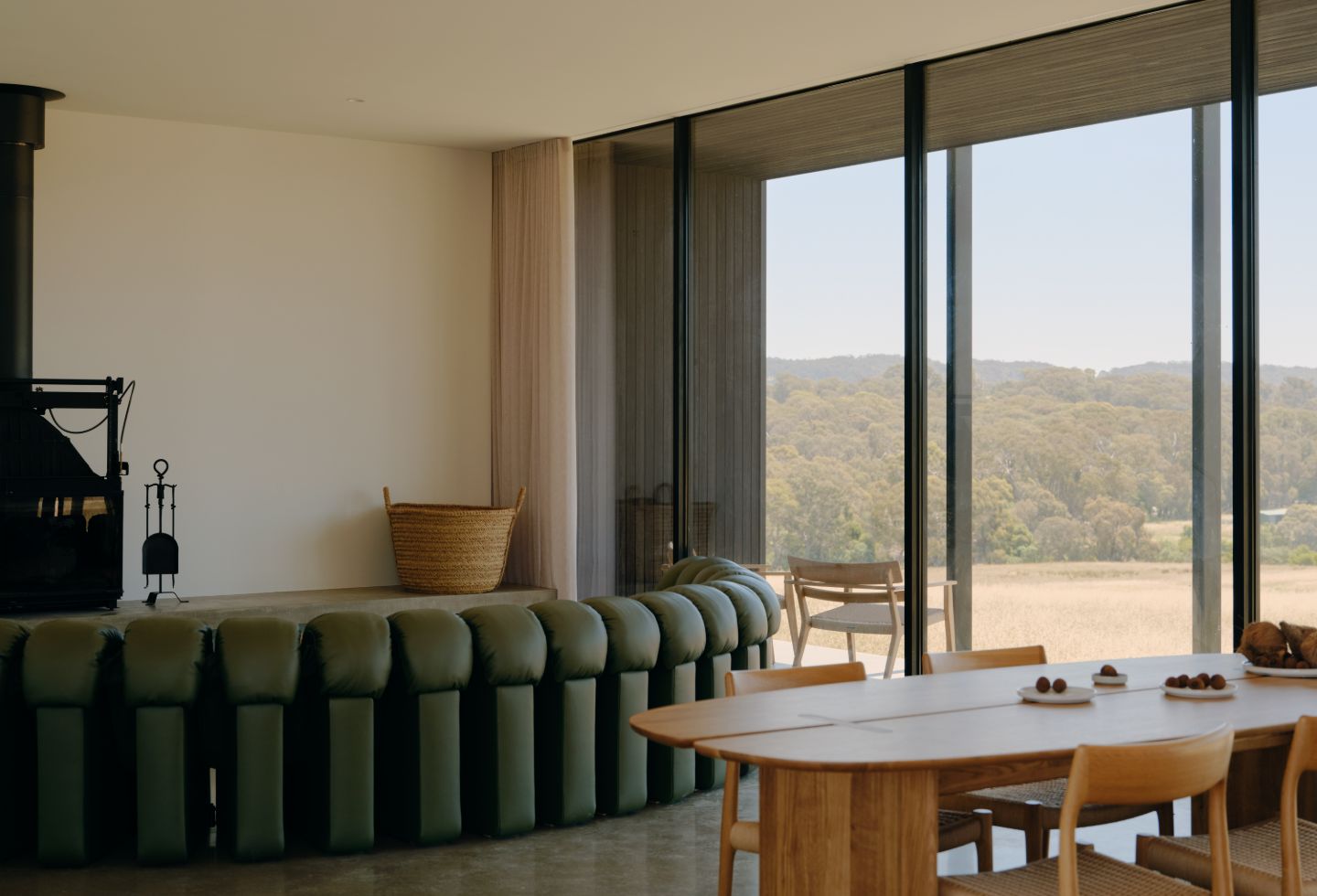
Anchoring the structure is a recessed plinth that allows the grass to extend beneath the building, reducing site disturbance while imrpoving the floating effect of the main pavilion. The charred timber cladding, dark and textured, weaves into the material language, softening the presence of the built form while avoiding blending into obscurity. A continuous verandah along the main living and bedroom wing draws upon the traditional Australian farmhouse form, yet it is reinterpreted with a refined sensibility. Providing shade and shelter, it serves as an intermediary between interior and exterior, a contemplative space where architecture and landscape converse.
“The verandah acts as a frame for the view,” says David. “The rhythm of its columns filters the sightline, casting ever-changing shadows as the sun moves across the sky. It creates a dynamic interplay between structure, light, and landscape.” The raised verandah, carefully calibrated in height, avoids the need for balustrades, preserving an unbroken connection to the surrounding terrain.
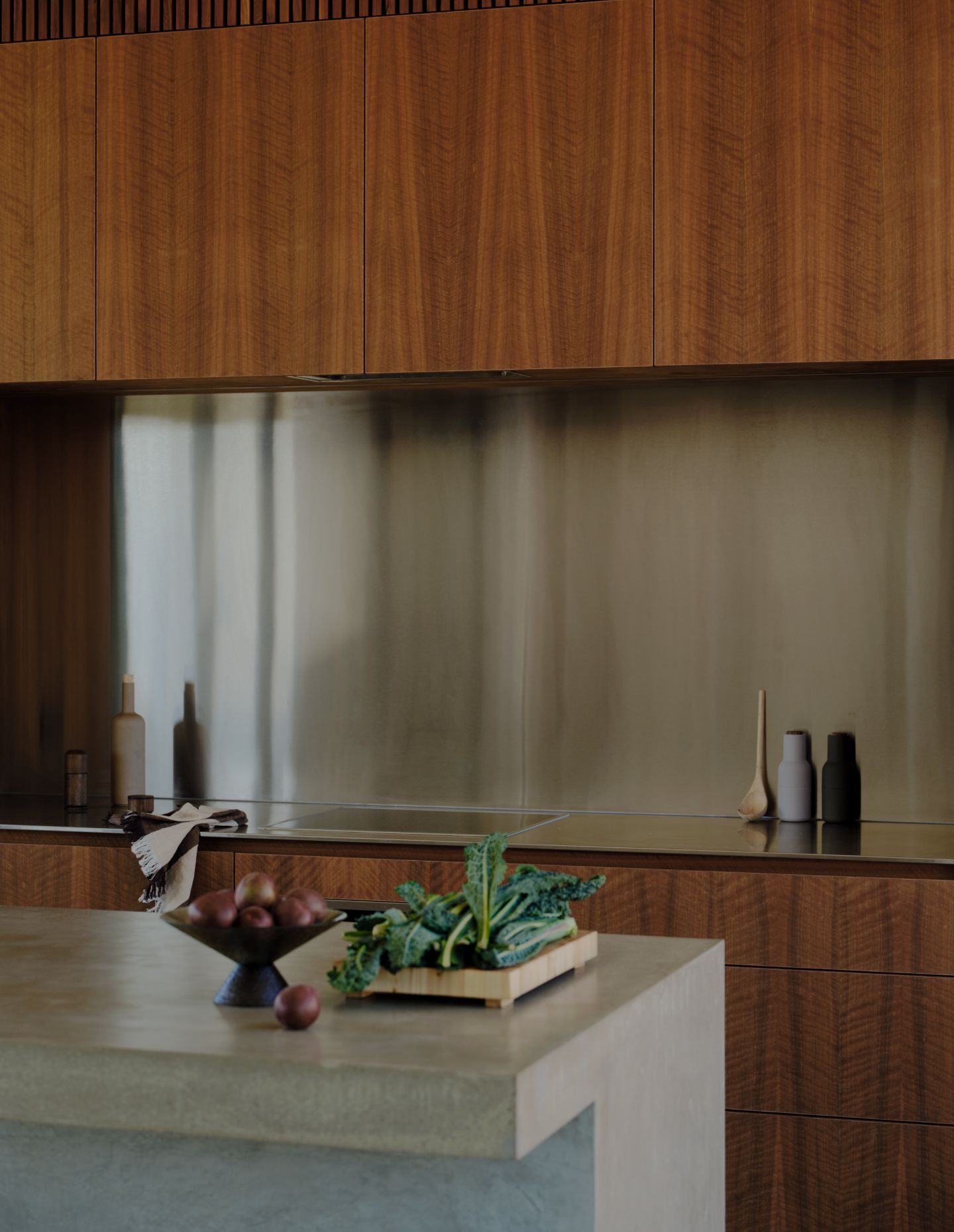
In keeping with the home’s ethos of refined simplicity, the material palette is restrained yet richly textural. The dark charred timber cladding is juxtaposed with crisp steel detailing, creating a tension between softness and precision. Internally, spotted gum veneer brings warmth and tactility, echoing the tones of the landscape beyond. With a commitment to off-grid living, the house relies on a robust solar system with battery storage, while extensive insulation—including beneath the slab—ensures year-round thermal comfort. The exposed concrete floor functions as thermal mass, absorbing heat by day and releasing it through cooler nights.
“The orientation was critical,” says David. “Aligning the home perpendicular to the contours minimised excavation, while the 1.8m-deep verandah mitigates heat gain from the northwest. We also kept southern glazing to a minimum to reduce winter heat loss.” At its essence, this is a house that defers to its setting. The long, linear form accentuates the vastness of the landscape, while the verandah columns — when viewed from within — subtly frame and fragment the expansive horizon. Shadows dance across the facade as the day unfolds, bringing movement and softness to the architectural rigour.
Simple, robust and deeply considered, Marraweeney is a retreat that is an ode to the beauty of restraint — where architecture is not an object in the landscape, but a vessel through which the landscape is experienced.
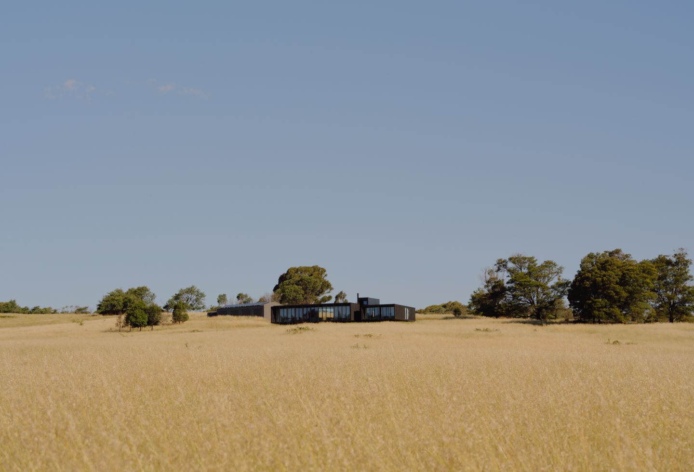
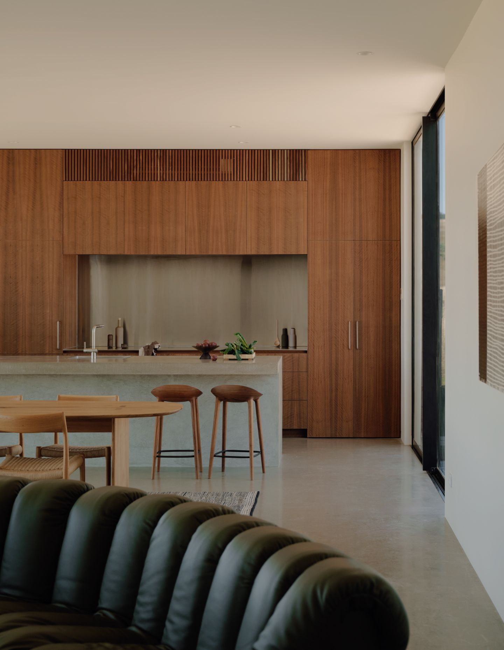
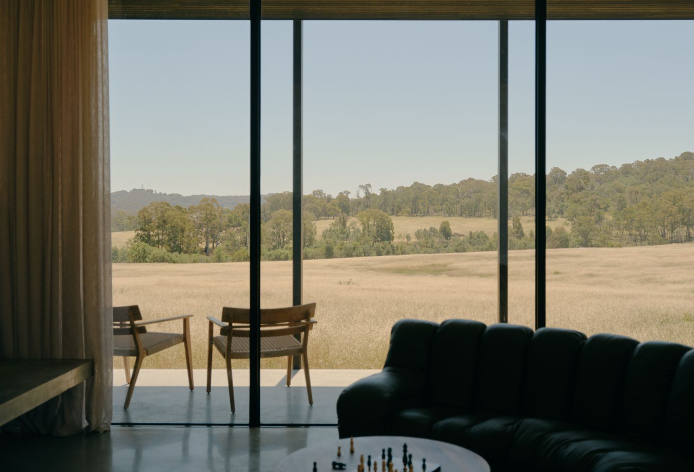
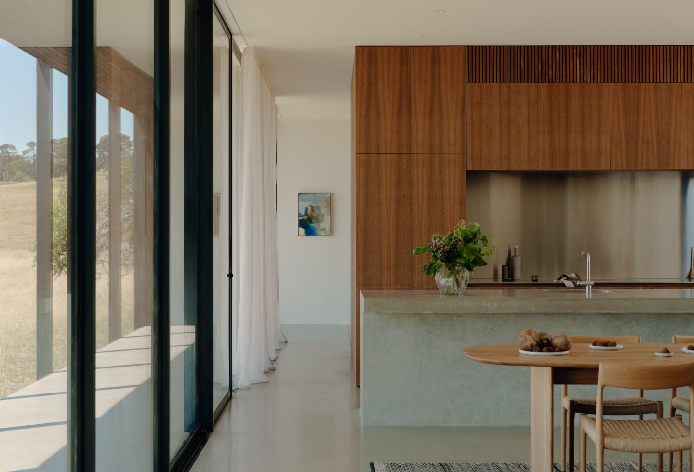
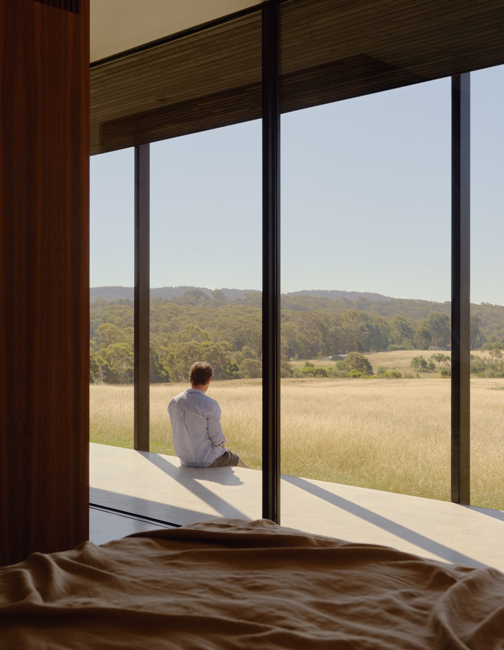
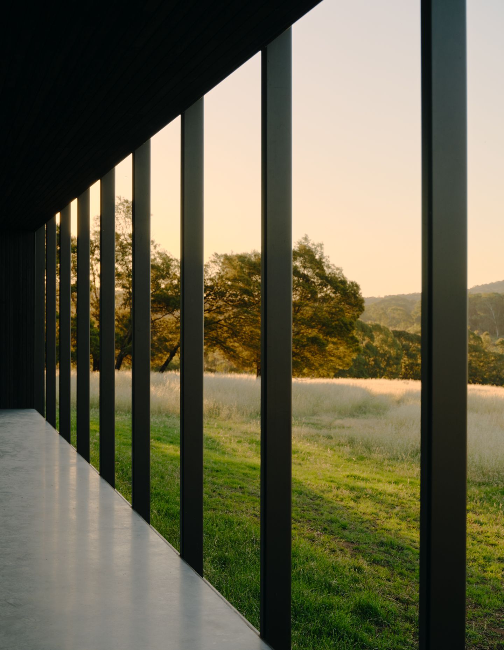
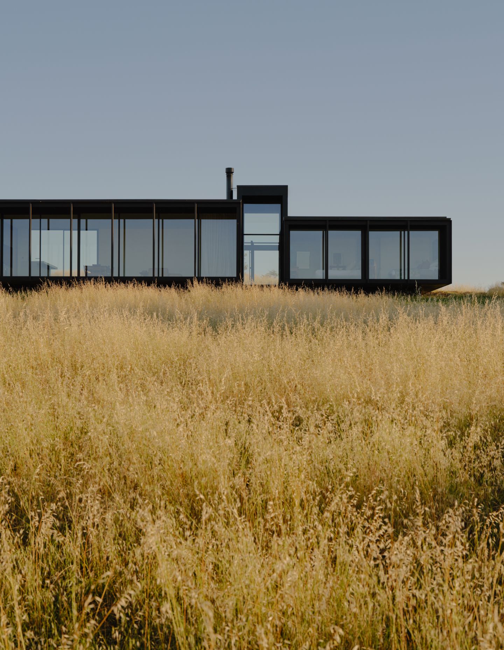
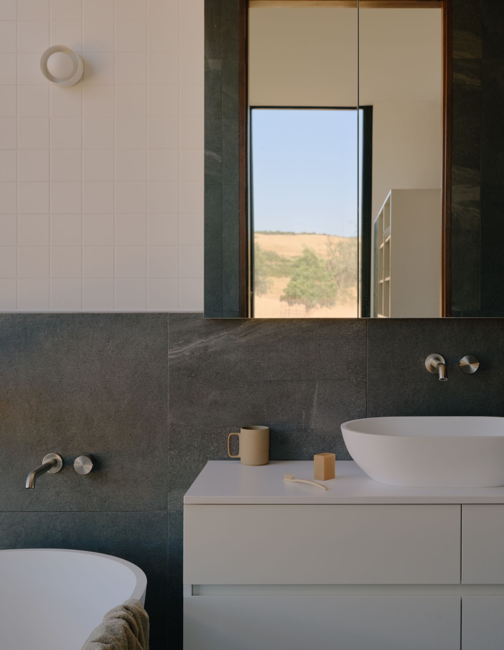
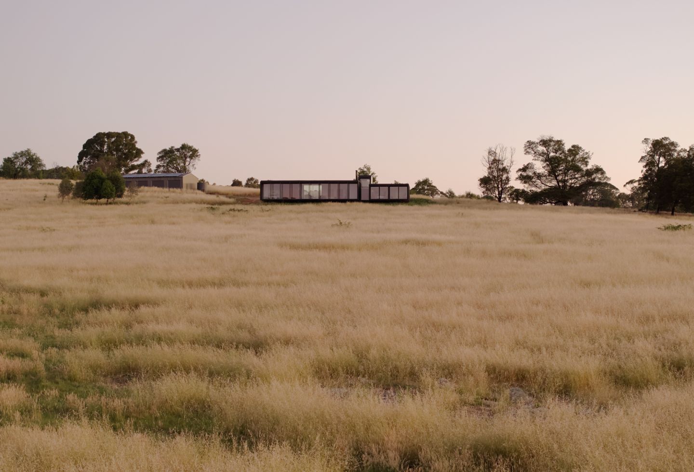
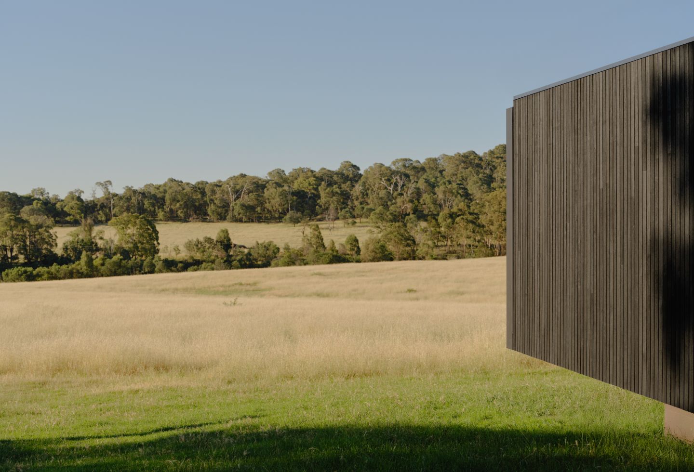
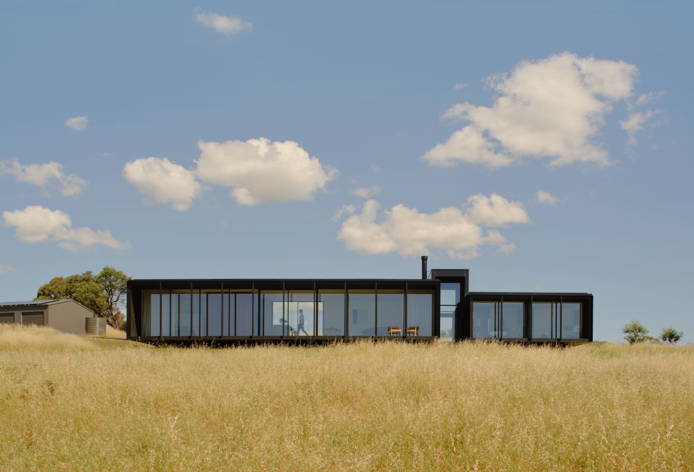
Next up: Northcote Villa by KKAP, an ode to the unseen hands of the 1970s
