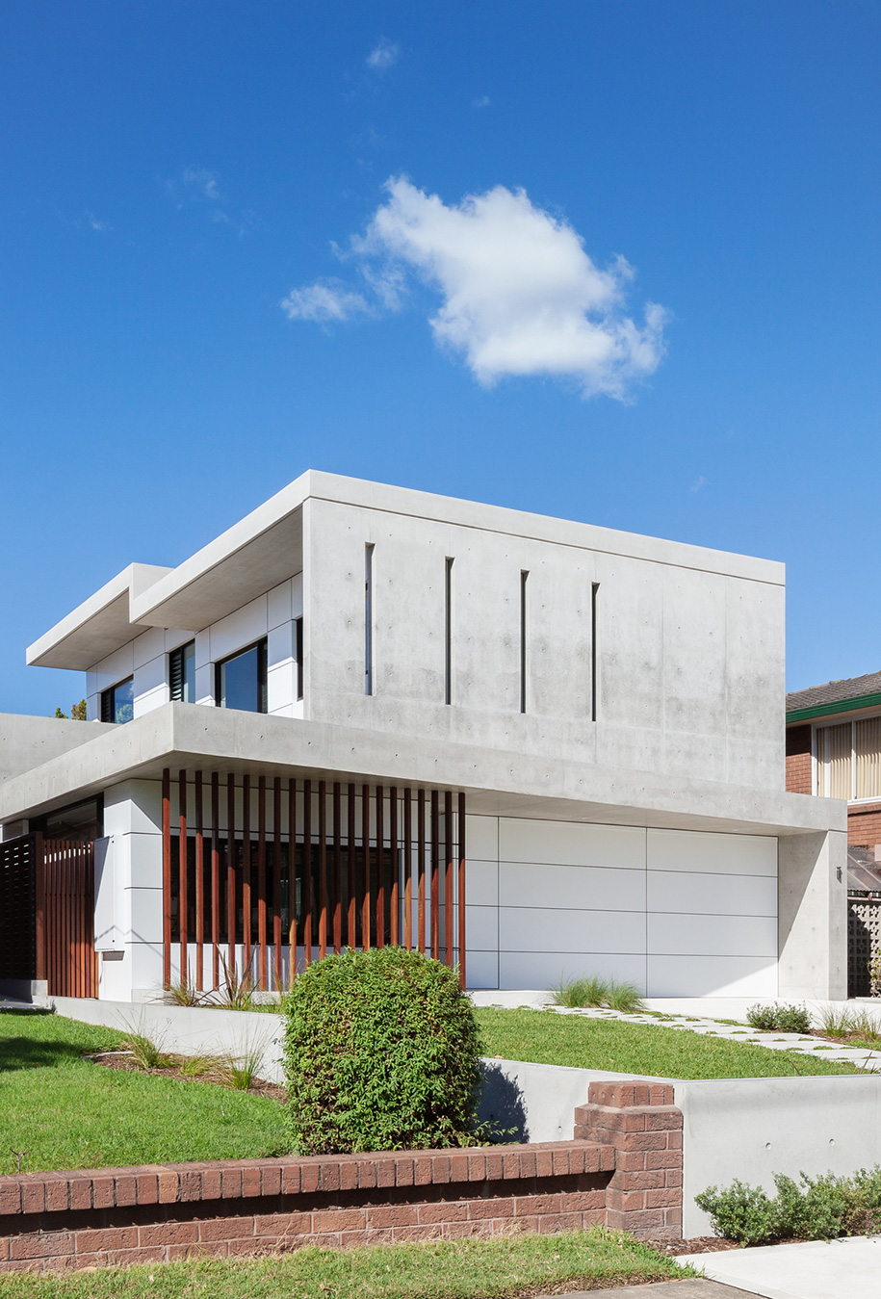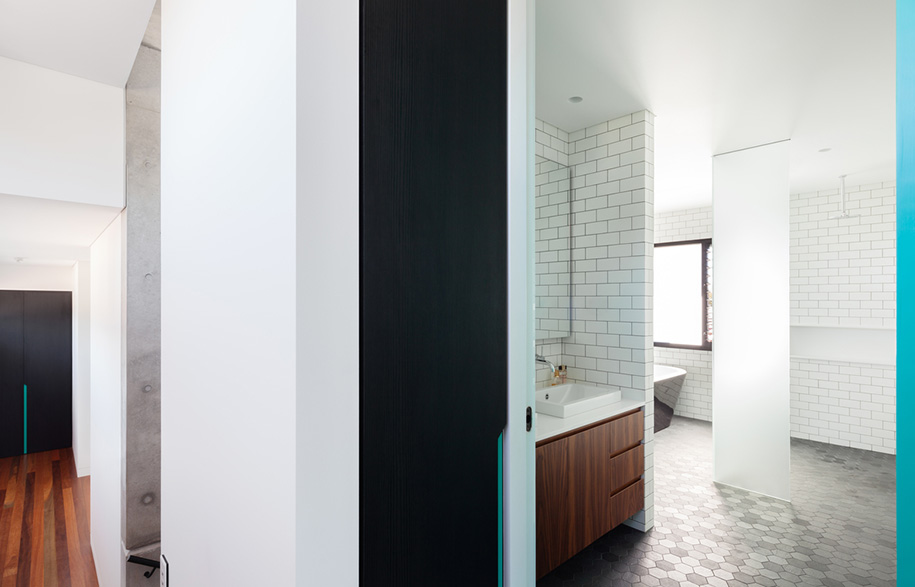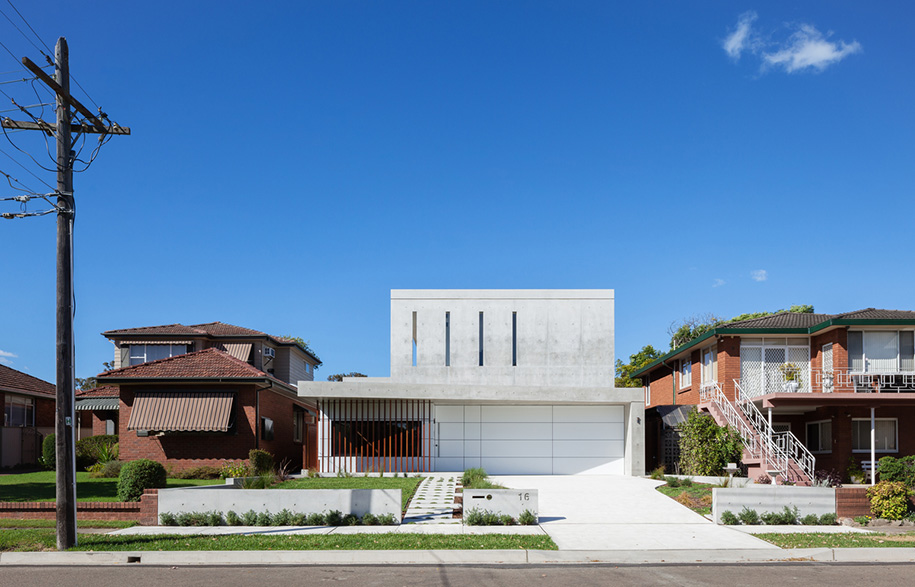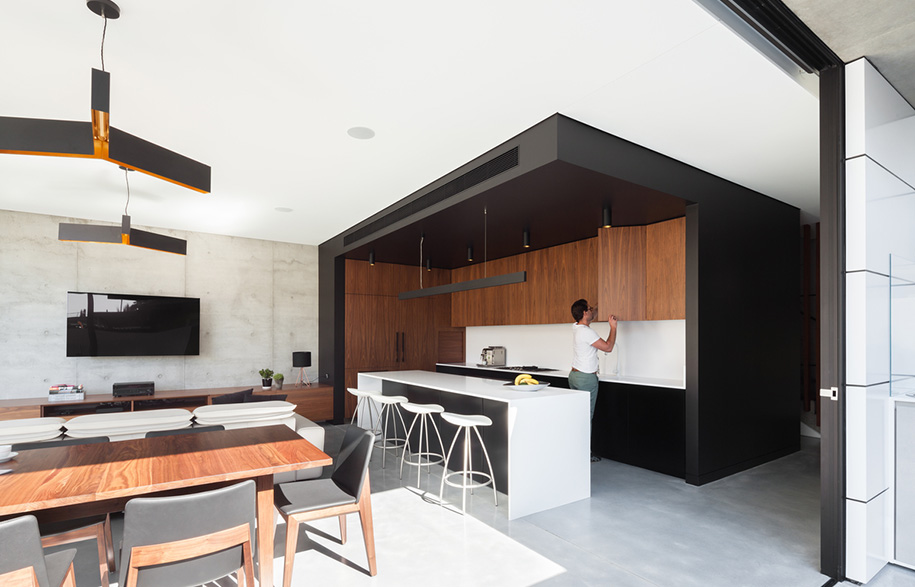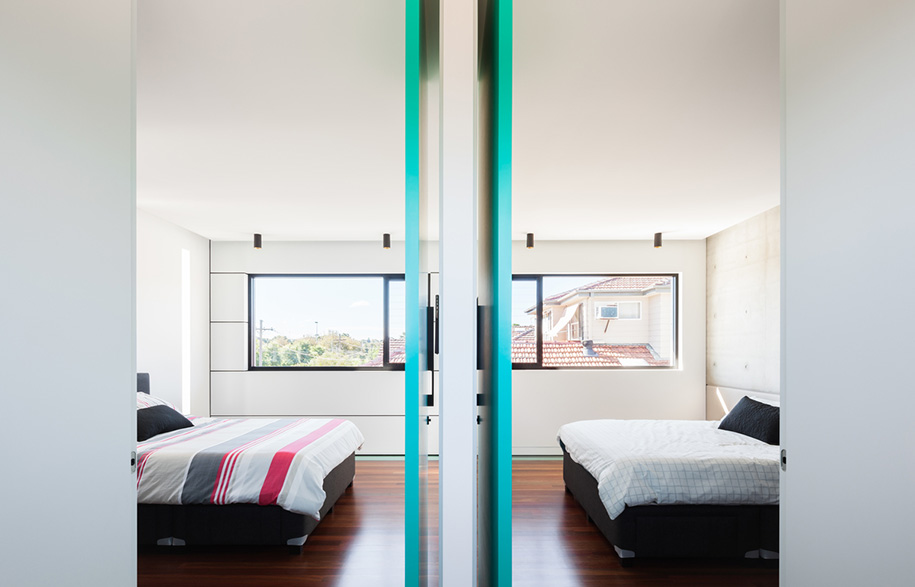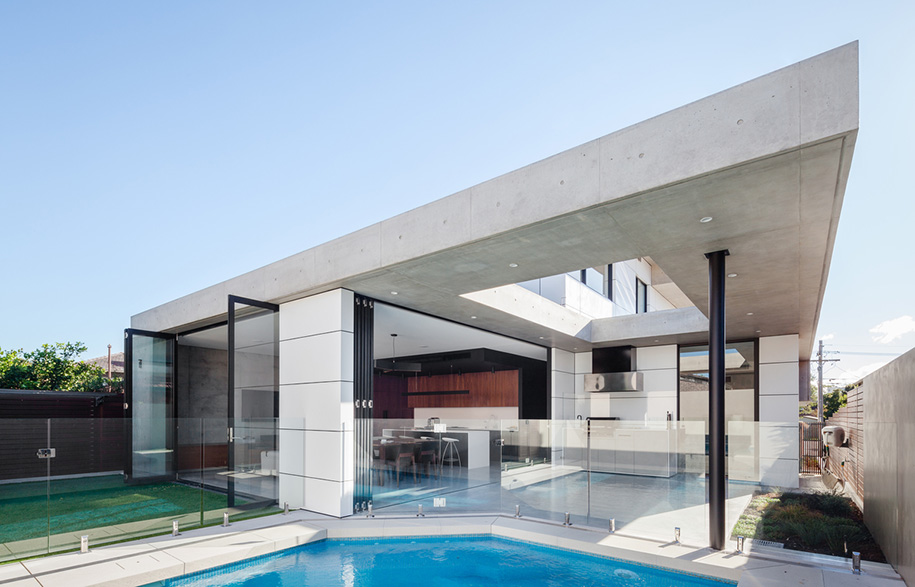This low maintenance, contemporary four bedroom home located in Concord, Sydney, is a dramatic celebration of the owners’ love for concrete, and a quietly daring – very charming – colour palette of muted neutrals accented with explosive neon touches. Thanks to the brains of envelope-pushing architecture and design firm Studio Benicio, this formerly featureless and tired red brick home has been transformed to allow more space and greater amenity for this family of four.
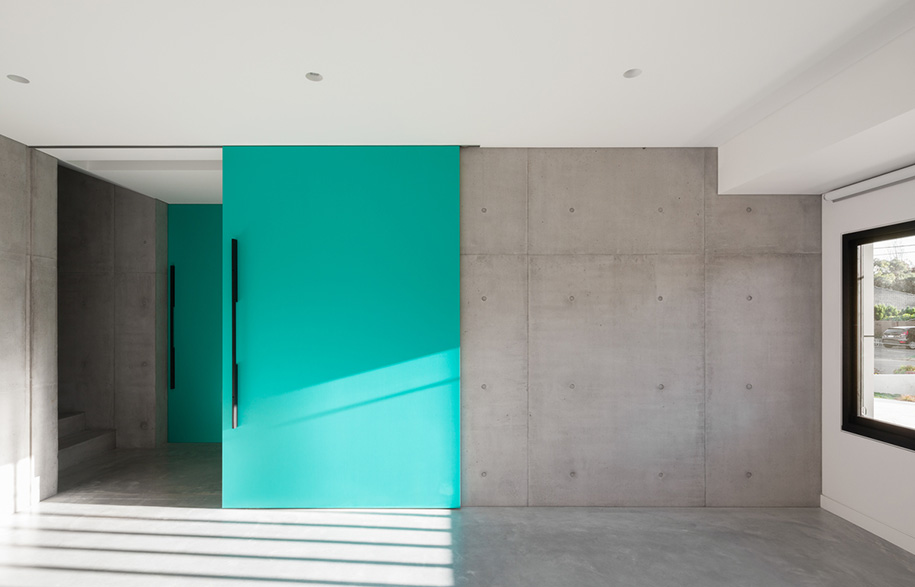
Although often considered raw, basic or just plain brutal, it is evident that this family recognised the extraordinary potential inherent in concrete beyond simply being one of building. With this deep-seated love for the manifold possibilities, flexibility and wow-factor of this oft overlooked material stemming from their family-operated formwork business, concrete is both a part and (in many ways) the sum of a truly unprecedented home.
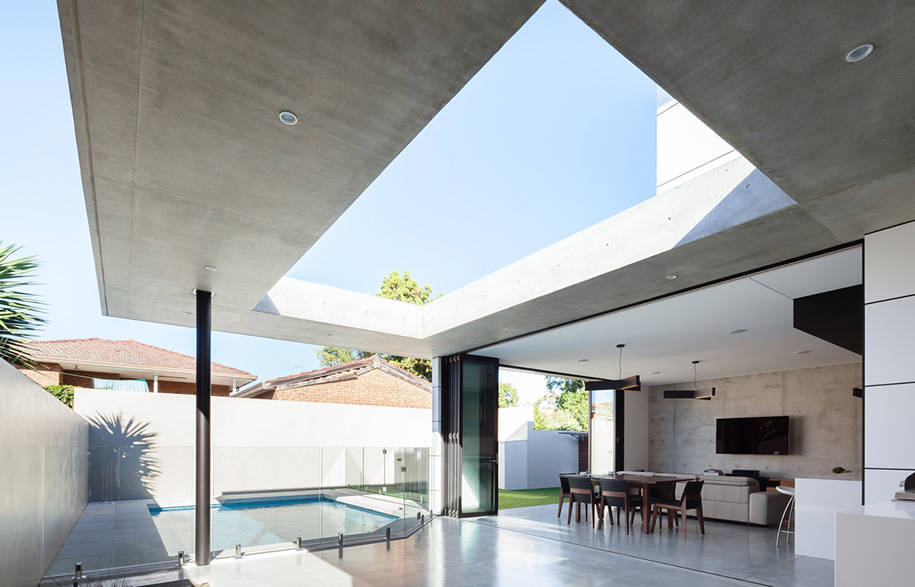
A core element of the home is its seamless transitions between indoor and outdoor spaces, as well as between the house’s individual rooms and areas, which responds to the family’s desire for spaces that double for communal gathering and retirement. The fluid spaces allow for an ease of movement, and an integrated visual aesthetic, while also observing current council approval systems regulating similar modestly sized plots. Though designed to ensure that the development would be approved quickly, the Development Approval Controls of the local council presented the distinct challenge to the Studio Benicio team that any “inconsistent” contemporary design influences would be considered non-compliant with the home’s one-time typical red brick suburban heritage. Albeit from quite different perspectives, both residents and council placed stock in seamless integration: between the spaces of the house and within the site’s history.
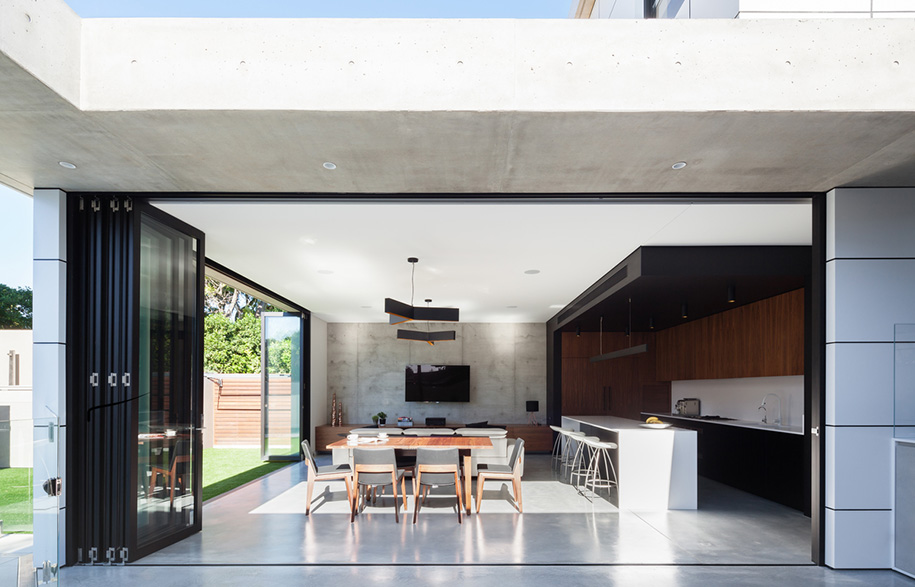
Inspired elements such as the poolside floating concrete awning, and expansive concertina full-length doors ensure that indoor and outdoor elements work happily with the property’s orientation, existing pool and amenities locations, and bring the advantage of not appearing to look (or function) like an add-on or inconsistent afterthought. Along with the retractable glass roof, this space can be enjoyed as an extension of the internal living space year round.
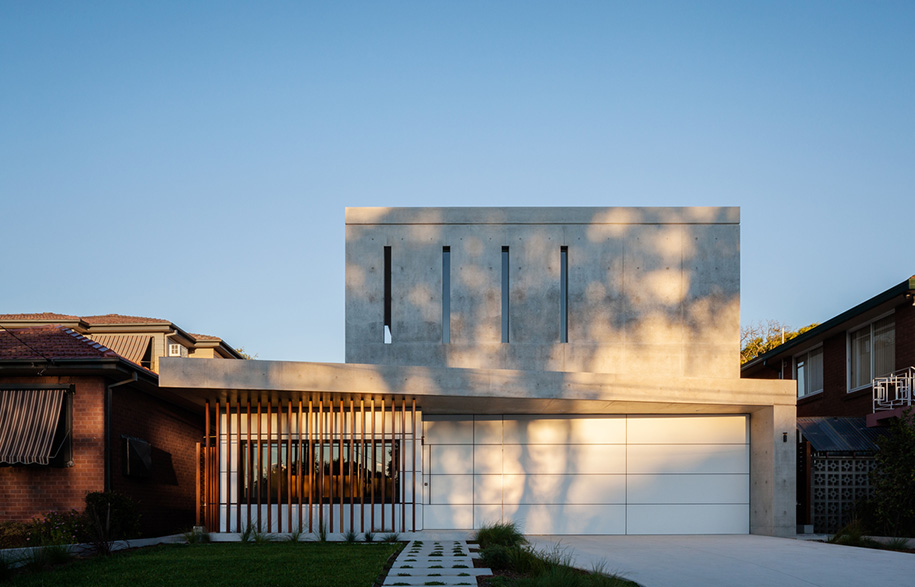
The construction of the house is predominately concrete from structure to finishing touches. And, while certainly not the most pervasive material in residential suburbia – or at least not quite to this degree – the combination of concrete and alucobond cladding carries the threefold benefit of being aesthetically arresting, personally distinctive, and requiring little to no further maintenance for its resident families for generations to come.
Studio Benicio
studiobenicio.com
