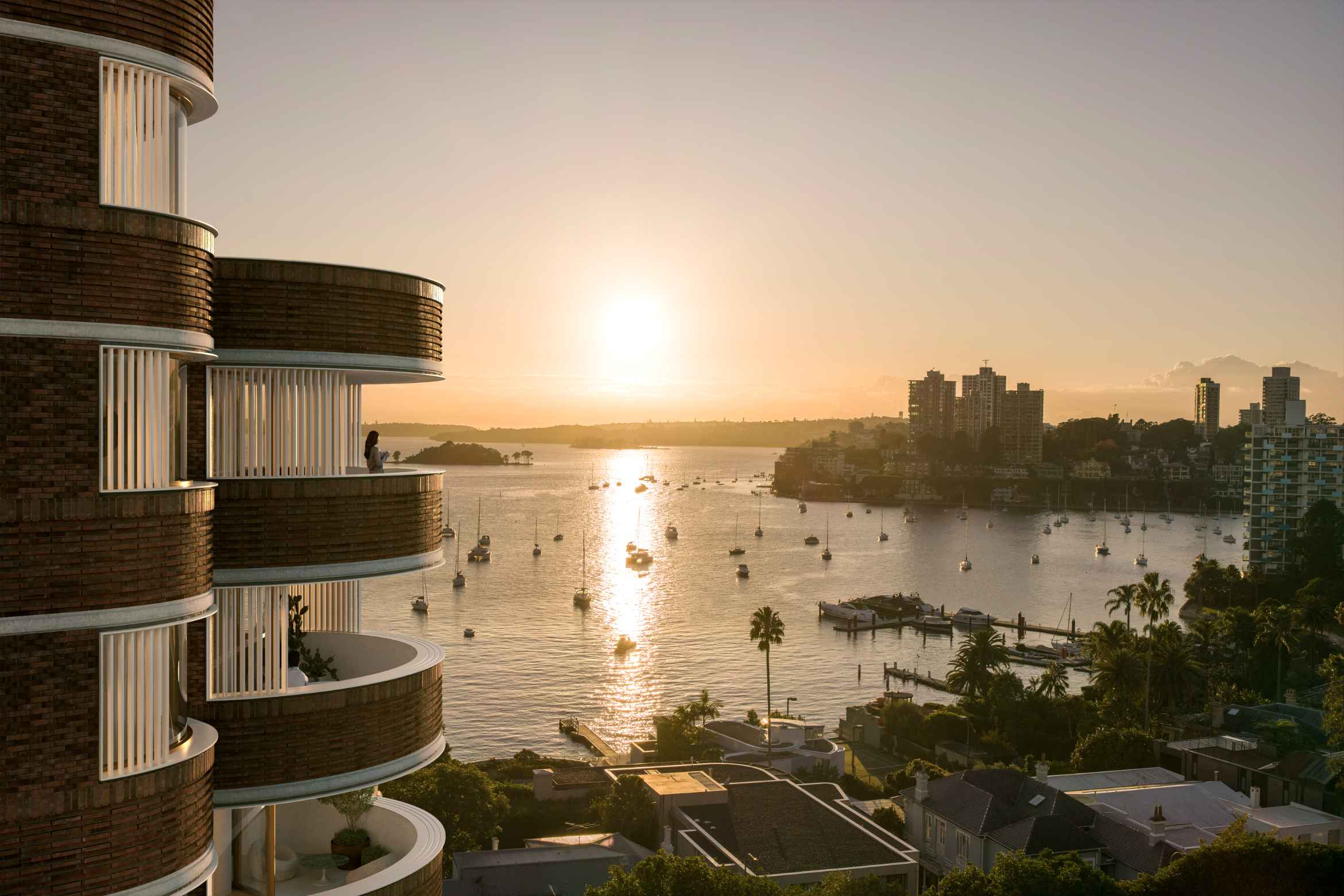There is a particular character to Elizabeth Bay embodied in the red brick apartments surrounding Elizabeth Bay House and leading down to the large historic house Boomerang on the foreshore. The mood is calm understated luxury with plenty of dark green plantings underscoring the mood.
1 Onslow place, is a synergistic and appropriate response to this enclave, with developer Nick Couloumbis, of Toohey Miller, curating the dream team for this fine project with architecture by Tzannes; interior design by David Hicks and landscape architecture by Dangar Barin Smith. Effectively the project brings “David Hicks’ European and International flair, combined with Tzannes’ quintessentially Australian architecture, to create an environment that resonates with the legacy of the location while offering a fresh perspective on luxury living” says Couloumbis.
Noted as David Hicks’ first luxury boutique apartment project in Sydney, each of the six full floor residence was designed as an individual living space, ensuring the highest quality and amenity. Taking his cue from international luxury hotels, each of the apartments is arranged as a freestanding home with generously ample private lobbies. Marble flooring and mirrored wall panelling is paired here with natural oak flooring, double herringbone parquetry, and white-honed marble with darker grey and bronze accents.
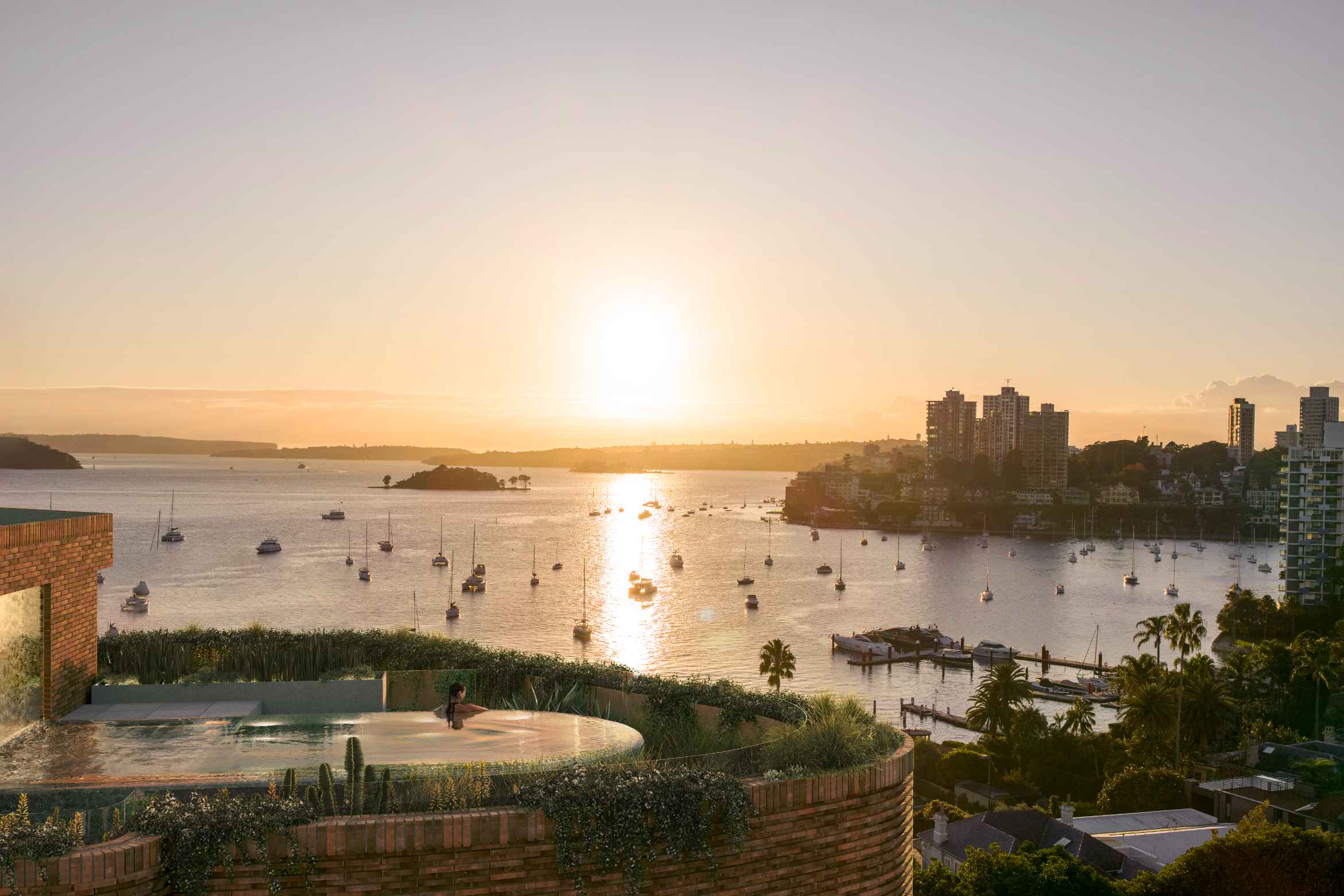
Tzannes architecture has taken an interesting approach with the exterior materiality and form sitting comfortably with its neighbours. The round curving form speaks to the early 20th century architecture of the area, which in turn nods to NYC art deco influences. Elizabeth Bay has always been affluent, with home owners and developers looking to the global capitals for architectural inspiration an architectural hallmark of the location. Tzannes has considered these aspects in detailing such as the combined brick patterns: stack bond on the walls that become curved; soldier courses topping each of these expenses (including the top layer); and stretcher bond on the flat areas.
The layout however, is wholly contemporary with inbuilt sustainability and environmental considerations ensuring the project’s longevity. The large basement parking for example is hewn into the sandstone foundations with large swathes of exposed stone elected to remain bare. Effectively, this allows the building to be porous to water flowing through the site, while looking impressive and not suffering the rising damp many stone built properties. Stone clad arches precede the lifts and stairs with an almost perfect balance of visual softness and strength. Moreover, while the surrounding buildings have shared and partial views, Tzannes’ design gives each the full view across the harbour, with four of the residences enjoying multiple aspects. This is compounded by the internal spaces freely flowing into the large wrap around, cantilevered balconies.
Designing across the six projects, there is a shared sensibility, but each has its own particular take. Marble, however is used everywhere with large sculpted kitchen islands and a full wall of splash back in the highly figured white and grey quintessential to Carrara. Bathrooms are similarly Carrara rich with sculpted vestibules enveloping amenity. For the penthouse (with 270 degree views and two floors), the marble is switched up to a luminous pale green onyx punctuated with deep green marble shelving that carries through to bath and steam room.
Related: ANNA.CARIN also orchestrates a cosmopolitan design located in the active streets of Elizabeth Bay
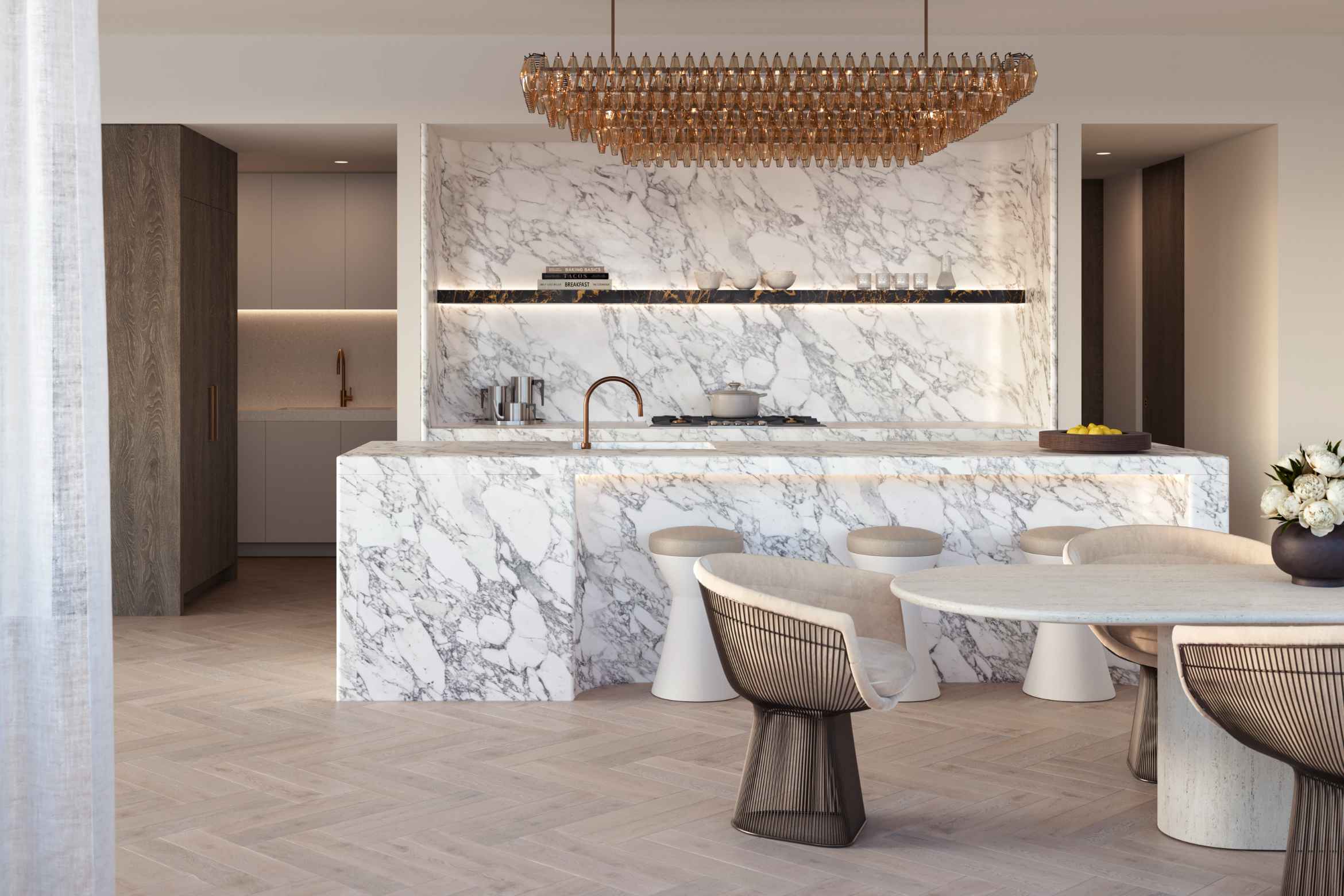
Dangar Barin Smith’s landscape design for the Penthouse in particular is exceptional. Setting the stage is an arch shaped pool with a waterfall edge that feeds the water back to a waterfall wall of glass. It is quite extraordinary in its own right, but then Dangar Barin Smith has planted the surrounding area with cactus and succulents and lush vines that succinctly blur the sightline from pool to neighbouring park. These plantings continue to the deck, where the cactus become less spiky and softer leaved plants, some flowering, become abundant and of great variety.
Large sculptural potted plants are well varied throughout the building while creating a visual cohesion when viewed looking in. Sustainability in explored further in the lower site courtyard’s strategic light infiltration and terrace planter boxes. The entrance, characterised by Howea and Kentia palms, offers an organic extension or seamless connection between indoors and outdoors.
In creating a building that sits so well in its surroundings, but is clearly more luxurious, the architect has raised the bar in this gorgeous pocket of inner city lux.
Tzannes is an Australian studio and a leader in the design of the built environment. “Our work spans across architecture, urban design, interiors and product design. Driven by curiosity and passion for design excellence, we are recognised for our creative work that is evidence-based and Country-focused. We establish long-lasting relationships with our clients and collaborators with whom we share a commitment to deliver sustainable and enduring design.”
Tzannes
tzannes.com.au
David Hicks
davidhicks.com
Dangar Barin Smith
dangarbarinsmith.com.au
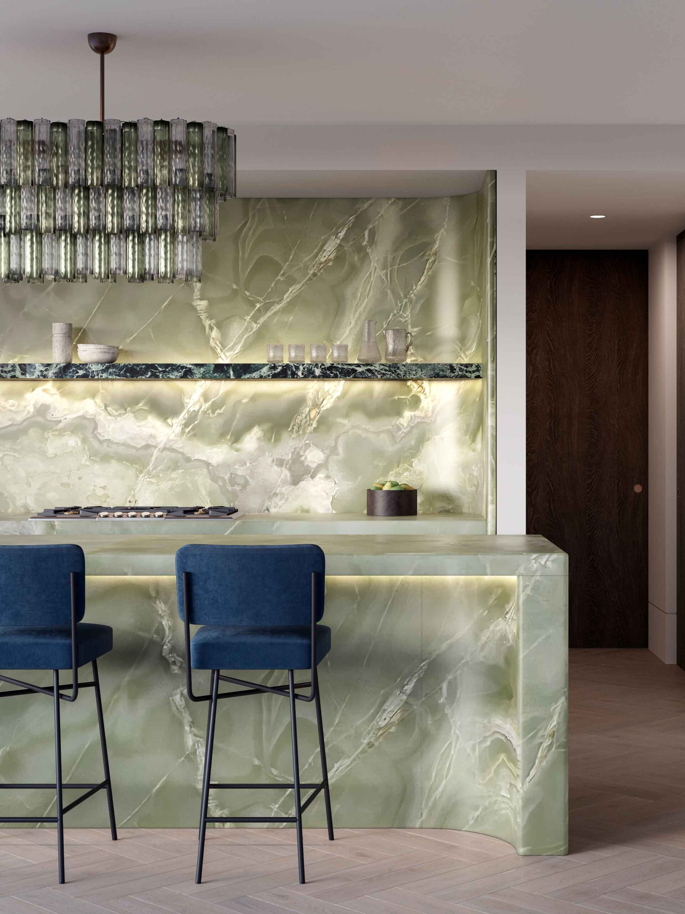
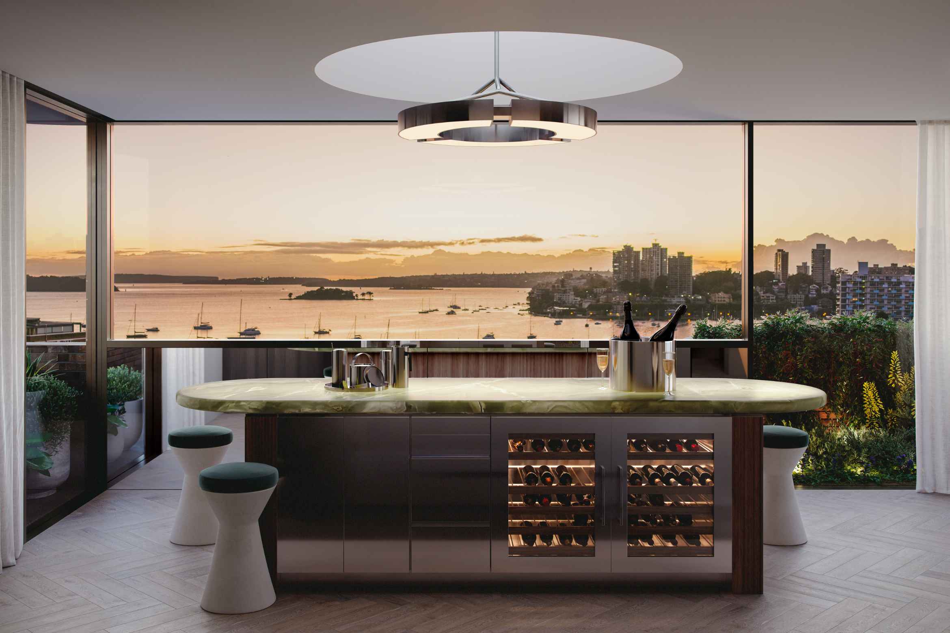
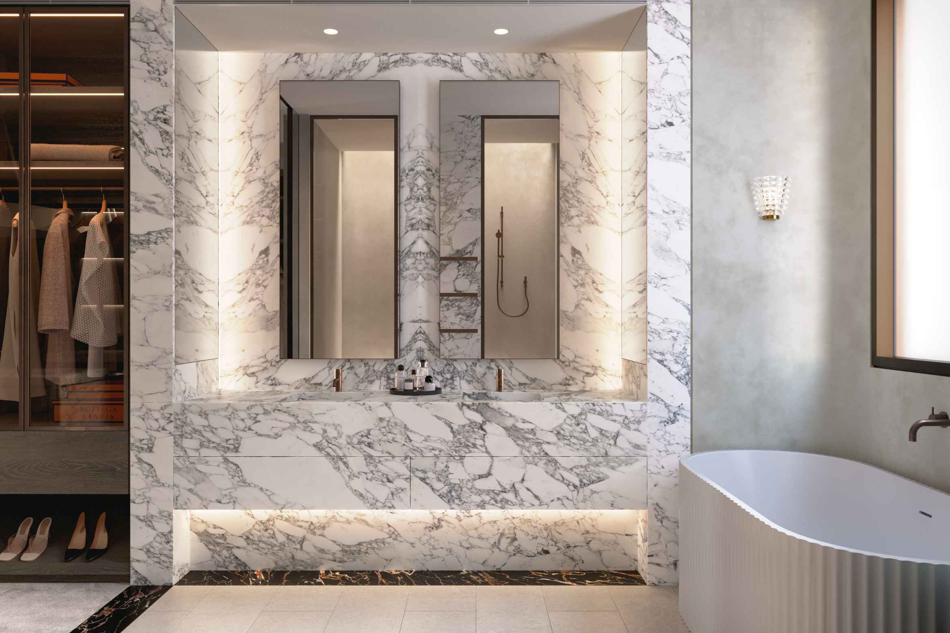
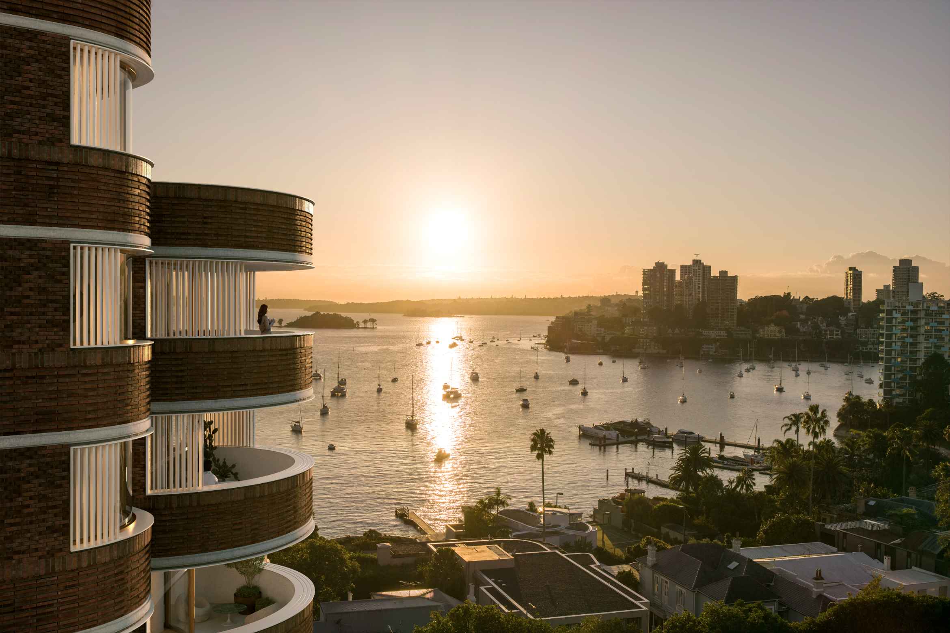
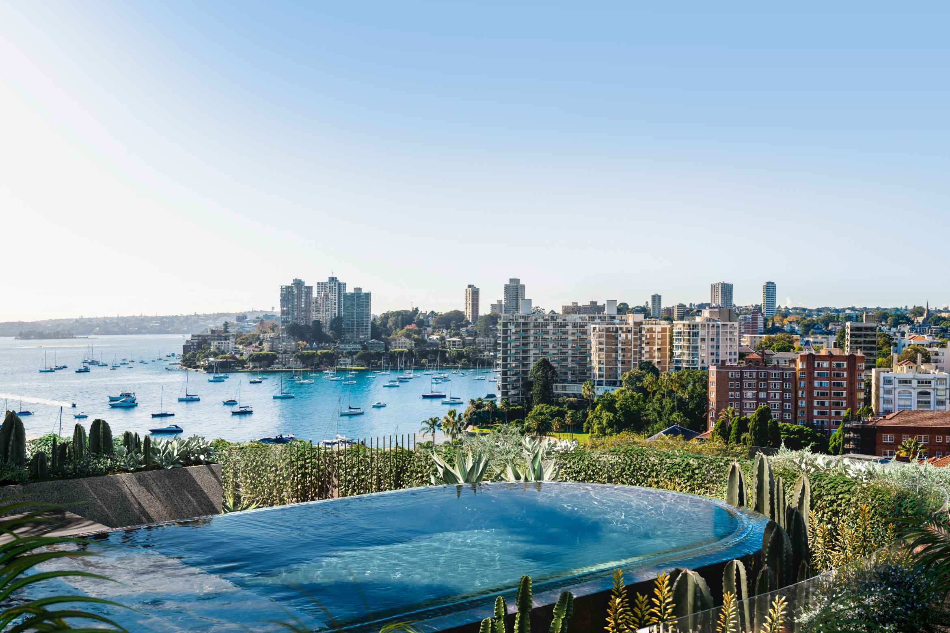
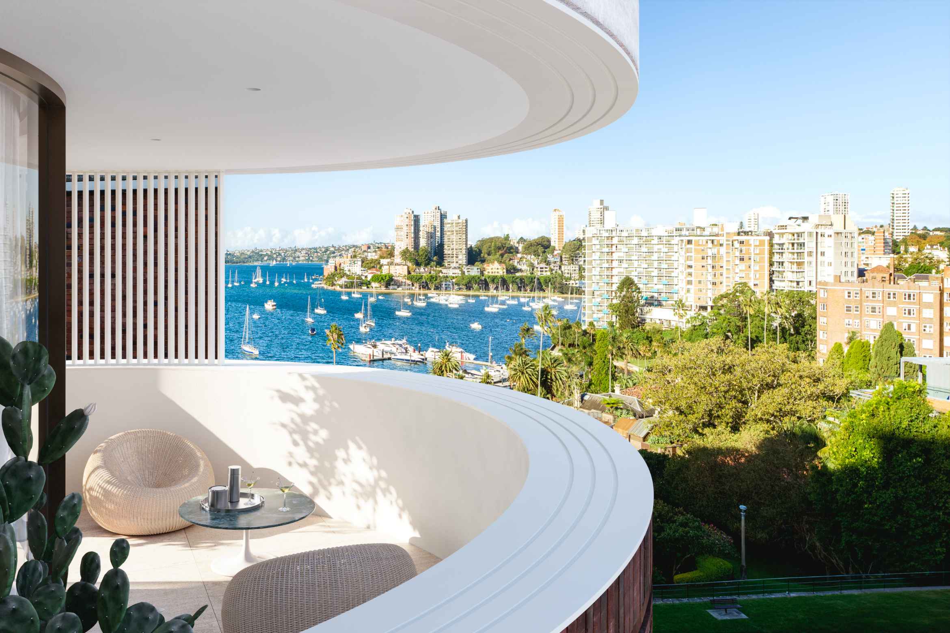
Next up: Architect George goes back to the future in Double Bay

