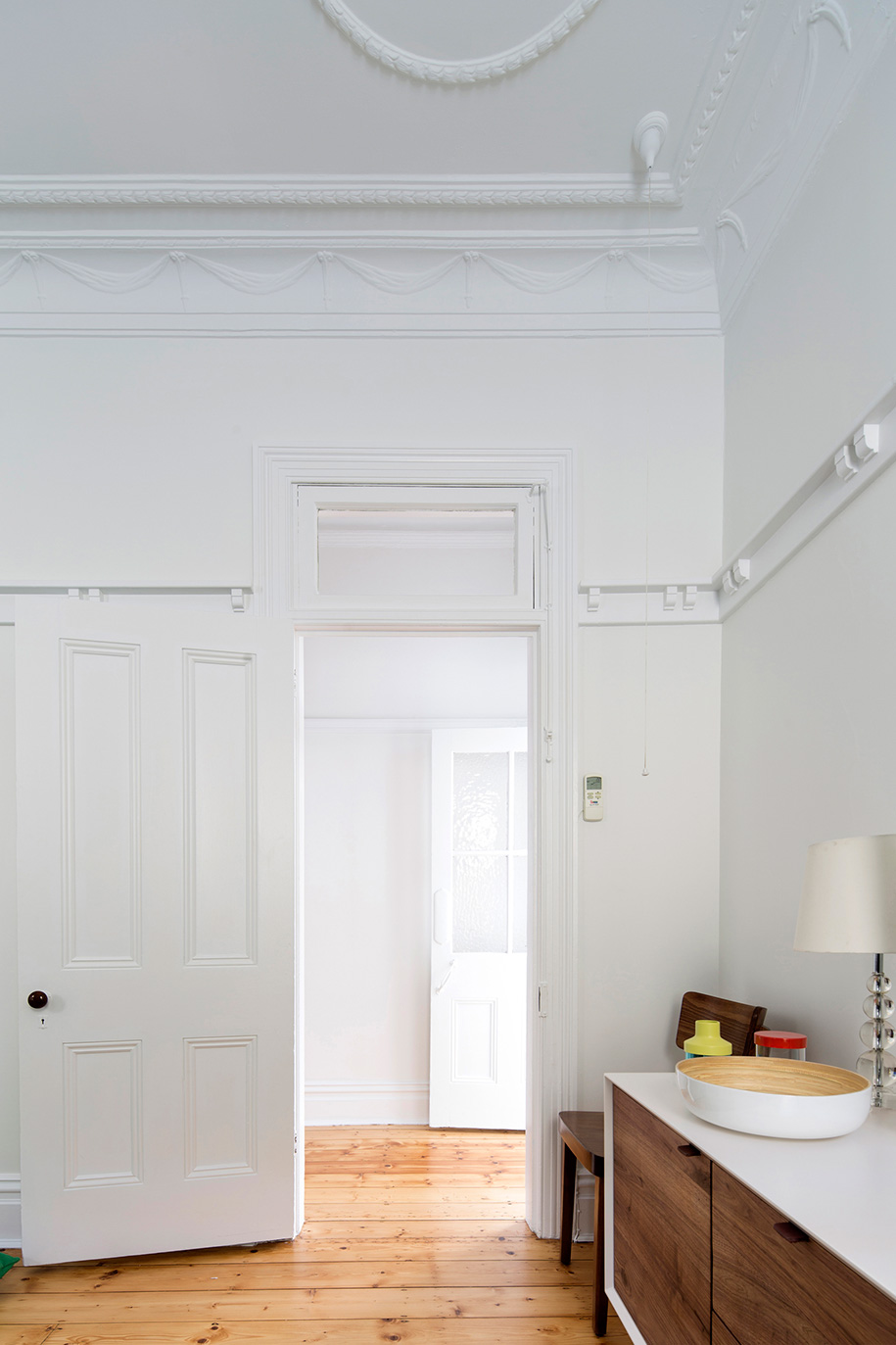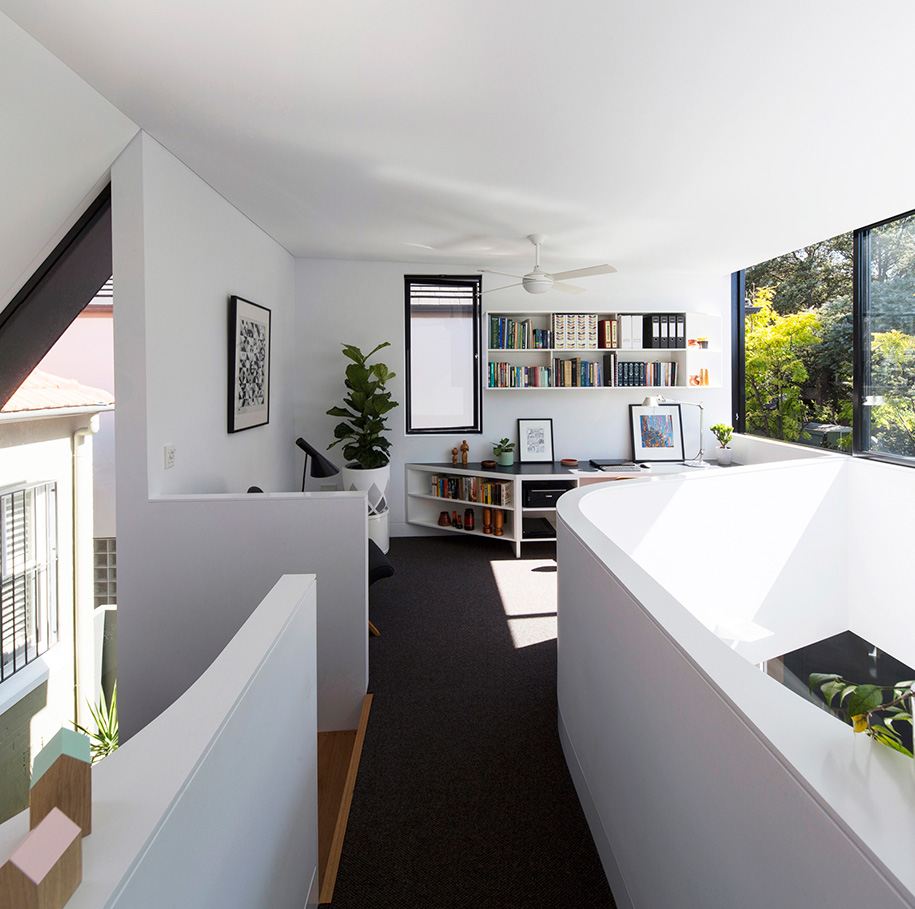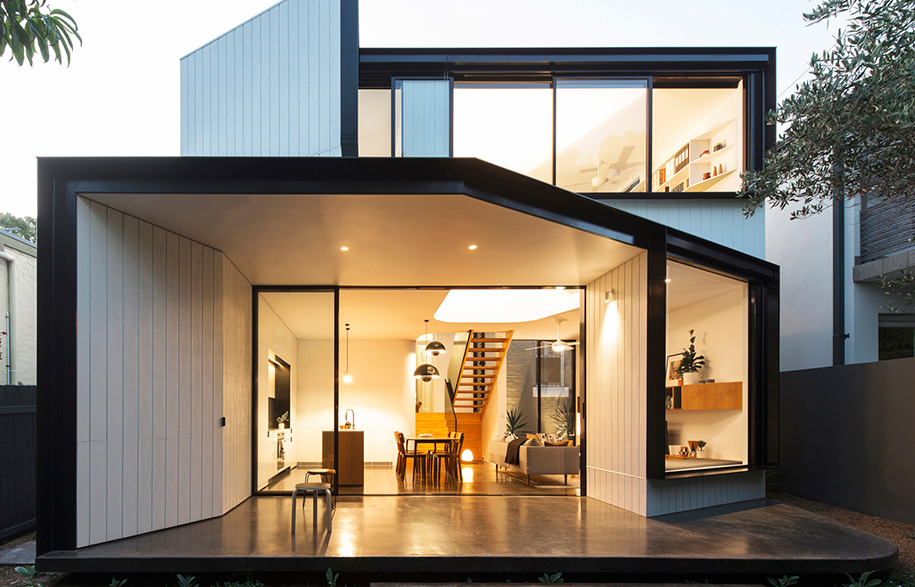In Sydney’s Petersham, architect Christopher Polly has designed what could only be described as an opus of geometric twists and clean monochromatic strokes – a truly unique reflection on the dynamic, real-time interactions between space and people. Creating the impression of sentient, animate architecture, this home gently stirs itself into a vertical-horizontal unravelling through cellular rooms and unbroken indoor-outdoor spaces. And surprisingly, all this up-to-the-minute modernity is socketed within a deceptive Federation façade.
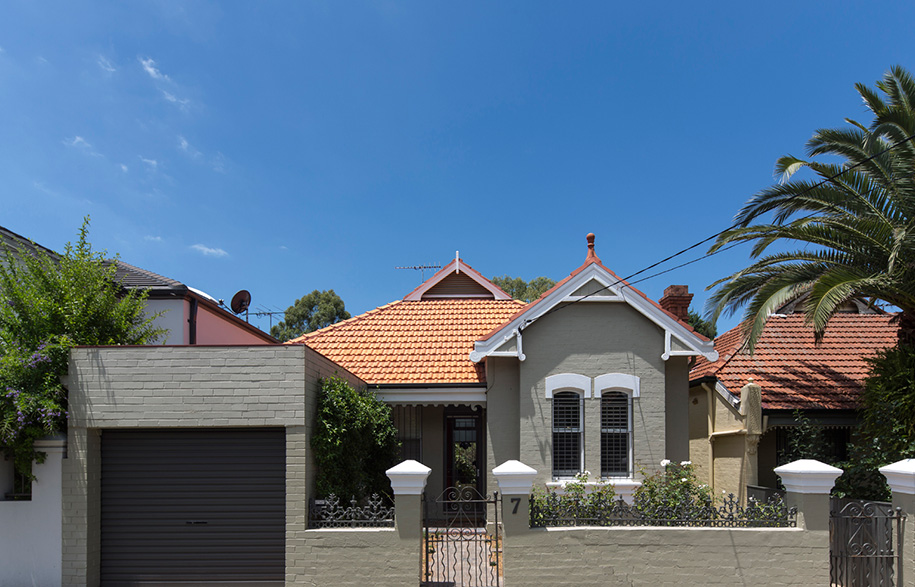
Responding to the established conditions of the original dwelling was the persistent rationale for Christopher Polly. The property is “sensitively stitched to the rear original fabric, while retaining its front Federation masonry and hipped envelope was part of its environmental, economic and planning values”. One of the persistent challenges, he continues, “was achieving the client’s entire programme in a highly creative manner [but] within a modest footprint”.
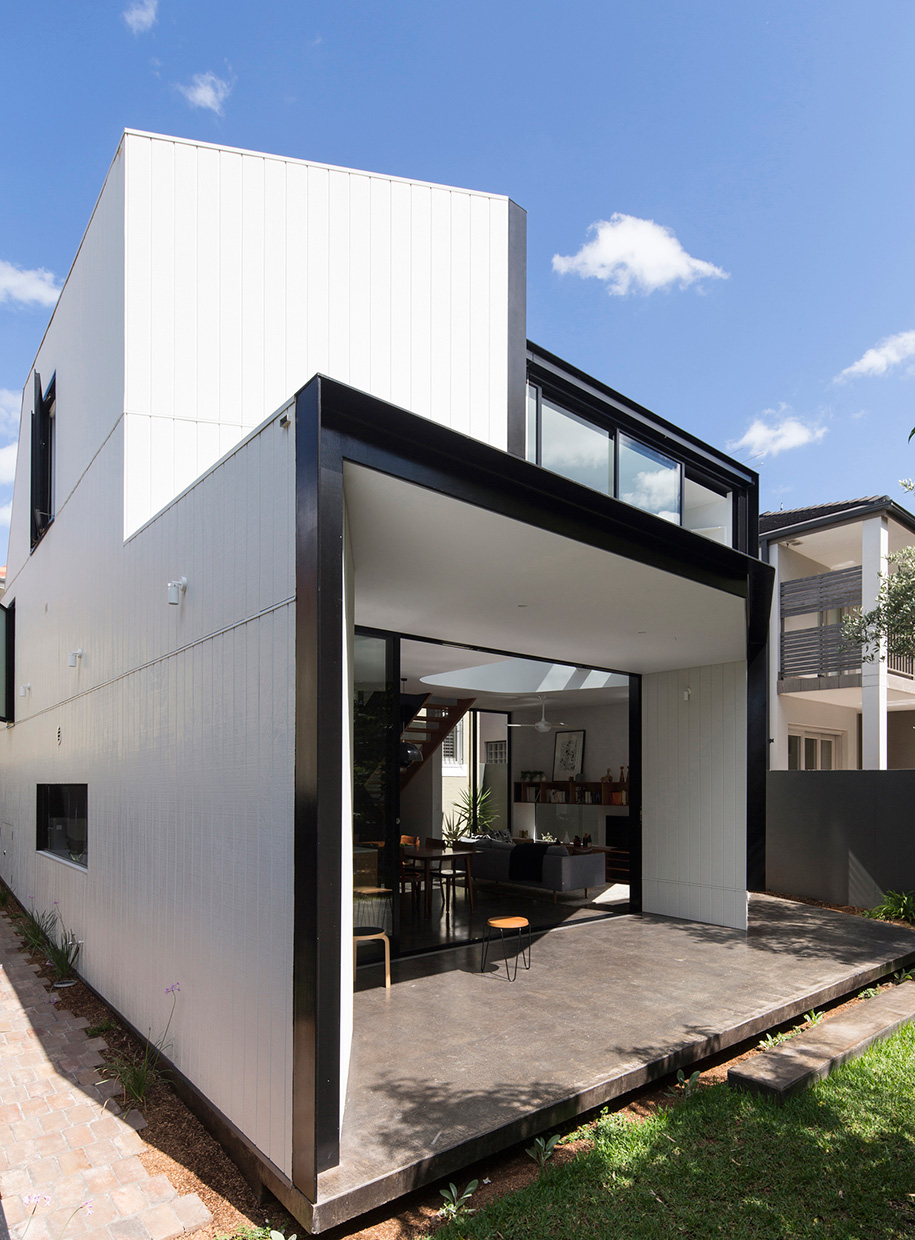
Breathing new, and very ambitious life into this original Federation home – but without compromising on sustainability – was by no means a trifling job. Unfurled House creatively transforms a three-bedroom Federation dwelling with one living space into a four-bedroom home with two living spaces, an enlarged kitchen and bathroom, state-of-the-art laundry facilities, and an extra study with considerable storage.
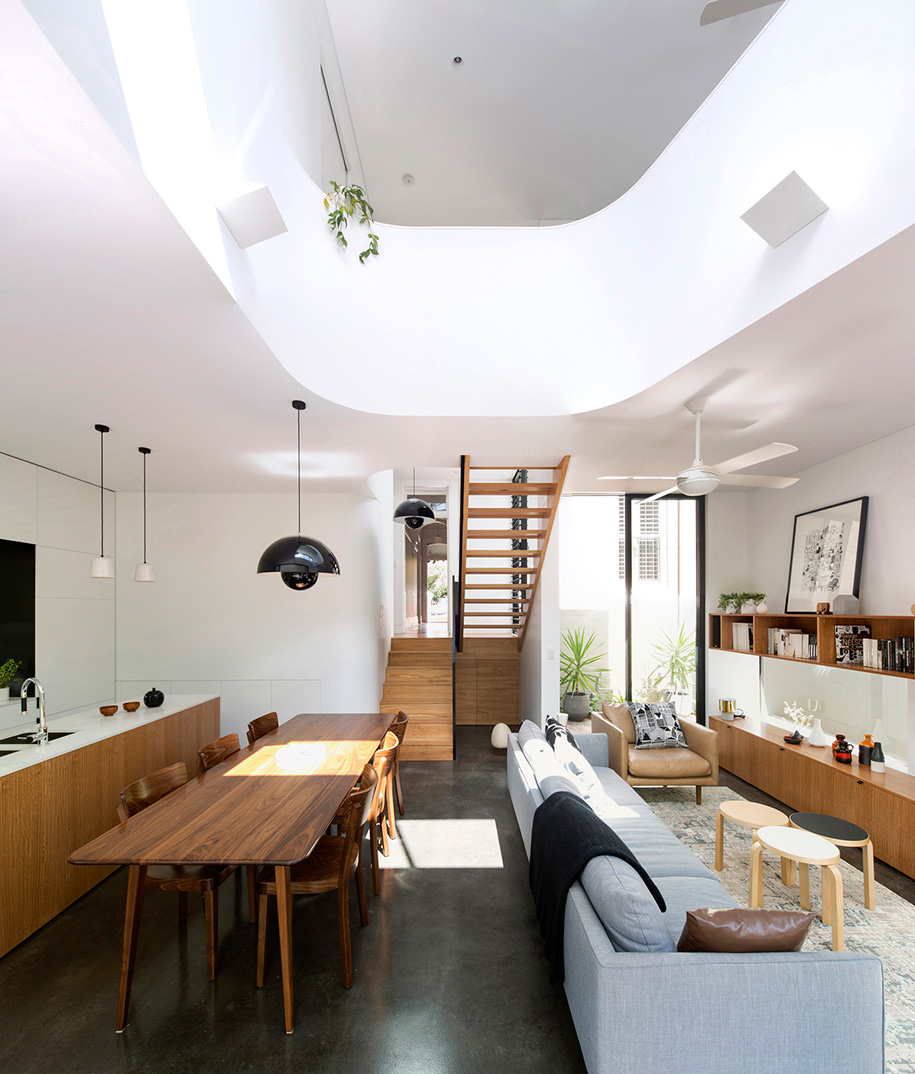
An intermediary form, framed in black steel angle and plate, folds from the underside of the property’s rear to meet the two-storey volume. The interplay serves as a link for utility spaces, circulation and a northern courtyard situated at the centre of the home. Projecting ‘wedges’ at the rear further unfurl the exterior façade to provide ground-floor storage on the terrace, a daybed nook within the ‘public’ living space, and a private reading room at the very apex.
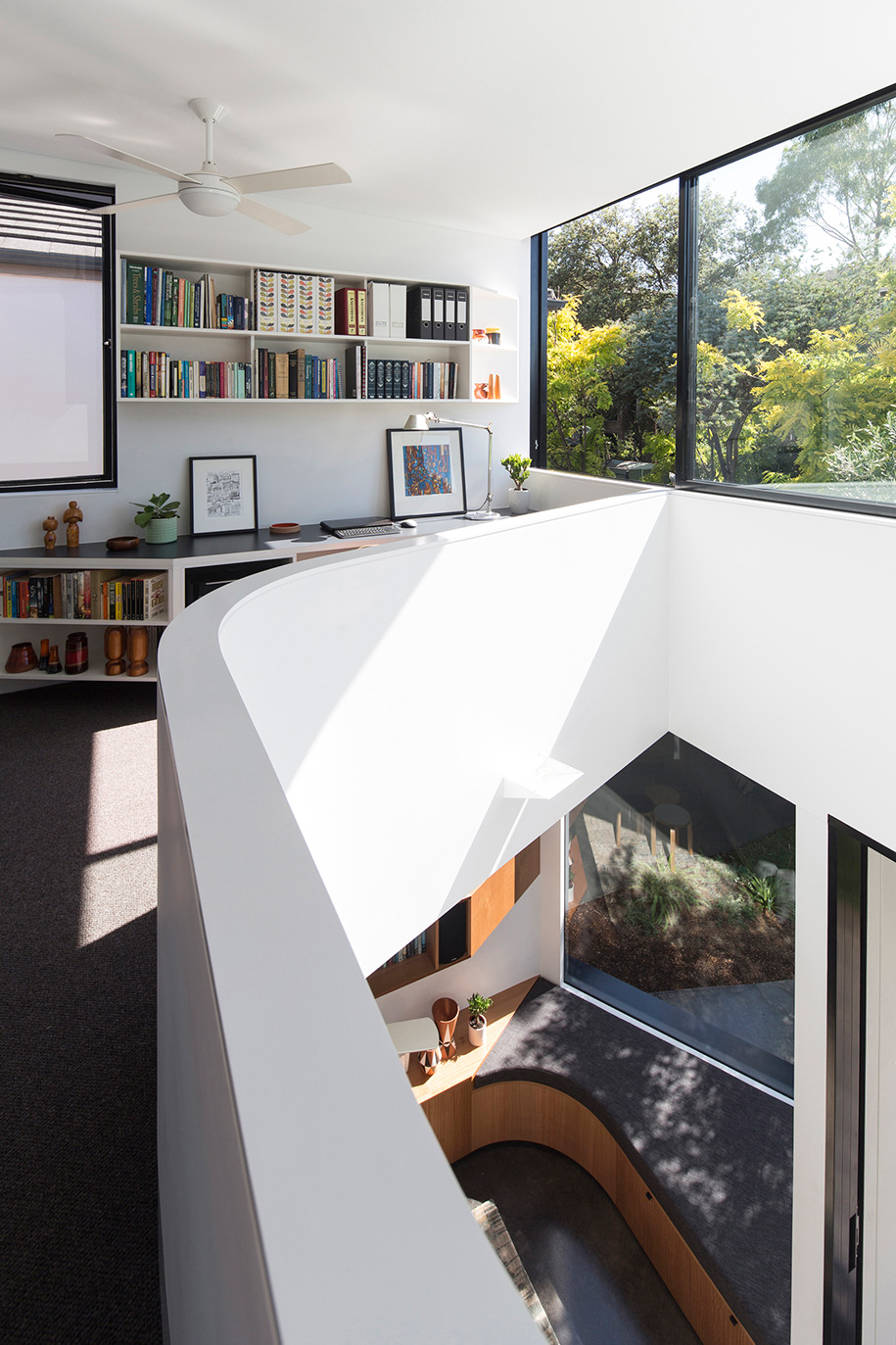
The impressive project is achieved with sustainable practices and inspired design solutions throughout. An intelligent use of fenestration placement allows expansive enjoyment of outdoor spaces while also harnessing natural light and promoting passive ventilation. Black trimmed projecting hoods, and contrasting white external and interior blinds temper solar penetration while encouraging a spatial interplay of public, semi-private and private rooms.
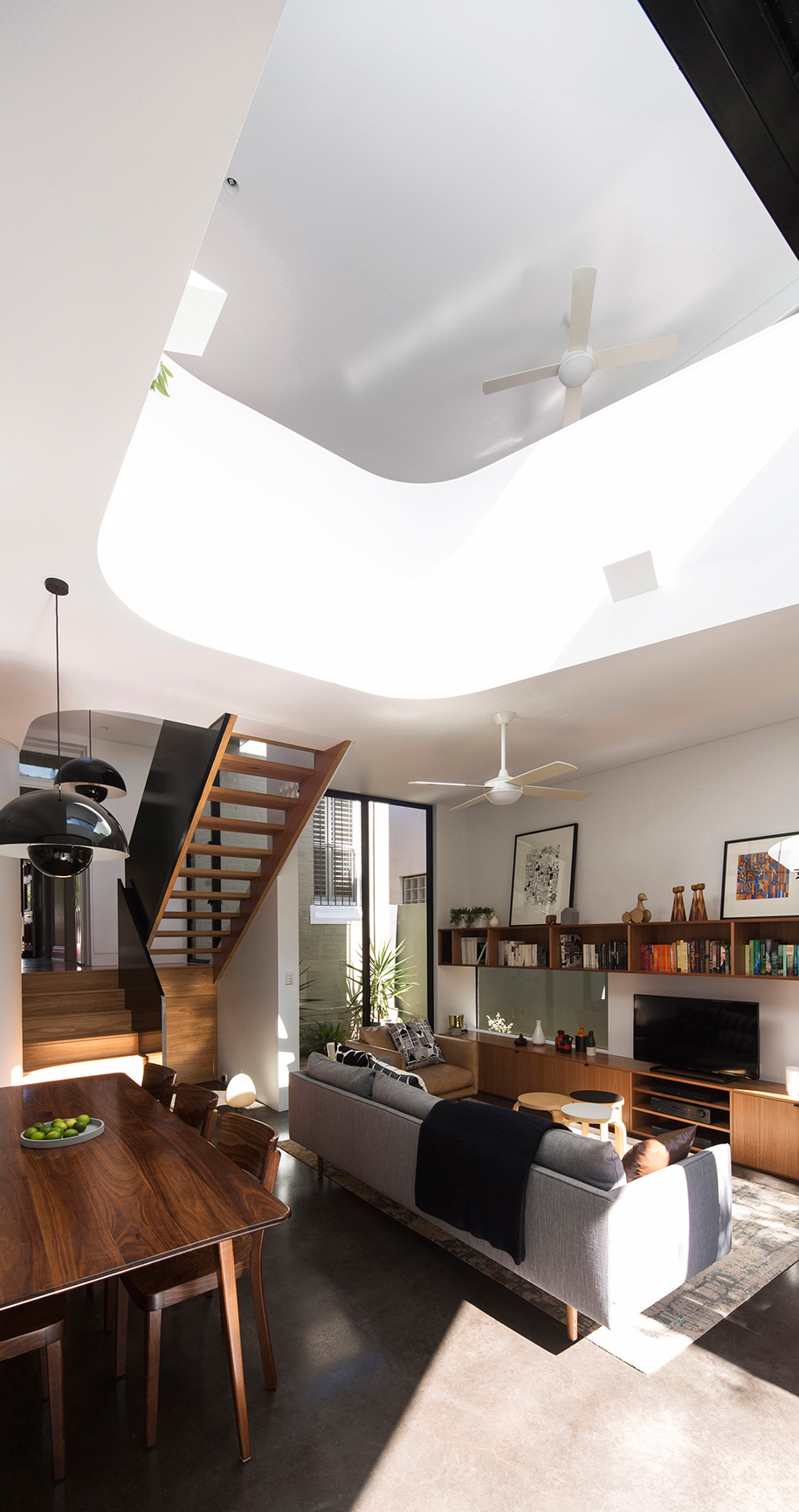
Recruiting the expertise of acoustic consultant Sebastian Giglio, the family were intent on also minimising the noise pollution of the property, situated smack-bang below a busy flight path. Crafty use of insulation, internal linings and a central vaulted ceiling all contribute to the overall desire for acoustic attenuation.
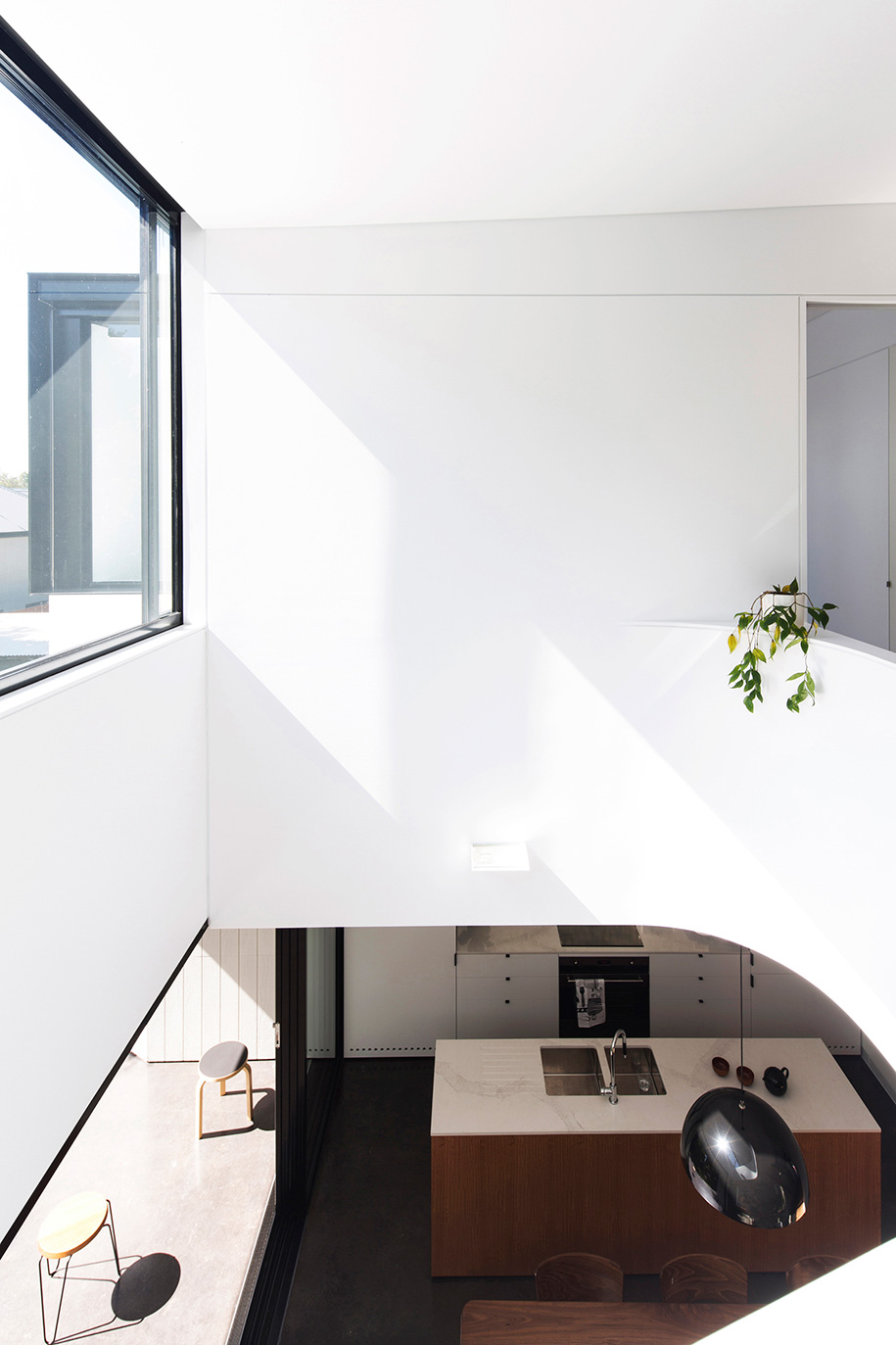
Warm and respectful nods are scattered throughout the home. The preserved Federation plaster ceiling rosettes and hall sconces, for example, offer a distinctive counterpoint to the restrained material palette and monochromatic colour scheme. And chic, streamline furnishings coupled with the Bauhaus-inspired minimalism of Vernor Panton pendant lamps breathe serenity and an elegant simplicity through the home.
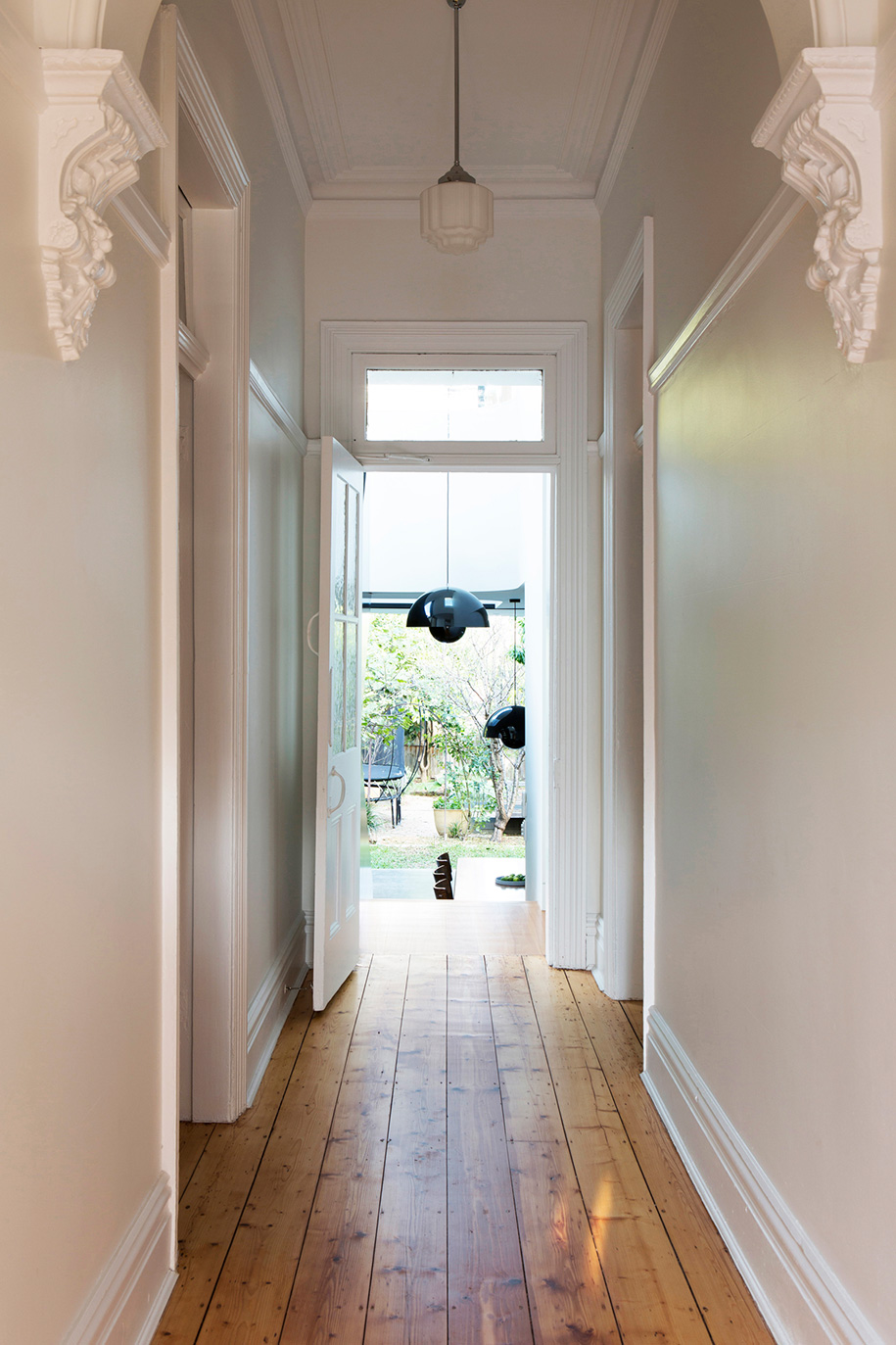
As you navigate the nexus of spaces the architecture gently unfolds you out onto a rolling lawn. Separated only by a thin barrier of glass, the family’s use of the design carves connections to the sky, with its light streaming through the entirety of the structure.
Christopher Polly Architect
christopherpolly.com
Photography by Brett Boardman Photography.
