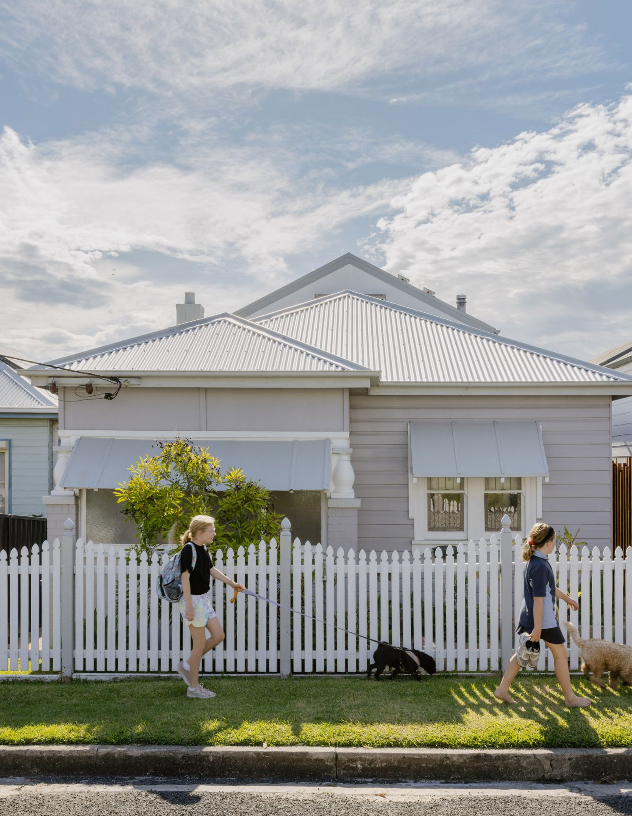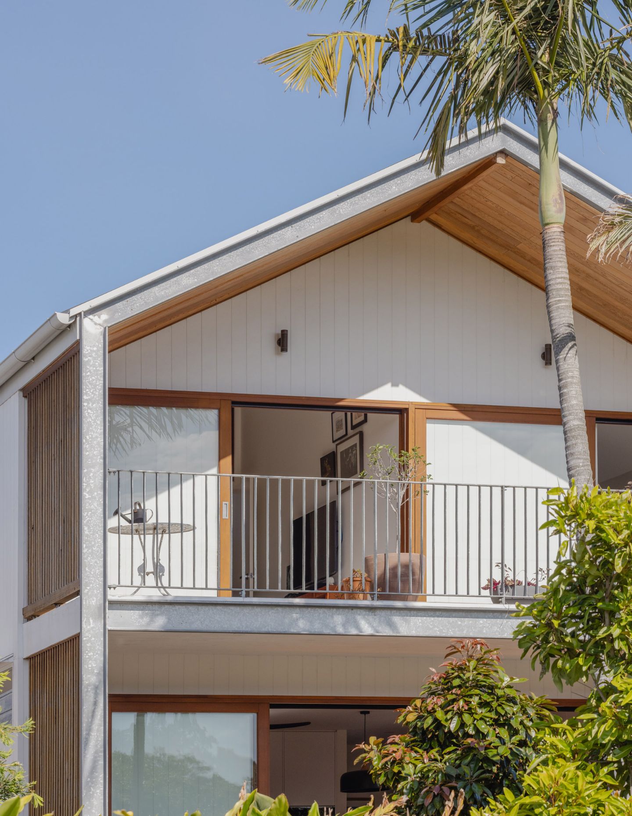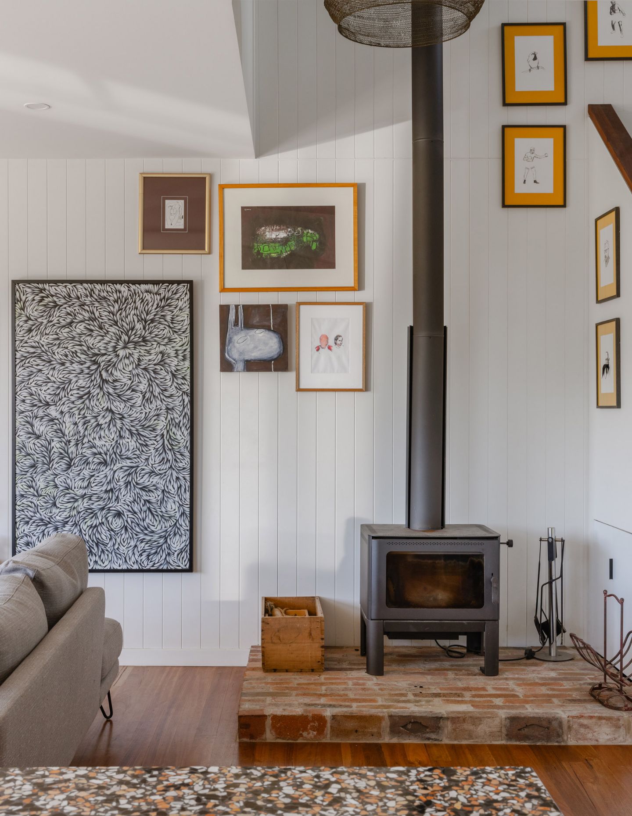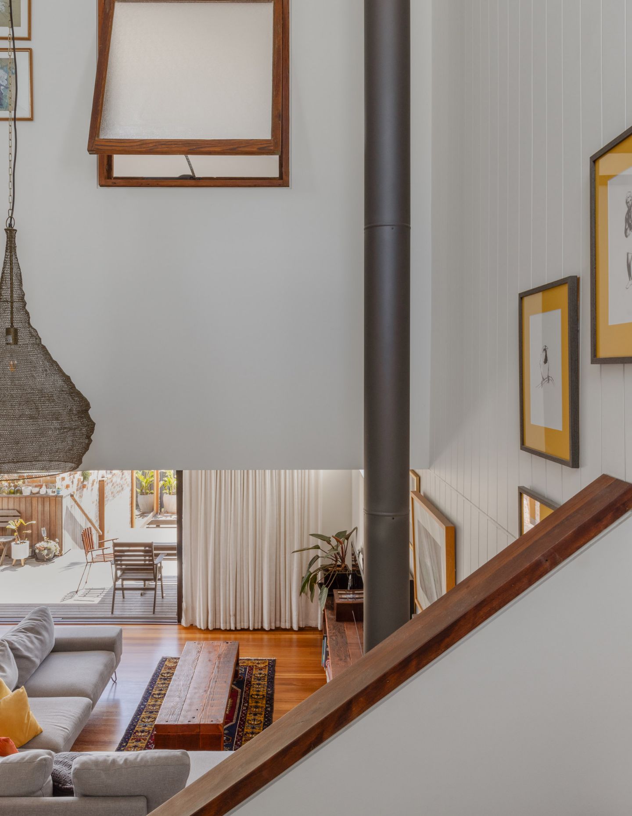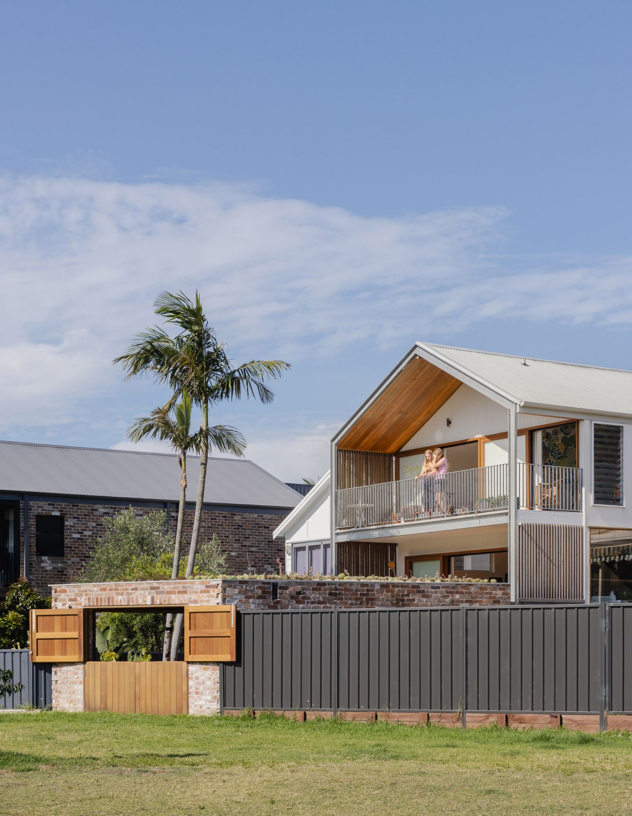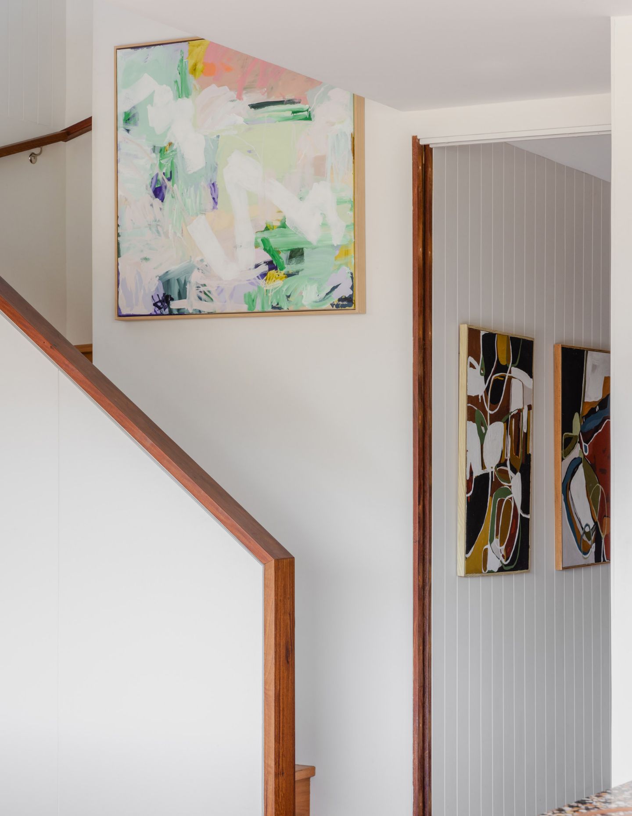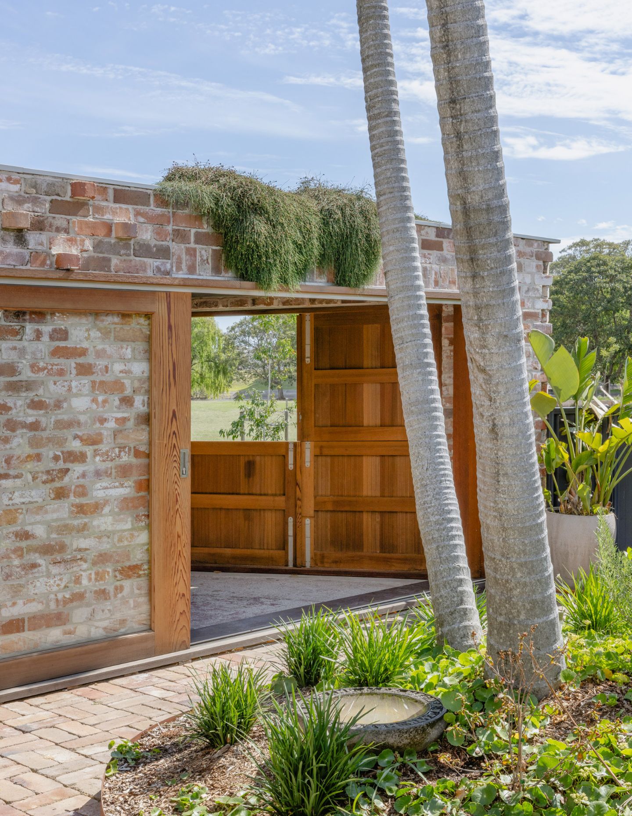Reuse comes to the fore at the aptly named Tighes Hill Recycled House. The property, located in Newcastle, was once a modest cottage that has been remodelled into a family home. Led by Vanessa Wegner, of the eponymous Vanessa Wegner Architect, the original cottage with its humble street presence gives little away about the conversion that lies beyond its walls. What was once a rear extension riddled with asbestos has been reconfigured with a light-filled, two-storey space accommodating the growing needs of a family of four.
With the brief to reimagine the dilapidated cottage as a comfortable home, the architects drew on their expertise in maximising functionality within a compact space, while prioritising sustainability and creating a connection to the surrounding environment.
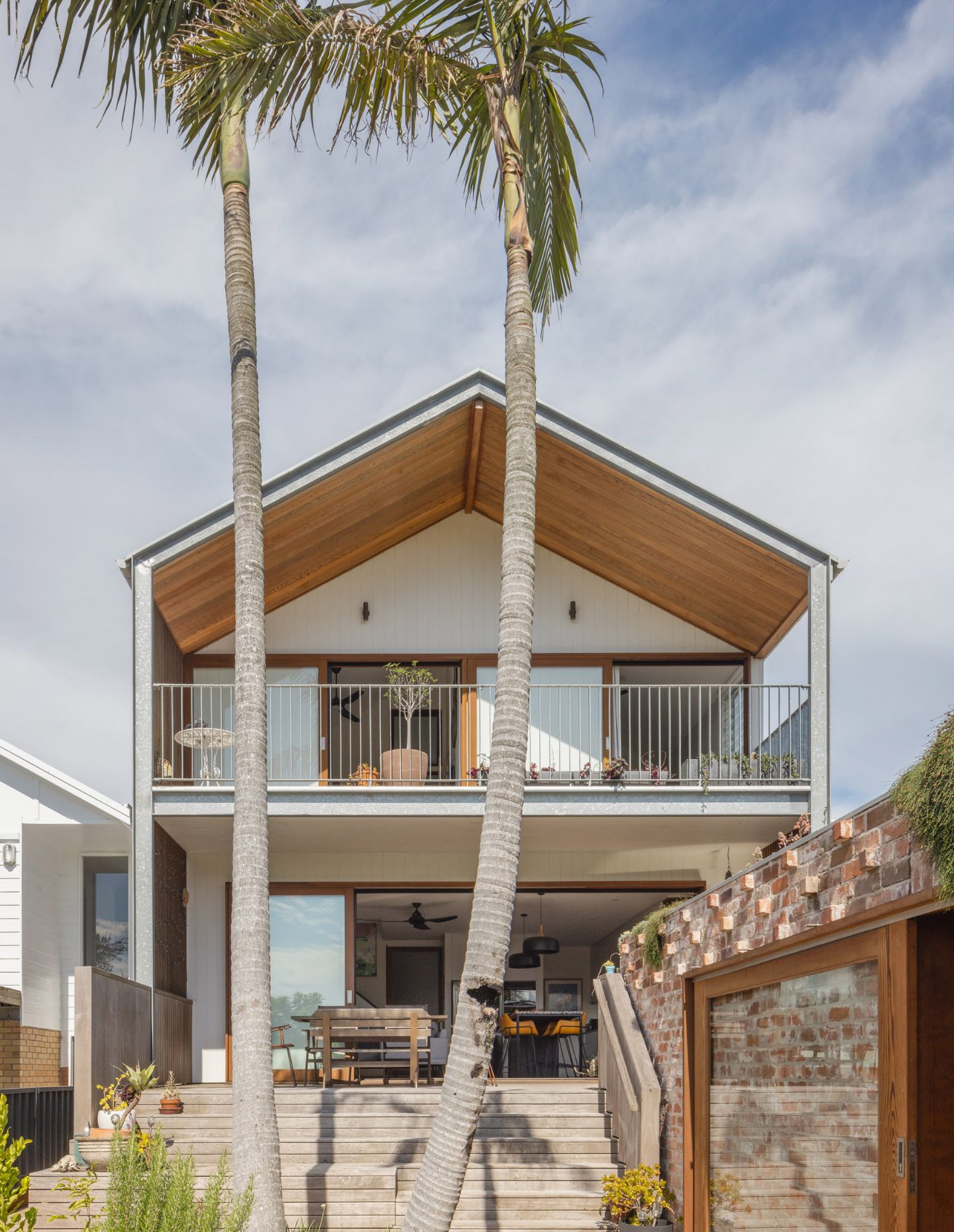
The existing layout of the miner’s cottage was sustained, while the rear wall was removed to extend the structure with a kitchen, living and stairwell to the second level. A vast double-height void was formed by the addition of a second-storey retreat, allowing natural light to permeate the house and amplifying the modest footprint. The simple gable roof retains the original silhouette of the cottage while maximising north-facing exposure, optimising it for solar energy.
The commitment to sustainability is evident throughout the Tighes Hill Recycled House. The reclaimed hardwood from the original extension has been repurposed into bespoke bathroom screens and original terrazzo countertops, once destined for the landfill, have been given a new purpose as vanity tops. “The clients were keen on reusing as much of the existing structure as possible,” explains Wegner. “They had these terrazzo kitchen benchtops they repurposed into the bathroom… They really do add to the character of the home.” Even the timber flooring – notably milled by the clients – tells a story recycled; Blackbutt timber flows throughout the home, adding warmth and continuity between heritage and modernity. With the client’s background steeped in construction and acting as the builder on the project, it made the process simpler, as he was able to salvage the materials and refinish them.
Related: Generations of housing
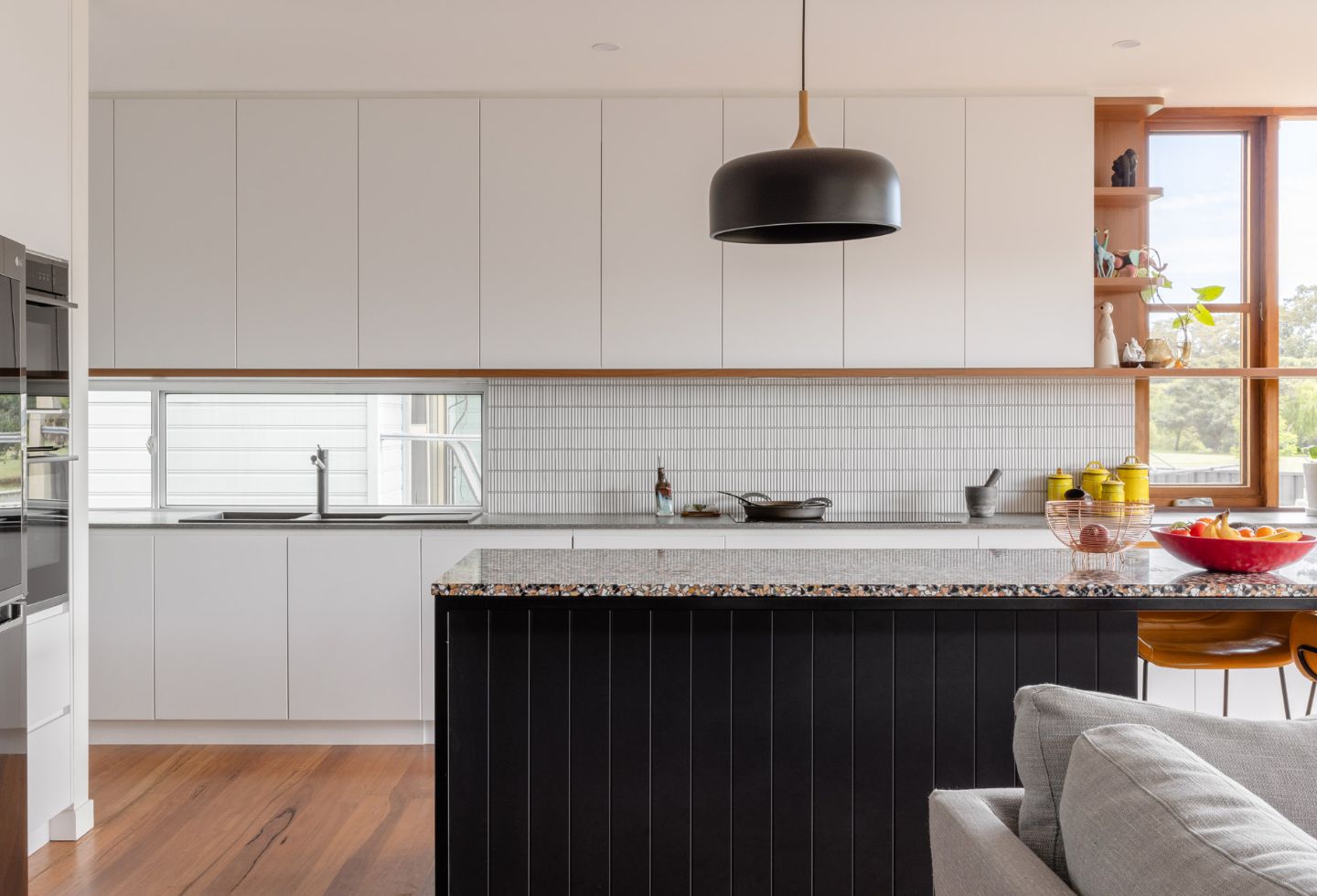
As a lightweight structure, it was paramount for Vanessa Wegner Architect that there was continuity between materials. “We have [an expansive] steel frame that is expressed at the back, infilled with fibre-cement cladding, and timber flooring and windows throughout,” adds Wegner.
A recycled brick garage with a green roof is positioned at the rear of the property. This space, designed for adaptability by landscape architect Linda Ross, currently serves as a workshop but holds the potential for a future ‘hole-in-the-wall’ café, connecting the home to the vibrant community.
The backyard, featuring a green roof garage planted with succulents, has become a standout feature of the home, blending the built environment with the natural landscape. “We wanted to keep that roofline as low as possible, so the view from the kitchen towards the park wasn’t obstructed,” shares Wegner.
