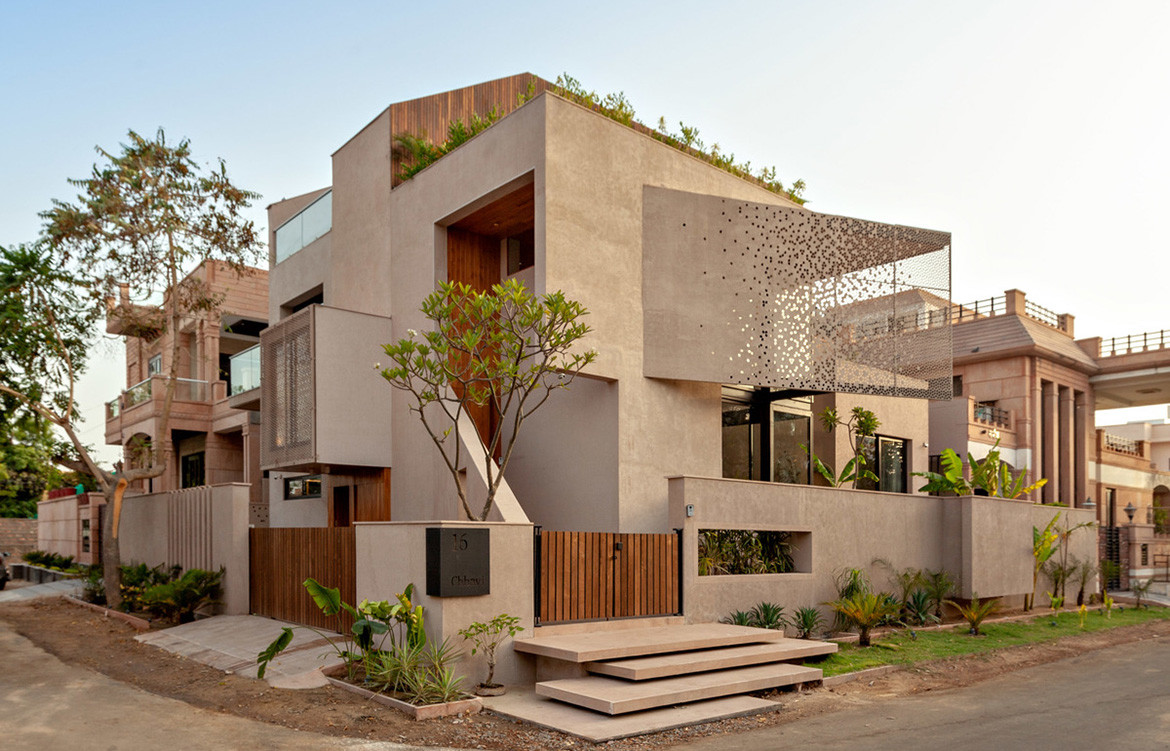Vastu shastra is an ancient Indian science of harmony and prosperous living. It is based on the notion that everything in the universe has a positive or negative vibration including the land we build on and houses we live in. Designing architecture based on the principles of vastu shastra aims to eliminate the negative energy and enhance the positive energy: creating a building in tune with the universe for a well-balanced, prosperous and happy life.
Vastu shastra informed the layout of Chavvi House designed by Abraham John Architects. “Our client commissioned this house for his family: his wife, two teenage children and his mother,” says Alan Abraham. “Being traditional they wanted to follow vastu shastra. However, being more modern, due to his furniture practice [Meubles Inde] and exposure to the west, he chose our practice to use local styles, methods and techniques, along with our more minimal style and use of openness and landscape in architecture.”
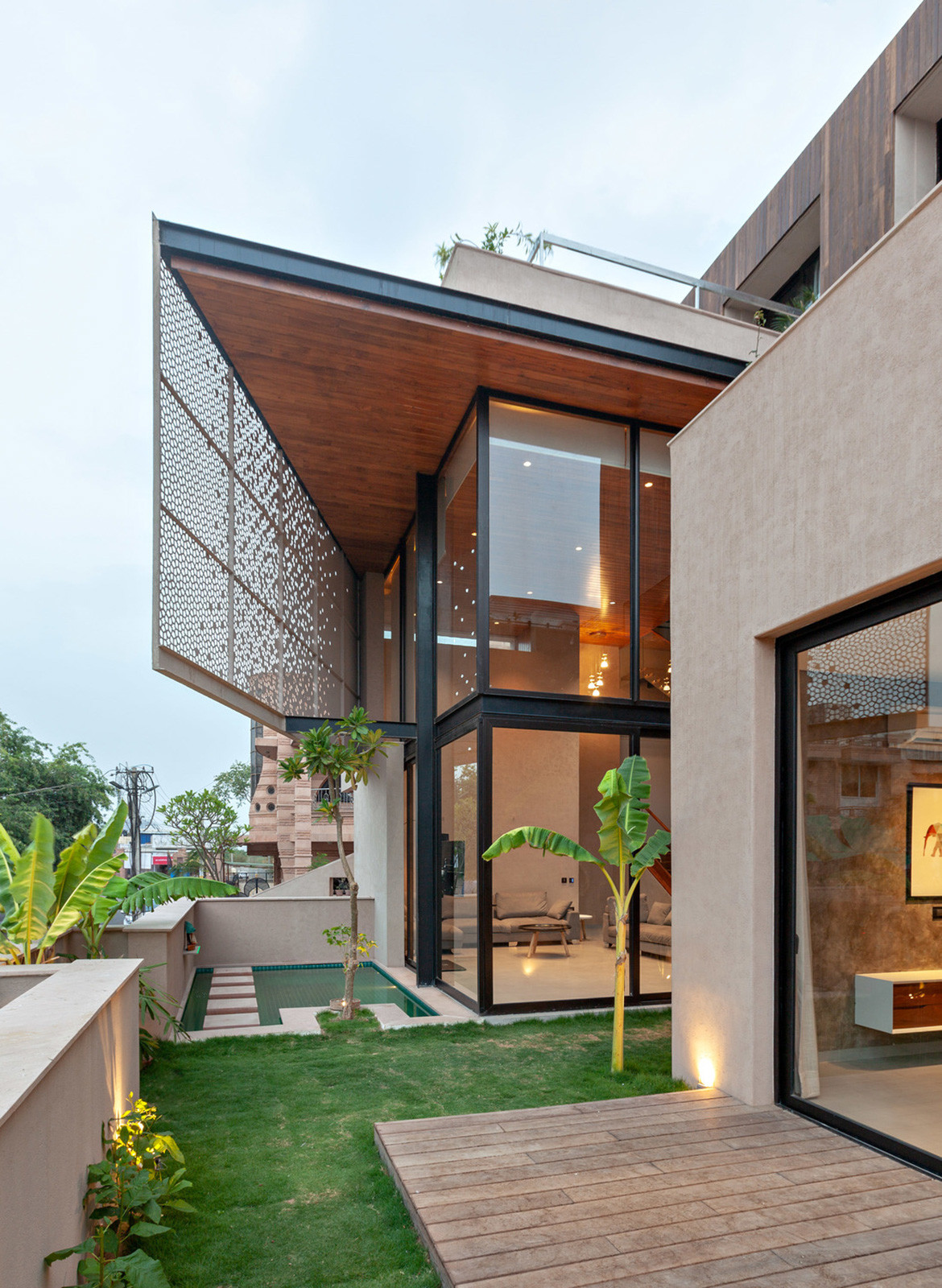
The ancient Indian design principles address space, sunlight, flow and function. Some are based on rationales, such as sun and prevailing breezes, while others are traditional Hindu beliefs, such as the different aspects that belong to different Gods. It is also important for all rooms to connect with nature.
The ancient Indian design principles address space, sunlight, flow and function.
The house is built on a tight corner block in Jodhpur, Rajasthan, a city in the Thar Desert where temperatures often exceed 40 degrees. Modern jali screens, courtyards, and landscaping create privacy from the neighbours while still allowing views and connection to outdoor spaces, such as gardens, decks, water features and balconies to enhance the spatial feel. The textured stone plaster finish matches the local Jodhpur stone of the entry steps, water bodies and compound walls, and is used on some interior surfaces to heighten the relationship to place.
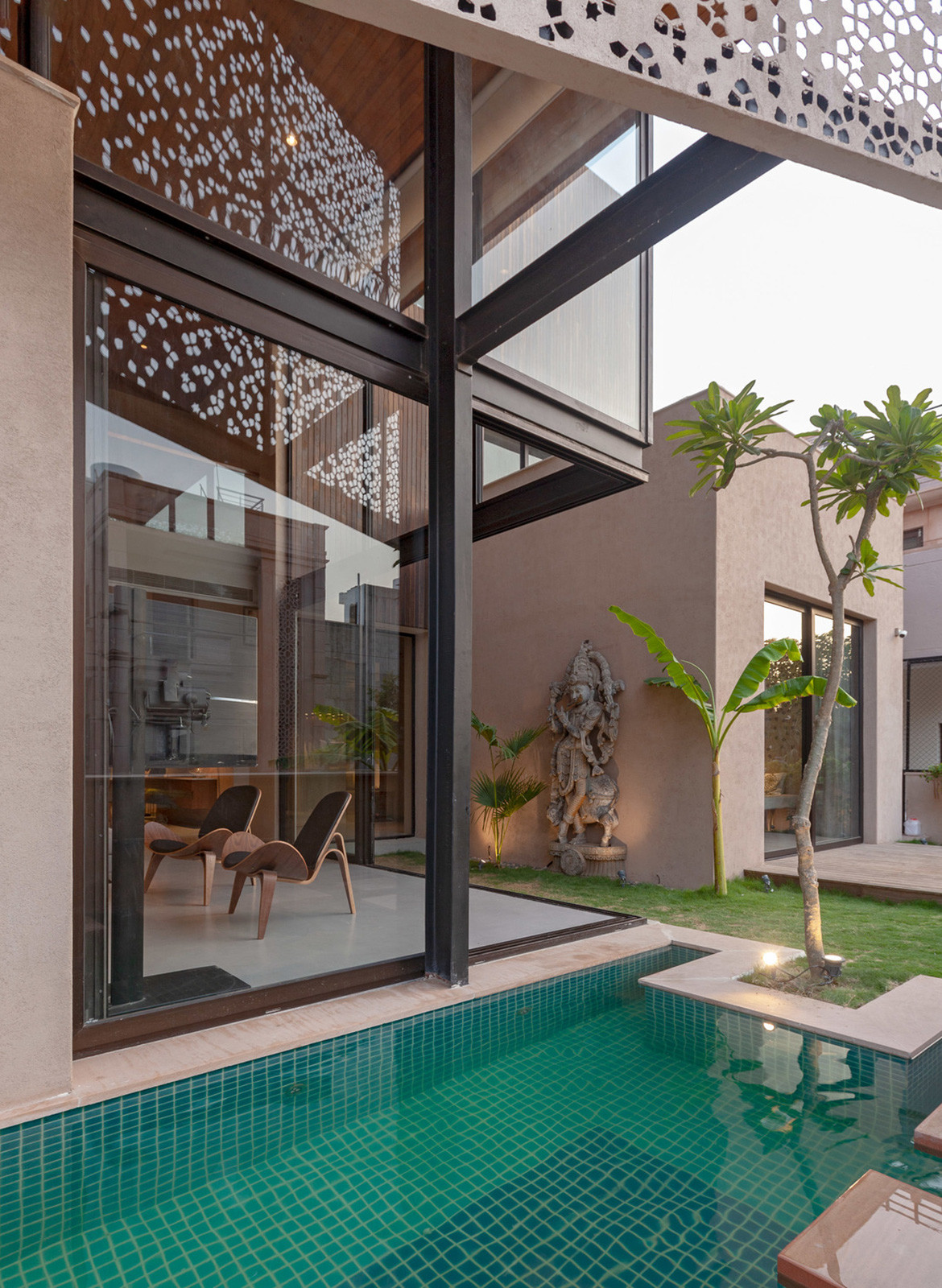
In accordance with vastu shastra, the entrance and prayer room are at the northeast – a highly charged place – where floating steps mark the entry gate and the temple projects over a courtyard. The living area is in a double-height space where it looks out to a body of water, with the dining room having a more intimate feel, with large sliding doors to close it off from the kitchen. “The dining, kitchen, living and garden form a public area that looks very different at night, with mood lighting and a waterbody, landscape and a beautiful, authentic and traditional wooden sculpture,” says Alan. All furniture is bespoke and made by the architects and client who is a professional furniture maker and exporter.
The master bedroom is positioned in the southwest, which represents the element Earth and is associated with leadership attributes.
The staircase ascends in a clockwise direction to the levels above, where the master bedroom is positioned in the southwest, which represents the element Earth and is associated with leadership attributes – for the master of the house. The beds in all the bedrooms have the head at the south for a better night sleep, and bedrooms and bathrooms have terraces, courtyards, gardens or skylights for a connection with nature. The media room spills onto a large family terrace, and there is also a studio office in the basement. “In all our designs, we love to incorporate light, ventilation and vegetation, and each and every room is naturally lit and ventilated, which is very important for sustainability and for healthy living in the tropics,” Alan explains.
Abraham John Architects
abrahamjohnarchitects.com
Photography by Alan Abraham
Dissection Information
Furniture and woodwork by Meubles Inde
Lighting by OMA Living
Sofa from Mint Homz:
Windows from Geeta Windows
Bathroom fittings by Toto and Grohe
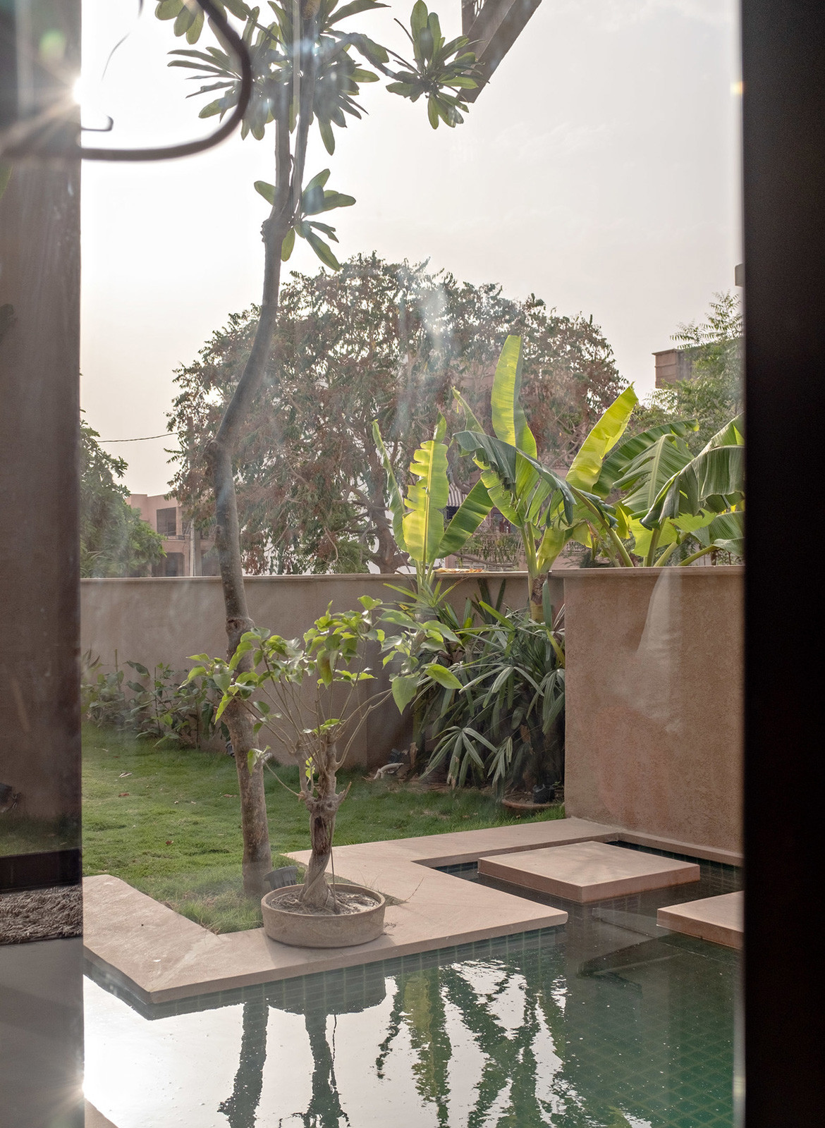
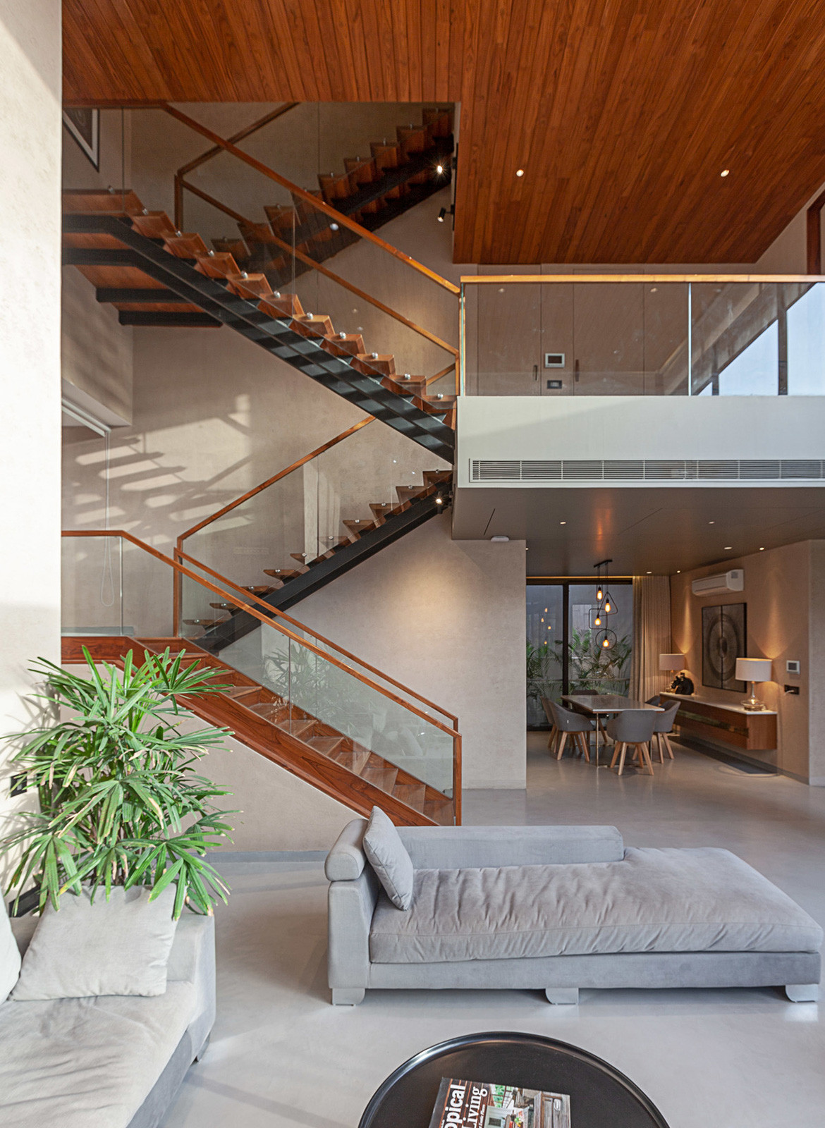
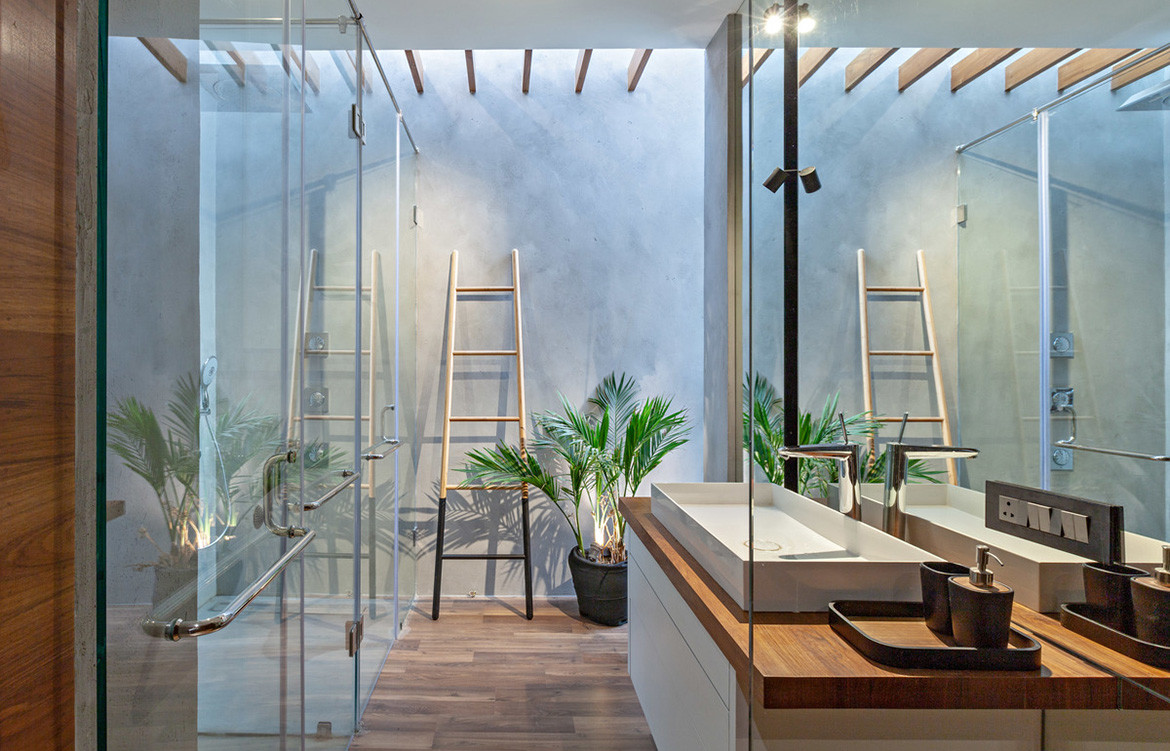
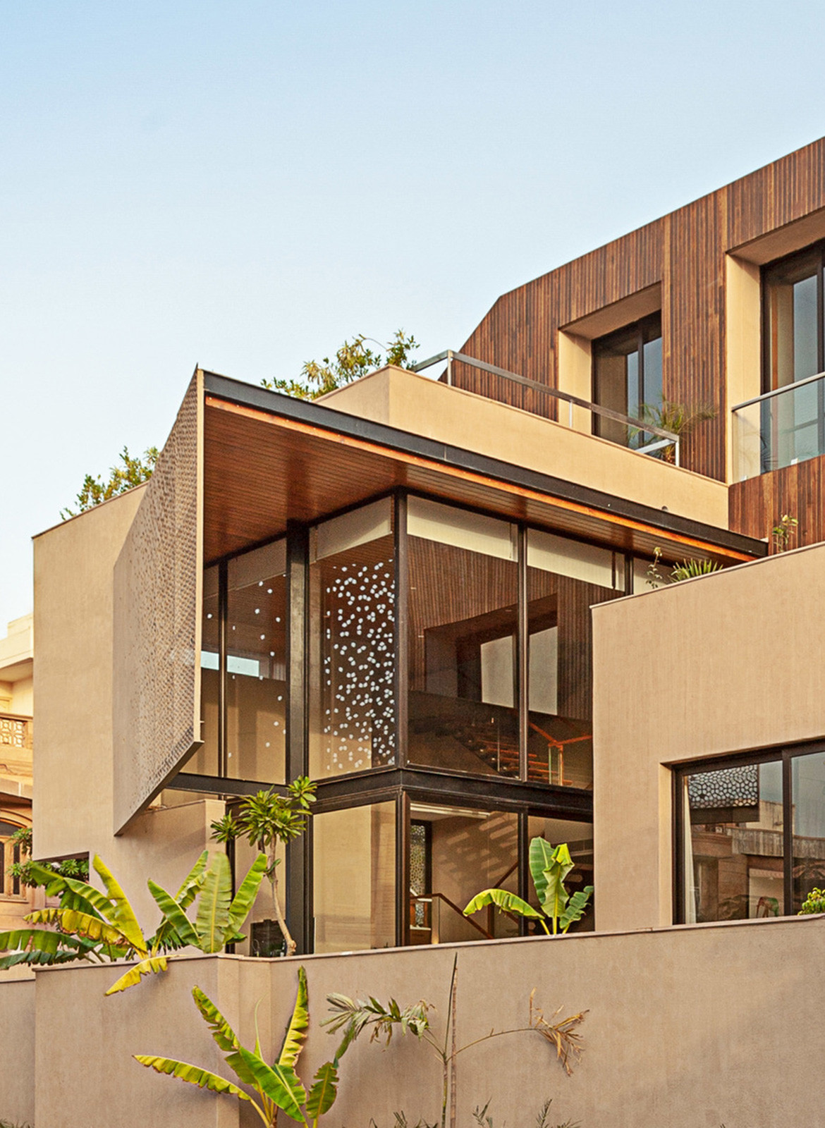
We think you might also like The Centre Court Villa by Pomegranate Design

