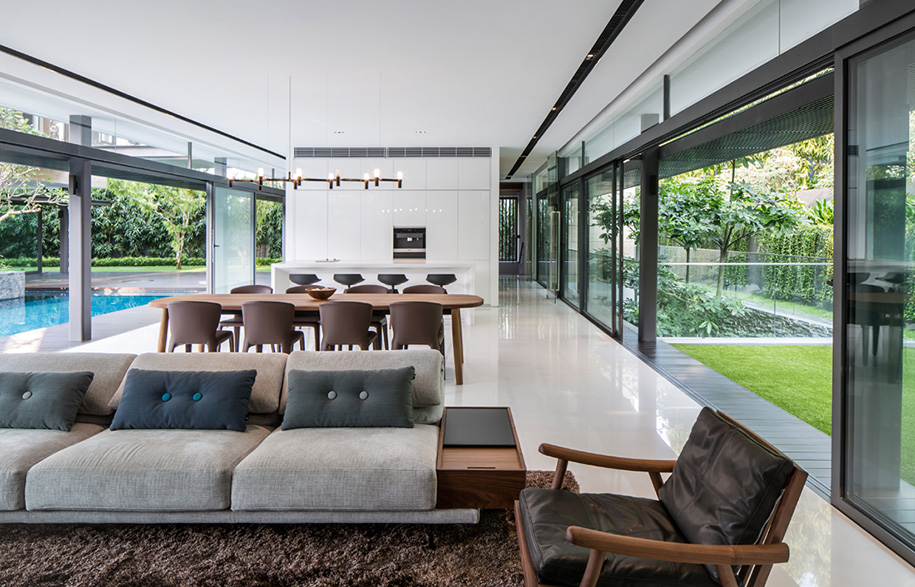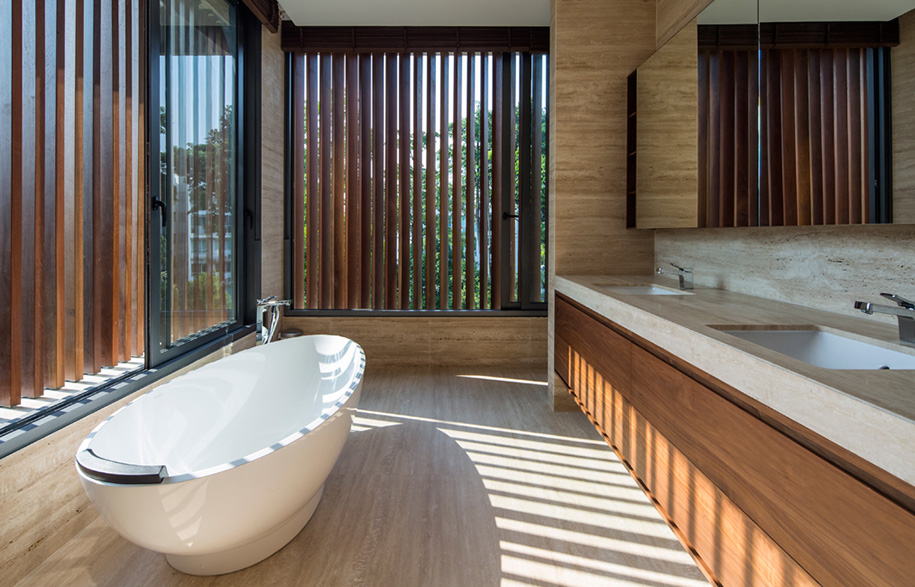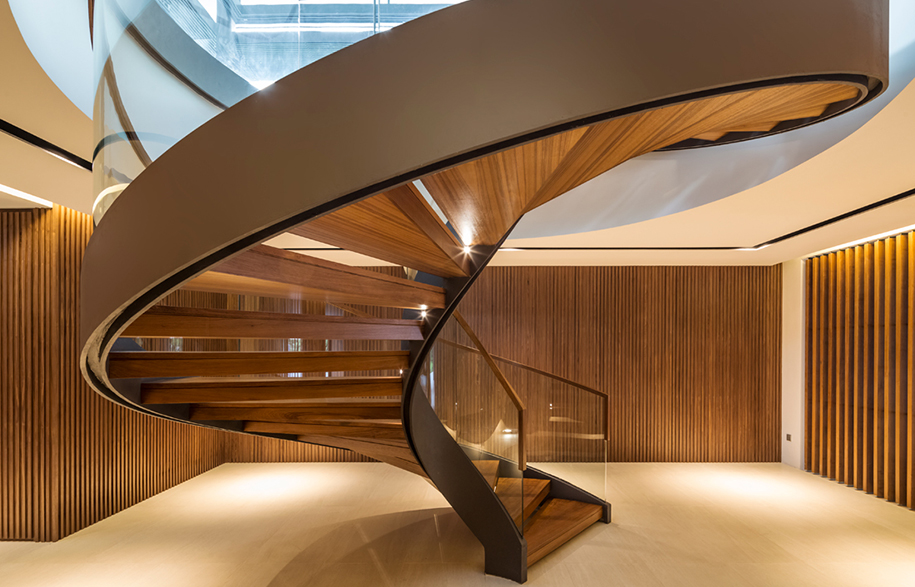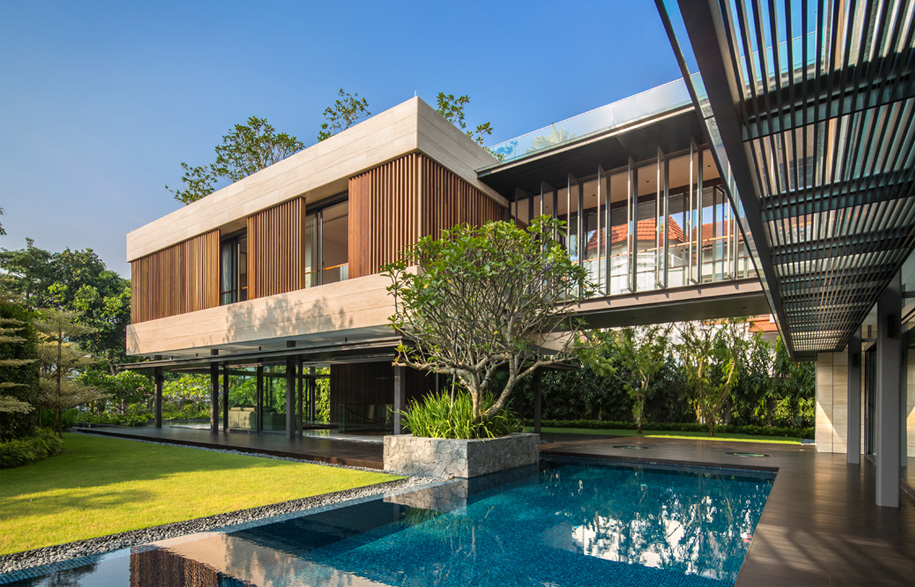For the Ng family, daily homecoming involves a distinct sense of transition from outside to inside, street to home; activity slows down to relative calm.The car returns to a cave-like garage – a granite grotto dramatised quietly by a circular skylight and the associated textural interplay of stone, water, timber and glass.
Beyond the frames of a timber screen opening, a centralised steel and glass spiral staircase then leads one from this below-ground lobby to the rest of the home.
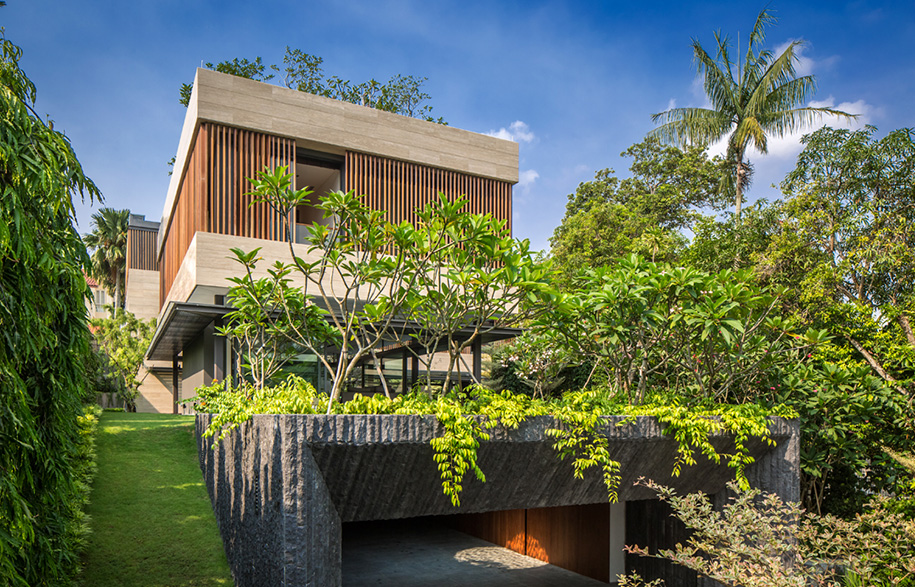
While the family of four had identified a substantial checklist of programmatic requirements (including having an karaoke entertainment room, a leisure room, a steam room and a shared study), their wishes for the character of the home remained relatively open: they desired a house that was luxurious, tropical, and contemporary.
Robin Tan of Wallflower Architecture + Design was first and foremost interested in the ‘luxury’ of finding peace and tranquillity – which he says is not always easy to achieve given the density and urbanity of Singaporean residential estates.
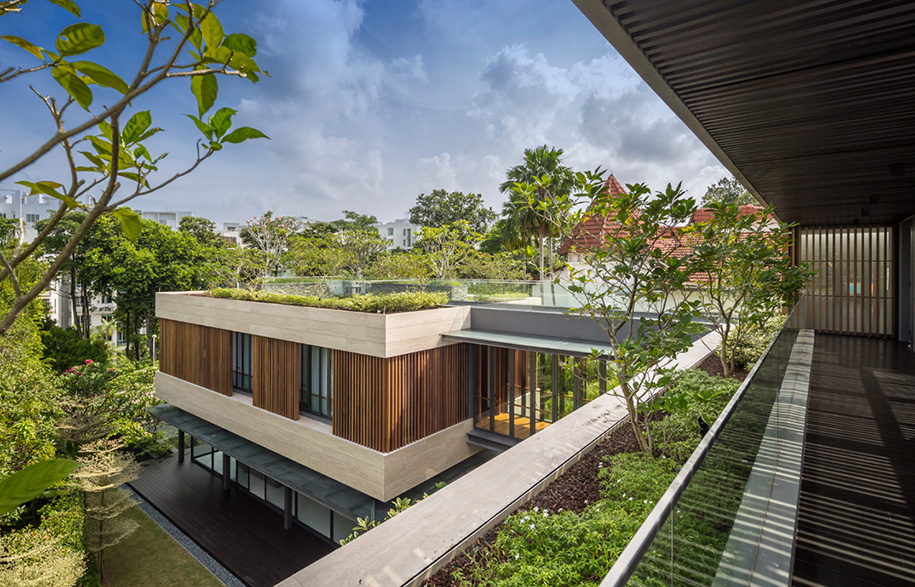
“Our idea of tropical living is a house surrounded by garden. The idea is to create your own inward view,” he says, citing, as an inspiration, the si he yuan – the classical Beijing courtyard house designed to be shielded from the outside environment. While the Chinese housing model is thick-walled and laid out to emphasise Confucian ideals of a harmonised relationship with nature, individualism and meditative tranquillity, Tan is more interested to adapt these qualities to create a sense of comfort, quiet and privacy for the Singaporean house that is surrounded on all sides by neighbouring homes.
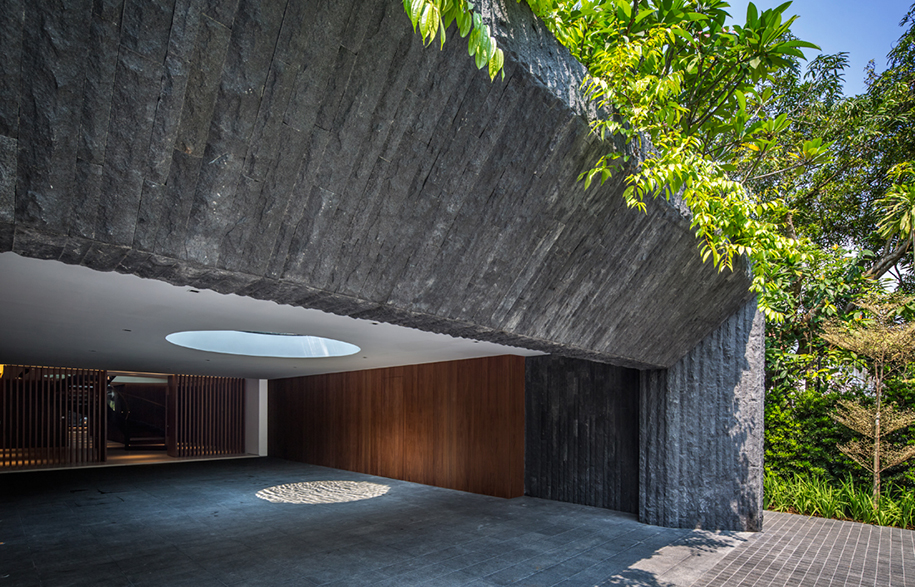
The house sits on an L-shaped site with a narrow frontage, with the land slightly raised behind. Tan saw in the topography an opportunity to camouflage the bulk of a large house, and to create a lush secret garden to screen it from prying eyes.
The solution was to create a basement level and to tuck part of the house underground. “By burying one third of the house below ground, I create a basement level and form this ground (level) built ‘on stilts’,” Tan explains. This results in an architectural composition of two rectangular travertine blocks sitting on slender pilotis, with the common living spaces laid out above ground.
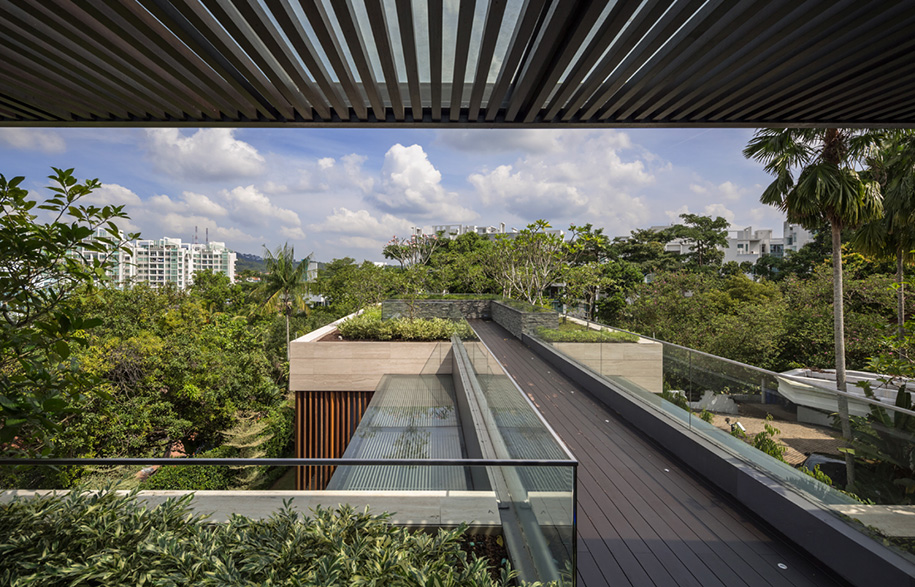
On this ground level, there is a generosity of space – a sense of openness with an intimate relationship with the landscape that gives full enjoyment of Singapore’s tropical climate and year-round greenery.
Tan explains: “This ‘plateau’ ground level was planned to be a space that blended indoor and outdoor, soft-scape and hard-scape. It was to be one space, with several programs, rather than many spaces with determined boundaries and fixed functions. Trees planted heavily around the perimeter form a very private enclosure… Beauty comes from your unique asset which is the land – the land is your beauty.”
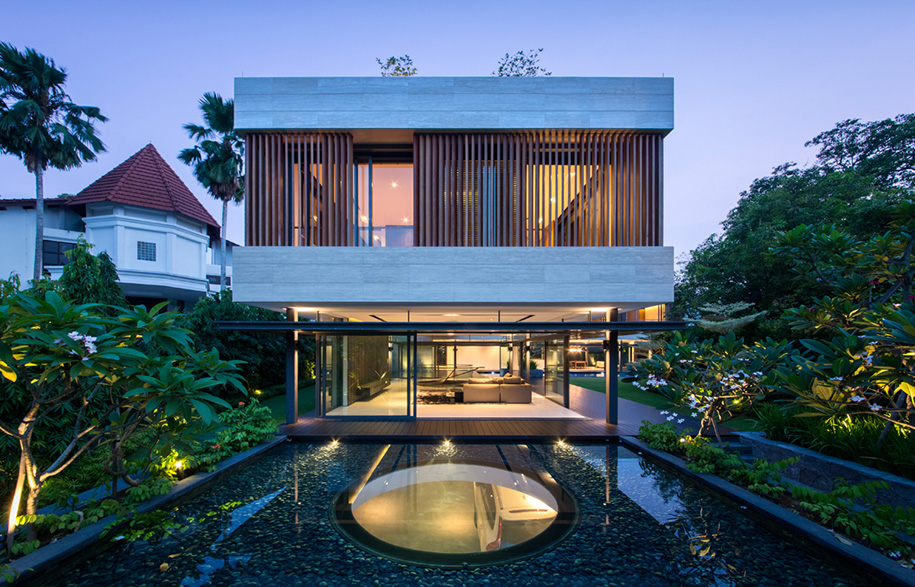
Throughout, Tan has used basic architectural principles of orientation, thermal mass, sun-screening and natural ventilation to create a house suited for the tropics. Every floor is designed to be cross-ventilated, with breezes encouraged to pass unhindered. In the basement, air flows through the large cave-like garage opening, passes through the timber slatted lobby and exits via a open-to-sky garden courtyard at the rear. Above ground, the lifted bedroom blocks are kept passively cool by layers of masonry, air cavities, travertine stone cladding, roof gardens and pergolas.
Windows cut heat entry via low-emission glass and timber sunscreens filter the strong tropical sunlight. When the situation necessitates, the entire home can be closed off to tropical rainstorms or the haze from pollutive burning.
Wallflower Architecture + Design’s Secret Garden House has just received an honourable mention at this year’s SIA Architectural Design Awards.
Wallflower Architecture + Design
wallflower.com.sg
Words by Yvonne Xu.

