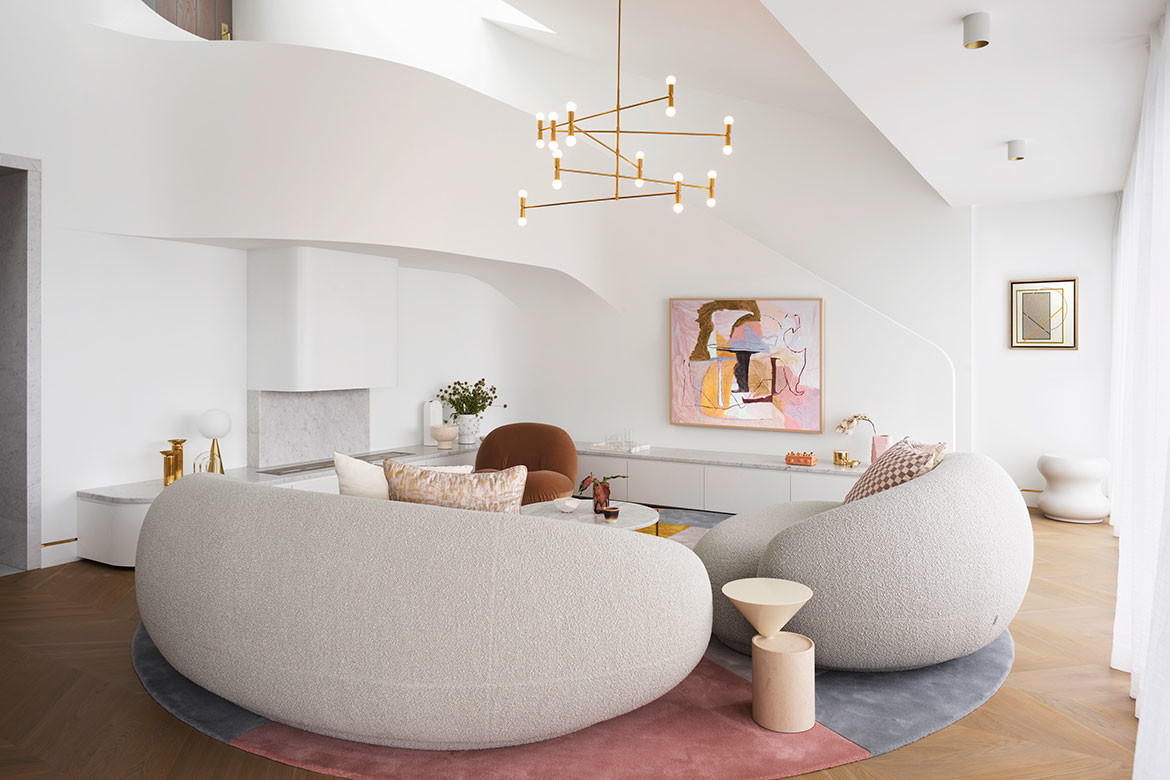Feminine and subtly nuanced, the tones throughout Walsh Bay Penthouse are pastel and complementary, mauve and pink, cream and saffron, yet, there is nothing washed out about the delivery. Rather, these are painterly strokes on the all-white interior, where the sculptural form is celebrated.
Redesigning the interior architecture, Natale made new sense of the home as befitting owners Bella and Lee (plus their two grown sons). Sun-drenched and surrounded by spectacular views, it was the internal functionality that Natale was most interested in: “You get a lot of space that can’t be used in this style of apartment, so I wanted to open it up and make sense of the spaces.”
To this end, the living room, kitchen and dining area are arranged in an open plan that opens to the large deck, as do the boy’s rooms.
In rearranging the house, Natale was able to create a haven: “It was important the upper floor became a suite with a lounge area, where Bella and Lee could have this really luxurious escape.” True to his word, the upper rooms are exquisitely realised.
Chevron oak floors and soft drapes are paired with textured velvets, patterns and Natale’s exceptional eye for furniture/rug combinations. The lounge area for example places two Nepal Armchairs (Criteria) with a Revers Sofa (Ownworld) over a Rateau custom rug (Designer Rugs) and below a Cloud Type 19 pendant (Apparatus Studio).
It is, however, more than the sum of its parts with small details of luxury from the Macy’s quilt to the brass detailing on the column that makes this interior sing. To make this spatially possible, the upper floor needed to be larger and the void at entry level was removed. It also necessitated a shift of the staircase, which now forms a sculptural element in the living area.
Curved and elegantly proportioned, the new staircase profile has been physically extended across the upper portion of the living area. Cut in to form a sharp edge that sweeps down to be continuous with the curved corner of the wall, before tapering off above the fireplace, the sculptural form is both magnificent and unobtrusive. Working in white on white, Natale goes on to create echoes of the curve with cabinetry, artworks and the fireplace itself with marble introduced to shift the palette ever so slightly.
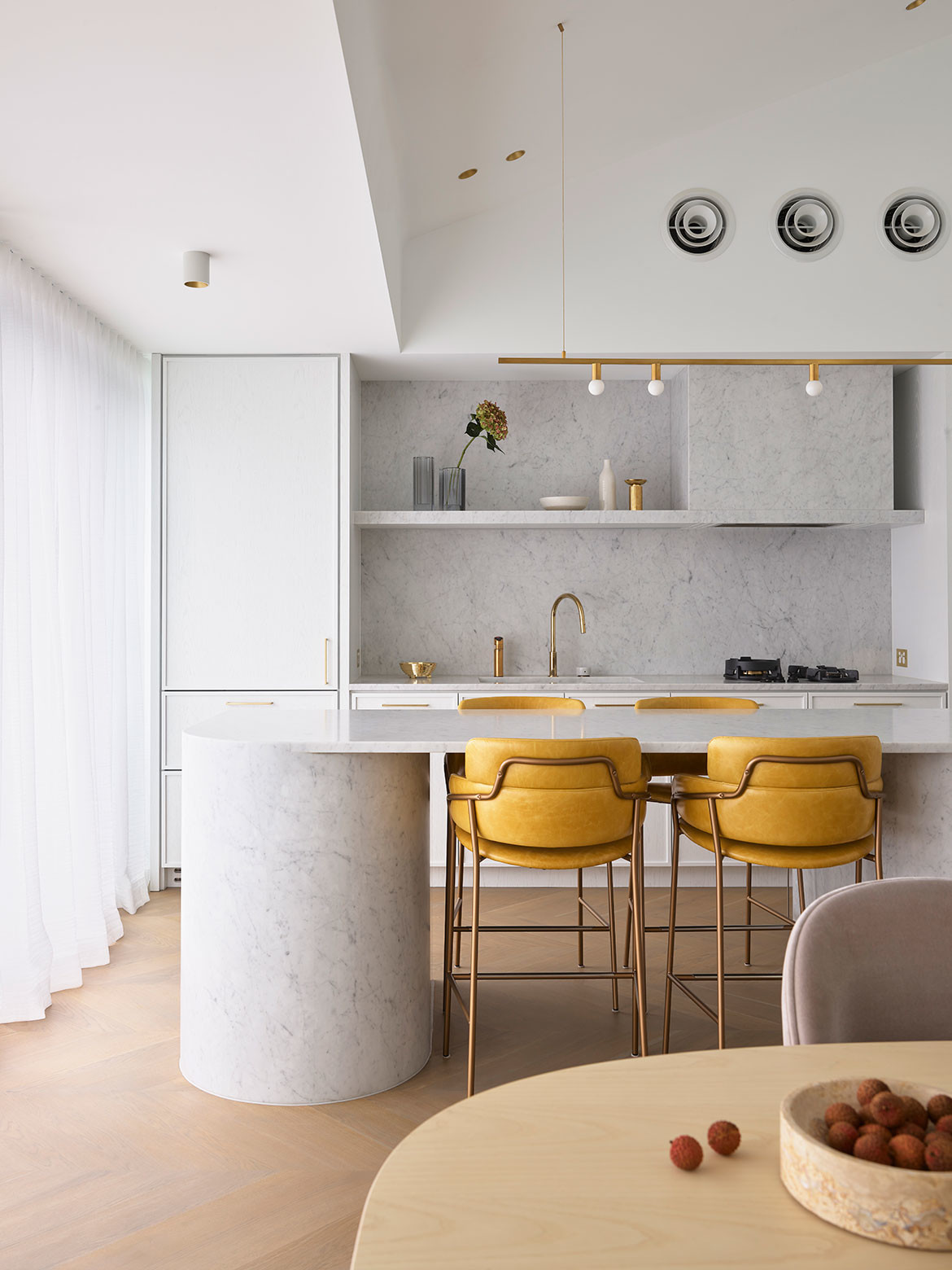
Colour is introduced in layers with the round and magnificent Despres custom rug (Designer Rugs) in yellows, pinks and greys taking centre stage. Curved furniture in white including the Julep sofa and Chaise Lounge (Stylecraft) are paired with the Pacha Lounge (Ownworld) chair in a warm taupe shade, which is picked up in the patterned cushions. Pale pink or coral ceramics and brass objects add further touches of colour, which is amplified in the Lambert and Fills Dot 14 pendant (Living Edge).
Related: This penthouse has its sights set on sails
The colours of the rug are again repeated in the dining area with desert taupe and mauvish grey upholstered Beetle Chairs (Ownworld) softened further by a Lunar dining table in ash (Living Edge). The yellow of the rug is revisited in the terrifically comfortable Strike counter height stools (Ownworld). Rather than compress the kitchen for more room in the dining area, Natale has designed the kitchen island as a table with seating on both sides. It is a clever solution as it gives the whole open-plan a sense of balance, while acknowledging the needs of the family.
The huge decks have not been overlooked, with Togo chairs (Domo) turning the lower bedrooms into relaxed spaces with a comfortable to take in the view. On the decks themselves, scale has been considered well with Riviera Bar Table and Stools (Ke-Zu) on the upper terrace paired with a Serpentine settee and carver combination (Domo). The lower terrace is more expressly for entertaining with settings including Heaven Dining table and chairs, and Heaven coffee table and lounges (all Ke-Zu).
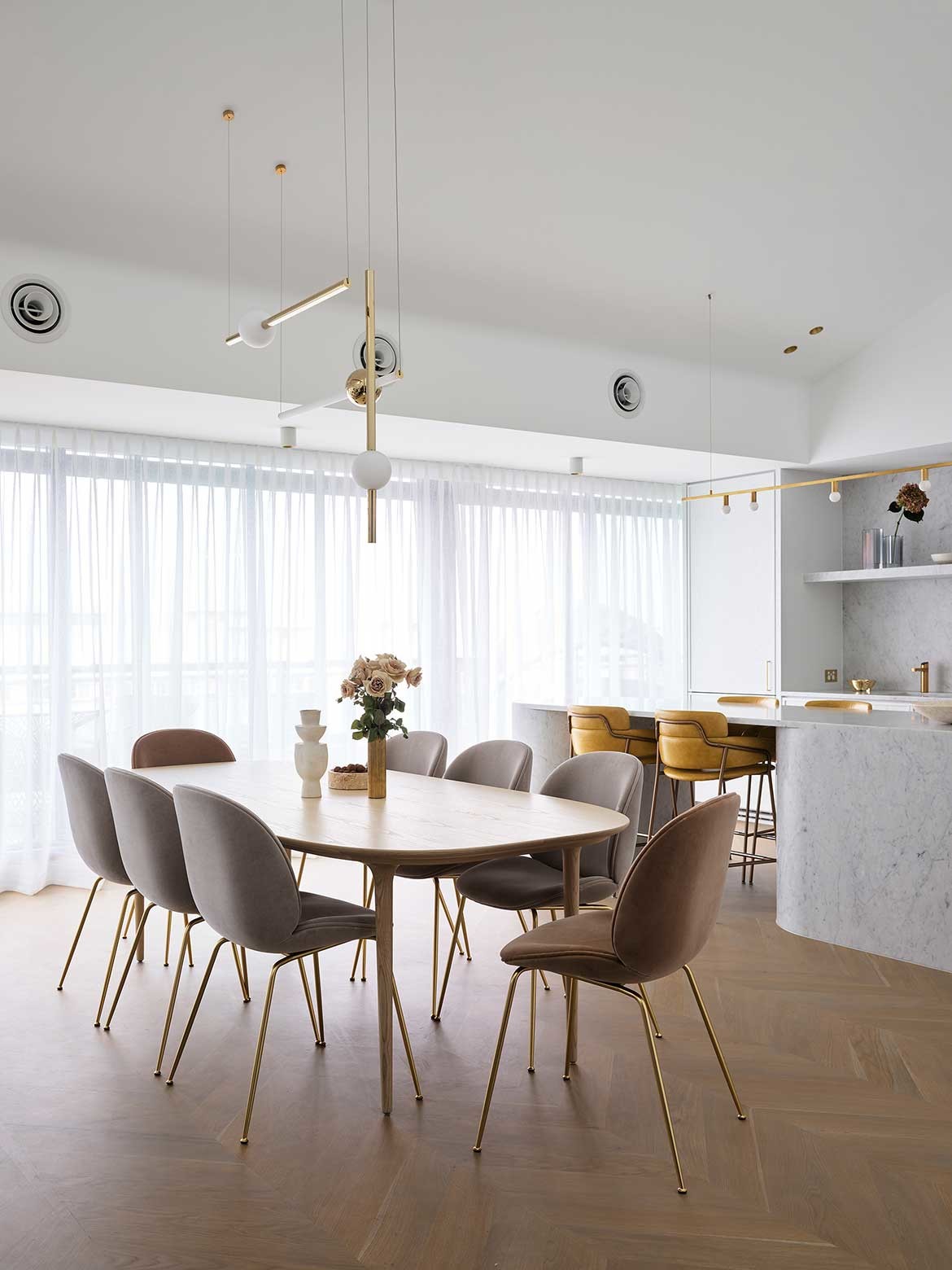
There is an understated elegance to his home that is both soft and sculptural, with tonal balance and spatial resolution. Glamorous on one hand, while suited to a family on the other. All of this aside, it is a serene and calming space that is utterly gorgeous. This project features in Greg Natale’s new book The Layered Interior by Rizzoli.
Project details
Interior design – Greg Natale
Photography – Anson Smart
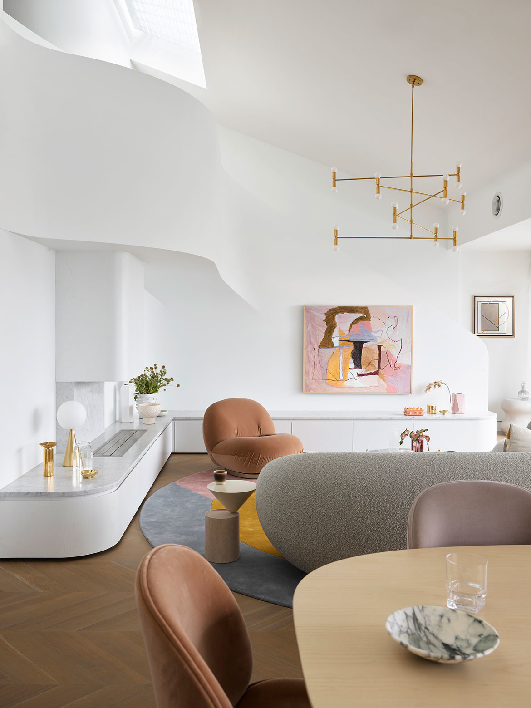
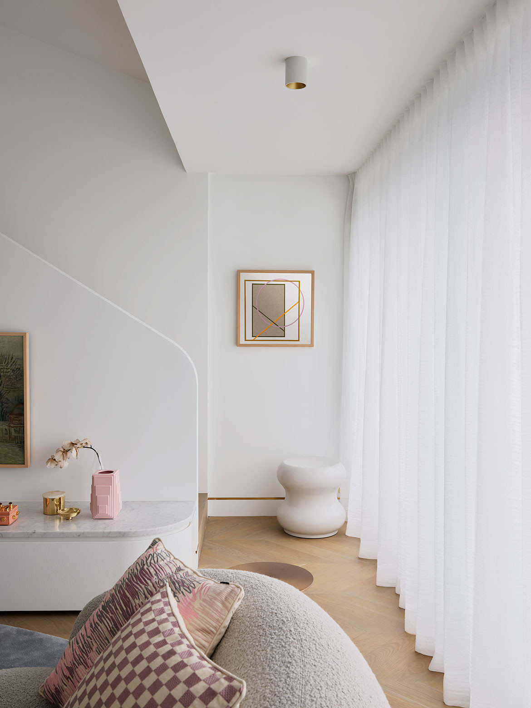
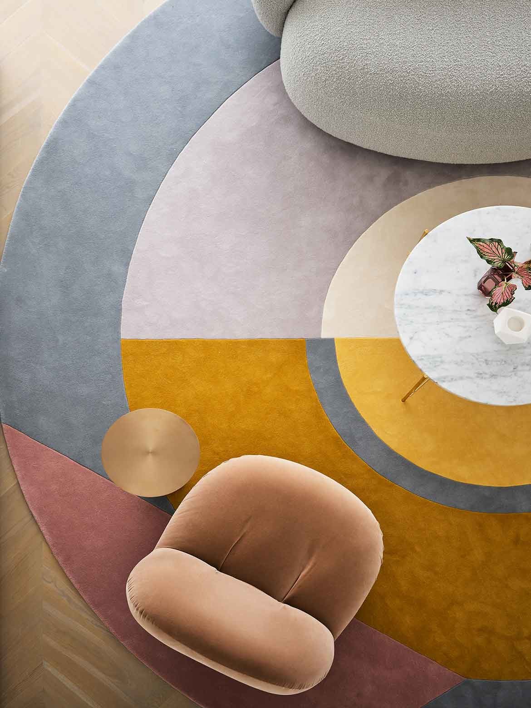
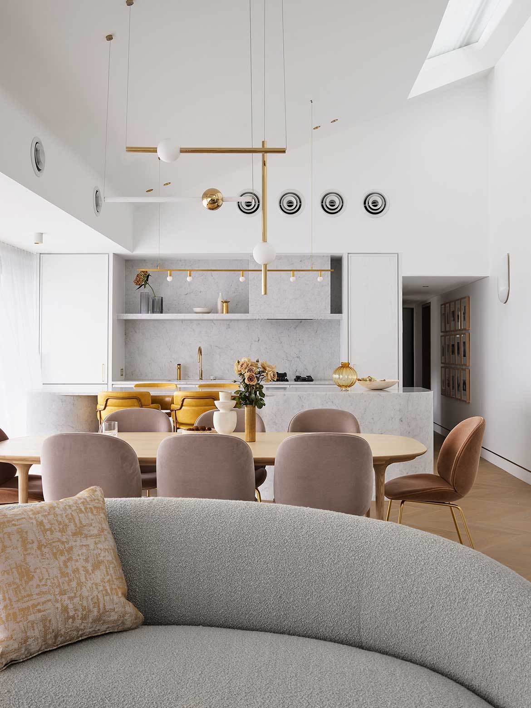
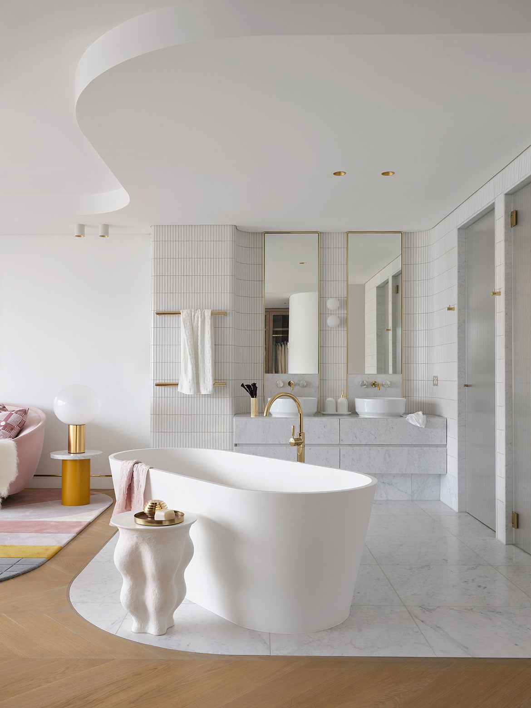
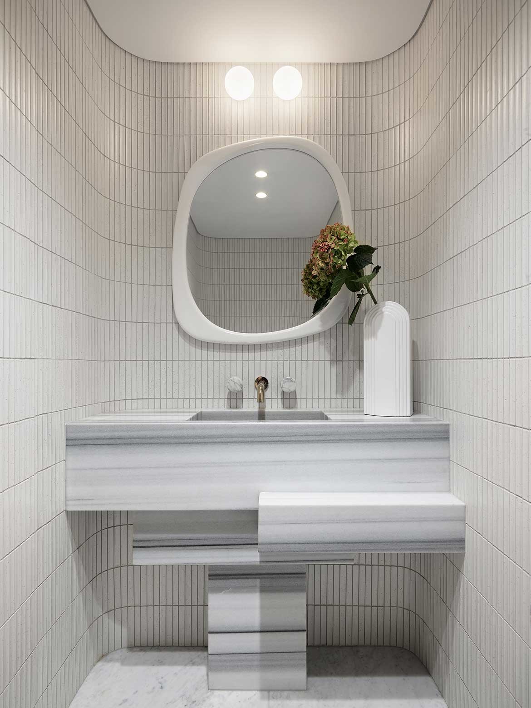
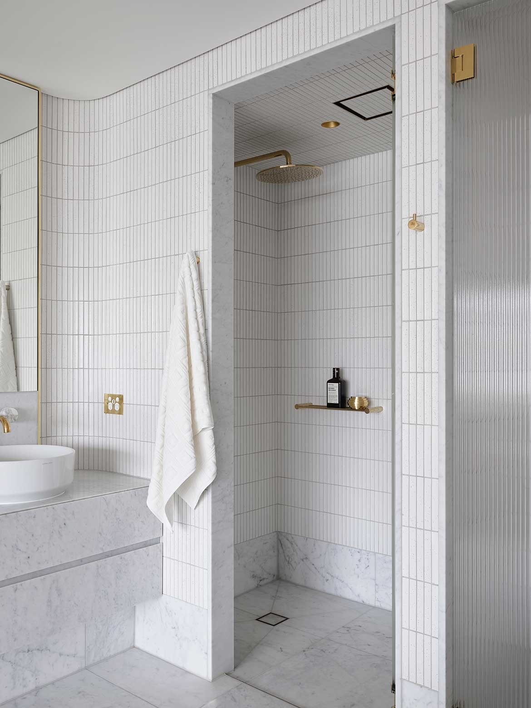
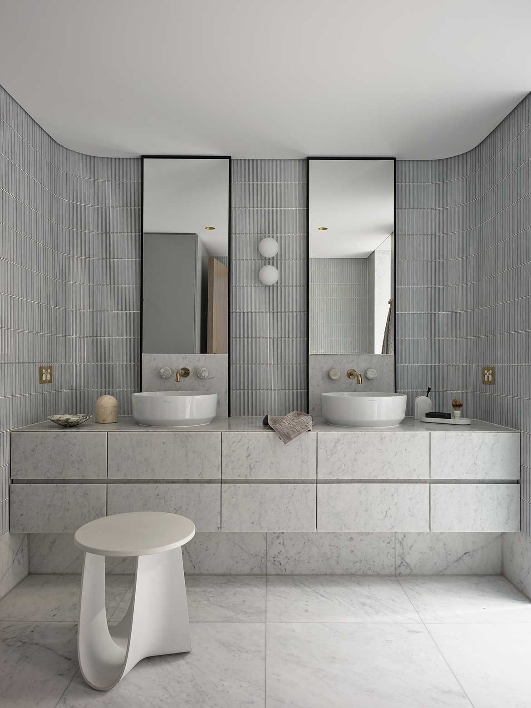
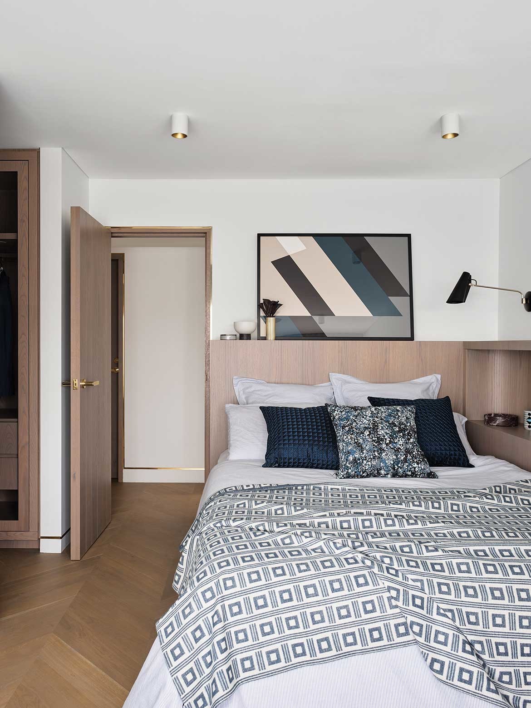
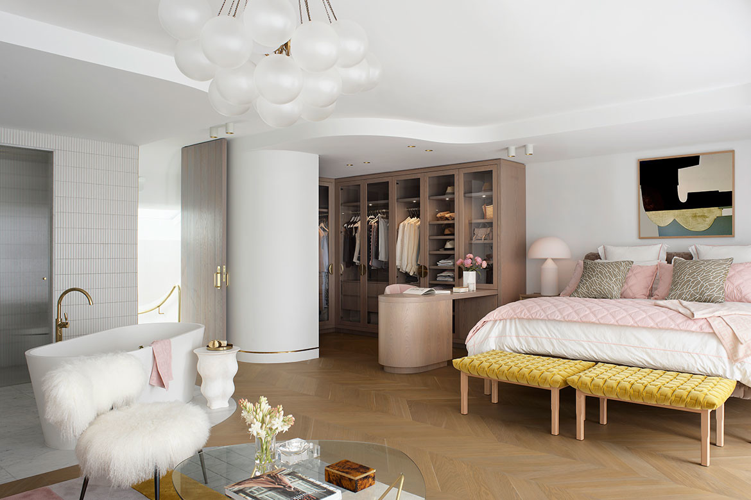
We think you might like this story on GOLDEN, a triple-threat home in the sky.

