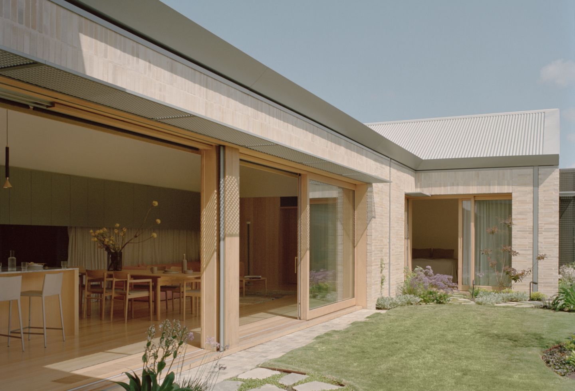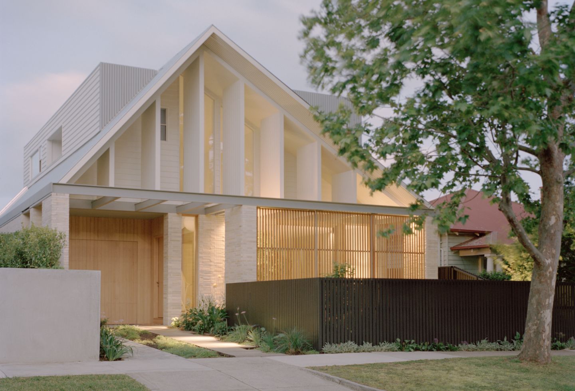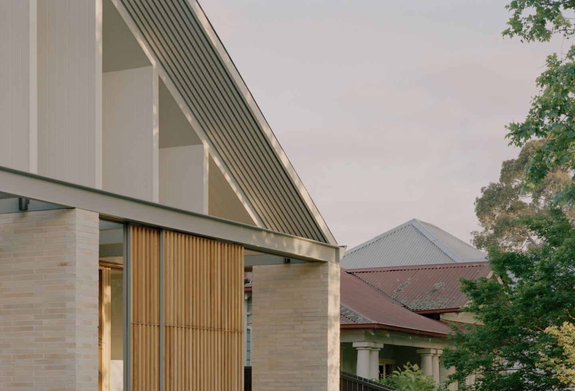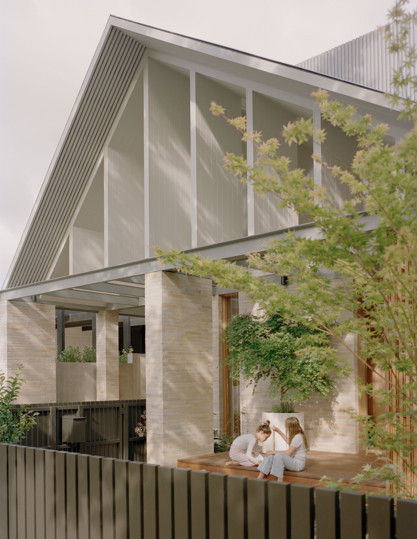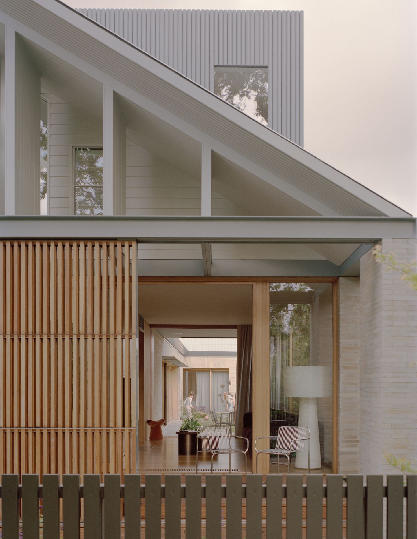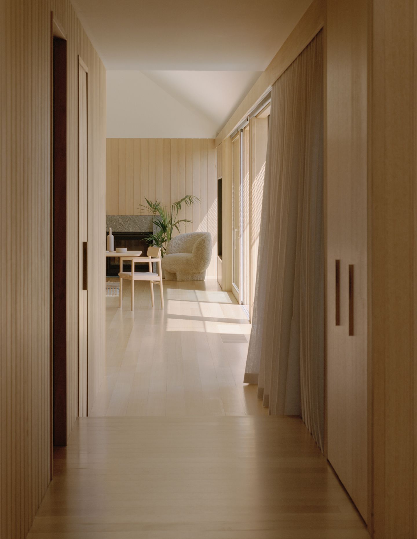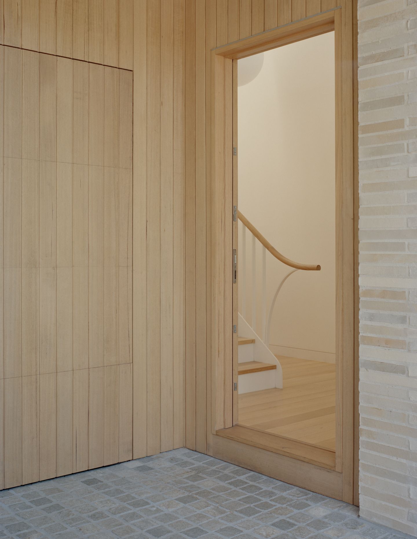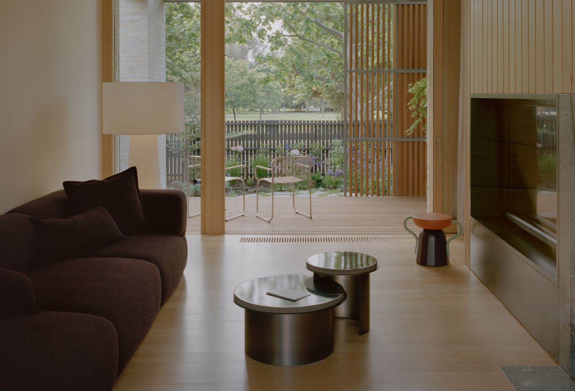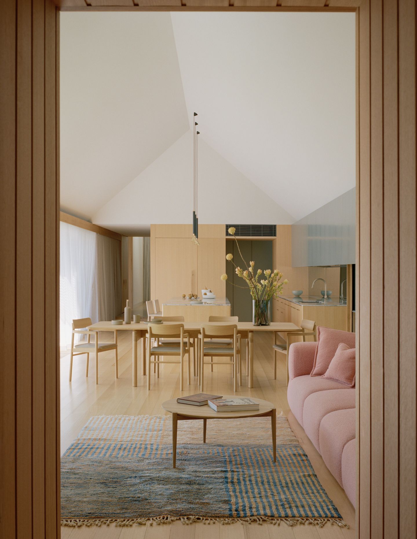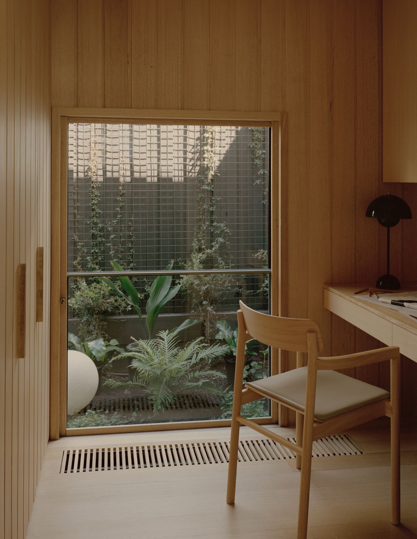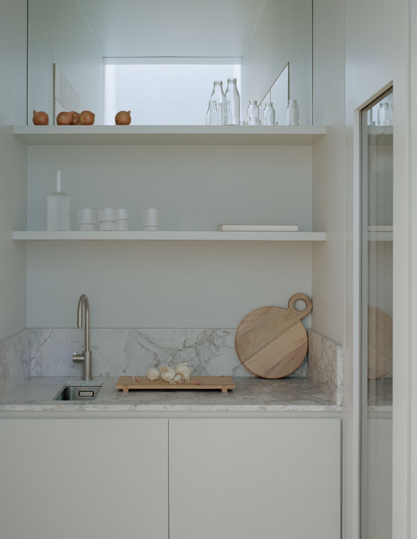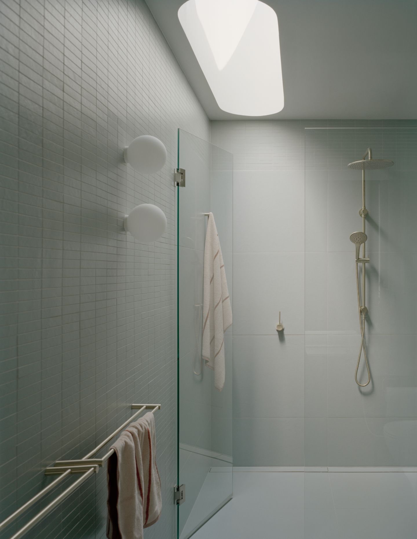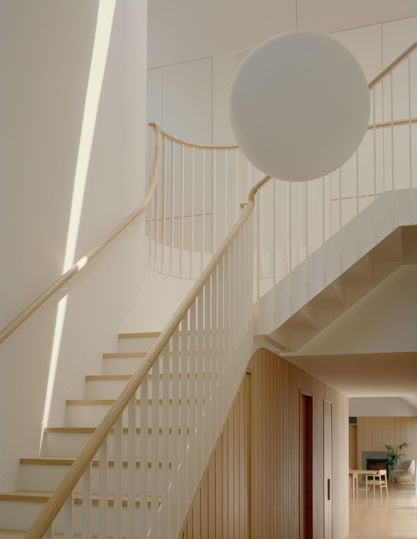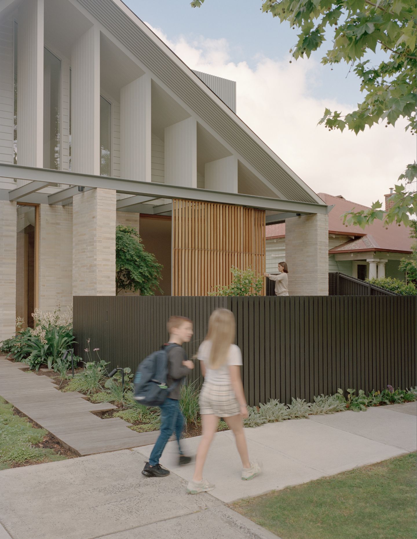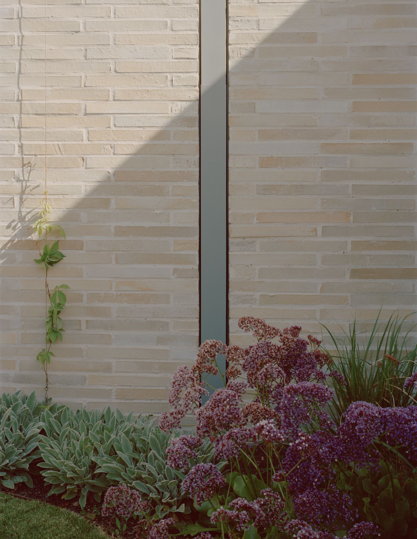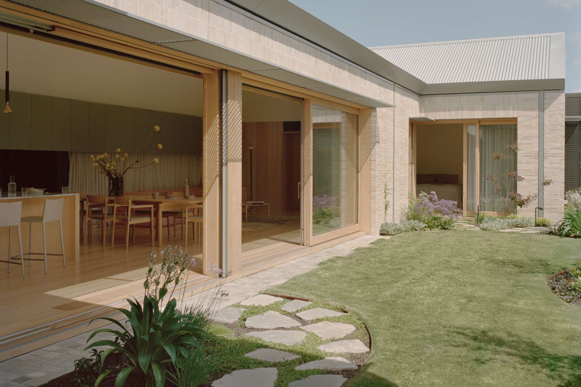At the heart of its design, Gable Park was crafted for a couple and their three young children. Weaver+Co Architects were enlisted to create a family home in Yarraville, with a focus on connecting to the park across the street.
The old weatherboard house on the site was beyond repair, so, in the rebuild, Martyn Weaver wanted to respect the nearby older period dwellings with prominent roof forms, front setbacks and verandas. “We felt a sense of responsibility; we wanted the new house to fit in with its surroundings and make a positive contribution to the neighbourhood,” says the architect.
“We proposed a sympathetic design [with] a tapering roof form,” Weaver continues. “Colours and materials were selected to connect to the surrounding context and fit comfortably in place.”
Gable Park, with its light and textural design, sets its narrative on the street. A low, dark fence is juxtaposed the welcoming home beyond, defining the beginning of private space and enclosing the front yard.
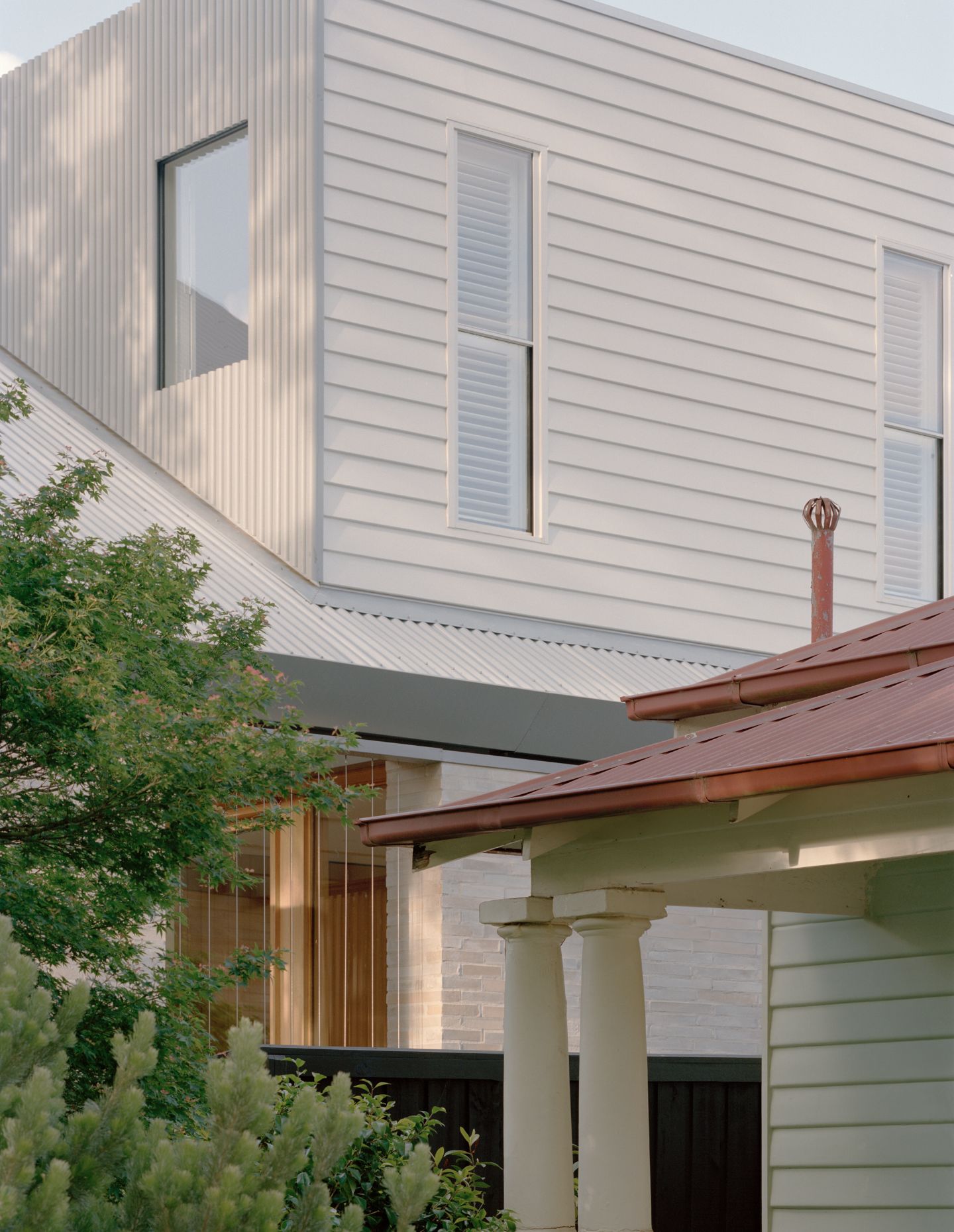
A small deck allows for a moment to pause and watch the world go by. Dappled light from overhanging foliage immerses the house in its environment. Slatted sliding doors open the interior to the street, bringing in light and green glimpses of the element the clients loved about the location – and all while offering a deep viewpoint through to the internal courtyard.
Sustainability drove the approach to materials – sourced locally, made thicker and well-sealed to perform better – with underslab insulation, strategically placed verandas and overhangs for shading, and the addition of underground water tanks, indoor rainwater use and solar panels.
An intimate living room is located at the entry, a spot for the parents to sit and watch over the children in the yard. This room links to the rest of the ground floor through the internal courtyard planted with lush and textural foliage by Ben Scott Garden Design. An al fresco dining space is then situated right beside the open-plan kitchen, dining and living room.
Here, a pitched roof creates height, with doors sliding entirely open. “With a minimal design, we felt a variety of heights and sizes of spaces was important to make the space and light itself the point of interest as opposed to trying to introduce a whole lot of materials and objects,” says the architect.
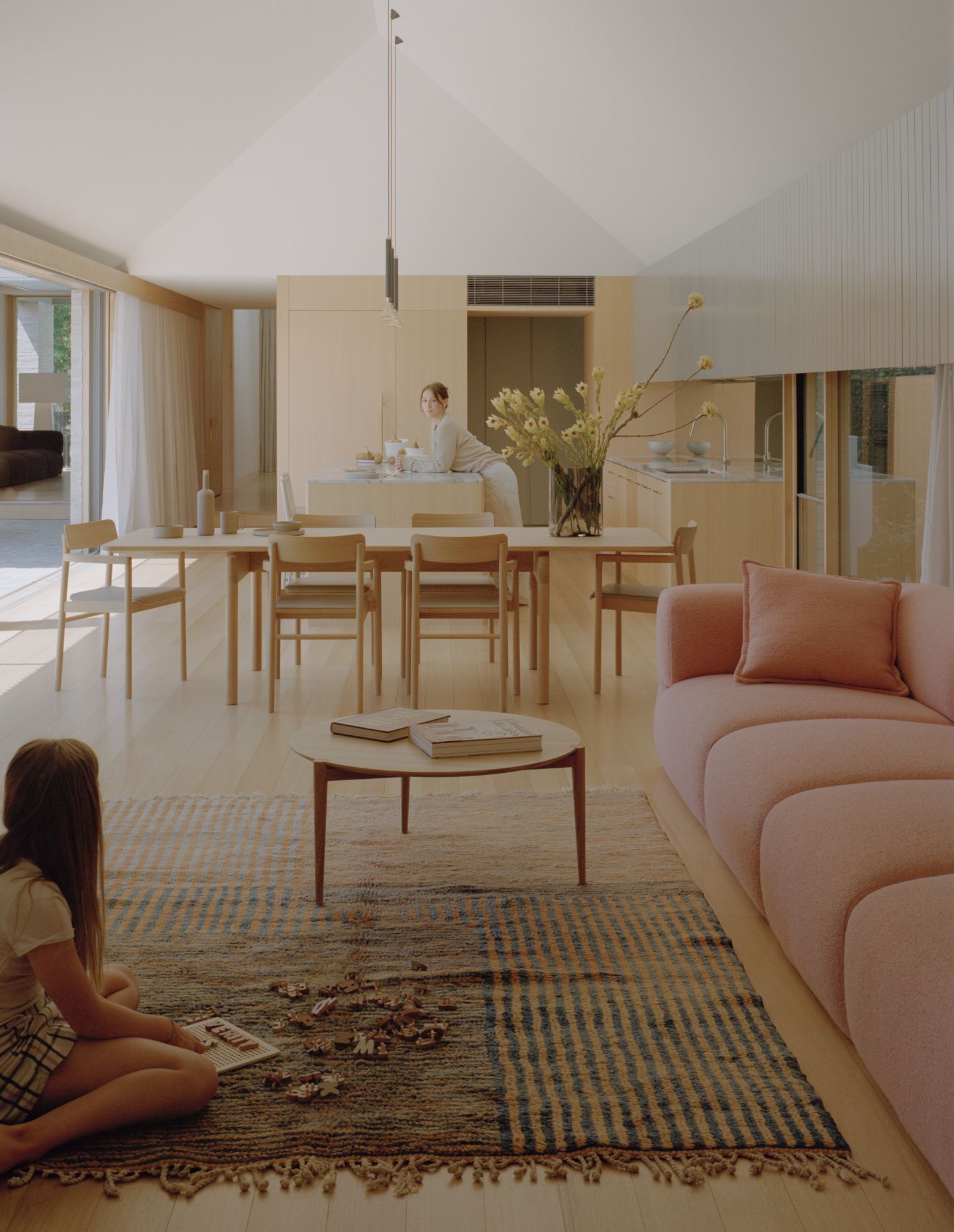
A plush pink ‘Puffalo’ Modular Sofa by Ross Didier and a Moroccan Amazigh rug offer softness to the timber that adorns the walls and floors. They provide a spot to soak in the courtyard views, with northerly aspects welcoming the sun all day.
Continuing the push and pull of public and private spaces, the main bedroom is tucked away at the rear of the ground floor with a light-filled ensuite. And a grand staircase with a continuous line of handle journeys upstairs, where the children’s bedrooms are located.
Weaver+Co has created moments of intrigue to connect to the local landscape. Curved and coloured bathroom vanities are matched to the vistas – downstairs, green mirrors the foliage, while upstairs a red tone echoes the roof of the neighbour’s house. “The curved vanity legs and rounded skylight openings are examples of the use of curves in details to bring a softness and subtle comfort to the private spaces,” adds Weaver.
Repeatedly throughout Gable Park, the architects were tasked with opening while creating privacy and a retreat for the family. As Weaver concludes, “the design brings into focus space, light and connecting with the natural environment around us. These things are always there; they just need some help to be really seen.”
Weaver+Co Architects
weaverandco.com.au
Photography
Tasha Tylee
Landscape Design
Ben Scott Garden Design
Furniture Selection
Lucy Marczyk Design Studio
