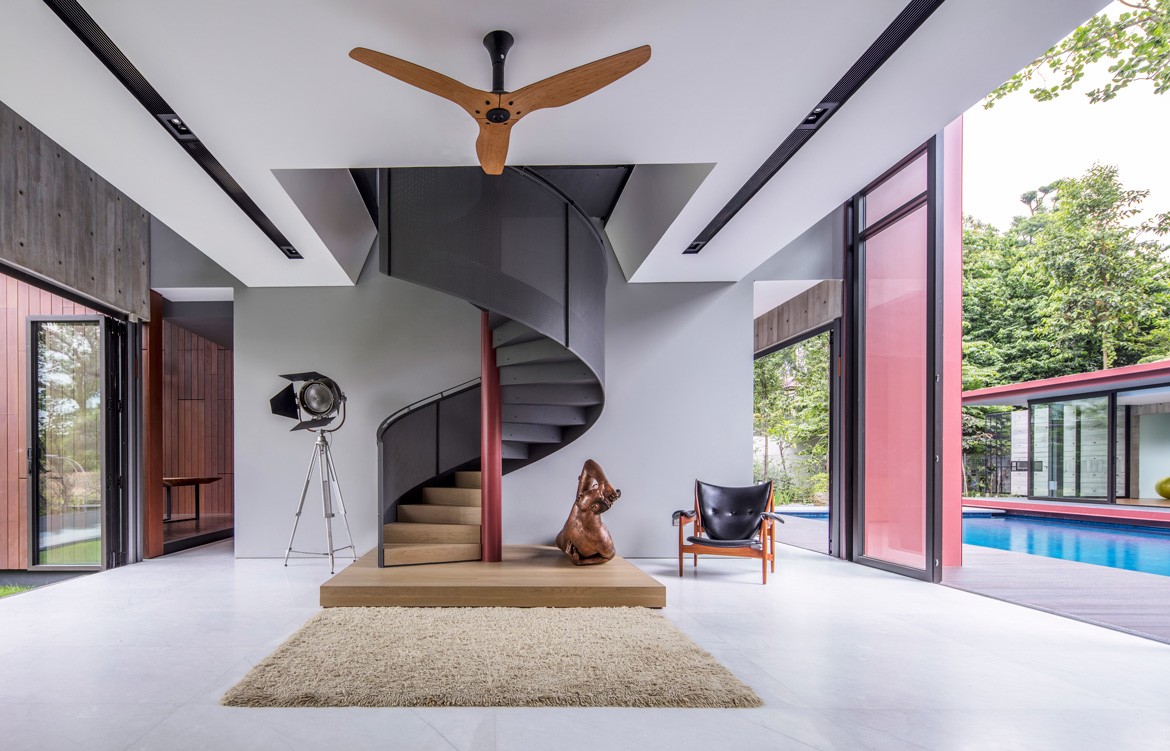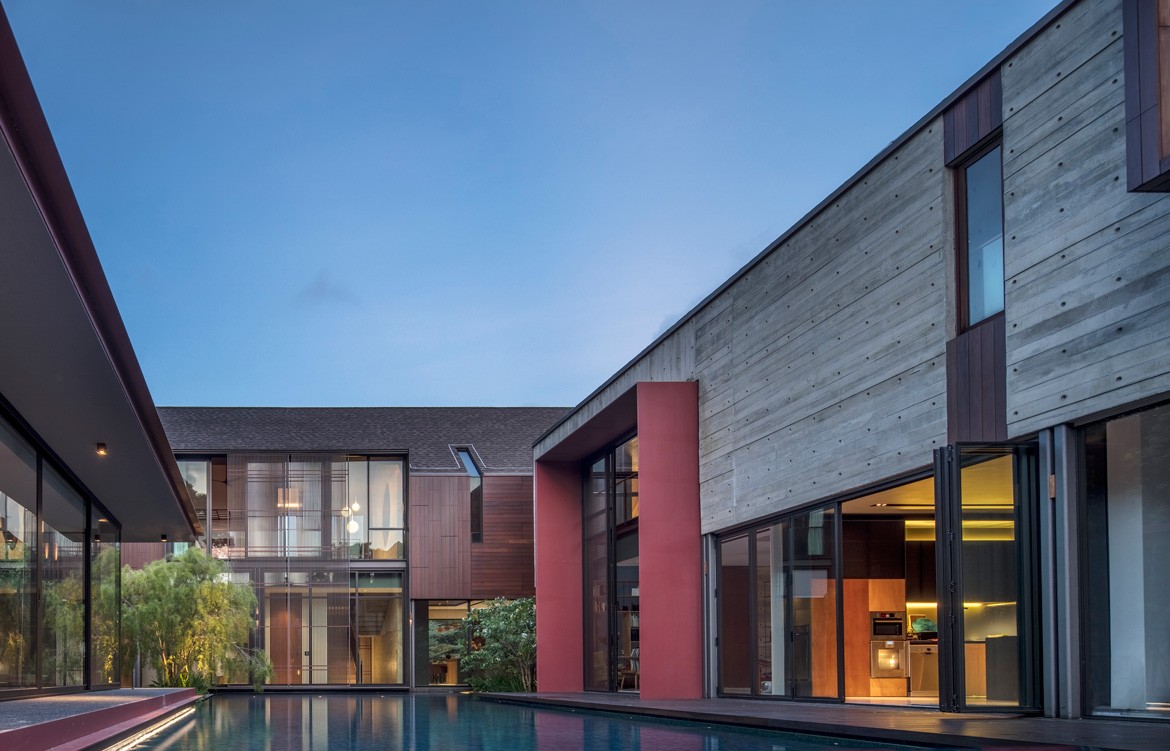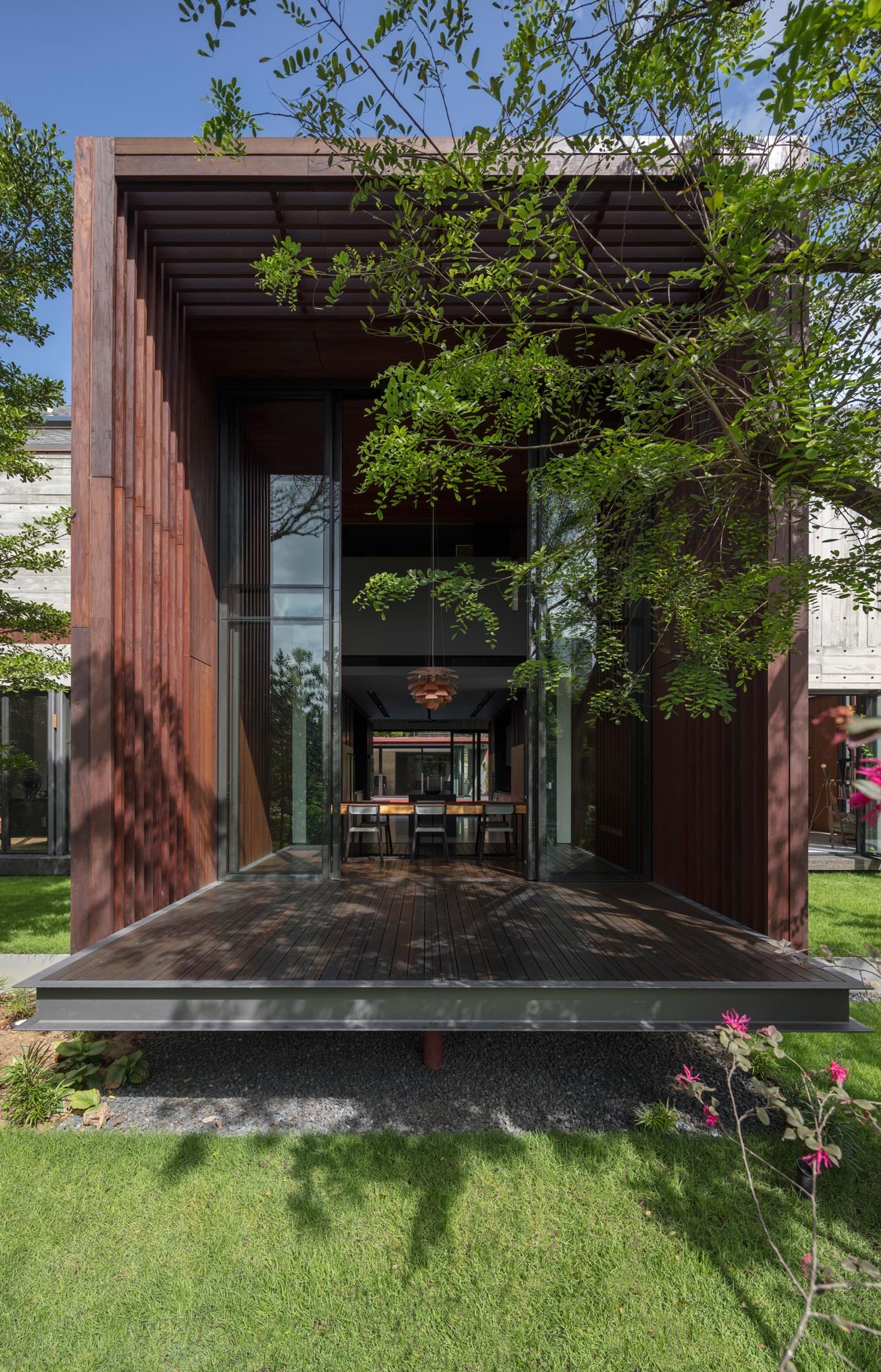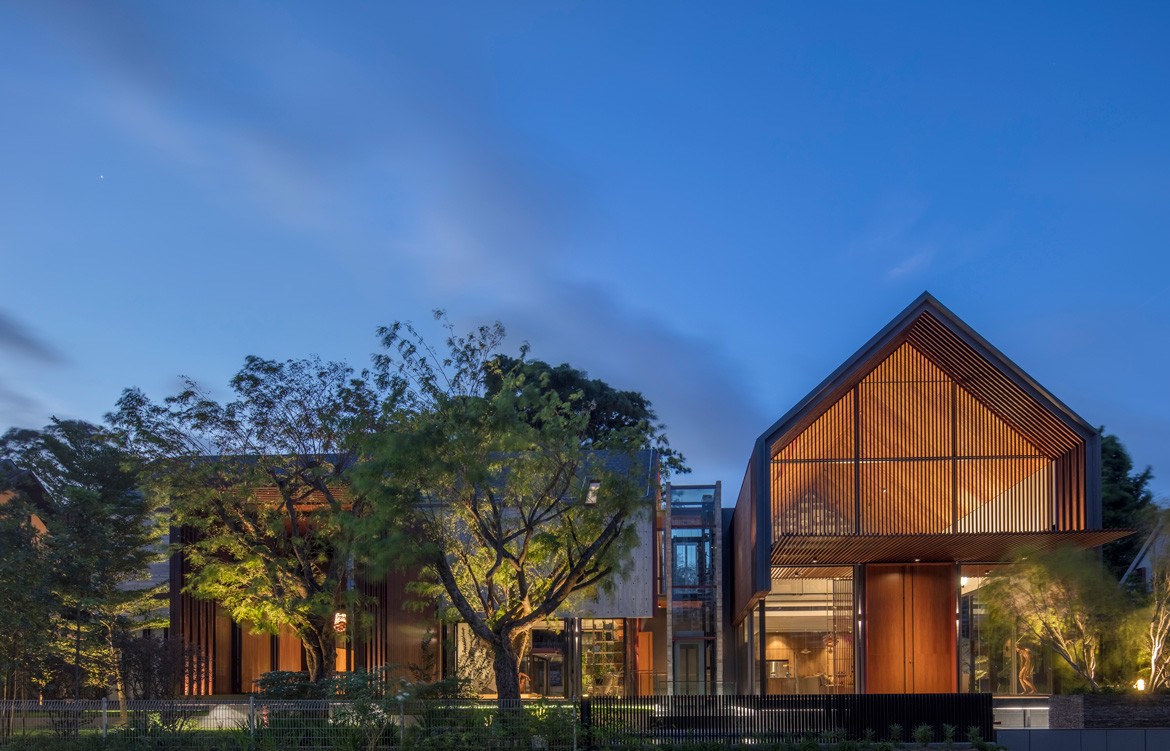Primitive Hut is an architectural concept wherein which the relationship between humans and their environment is seen as the driving force behind the design and build. And it’s a concept that the team at RT+Q Architects in Singapore drew on heavily when working on House With Shadows. Directors Rene Tan and TK Quek, and project architect Melvin Keng, at explored the dynamics between an assemblage of primary residential building forms and their surrounding garden spaces.
Housing multiple generations of the one family, this barn-like building opens up and responds to the interplay of light, wind and views of the surrounding landscape of the site and the distant views beyond. The house reacts to the surrounding series of gardens in a way that intrinsically links the built forms and the landscape elements. These ideas of symbiosis are expressed in the delicate patterns of shadows cast by light filtering through the various forms of screening along the building’s edges and in the careful framing of landscape elements through projected portals and strip windows cut into the house’s façade. The act of lifting the main body of the house to the second story so that the ground floor is highly permeable to the landscape, creates an environment in which the building and its gardens seem to exist in a symbiotic relationship with each other on the site.
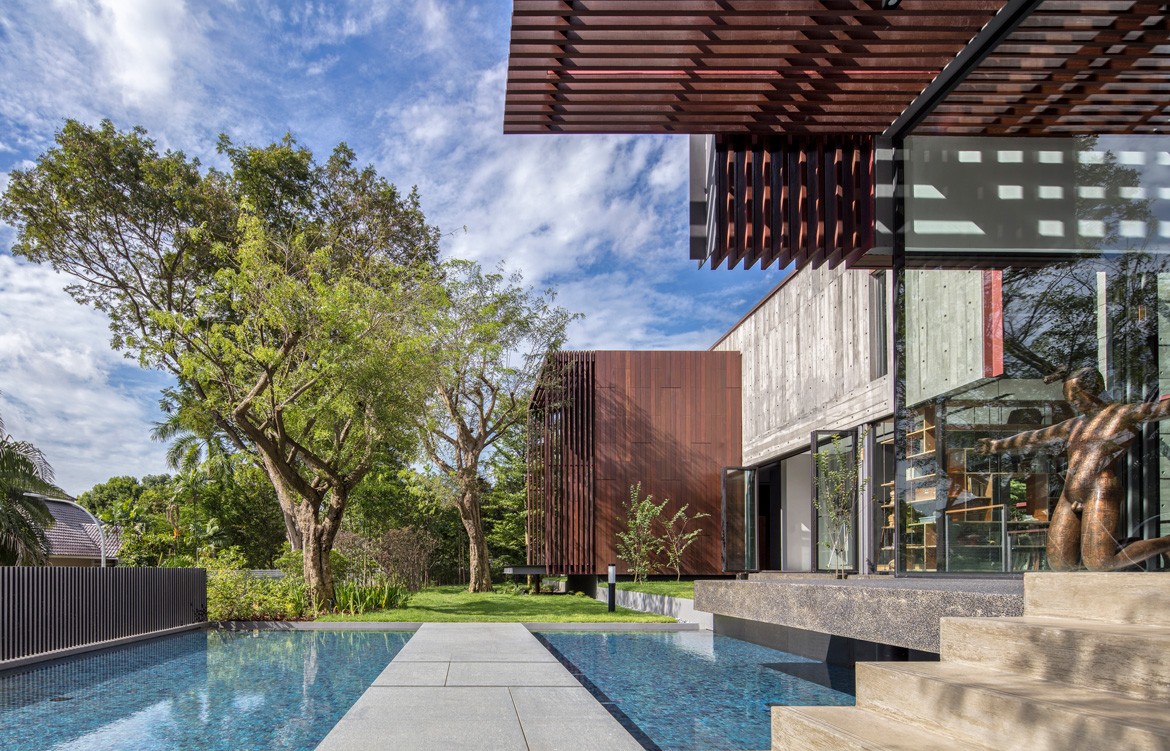
The owners of this 20,000-square-foot plot in a prestigious neighbourhood in the West Central area of Singapore are a multi-generational family comprising grandparents, their daughter and their grandchildren.
The son-in-law, who happens to be a landscape designer, conceived the design of the external spaces from the onset of the project. Melvin Keng from RT+Q explains, “In this project, we worked with the concept that the landscape be the driver of how the architecture sits on the site… the garden spaces are thematic according to the uses.” A front garden, which Melvin refers to as “the secret garden”, is a romantic space which feels like a private clearing in a forest. Much of its character comes from the umbrella of a few 30-year-old roadside shade trees that were to be felled during the project and were transplanted here to screen the house from the road and enclose this serene and reflective space.
The centre of the home is cooled down with a water garden which extends beyond the notion of a swimming pool into a large body of water with bridges crossing over it; above which the surrounding buildings appear to float. Thirdly, a side garden brings in exotic influences in the design with a distinctly Japanese theme. This asymmetrical garden with a central koi pond uses a selection of extremely soft and flowing plants and trees that blow lightly in the wind to give the garden its sense of tranquillity.
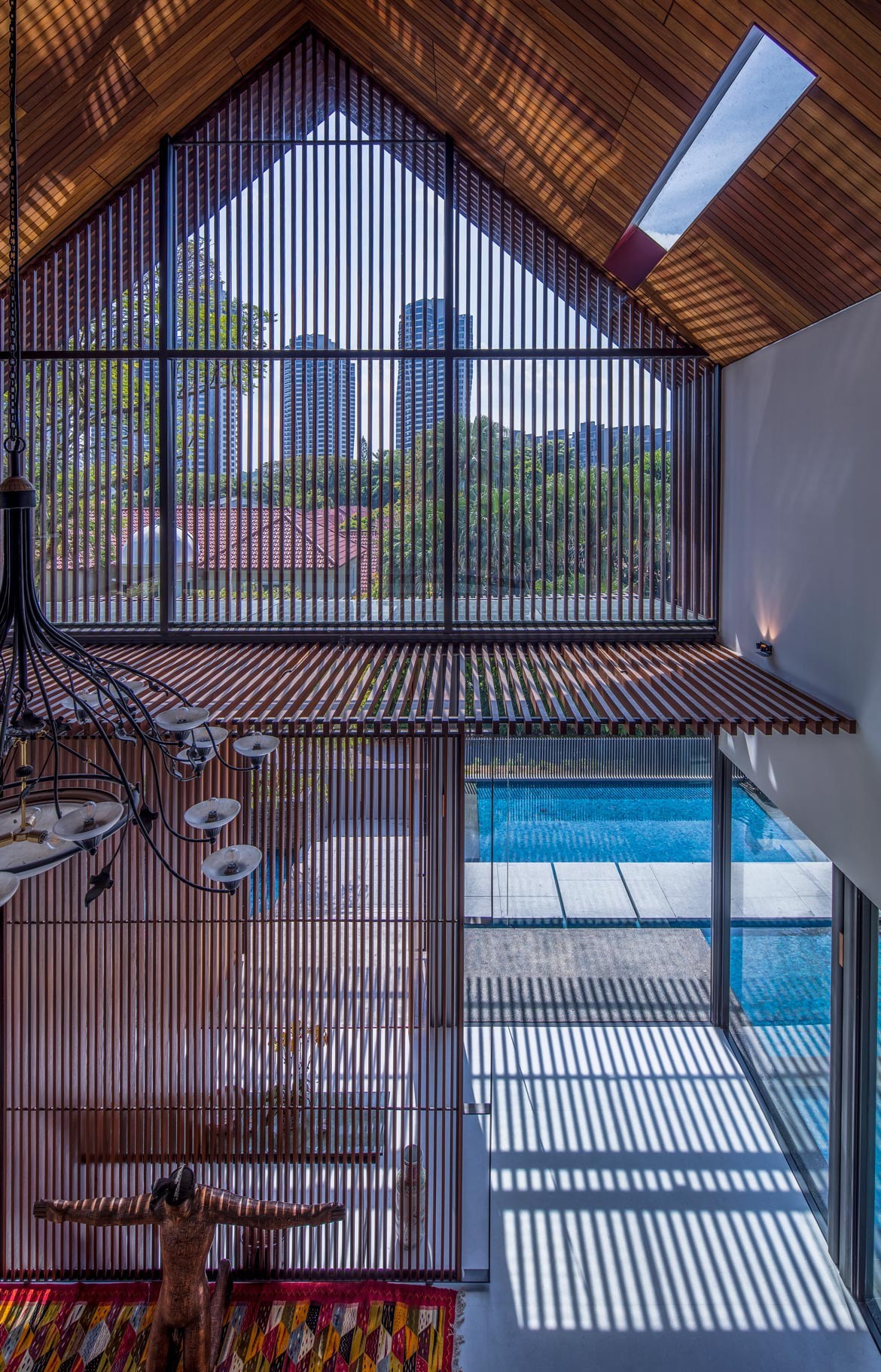
The house is likewise broken up into three main zones which are expressed as pavilions with barn-like forms and relate to these three gardens. The pavilions are differentiated from each other through their material use and orientation, forming an asymmetrical T-shape. A main public pavilion greets visitors from the front of the house sharing common areas to the extended family; a living room, dining and kitchen, and a large family room on the second storey which overlooks the double-volume living area below. While this pavilion is cladded mostly in Chengal Timber, the lower level is completely glassed in so that it simultaneously enjoys views into all three gardens. The daughter’s pavilion is clad in cast-in-form concrete which is expressed as an impossibly light material, almost resembling the lightness of wood itself in its application.
A third zone to the side of the main pavilion houses the master suite and relates directly to the Japanese themed garden. To amplify the experience of the garden, the designers have introduced a large enclosed porch, surrounded by sliding vertical timber screens, reminiscent of a traditional Japanese veranda or engawa from which to enjoy the views of nature.
Throughout the house, the hand of the designer can be felt through the highly crafted details. “All the details are our idea of expressing joints,” explains Melvin, “we like to show how things go together.” The architects customised and detailed all elements of the house, controlling even the detailing of integrated light fittings, railings, and electrical switches, which became elements of design in themselves.
Toeing the line between rustic, unpolished materials and intricate joinery, these details reflect the overall design intent in the house: to be inspired by – and in harmony with – nature.
