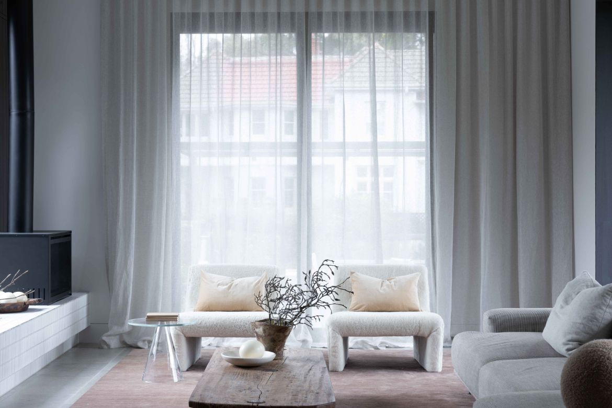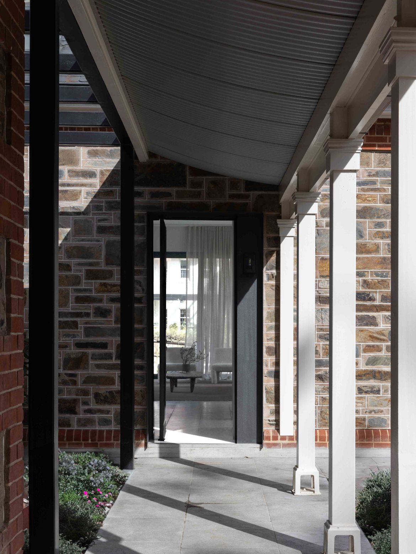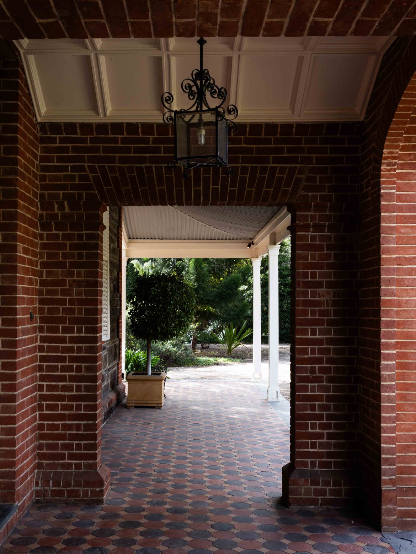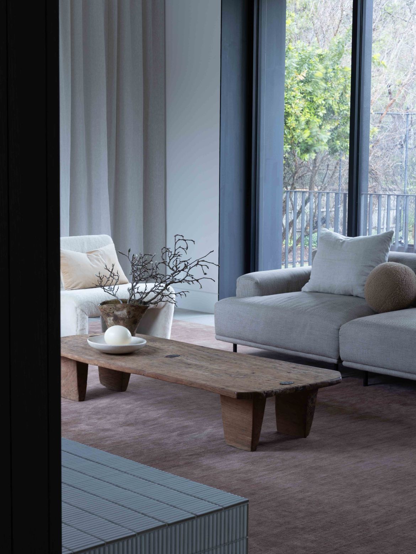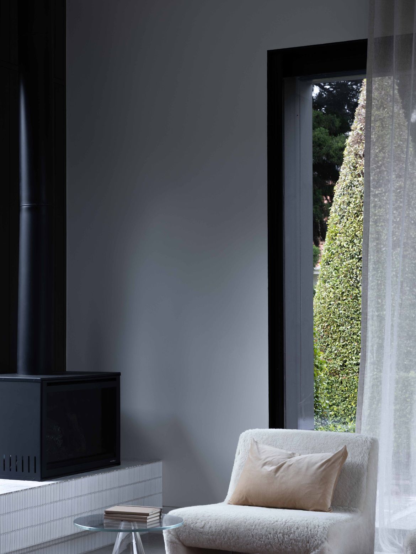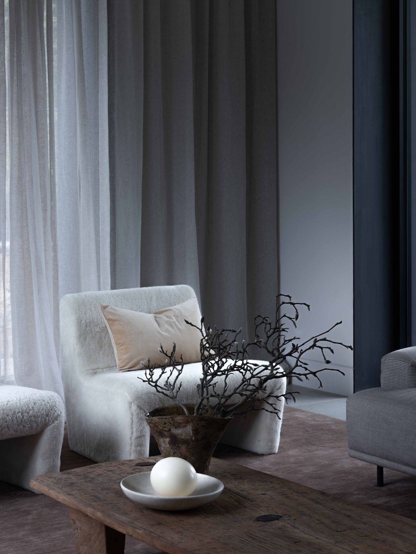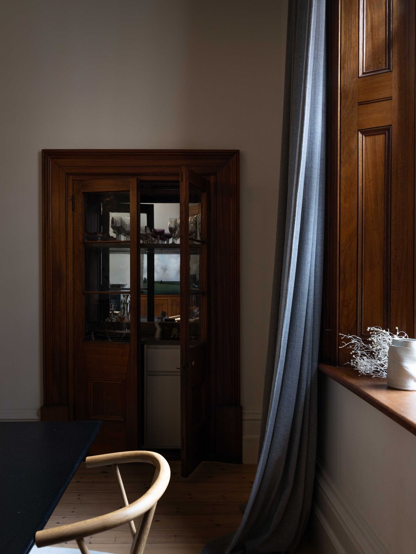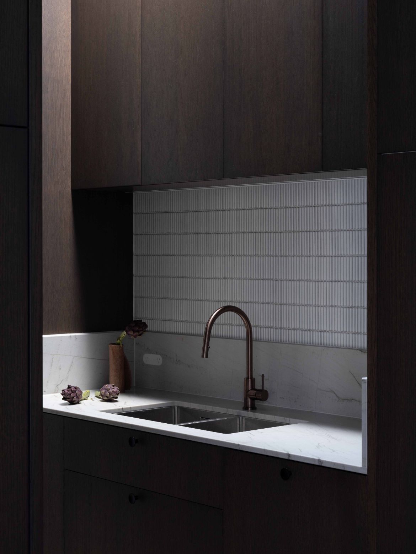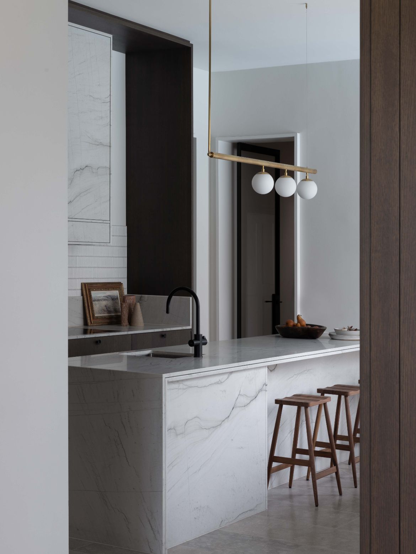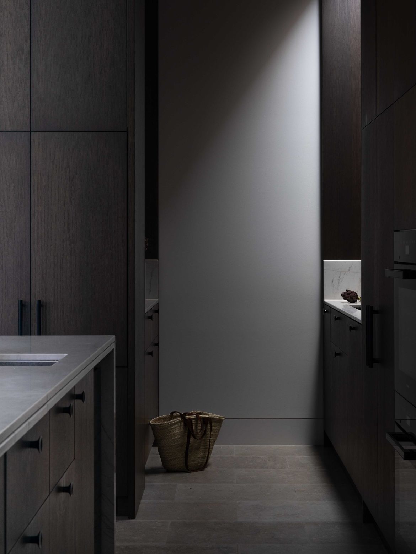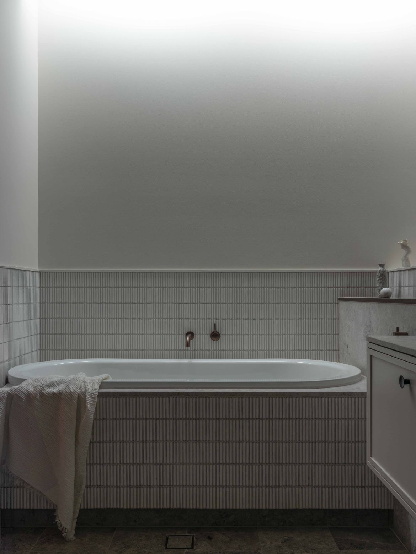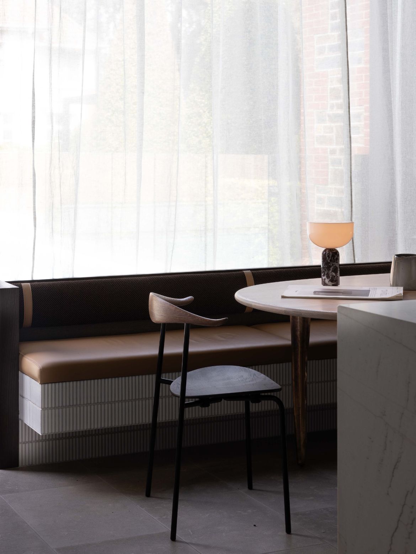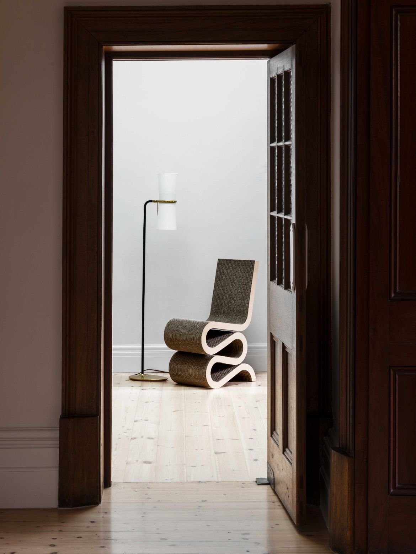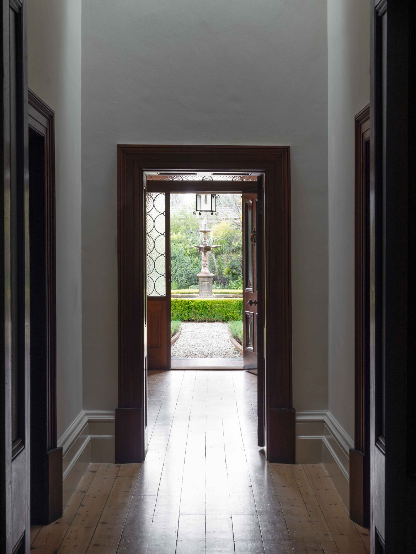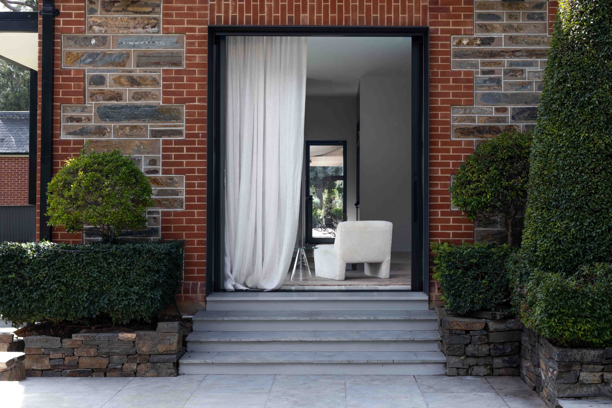Doing what they do well, Williams Burton Leopardi return to a home they also know well, having previously been engaged to rework a portion within. This time, however, the scale was considerably expanded.
While the original formal rooms remain to the front of the red-brick and dark mahogany heritage home, the owners wanted to create their own shared living zone that connected more intentionally to their prized landscape. “It was a really good example of a totally transformed house with a seemingly light touch,” describes David Burton, Director of Architecture at Williams Burton Leopardi. “The moves that have been made are so subtle, you almost don’t notice them from an overall scale point of view – but it has completely transformed how the house feels.”
What remains consistent throughout the grand home is the attention to craft. Each deep reveal, window opening, door, not to mention the flooring and the plasterwork throughout – each tells a story of the artist and craftsperson who sculpted it, and of the custodians who have upheld these features since its origins. “The most challenging part,” adds David, “was the maintaining of the timber and the reference back to the deep reveals throughout – our approach was to acknowledge these points and reinterpret them in a refined way.”
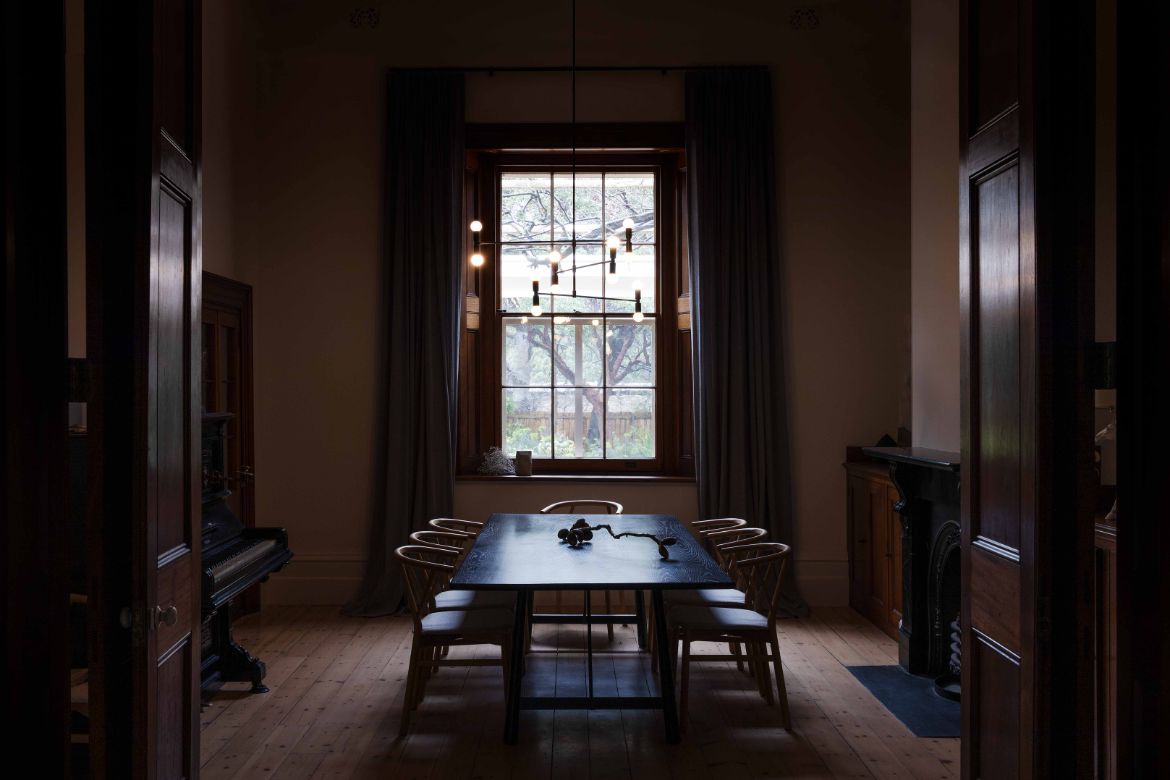
Drawn to the house because it felt out of place, the owners likened it to a country home, due to both the scale of the garden and the journey to then come in contact with the home in such an inner urban site. Both aspects were special and needed preserving.
The decision to rework the form to the rear was established through an earlier renovation where a conservatory was built at a juncture point of departure that marked the old transitioning into new. In expressing that intersection, “it was an opportunity to find a way to bring a little bit of lightness into the home,” notes David. “This point in the plan then became the turning point – in terms of the eras of the home, but also with regard to a more formal and separated plan shifting to an open and connected one.”
In repositioning the existing kitchen and creating a new dining area adjacent to the preparation space, the core of the home is reorientated to be one of connection on a daily basis. “The entire reworking of how the home works was about finding a way to create a visual flow from the inside out, and to create links between a new garage and verandah space – all while maintaining the existing footprint but rebuilding within it proportionately,” says Sophia Leopardi, Director of Interior Design at Williams Burton Leopardi.
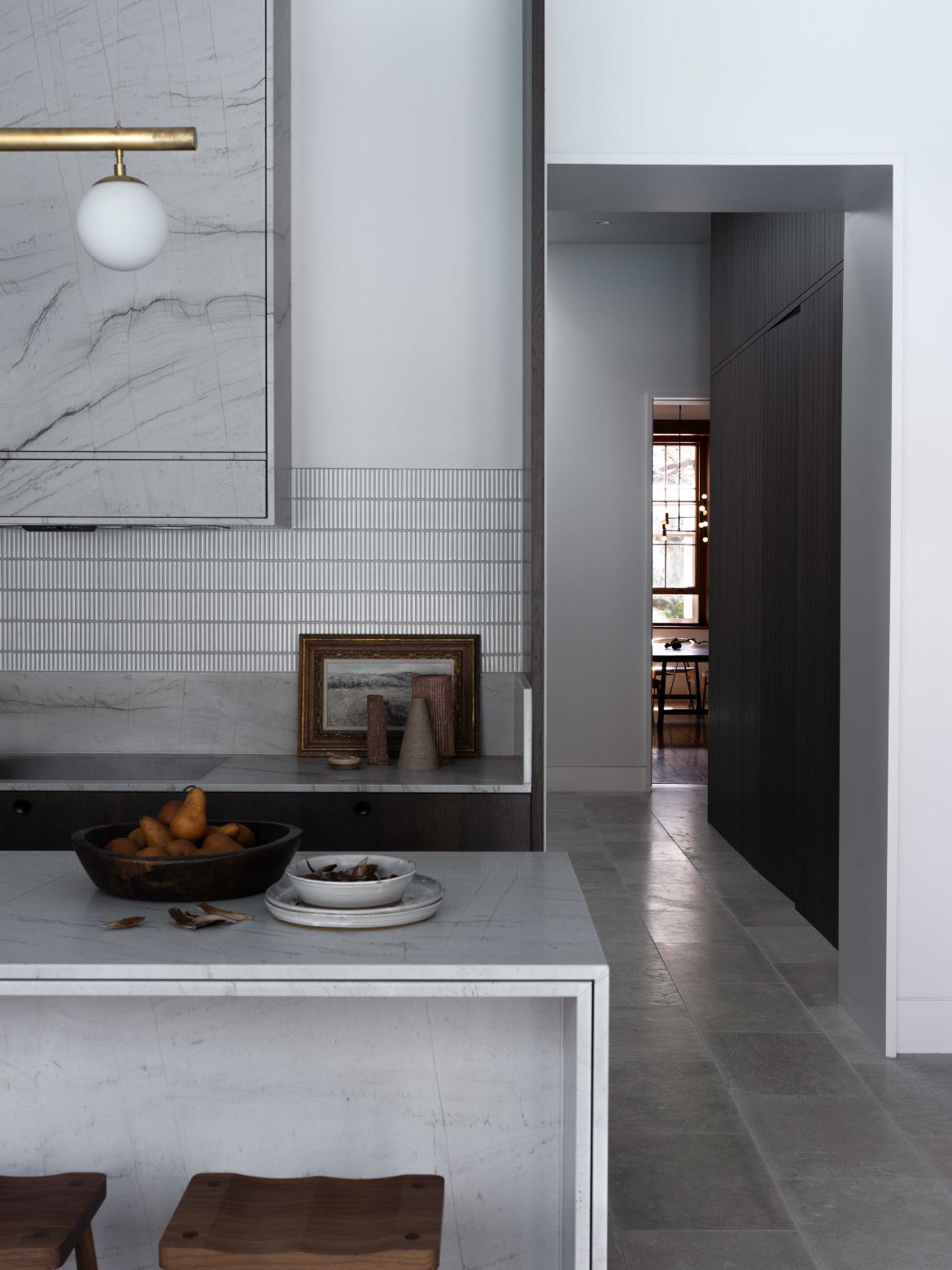
In wanting their own reprieve, and to keep it as their own, the owners of Heywood Park Residence were able to maintain privacy and seclusion with views to the landscape from each room of the house – both old and new. Williams Burton Leopardi continue the rich textures and warmth of the original grand home, while also allowing the character and charm already in place to tell its own story. They do just enough without complicating an already beautiful home.
Williams Burton Leopardi
designbywbl.com.au
