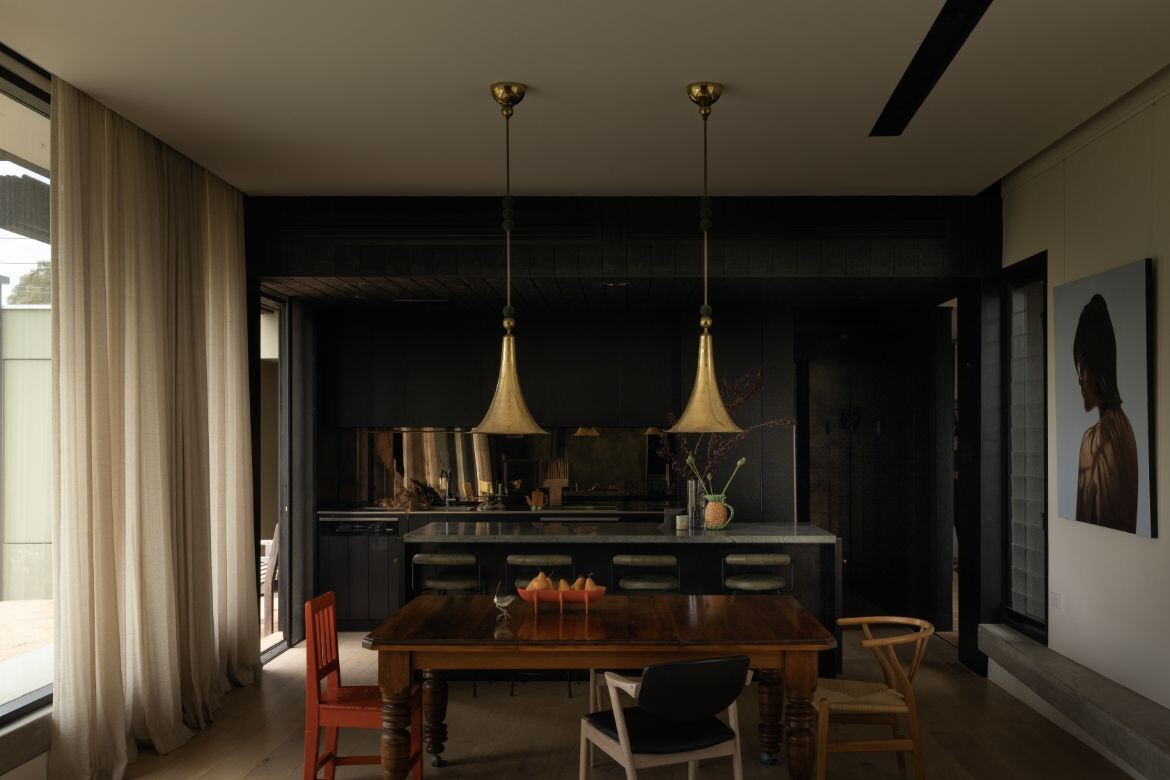Nestled in the Barossa Valley in South Australia, Mt Mac Cottage reflects both its place in the landscape and the sensibilities of its residents. The original cottage has been restored and a new glazed and blackened timber pavilion inserted into the existing form of the home. Together the old and new coalesce in harmony.
“The concept of the return verandah has been reinstated as the link between the original cottage and the new pavilion, the traditional outhouse reimagined and concealed within the central charred timber box, that straddles and is key to both the interior and exterior form. The kitchen, pantry, laundry, and bathroom are also compressed into this knuckle providing an anchor point for the new and existing,” says Sophia Leopardi, director of Adelaide-based studio Williams Burton Leopardi.
With floor-to-ceiling glazing, the new addition provides extraordinary vistas of Mount McKenzie, while light penetrates the interior and connects the outside to the inside.
Referencing the surrounding landscape, the interior colour and material palettes have been expertly utilised to add dimension to the interior design while also reflecting the residents’ lifestyle.
Rich dark colours provide depth in the living and dining spaces with muted olive feature walls and tan timber flooring in the new addition that complements the brick paving of the original home. Painted cream ceilings and curtains add lightness to the interior.
The kitchen and open-plan dining area become the heart of family life. A rectangular timber table and chairs provide a place for gathering and overhead the vintage brass pendant lights are perfect in their simplicity.
A glazed door beside the kitchen affords light and connection to the landscape, and dark, almost black-coloured, overhead cupboards and a grey-honed granite island bench with high stools are the place for coffee and a chat.
Contemporary furnishings sit beside patinaed brick and aged tallboys have been placed alongside modern artworks. The aesthetic is eclectic and comfortable but the home shines with expert detailing that pays tribute to its origins.
Surrounded by a working farm, the design of Mt Mac Cottage pays tribute to the aesthetics of yesterday and the modern style of today.
Project details
Architecture and interiors – Williams Burton Leopardi
Photography – Caroline Cameron
Builder – Bower Construction & Design
Joiner – GAP
Metal work – Southern Stainless
Dissections
FINISHES
Granite stone benchtop in blue moon, honed, from CDK Stone. Mirrored glass splashback in antique bronze from B&M Glass. Engineered timber board in white smoked royal oak from Terrace Floors. Terracotta stone tile in tavella, cotto, from Eco Outdoor. Kitchen joinery in v-joint timber veneer. Interior paint in natural white by Dulux.
FURNITURE
Divva Swivel Stool in Evergreen leather by Grazia & Co.
LIGHTING
Vintage brass pendant lights (over dining table) from Angelucci. Track lights in Barro single from Studio Italia.
FIXED & FITTED
Icon kitchen mixer in aged brass by AstraWalker from Estilo. Skantherm Shaker fireplace in lounge from Oblica. Hanging rails in kitchen in natural brass, matte, from Southern Stainless Steel. Kitchen cabinet handles – Lip Pull – in bronze from Designer Doorware

