Behind a Neo-Georgian façade, this Woollahra residence conceals a spatial layout of restraint. Burrowed within Woollahra Village, the dwelling appears adjacent to the surrounding terrace houses, presenting a modest street-facing elevation that belies its inner complexity.
The bifurcated plan revolves around preserving a mature Chinese elm, with a verdant canopy commanding the courtyard garden. This arboreal presence shapes the floor plan, optimising natural light and ventilation while responding to site-specific constraints. It ensures maximum solar ingress, navigating the challenges posed by the east-west orientation and the encroaching cadence of neighbouring terraces.
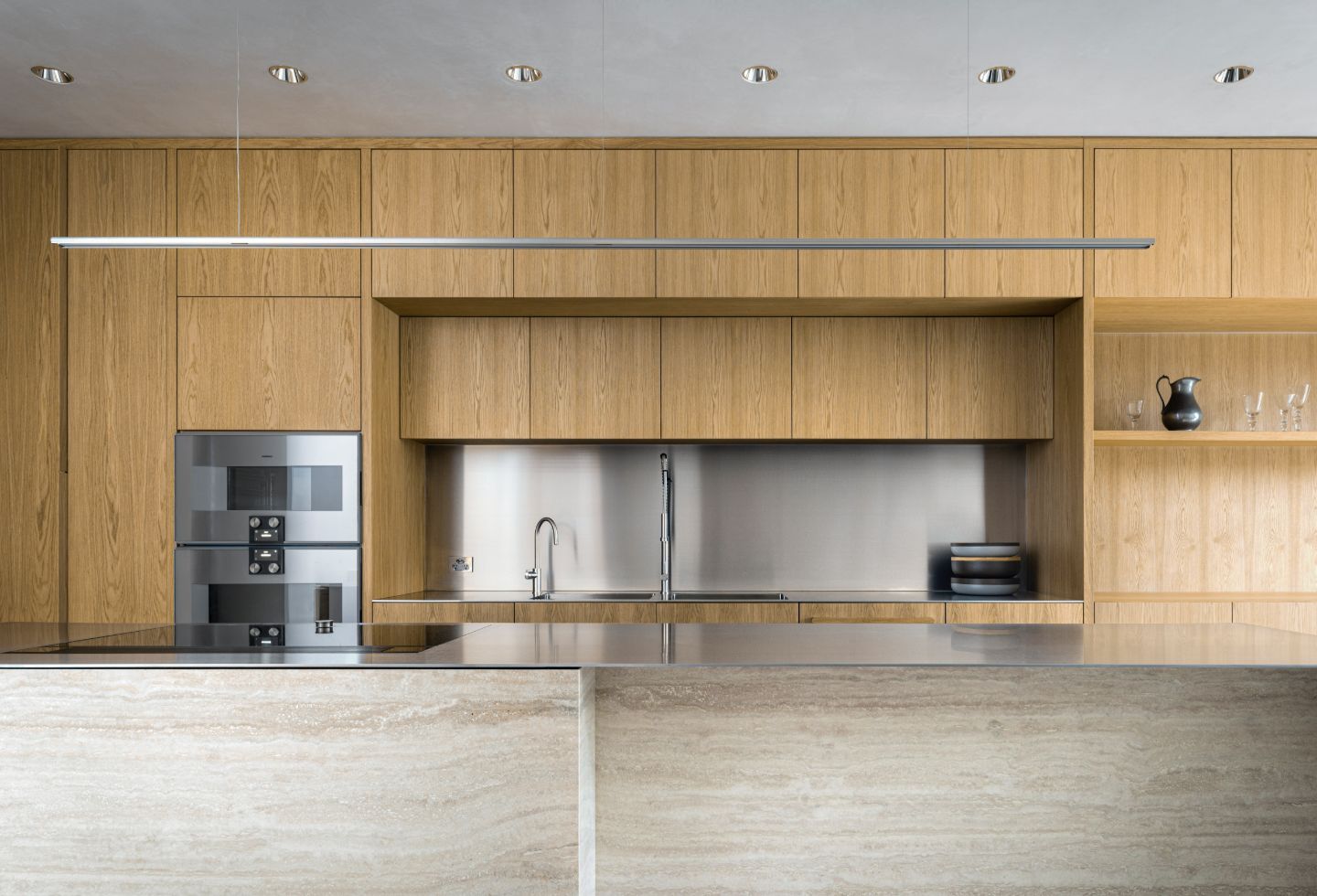
The clients, repatriating after years abroad, brought a collection of art, tomes and artefacts, all of which informed the spatial programme.
Rejecting the three-storey structure, they opted for a two-storey scheme that maximises daylight modulation. The vestibule unfolds into a private library – a prelude to the primary living spaces. Here, the kitchen, aligned along the southern wall, acts as a linear anchor to the open-plan living and dining areas. These spaces dissolve into the courtyard garden through expansive apertures that fenestrate the elevated greenery of the Chinese elm.
Related: Collins Beach House by Tobias Partners
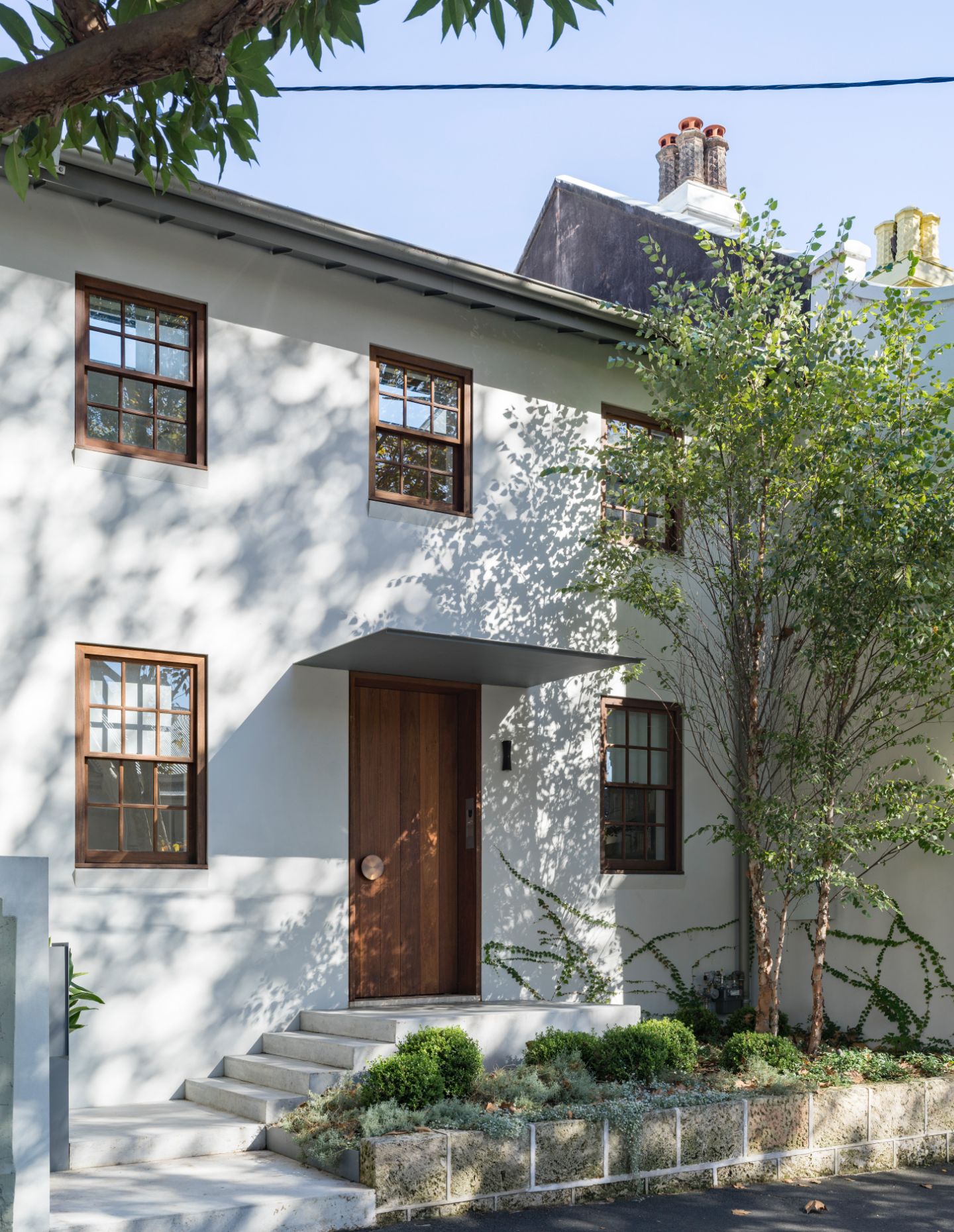
Ascending the floating staircase – a spine of timber treads and operable portals – two ensuite bedrooms reside. These private quarters are defined by skillion roofs and skylights, which choreograph the play of chiaroscuro. This secondary volume, clad in zinc and steel between brick parapets, interprets the laneway vernacular through a contemporary lens.
Oak, employed in skylights, flooring and bespoke joinery, lends warmth to the space. Travertine lacquers the floors and surfaces, and anchors the interiors with its gravitas. Walls and ceilings, rendered in lime-mottled plaster, juxtapose handmade bricks delineating the courtyard garden. Across the courtyard, a self-contained studio above the garage provides a shelter for guests.
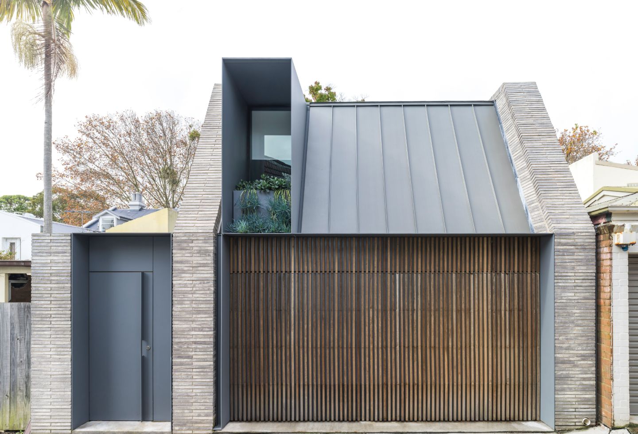
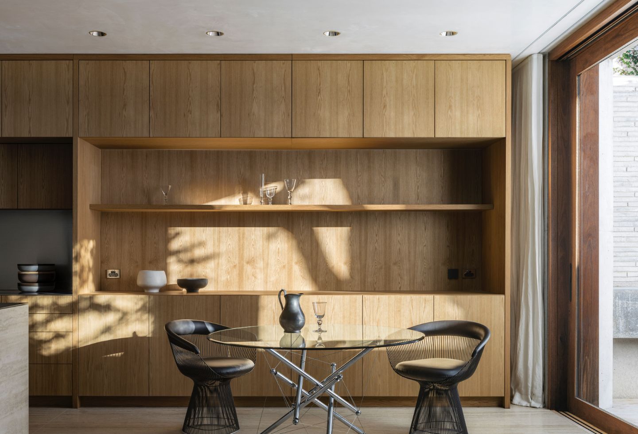
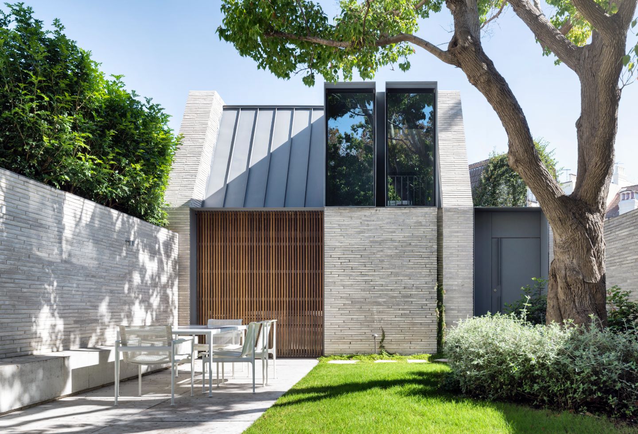
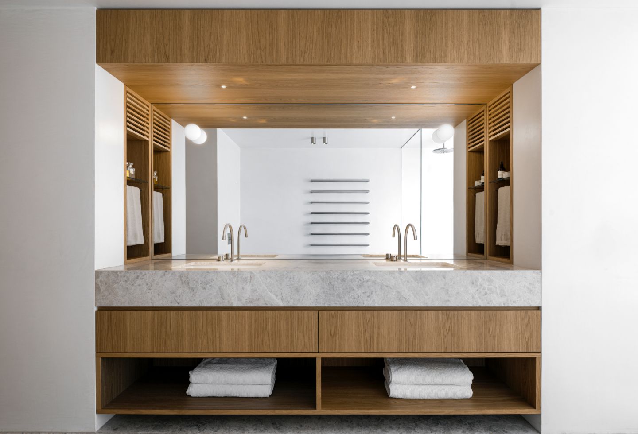
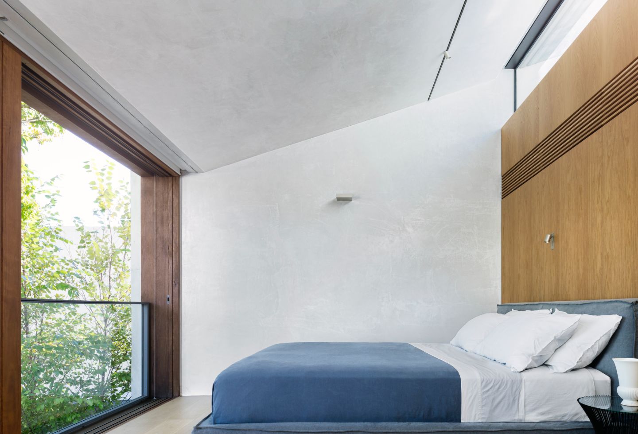
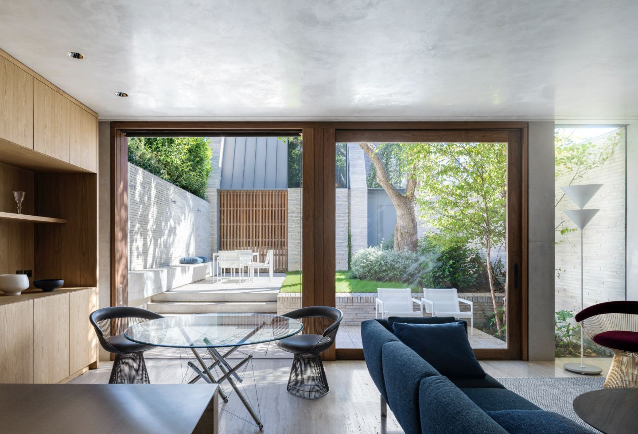
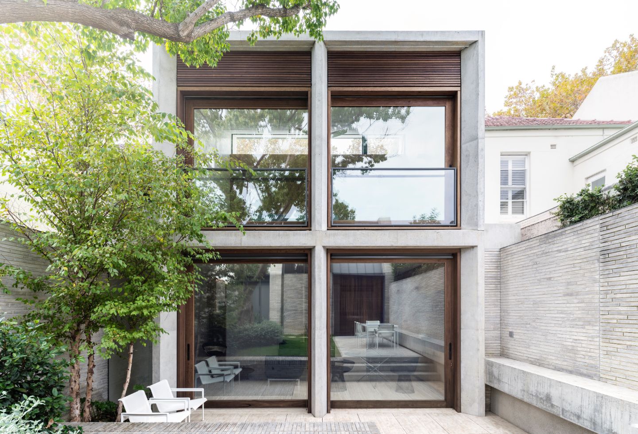
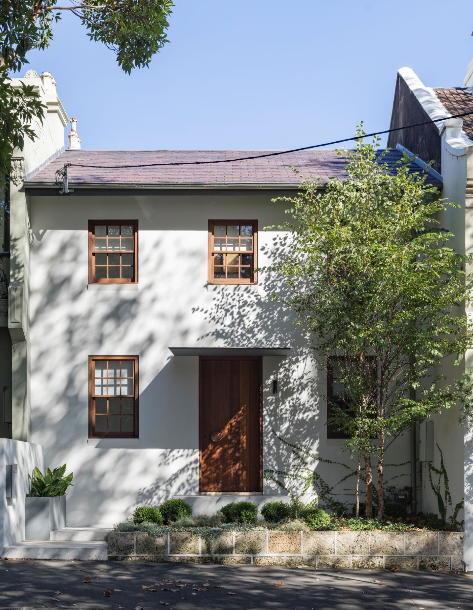
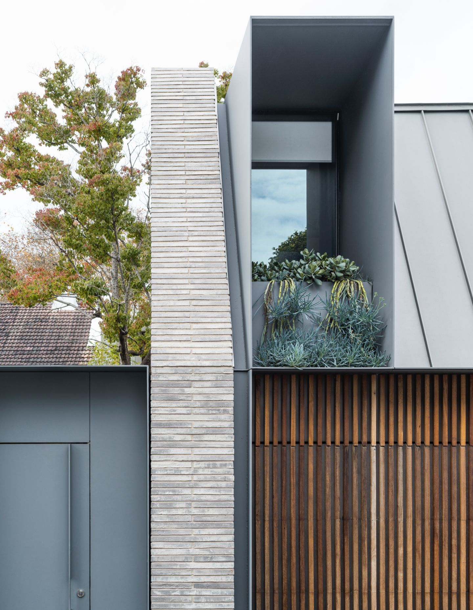
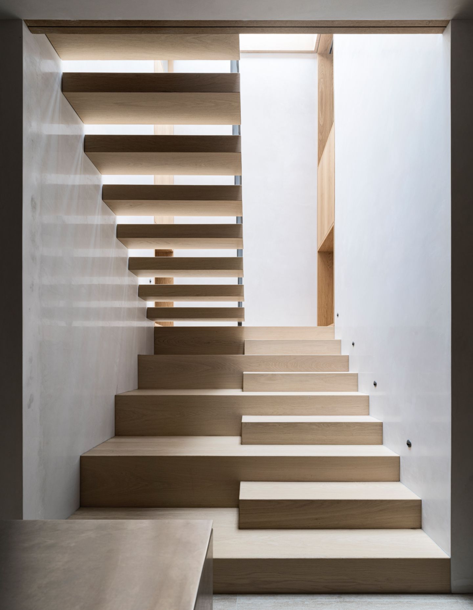
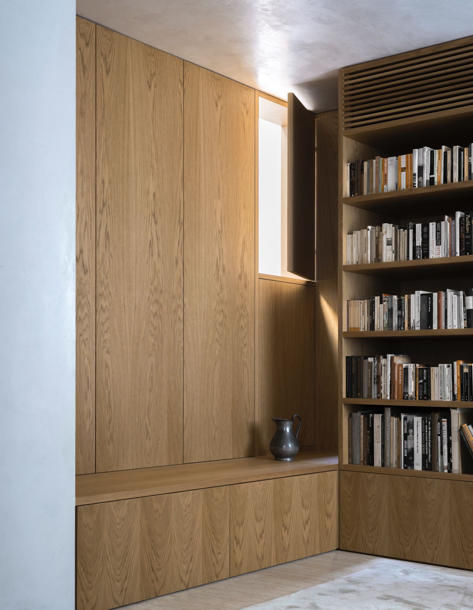
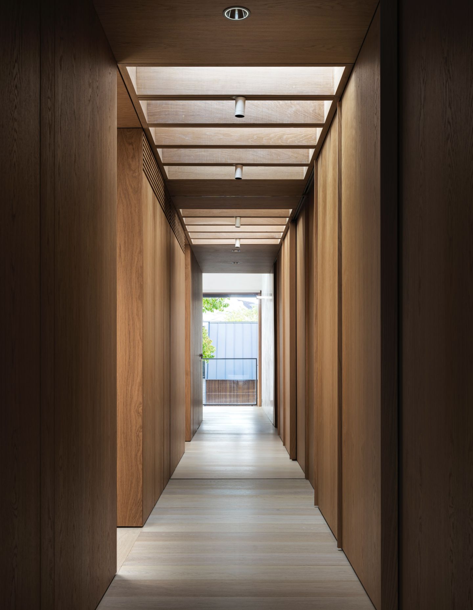
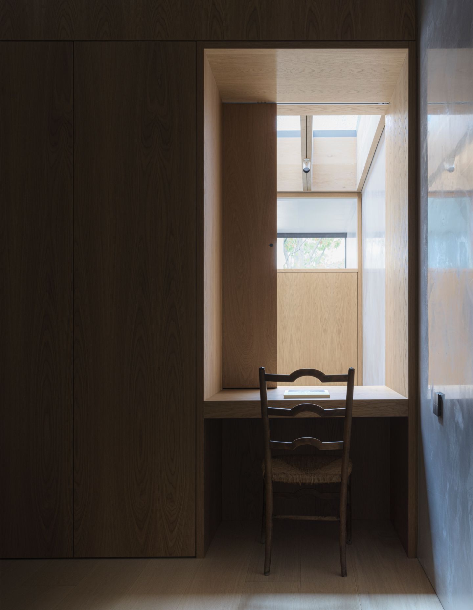
Next up: A residence by BUNSTON where “the significance and history grew as the project unfolded”
