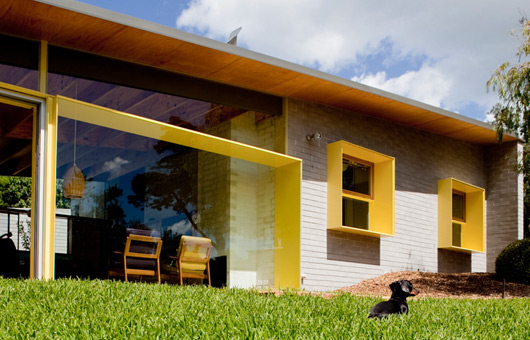Responsible design forms the backbone of Sydney-based architect firm Neeson Murcutt where respect for the environment and urban density is as important in a house design as the needs of the client.
Zac’s House – a weekender on the Mornington Peninsula on the Victorian coast and a recipient of a 2009 Australian Institute of Architects National Award for Residential Houses – upholds this principle.
“It’s really about the landscape and how to organise the landscape around the house,” explains director Nicholas Murcutt. “With Zac’s House, there was only a small piece of land on which to build – 400 sqm [out of 1200] – because of the tennis court.”
Their solution? To sit the house at the back of the property, make a consolidated garden in front with deep soil planting on either side and retain established trees.
Not only that, they wanted to “challenge the building codes and have zero lot alignment – where the house is close to the boundaries”, make it follow the contour of the land but be single storey to not impact the neighbours, and have a small footprint of just 160 square metres.
The result? An unobtrusive, sustainable, light-filled holiday home that fulfils the client’s brief and offers a design premise suitable for any house in any urban or suburban environment.
With its bright yellow window and door frames against a grey concrete façade, Zac’s House makes an aesthetic statement as well as a design one, proving that by challenging convention you can improve and enhance the urban environment without compromising liveability.
Neeson Murcutt
neesonmurcutt.com
Words by Jane Riley
Photography by Brett Boardman

