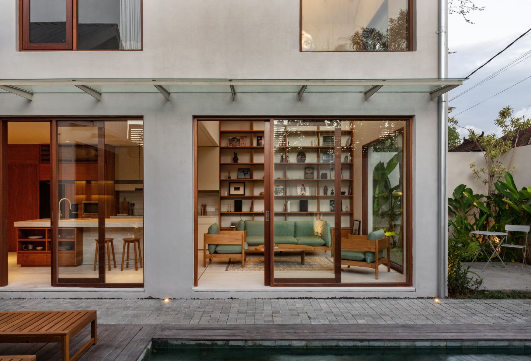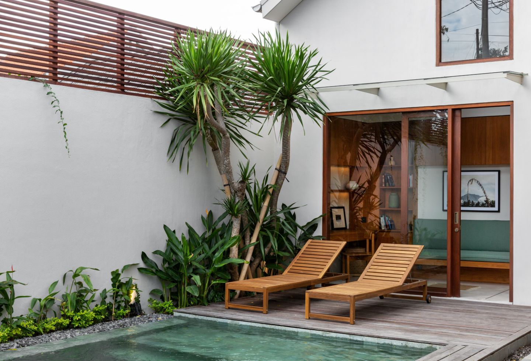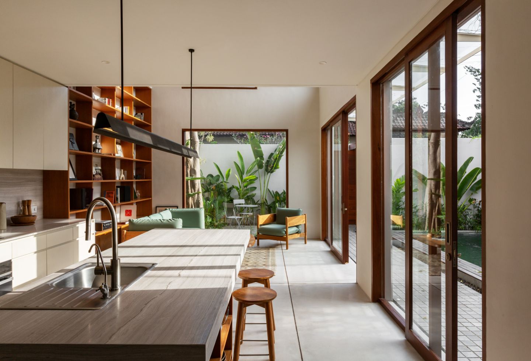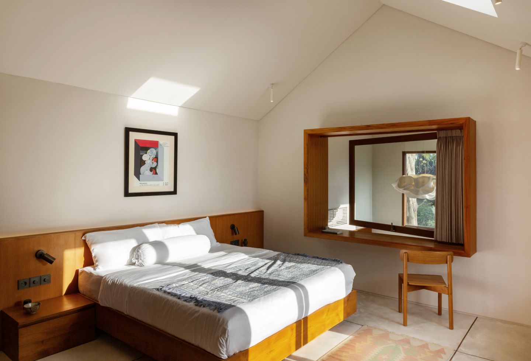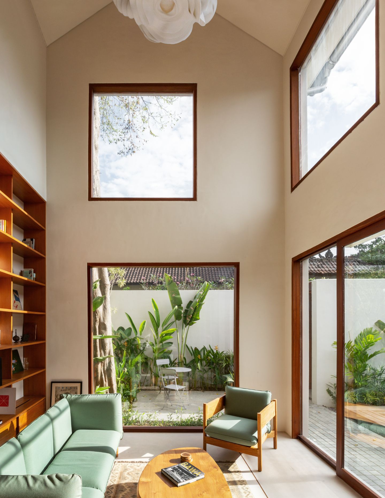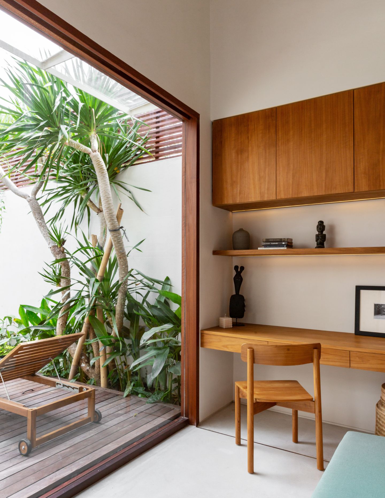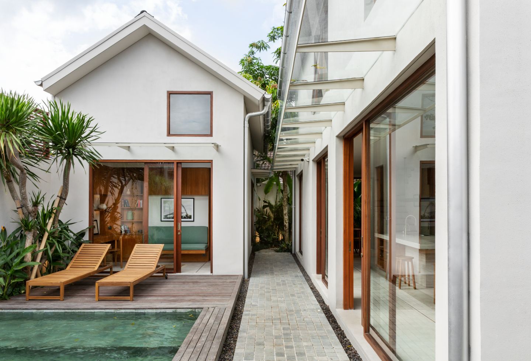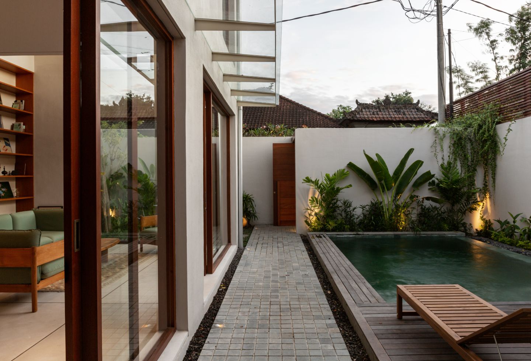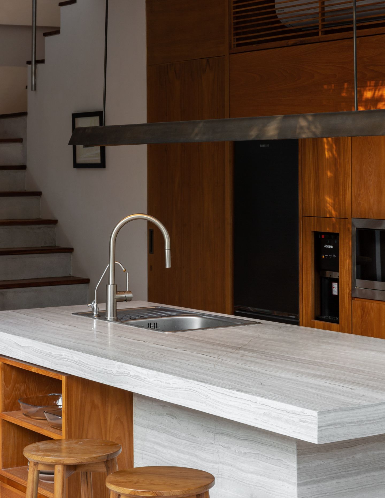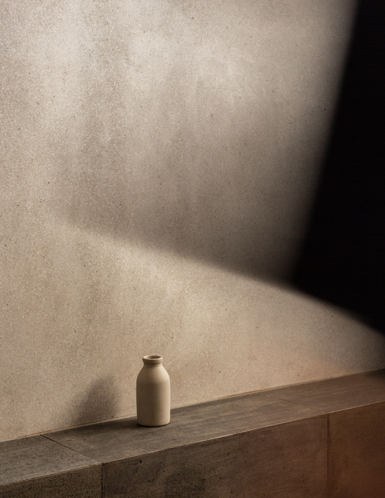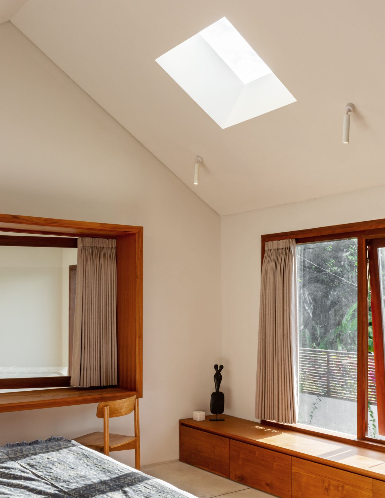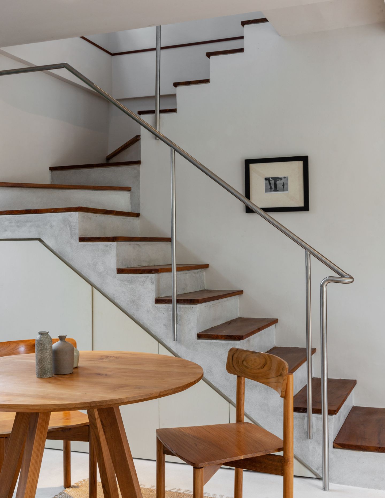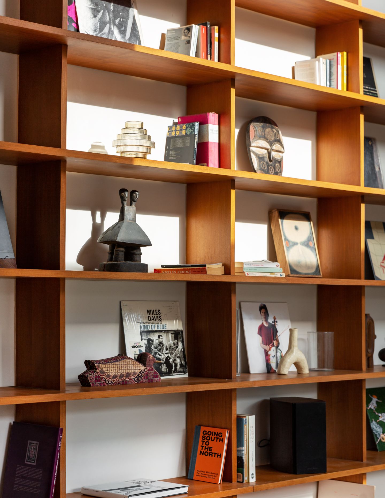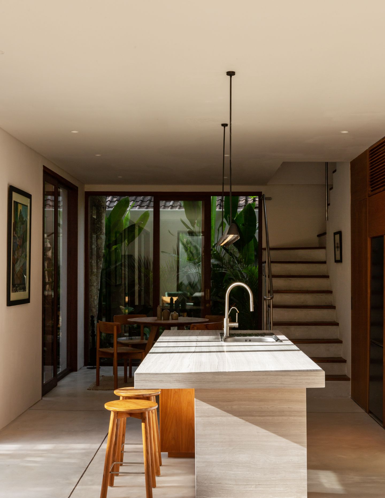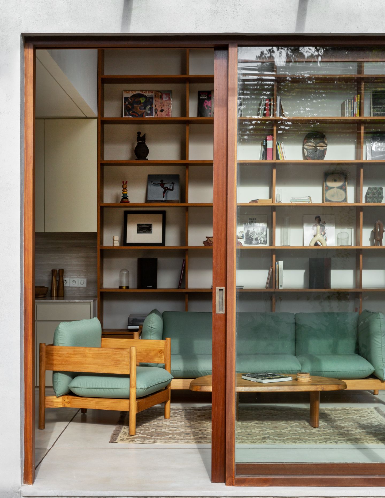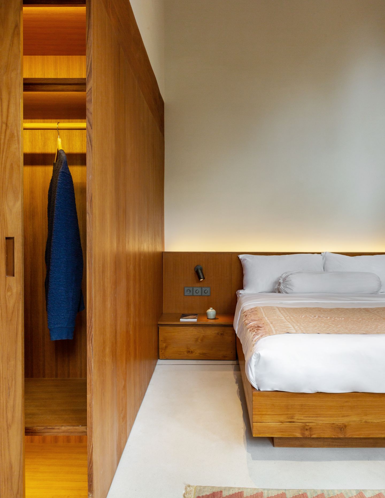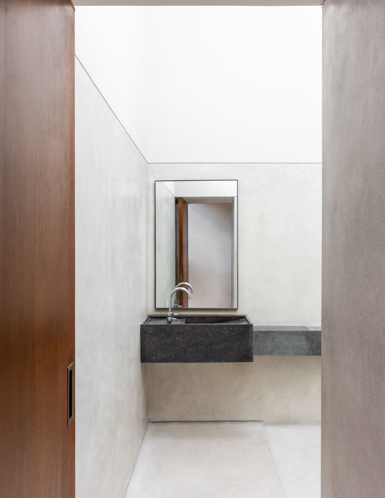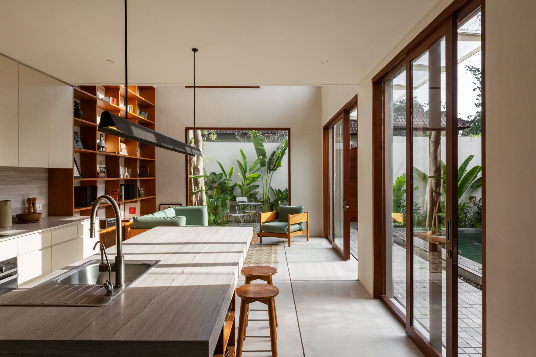For a private residence in Kedungu on the West coast of Bali, Indonesia, architectural and interior design practice ZXC Studio was enlisted to design a home that, at once, offered spaces for privacy and repose as well as opportunities to open up to the environment around it. It’s all about bringing in light and nature deep into its living quarters: “This criteria for privacy and openness influenced us to break the house into two separate buildings, with a sheltered walkway in between,” explains Xiong Chan, architect and director of ZXC Studio. “The breaking up of the massing of the building allowed us to have more windows connecting the indoor spaces with the gardens.”
The choice to split the residence into two separate buildings was informed by a decision to preserve two large trees on the site: a blackboard tree in the Southeast corner and a mango tree at the north end. This layout created three distinct garden areas on the north, south and west edges of the site.
The two residential structures vary in size, with the larger one facing south while a small terrace surrounds the blackboard tree. Here, the living room has a double-height open ceiling with windows placed to offer views of the tree climbing from the base of its trunk to its canopy. The kitchen and dining areas extend toward the third garden to the north. Upstairs, a pivoting window links the master bedroom with the living room through a double-height void, while the ensuite bathroom overlooks the north garden with a vanity view of the mango tree.
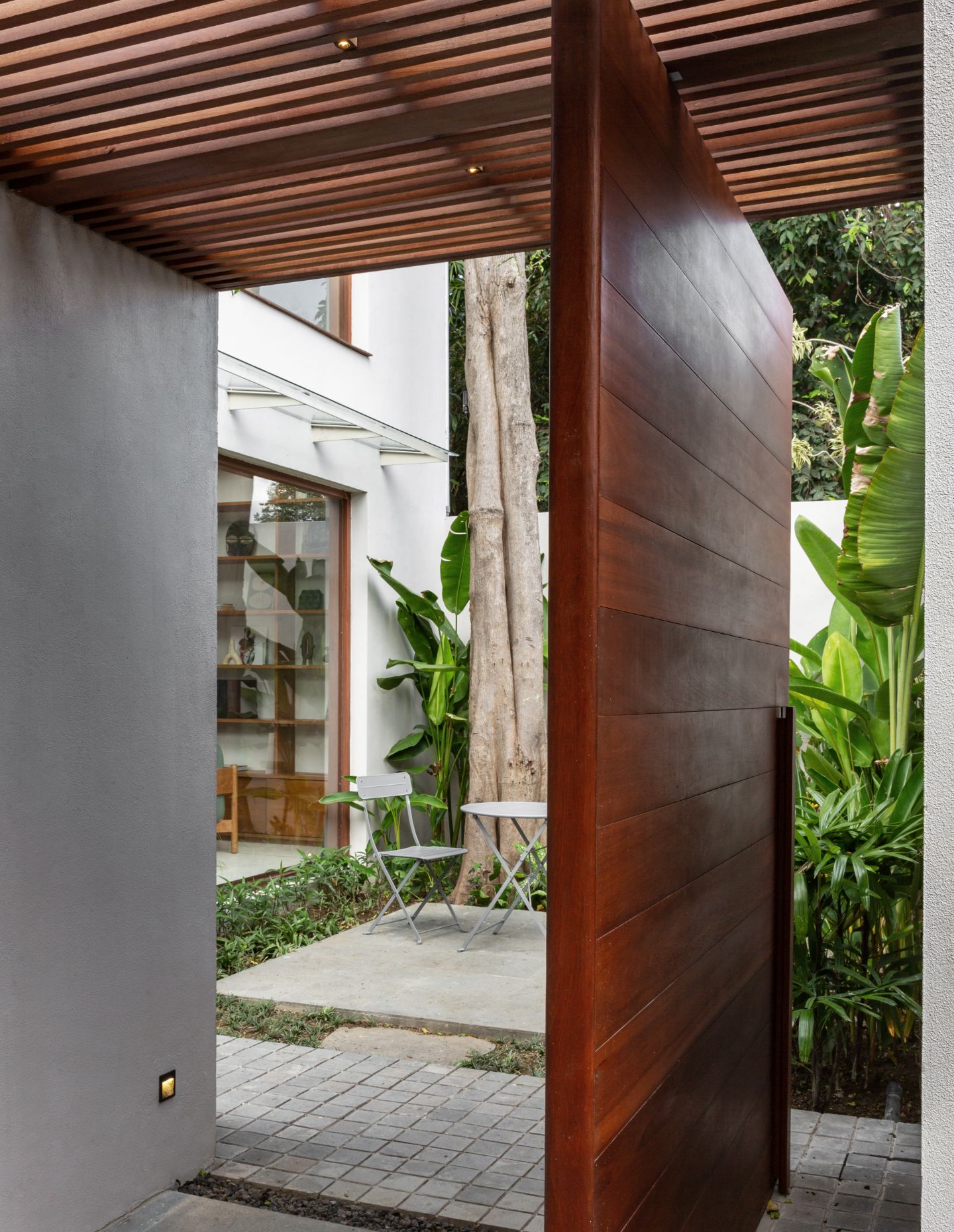
The smaller structure comprising the residence is a single storey building that contains a small study facing South to the swimming pool, with the ensuite bathroom in the centre of the structure integrating the wardrobe and the bedroom that looks out to the mango tree in the north garden.
Functionally, as the homeowners enjoy entertaining friends and family for dinners and during short stays, the two separated buildings allow both guests and hosts to have their own privacy. “The combination of intimate and solitary spaces, such as the private study and bedrooms with their own garden views, and open shared spaces, such as the living, dining and kitchen spaces, facilitate gatherings and get-togethers without comprising privacy,” expands Chan on the decision to go with two distinct building forms during the design process.
Characterised by an understated palette of local natural stone and teakwood, with off-white tones of textured render and terrazzo, the home sits connected to the surrounding context, carrying a unified material language through the entire home and its exterior spaces. “The house has a very neutral and subtly textured palette,” says Chan. “However, the composition of the two parallel blocks, the views between them and the outdoor spaces make the overall experience of the house very unique.”
